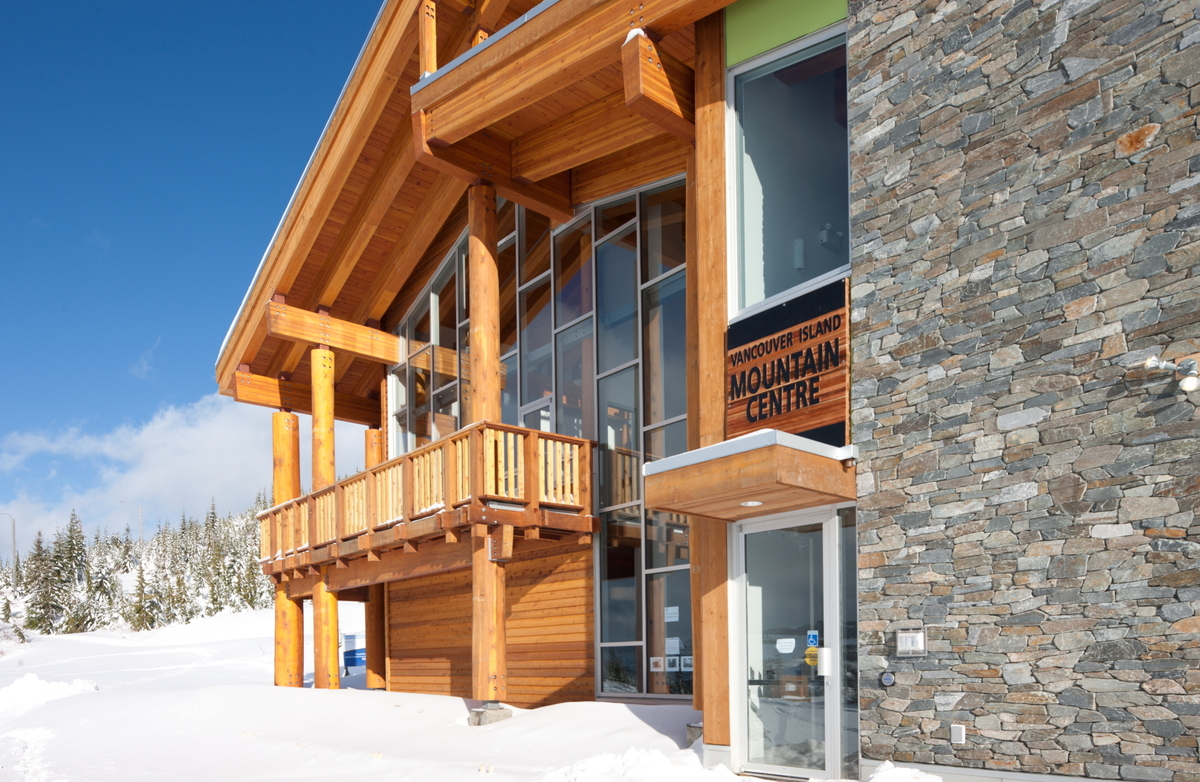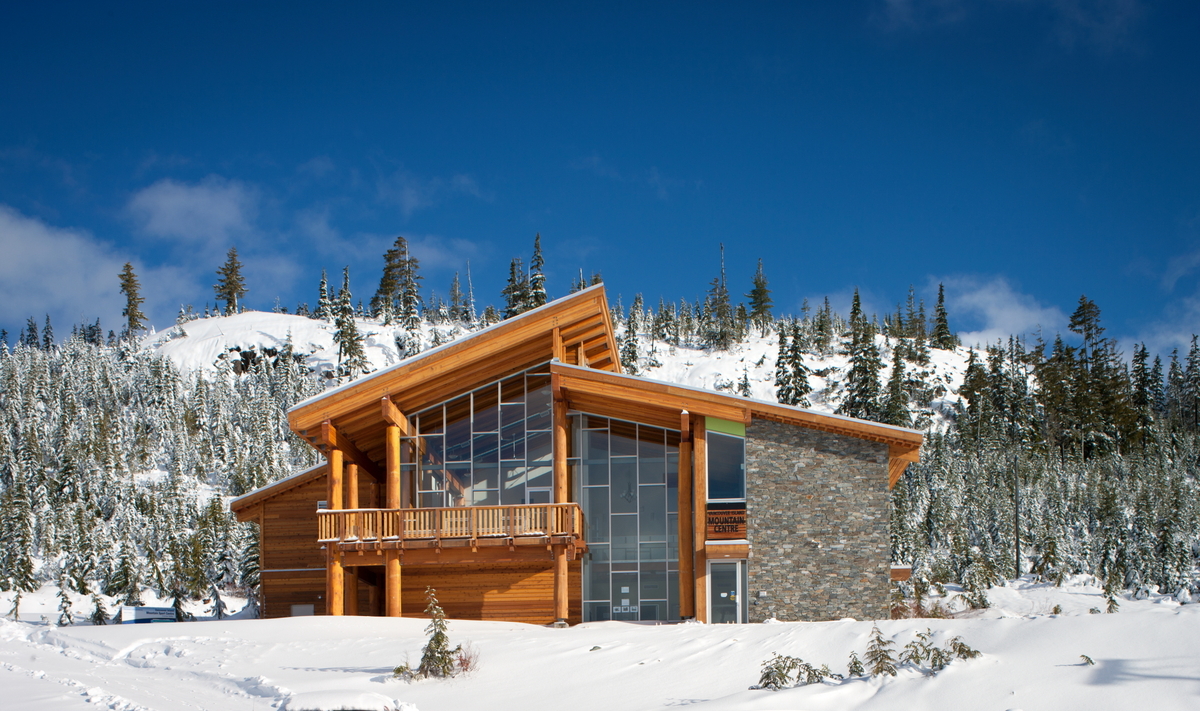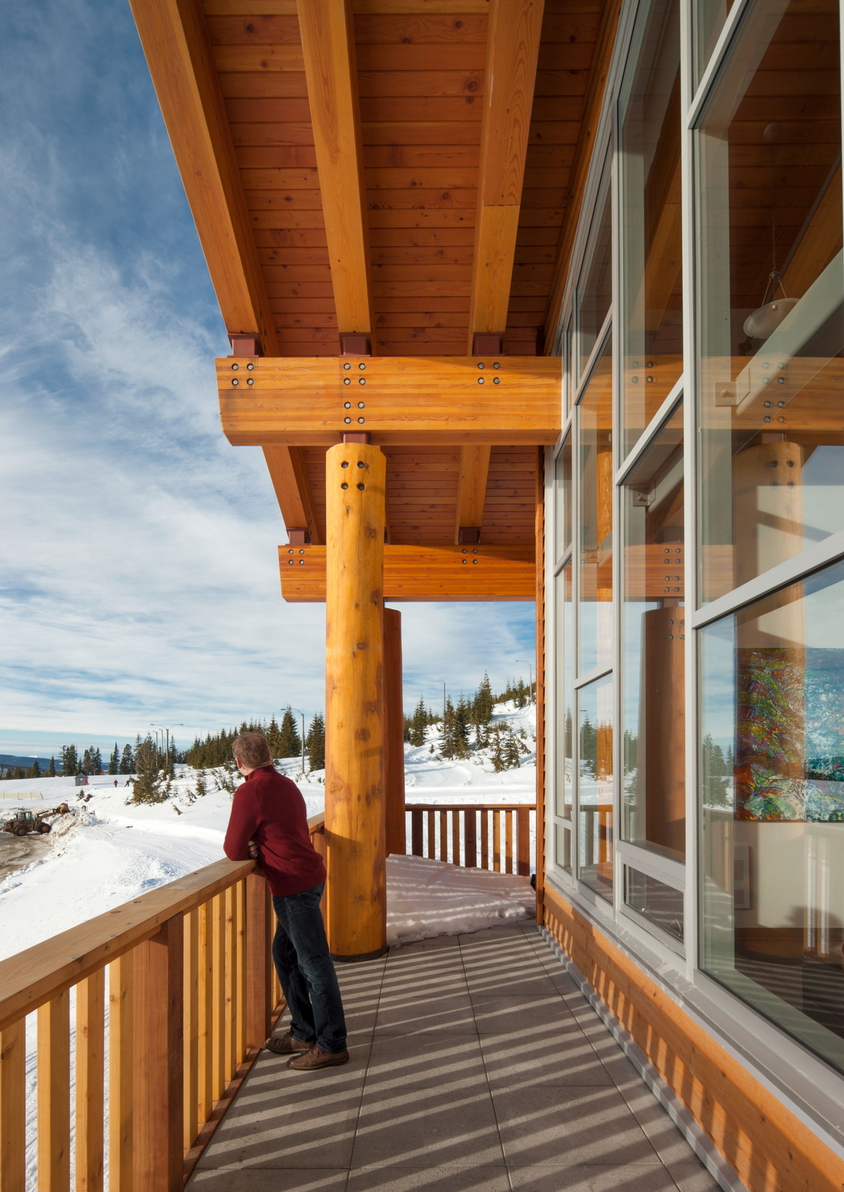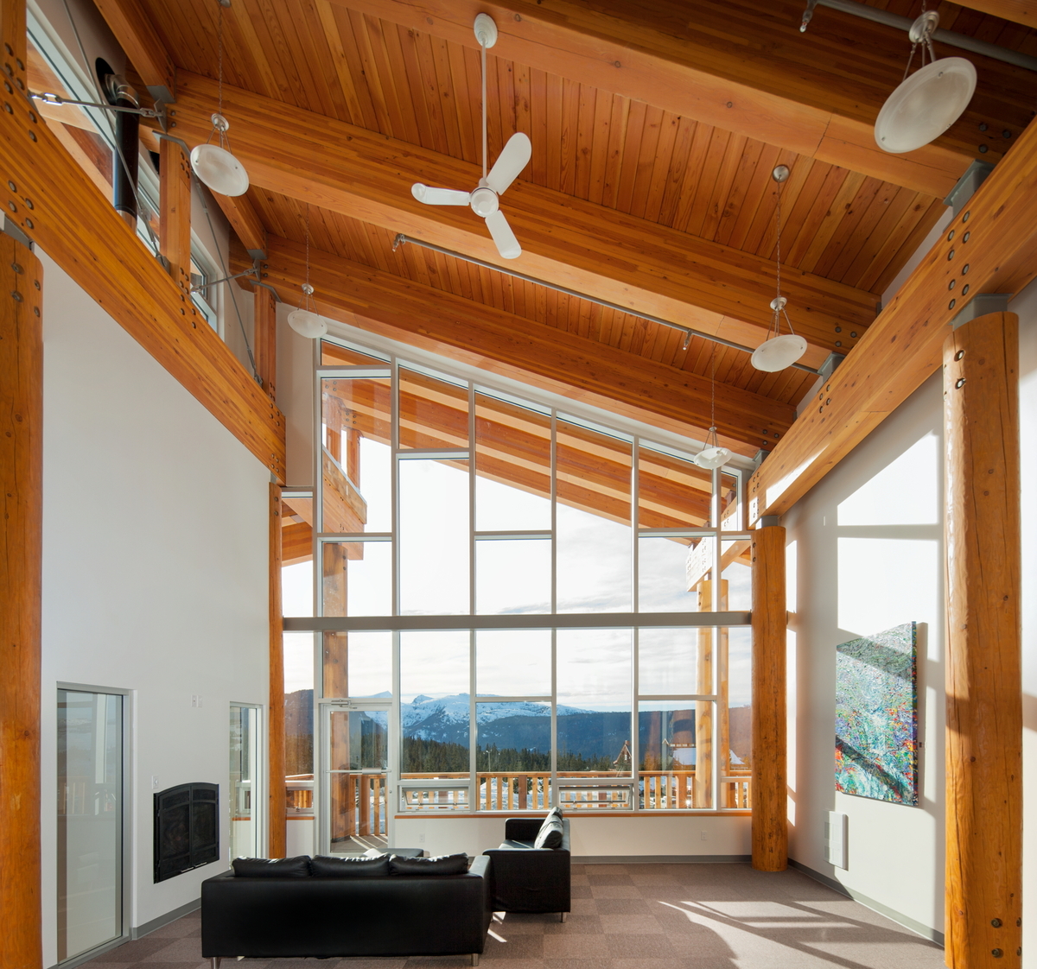Project overview
The Vancouver Island Mountain Centre is a recreational facility built into the slope of Mount Washington. Operated by the non-profit organization, Vancouver Island Mountain Sports Society, the centre makes mountain sports and fitness amenities accessible to residents through its location and low costs. Outdoor recreational programming is offered year-round with mountain biking available in the summer and snow sports, such as skiing, in the winter.
The centre offers meeting and video rooms, fitness training facilities, equipment storage, kitchens, large meeting spaces and overnight accommodations. It meets post-disaster seismic standards and can withstand heavy snow loads. Wood’s inclusion in the facility creates an immersive outdoor experience for visitors.
Wood use
The project is constructed from a post-and-beam system consisting of a combination of round heavy timber columns and glue-laminated timber (glulam) beams. Plank decking and glulam beams compose the roof structure. The exterior of the centre features siding and continues the usage of round heavy timber columns. Structural wood elements are exposed for visual impact.



