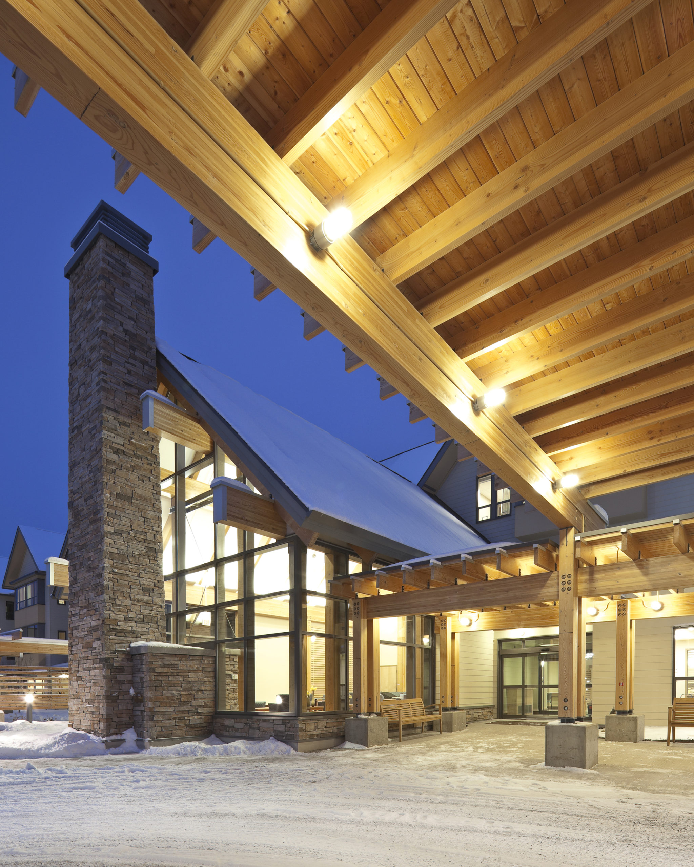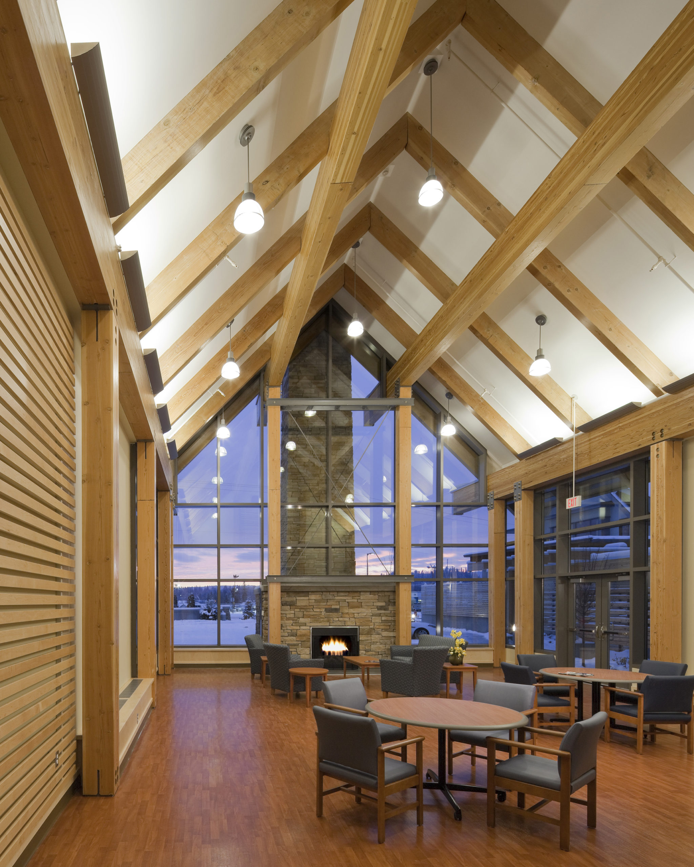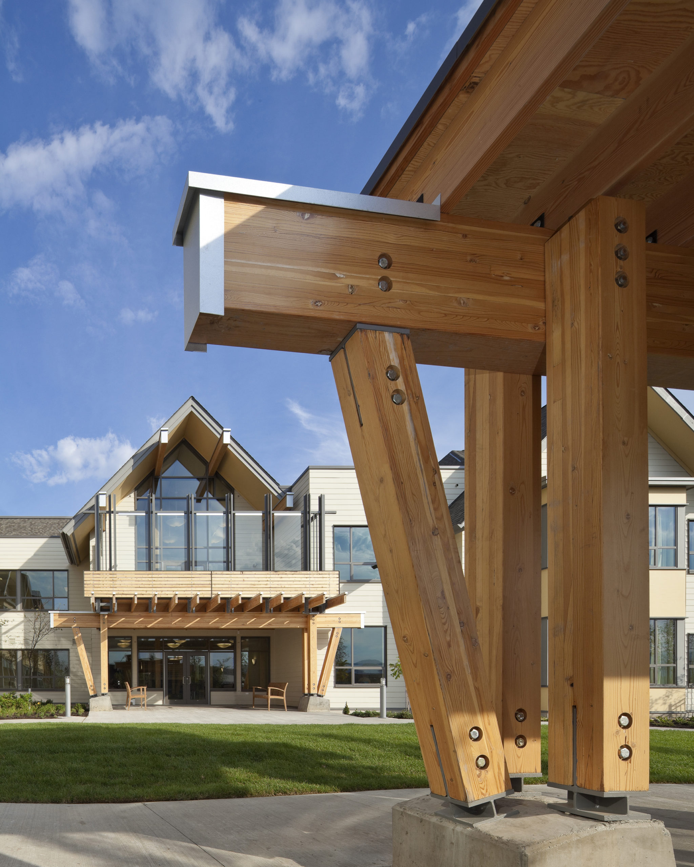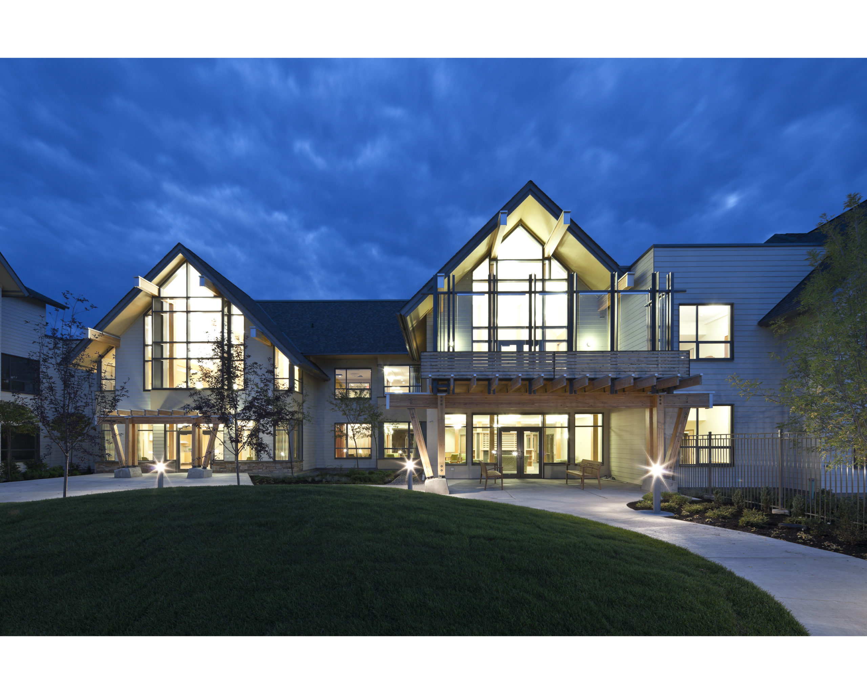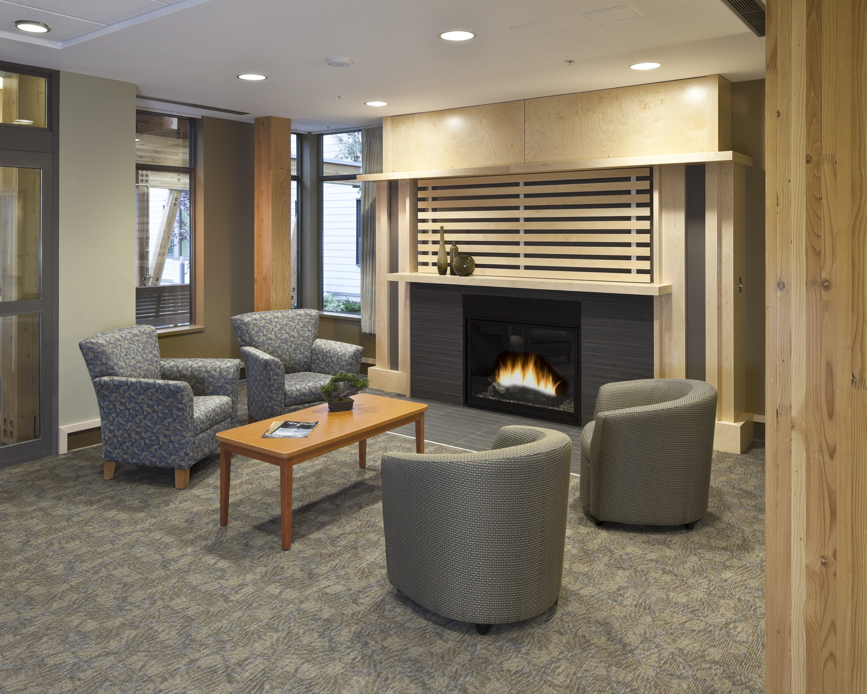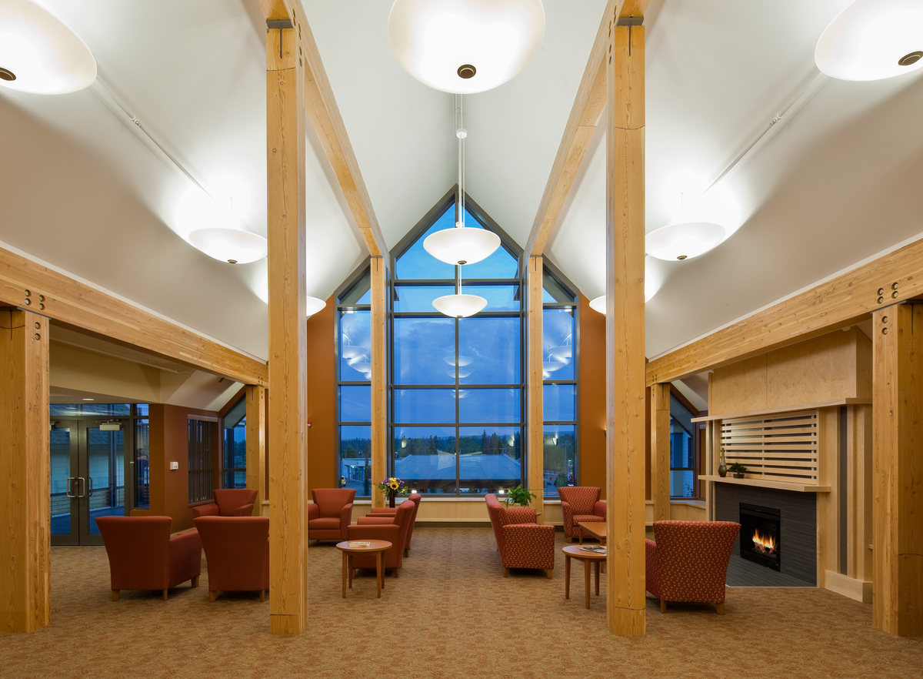Using wood to offer a warm, residential environment
In contemporary long-term care facility design, a growing challenge is achieving a balance between a home-like interior environment that creates equal opportunities for privacy and social interaction, while simultaneously providing the necessities of institutional care. The needs of residents can vary greatly from significant autonomy to around- the clock supervision and assistance. Northern Health, the owner-operator of the Gateway Lodge Long-term Care, endeavours to provide a residential environment using Canadian wood products that engage the community and reflect the unique qualities of northern British Columbia.
Gateway Lodge Long-term Care provides 94 complex care beds using a decentralized approach that places small groupings of 14 to 20 residents into linear ‘home areas’. The residential rooms located along the perimeter of each home area have views to the site’s many secured gardens and courtyards. The double exposure of each home area ensures abundant access to natural light, views, and fresh air. Faced with a long winter and a short construction season, the architects expedited the construction schedule by taking advantage of a 2×6 dimensional lumber and Douglas-fir plywood prefabricated wall panel system, which allowed the construction team to frame the entire 13,750 square metre facility in only 12 weeks. As foundation work progressed, the panels were manufactured off-site and delivered as the foundation of each ‘home area’ was completed.
Large spans of social space
Structurally, the use of wood reflects the hierarchy of the interior spaces. Exposed Douglas-fir glue-laminated timber (glulam) beams and columns create the large spans of the social spaces such as the community hall, entrances and garden pavilion, while the pre-assembled panelized walls create the smaller private spaces.
The use of prefabricated wall panels enabled the design team to achieve a higher level of quality with less back framing and fewer on-site modifications, which often accompanies conventionally framed wood buildings. Painted Douglas-fir plywood is used on window bays and soffits. Wood is effective at imparting a domestic feel to otherwise institutional scales. To capitalize on wood’s capacity to create warm and comfortable interiors, the architects used solid maple and maple veneer, which features prominently in millwork and finishing elements, throughout the building.
“For the main spaces, we used structural glulam beams and a post and beam approach. That allowed for large open spaces, large spans and lots of glass, meaning the residents could look outside. A connection through to nature.”
Jerry Doll, NSDA Architects
