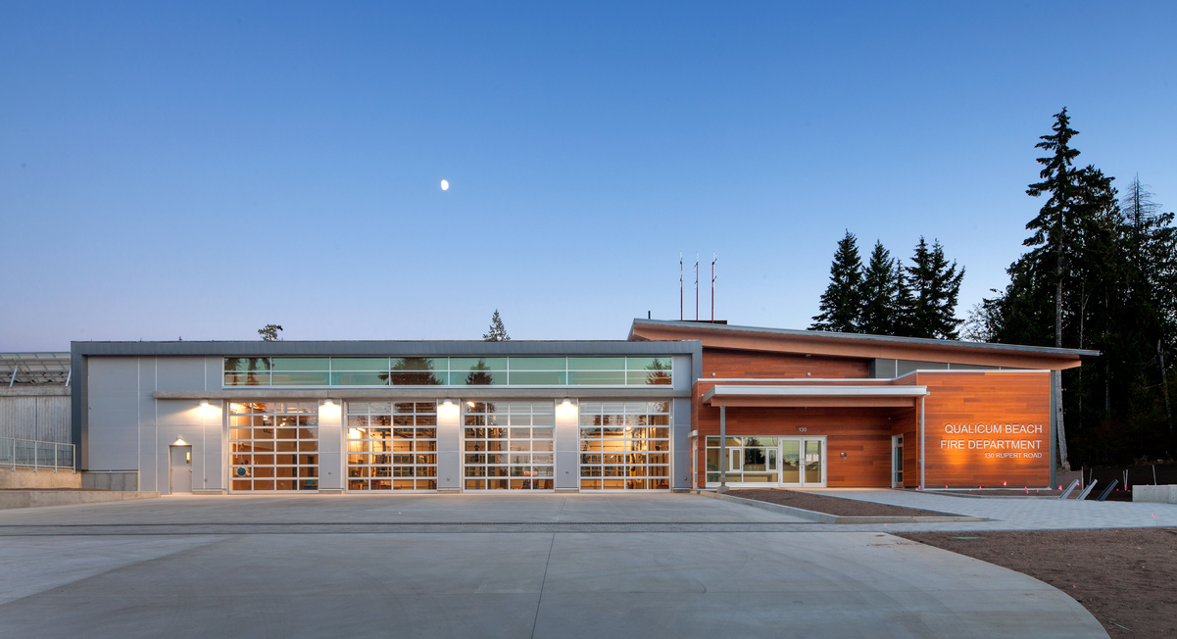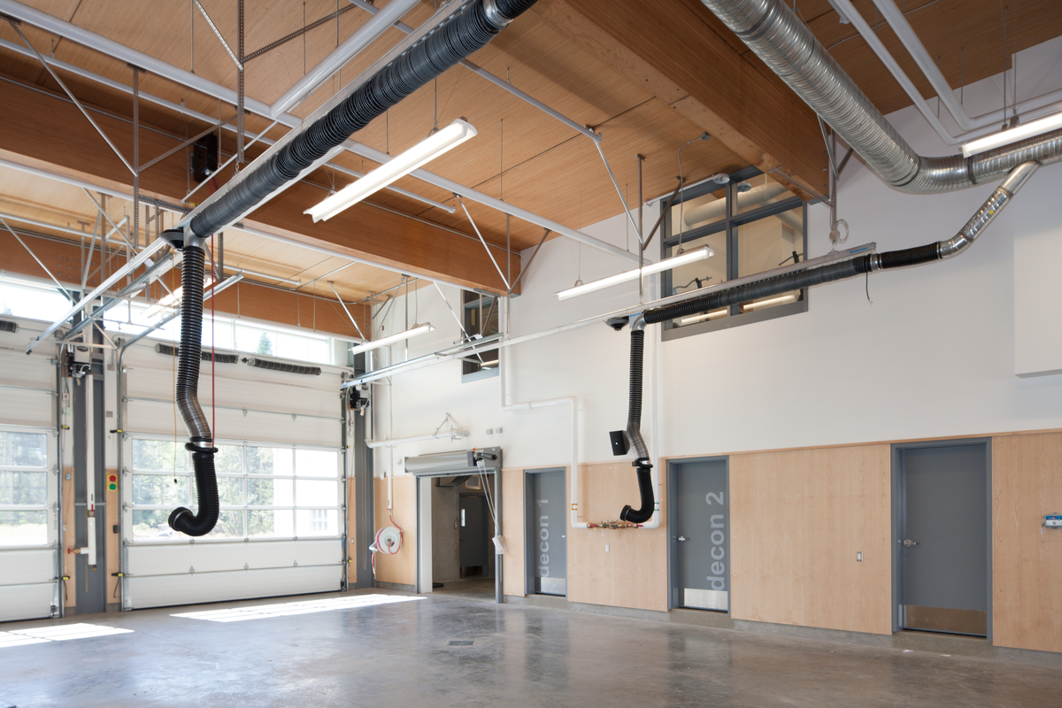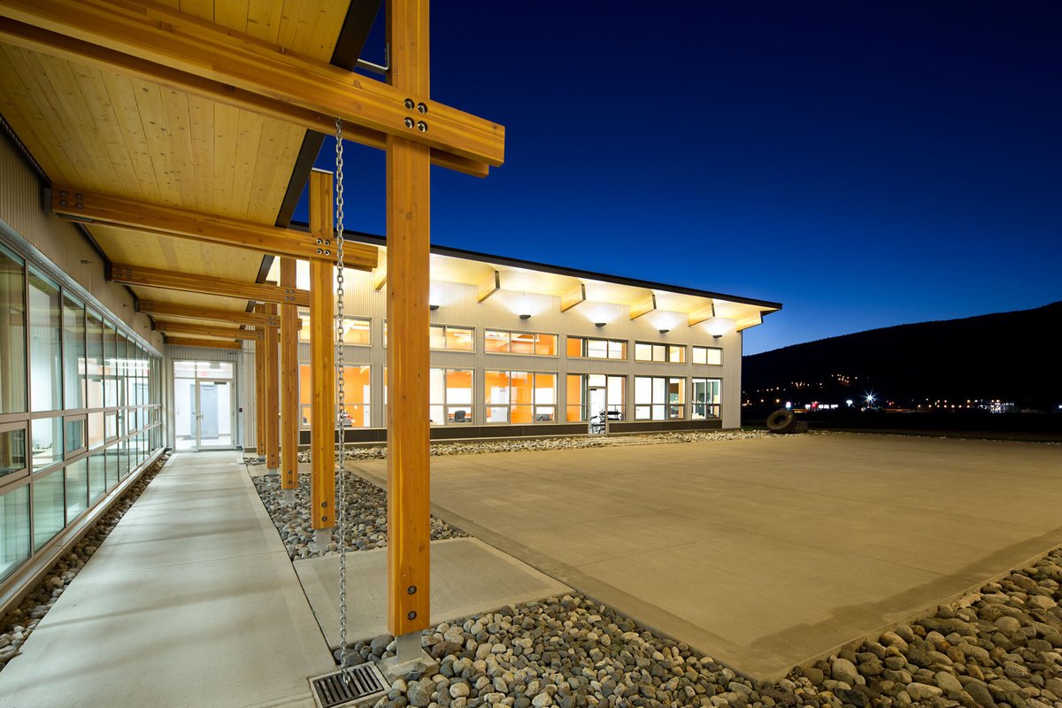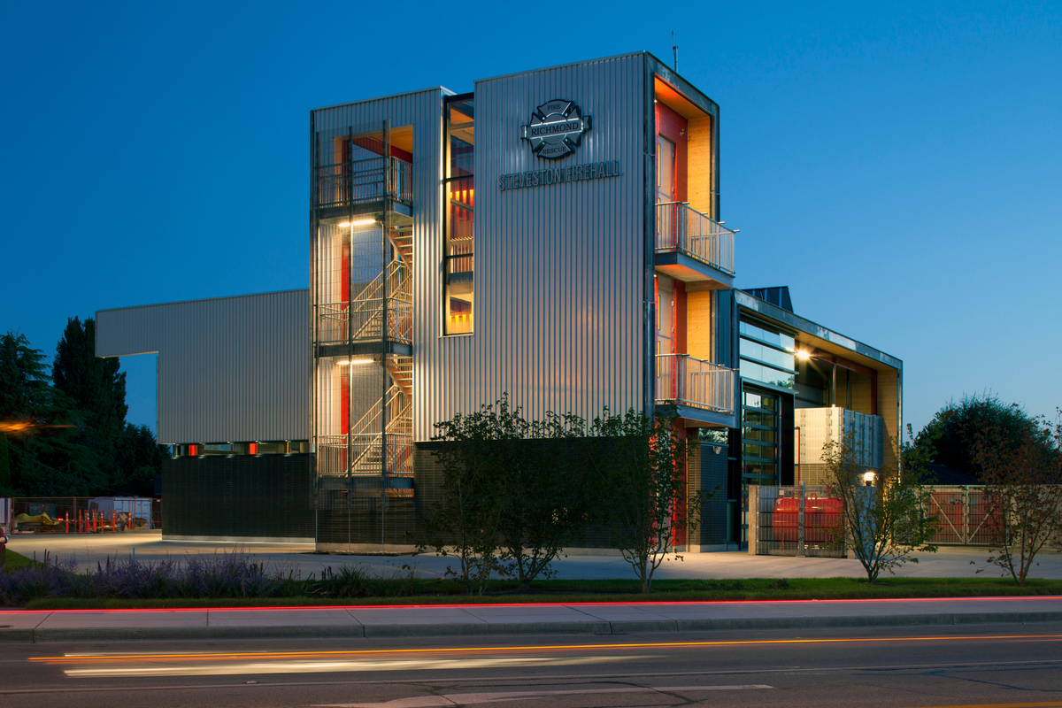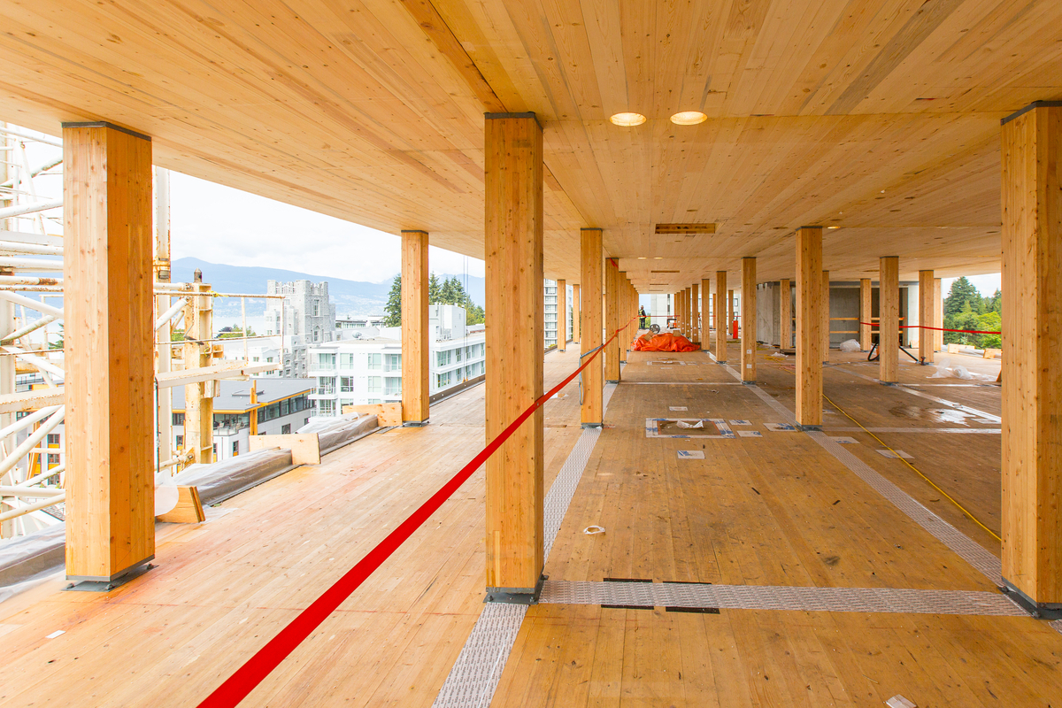The Qualicum Beach Fire Hall offers many benefits to the local community
This civic facility is a testament of how using innovative wood products can result in numerous positive economic, social and environmental benefits for the local community.
- 85% locally sourced timber was used for the primary structure of the apparatus bays and as a cladding material.
- Using wood increases economic and social benefits to the local community.
- Solid mass timber panels are an effective option for civic and institutional buildings to achieve higher sustainability and performance standards.
The municipality considered wood’s many benefits while planning this fire hall on Vancouver Island’s east coast, including speed of construction, durability and material that could be regionally sourced which benefits the local economy. The simple, elegantly designed wood-clad facility includes four tandem drive-through bays with apparatus storage, a decontamination area, a hose tower, a workshop, and locker and change facilities. The remainder of the hall includes a reception area, meeting room, offices, fitness room, lounge and kitchen facilities.
Building faster and smarter
The building’s wood frame uses laminated veneer lumber (LVL) panels for upper floor and roof systems. Using LVL reduced the time required for shop drawings by the contractor, cutting the overall construction time by more than half compared to a conventional steel or concrete system. The LVL panels are only one-sixth of the weight of concrete equivalents and are one-third thinner allowing construction to be complete sooner, while the attractive panels can be left exposed, eliminating the need for a suspended ceiling. These factors make handling and installation easier and quicker.
Creating a positive impact on the local economy
The use of wood, a familiar local material, provided the greatest opportunity to engage local labour in the project, maximizing the economic and social benefits to the community.
Most of the primary structure of the apparatus bays as well as the cladding are built using locally sourced timber.
Built tough to withstand an earthquake
Qualicum Beach Fire Hall is designed to post-disaster standards, which require the structure to resist seismic loads 50 percent higher than those for regular buildings. It’s constructed using a concrete slab on grade, with dimension lumber for its wood-frame vertical structure.
Its training room is large enough to divide into two functional rooms that can be used as the backup Emergency Operations Centre.
“The use of solid mass timber panels is an effective option for institutional buildings considering sustainability and performance. Speed of construction is also advanced through the use of prefabricated wood panels. With the Qualicum Beach Fire Hall, the roof panels were erected in only seven days allowing for the roof membrane to be installed much earlier in the construction process.”
Kimberly Johnston, Principal Johnston Davidson Architecture + Planning Inc.
