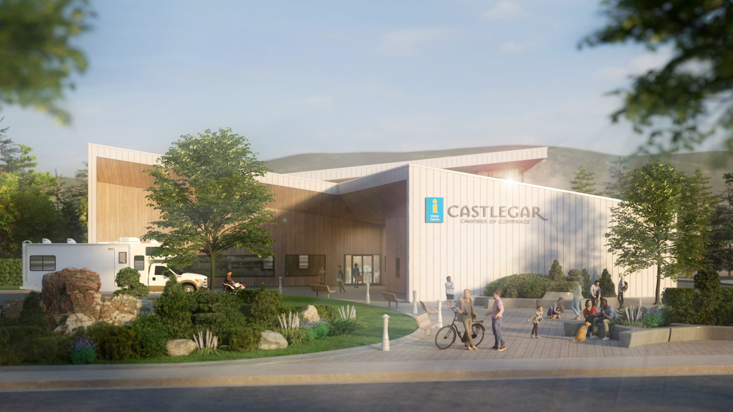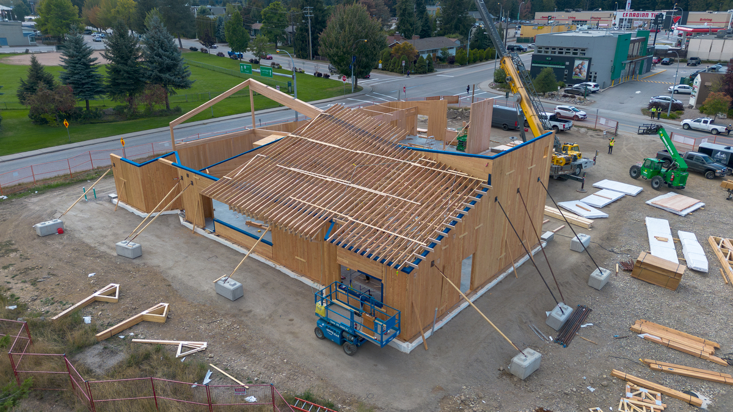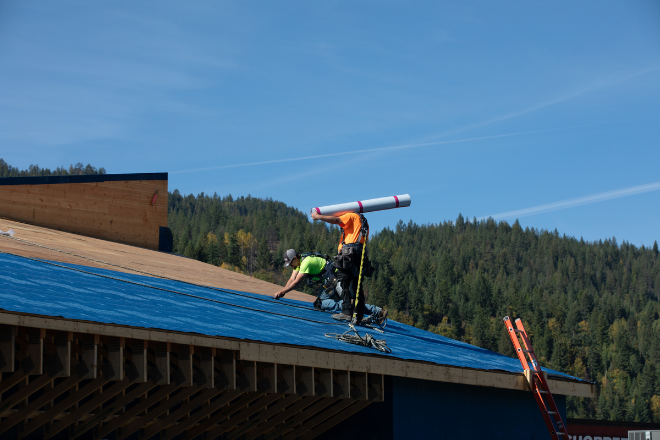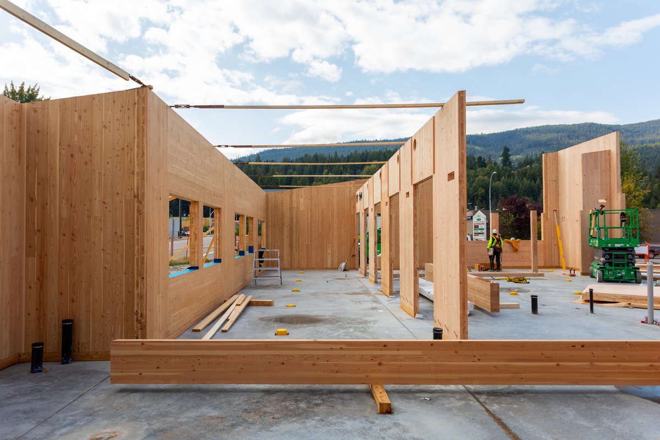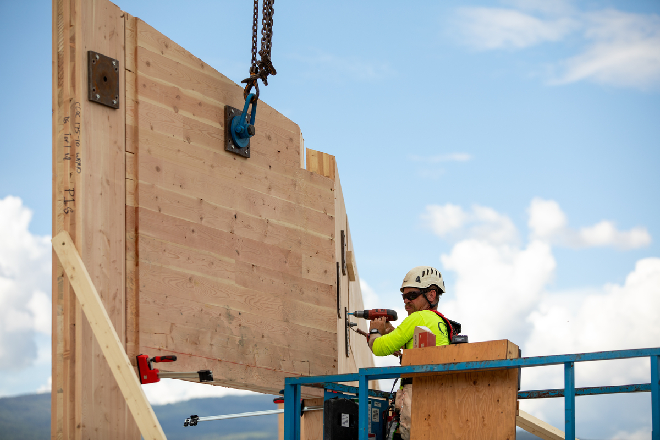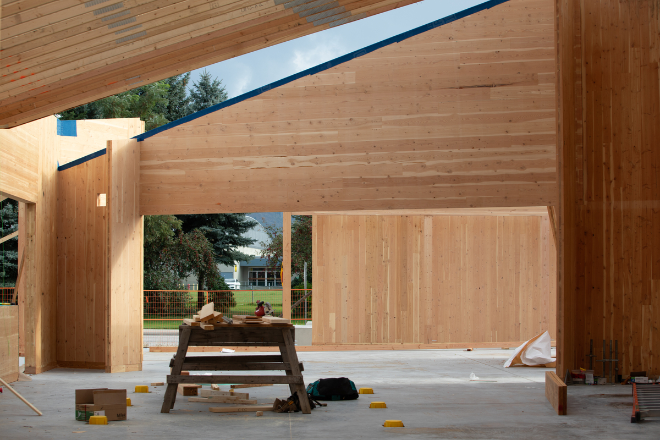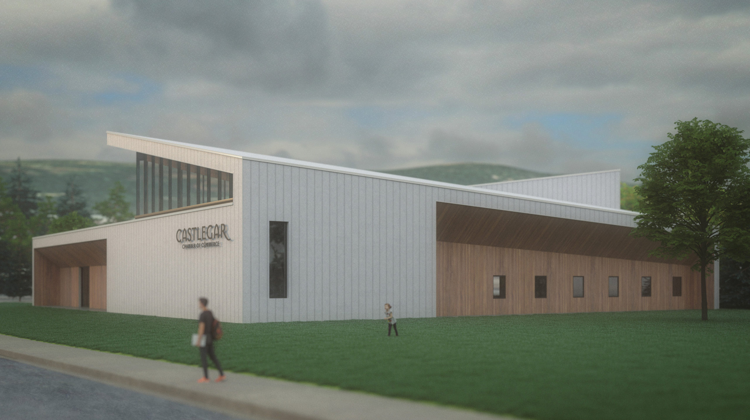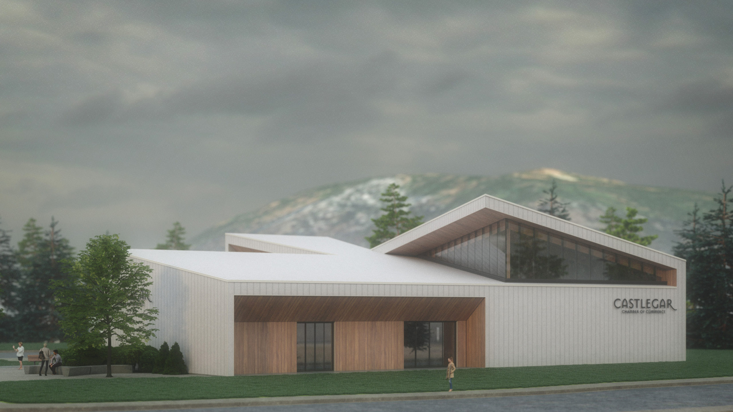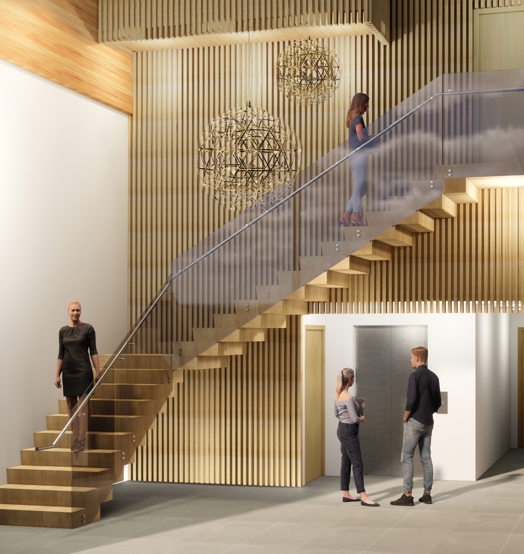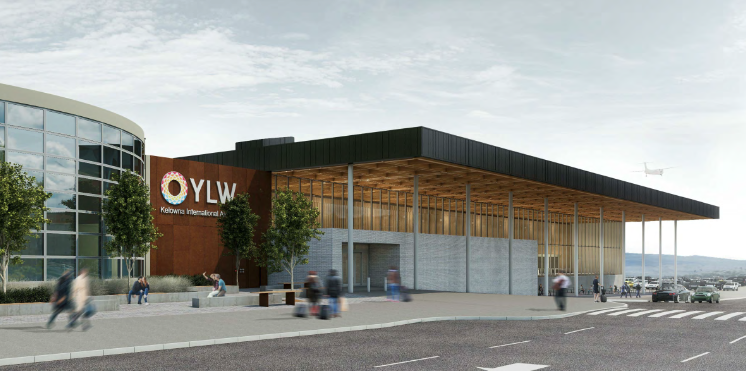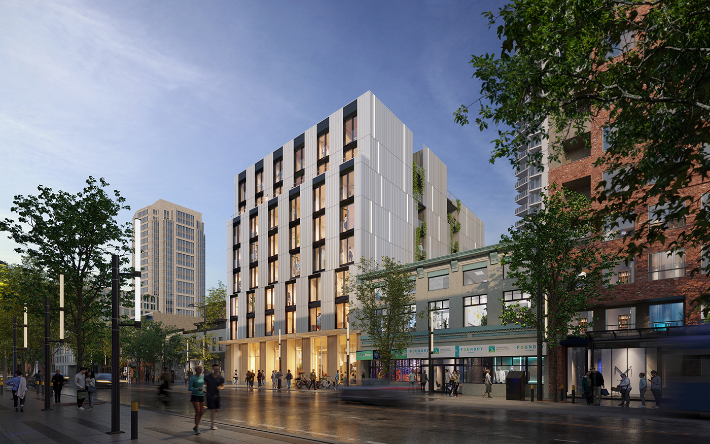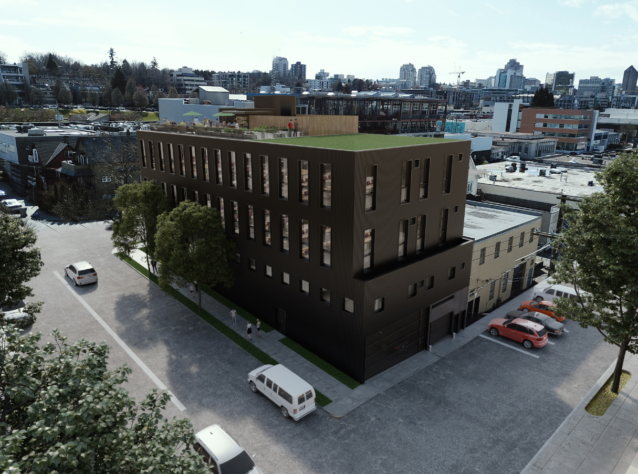A mass timber, multi-purpose civic space
Mass timber and Passive House certification will combine for the first time in the West Kootenay region of B.C. through the construction of The Confluence, a multi-purpose civic space that will support local tourism, economic development and Indigenous programming.
- The project showcases recent mass timber technology with prefabricated cross-laminated timber (CLT) panels manufactured within 17 kilometres of the building site.
- The use of mass timber reduces labour costs and construction time and helps achieve Passive House certification.
- Precision-made prefabricated wood panels built with computerized numerical control (CNC) achieves both complex geometry and cost-efficiency.
An inspiring multi-purpose space to showcase civic pride
Designed by a local design team, and set to use regionally-sourced materials, The Confluence will be an inspiring multi-purpose civic space housing the Visitor Centre, Economic Development office, a satellite branch of Community Futures and Destination Castlegar. It will include office space, tourist info, gift shop, Indigenous and historical interpretive kiosks, and co-working/collaborative space along with tech-charging stations.
To achieve its complex geometric design cost-effectively and meet ambitious energy targets, the 725-square-metre, L-shaped, metal and wood-clad facility will make full use of computer numerical control (CNC) prefabricated mass timber panels—precisely cut components. Its angular massing, oblique roofline and vaulted clerestory glazing all serve as a subtle reference to the local West Kootenay Selkirk Mountain Range.
Prefabricated mass timber design to be faster, cost-effective, more precise and eco-friendly
The use of prefabricated mass timber construction in conjunction with building information modelling (BIM), will shorten the construction schedule, cut costs, reduce waste and require smaller onsite crews—helping to tackle the current shortage of skilled trades and streamline assembly during cold winter months.
The prefabricated factory-built timber elements will be shipped to the site from a nearby facility and erected onto foundations, built in advance. Prefabricated construction means the building’s superstructure will be installed within a few weeks. On-site work includes window installation, the addition of wood-fibre insulation, cladding and the roof, to be followed by interior construction and finishing.
The design team will use an advanced building envelope engineered to Passive House standards to reduce the facility’s energy consumption by 80 percent, when compared to conventional construction. The project’s ample use of cross-laminated timber (CLT)—comprising the walls and roof along with interior features, such as cantilevered stairs and textured partition walls—takes advantage of wood’s natural thermal benefits while storing carbon for the life of the building.
The Confluence is targeting an ambitious Passive House energy standard, offering superlative indoor air quality complete with 100 percent fresh air exchange, and the ability to add carbon filtration to the HRV intake.
The Mass Timber Demonstration Program (MTDP) provides funding for incremental costs in the design and construction of buildings that showcase emerging or new mass timber and mass timber hybrid building systems and construction processes. The program supports jobs and employment recovery in the design, engineering, construction, and product manufacturing sector. BC industry will benefit from lessons learned, results, and research findings that can help support future mass timber projects in the province. Learn more.
