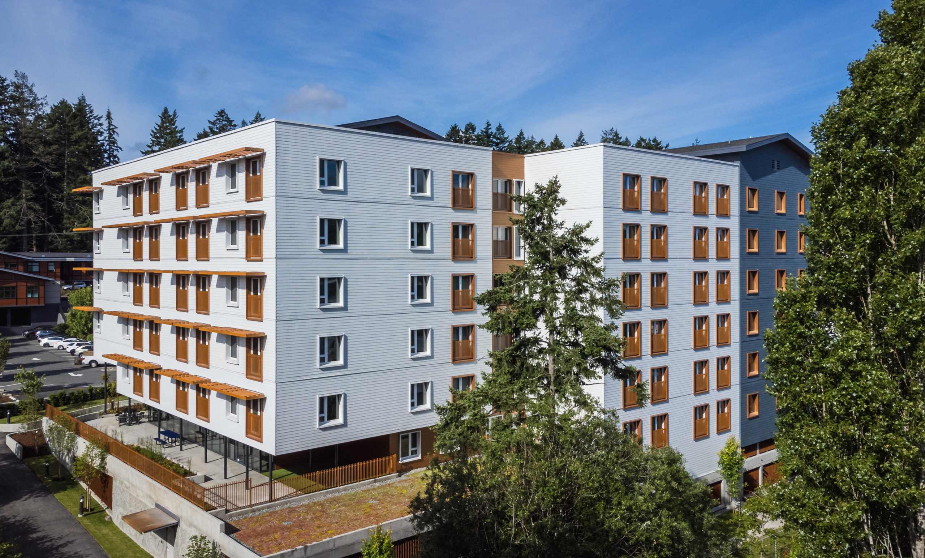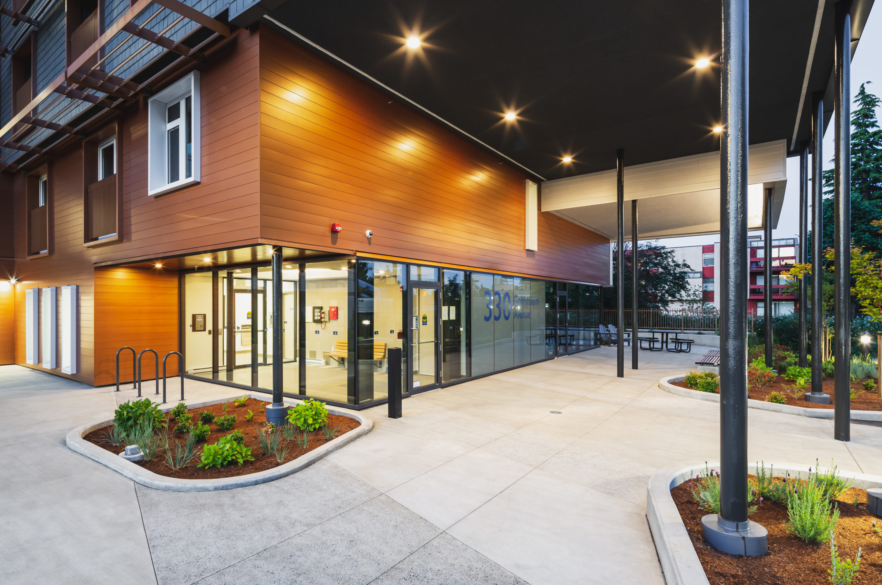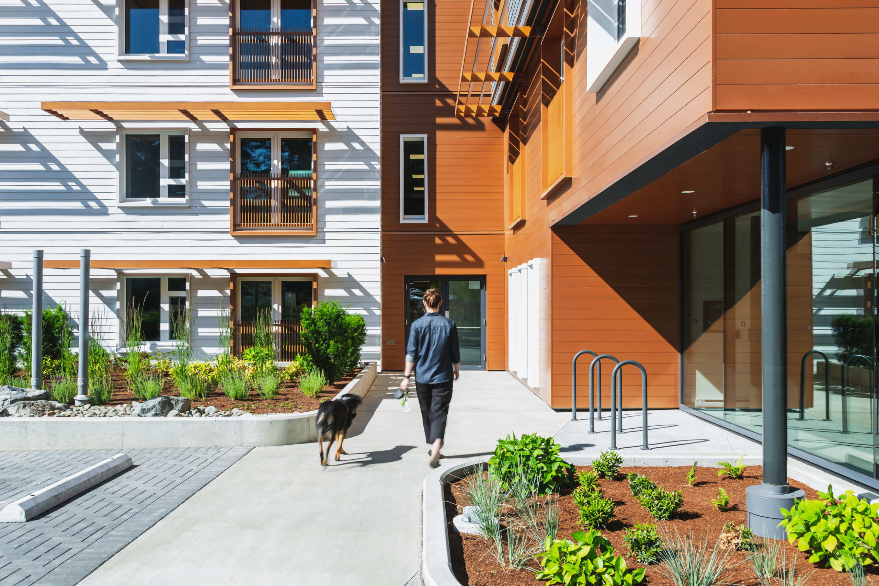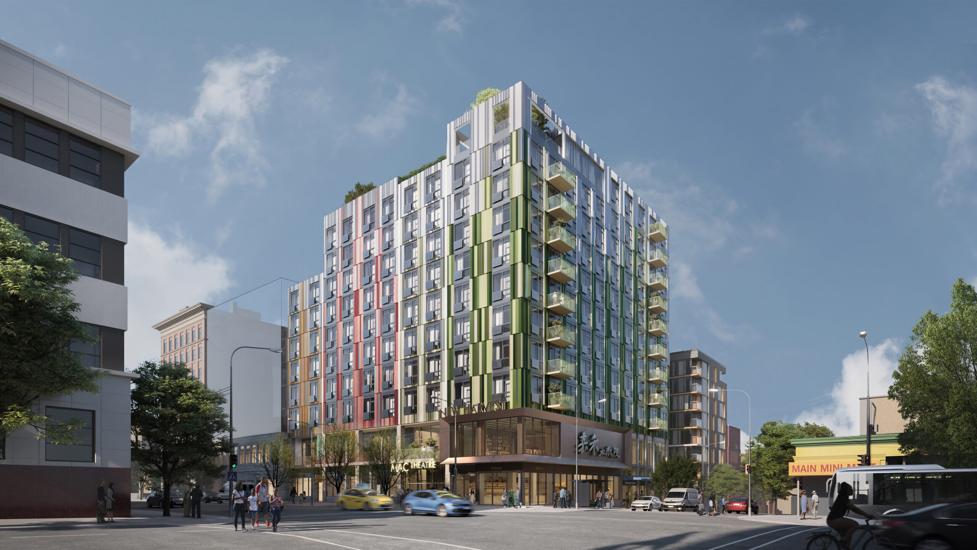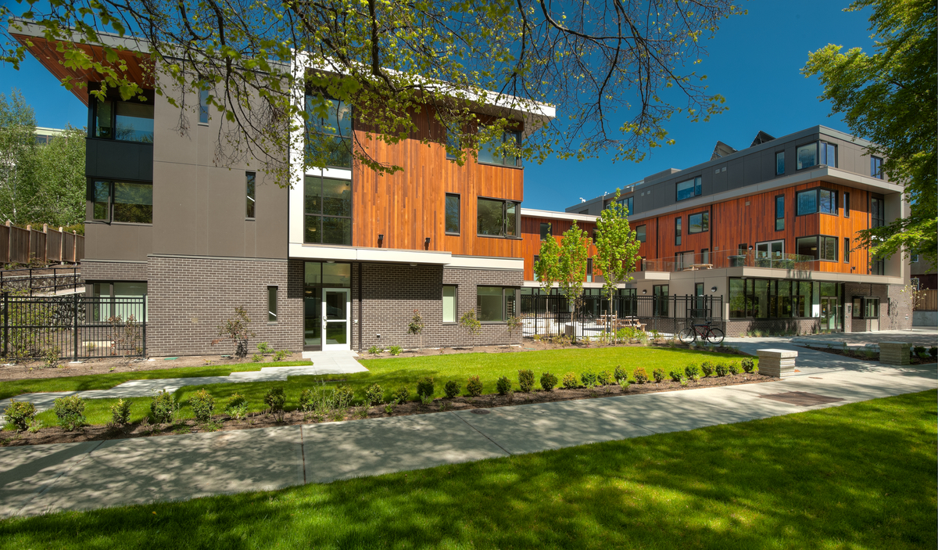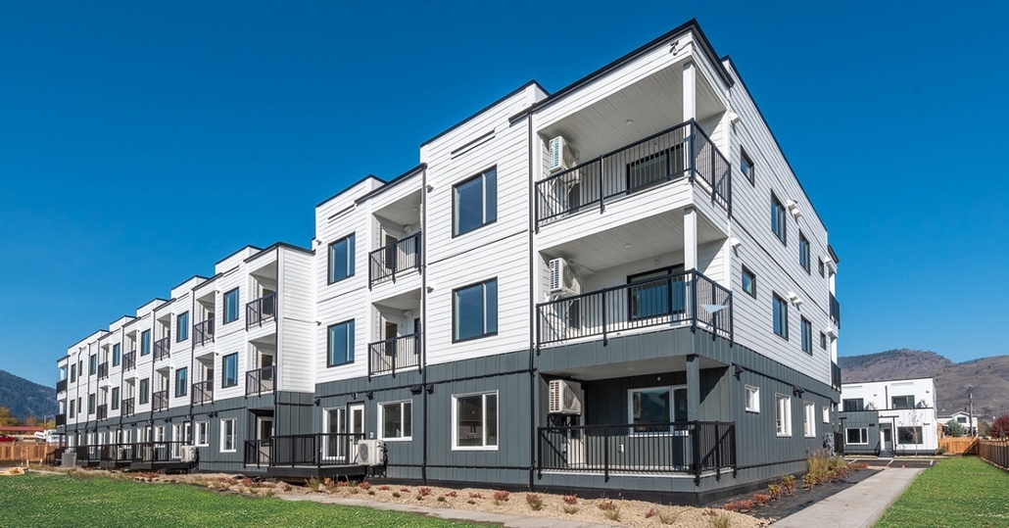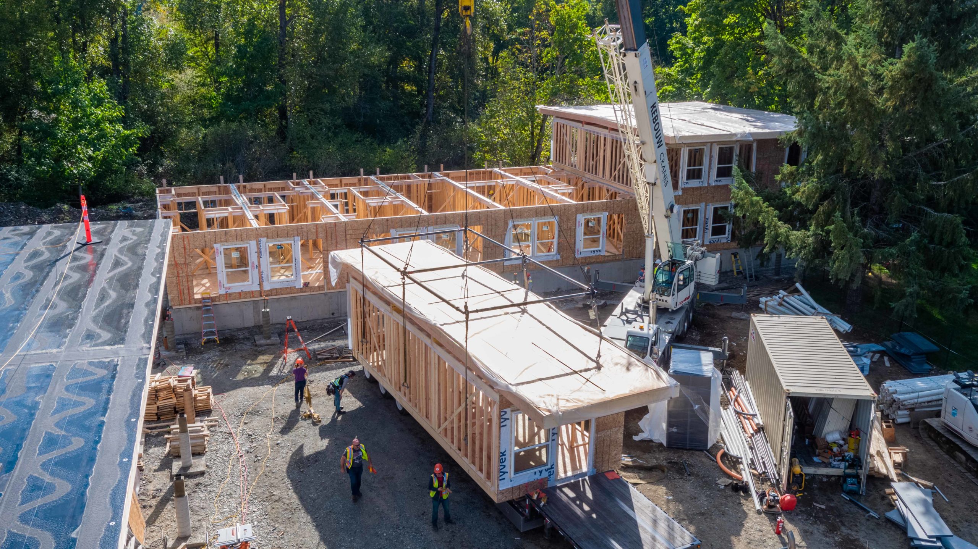Replicable affordable housing demo project
This 102-unit affordable housing demonstration project—developed by Greater Victoria Housing Society (GVHS) and funded by BC Housing—showcases how prefabricated multi-family construction can achieve BC Energy Step Code Level 4 while remaining cost-effective. Its energy-saving replicable design makes full use of lean project delivery (LPD) methods, prefabricated panels, and digital design tools.
- Designed as a replicable demonstration project, this multi-family complex helps establish best practices and methodologies for building affordable, energy-efficient, high-quality housing solutions.
- Prefabricated light-wood frame panels and lean project delivery principles helped accelerate the construction timeline.
- Prefabricated panels included a pre-applied air barrier membrane to the exterior walls allowing a high degree of quality control.
Affordable housing demo project provides high-quality housing for individuals and families in need
Developed by the Greater Victoria Housing Society (GVHS) and funded by BC Housing, 330 Goldstream Avenue is an affordable housing demonstration project that uses lean project delivery methods, offsite prefabrication and advanced digital tools to design and build a six-storey building using light-frame wood construction.
Located in the City of Colwood in the capital region of Vancouver Island, the six-storey wood-frame building sits on top of two storeys of underground parking and features 102 affordable units made up of 50 studios, 39 one bedrooms, one two bedroom, and 12 three bedrooms. The complex shares a subdivided lot with an office building, in a neighbourhood with multi-family housing, several schools, and Royal Roads University, making it an easy-to-access, walkable location.
Lean project delivery (LPD) principles help meet a tight budget and schedule
330 Goldstream Avenue provided an opportunity to test LPD methods to deliver high-performance, multi-family affordable housing projects. Lean construction is a relationship-focused production management system that aims to eliminate waste from the entire construction process and deliver greater value to clients.
Through LPD, the design team reduced the project’s overall schedule while cutting waste—including unproductive activities, materials, or costs—and idle time on the construction site. With the support of lean methods, the project took full advantage of carefully sequenced light-frame wood prefabrication, just-in-time deliveries, design team debriefs, and advanced digital tools.
Long-term affordability through prefabricated energy-efficient design
To streamline and cut construction time, the project used prefabricated light-frame wood panels with a pre-applied air barrier membrane to the exterior walls allowing a high degree of quality control while condensing the construction schedule.
The light-frame wood wall panels were prefabricated not only to speed up building erection through carefully sequenced assembly and just-in-time delivery, but also to achieve a high-performance efficient envelope. The use of computer-assisted manufacturing in a dry, controlled environment helped the project meet these ambitious thermal performance targets.
The energy efficiency goal for the project was to achieve Step 4 of the BC Energy Step Code—the highest step for multi-unit residential buildings. This level of performance was significantly over and above what was required under the 2012 version of the BC Building Code and the project ultimately achieved a final air tightness performance rating of 0.55 ACH.
