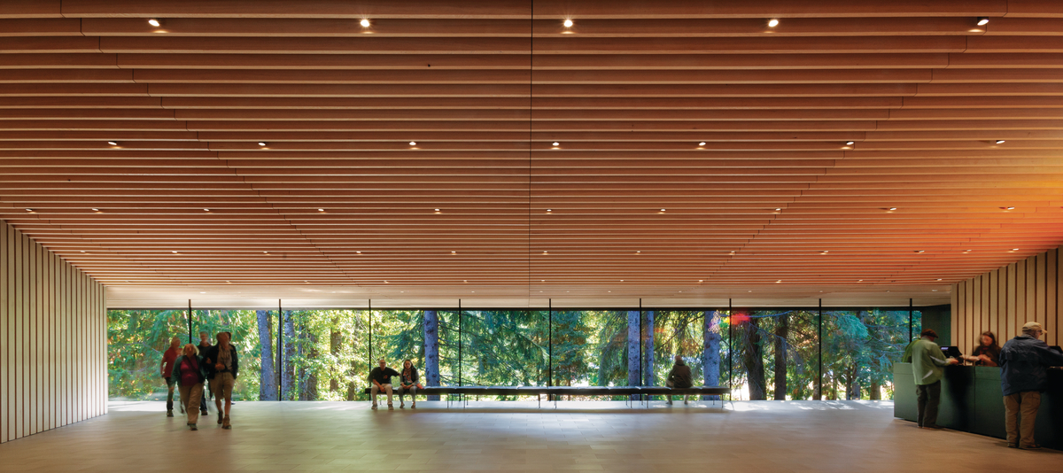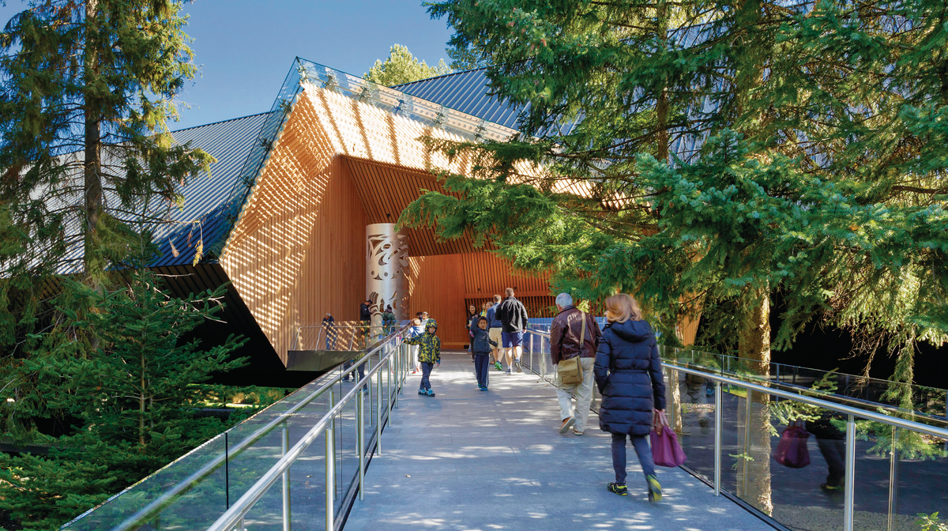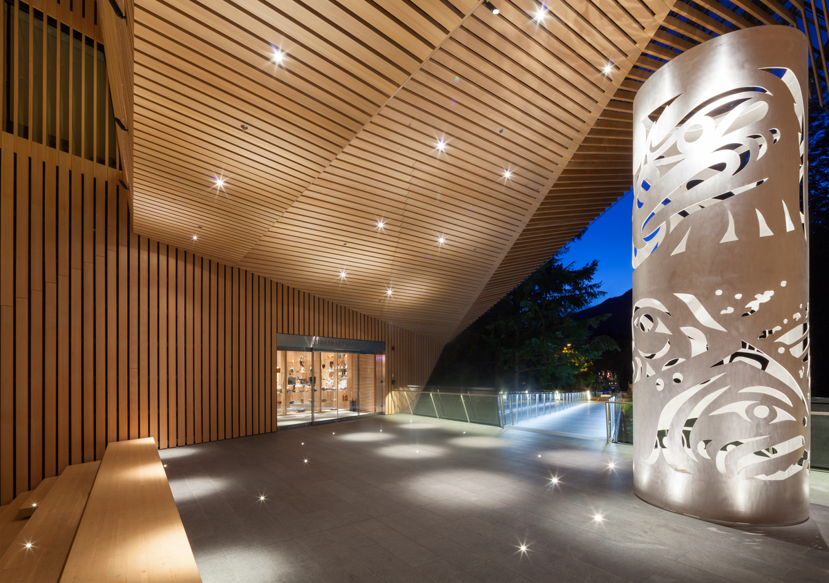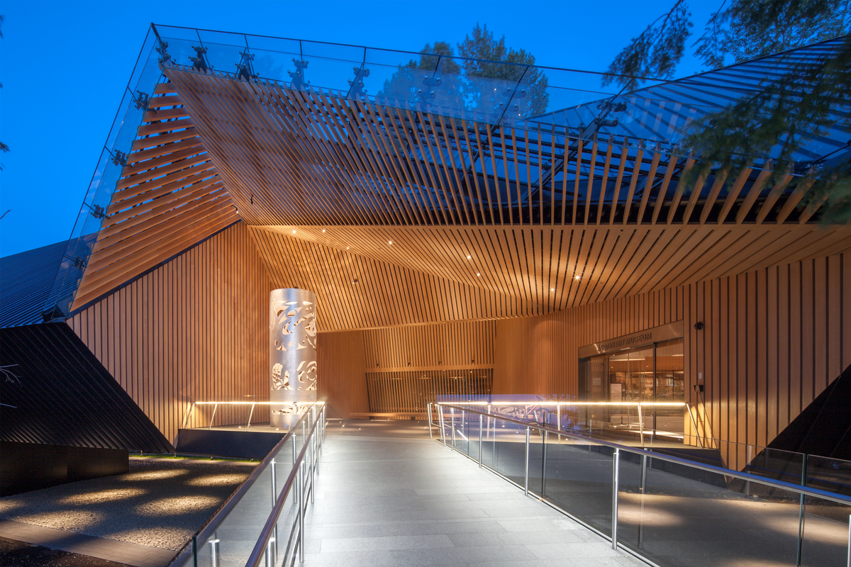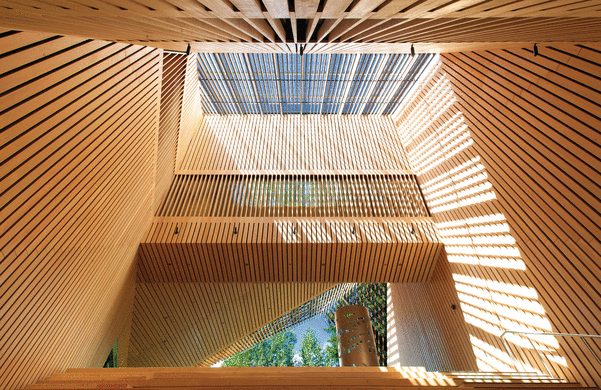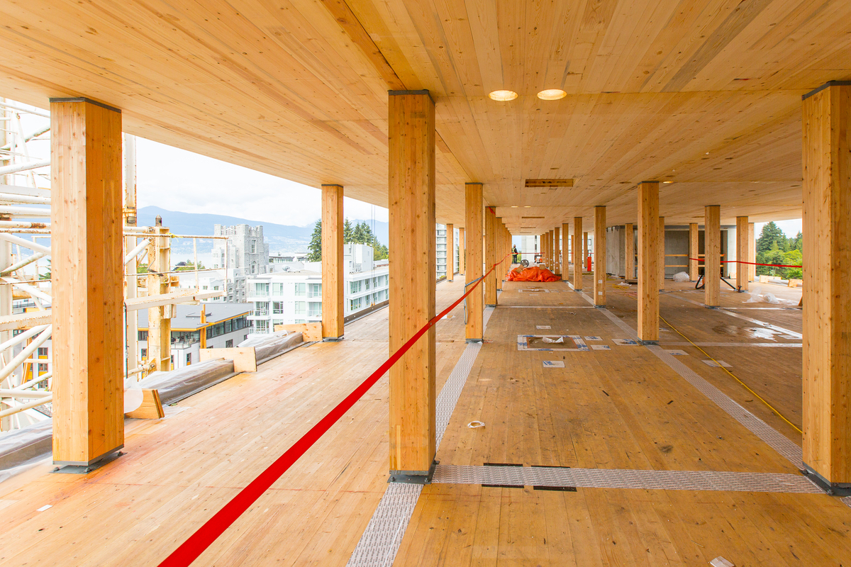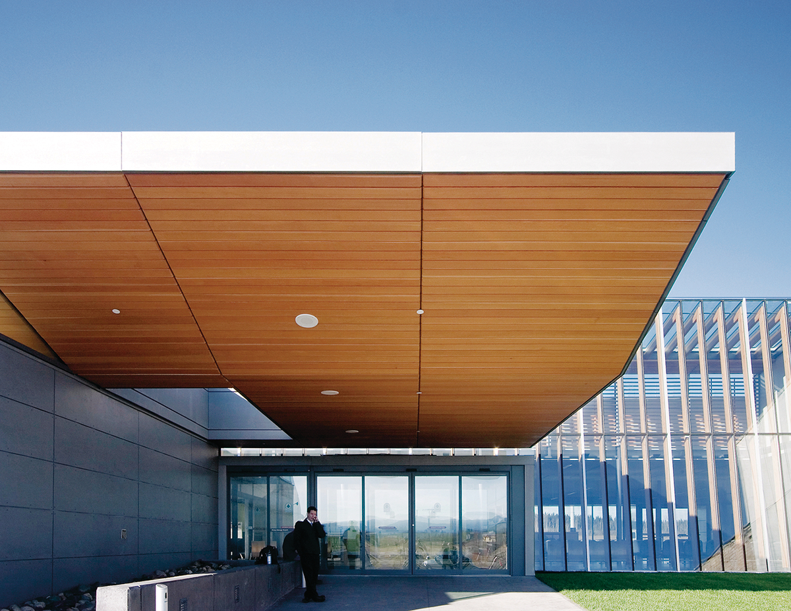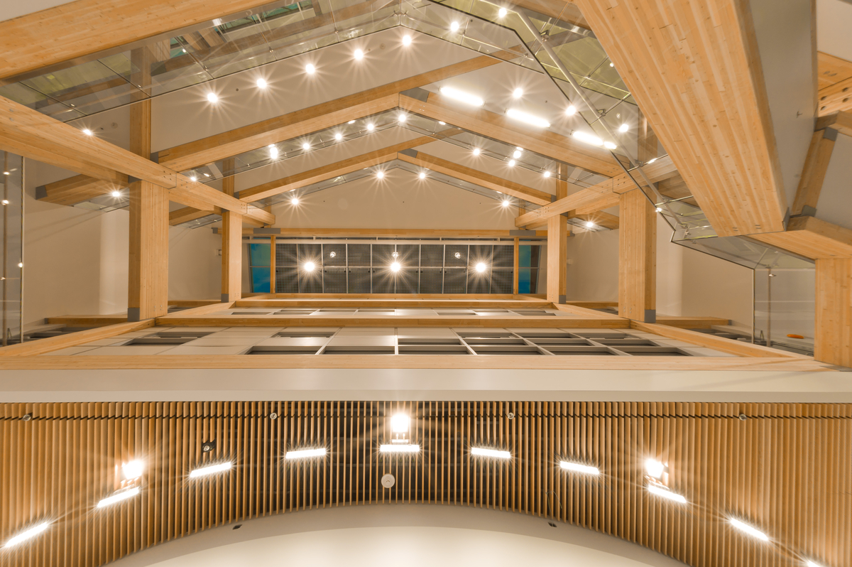Bold geometric design draws visitors in, while fitting into pristine alpine landscape
Although a short stroll from the heart of Whistler Village, the private Audain Art Museum—which houses philanthropist Michael Audain’s art collection—is tucked into a forest of tall trees and meadow. The minimal building design supports both the alpine setting and the artwork contained within, a tranquil nod to wood that does not distract from the displayed works of Emily Carr, Jack Shadbolt, EJ Hughes, and Gordon Smith.
- The building fits within the natural landscape instead of overtaking it—no trees were removed during construction.
- Most striking is the steep and trapezoidal roofline, which uses laminated strand lumber (LSL) for its sheathing and parallel strand lumber (PSL) for its rafters.
- Extensive use of western hemlock vertical tongue-and-groove draws the visitor’s eye both inward and outward, merging the outdoors with the indoors.
A hybrid-wood design where nature and art become one
The 5,203-square-metre building is cloaked in dark metal that has the shadowy effect of disappearing within its forest backdrop. The continuous use of western hemlock cladding on the building’s exterior and interior maintains its connection with nature. Its distinctive “hockey-stick” shape accommodates and never competes with its wooded location, a solution that eliminated the need to remove trees from the site.
Visitors enter on an elevated walkway surrounded by tall trees before entering under the building’s dramatic L-shaped wooden archway, immediately greeted by Coast Salish artist Xwalacktun’s tall sculpture. Inside the entry, light pours through a skylight, casting sunlight and shadows off the vertical tongue-and-groove wood, creating an immediate feeling of tranquillity. The linear wood feature continues around the building’s periphery on both the cladding and the soffits and the interior walls and ceiling, which can be viewed from the outside through long walls of glass. The gallery rooms are a minimalist white.
Prefabricated panelized wood roof for an alpine climate
The building’s pitched roof is designed to withstand a winter climate that can deliver 500 centimetres of snow, and the structure itself was built a storey above ground to accommodate the marshy ground of a creek floodplain. Because of extreme weather, efficient construction that would seal the building quickly was crucial. The architects used computer software to design a steel frame to support prefabricated wall and floor panels. Prefabricated engineered panels, 2.4-metres wide and up to 16.5-metres long, were trucked in for the roof. Roof sheathing was built from laminated strand lumber (LSL) and the rafters from parallel strand lumber (PSL).
