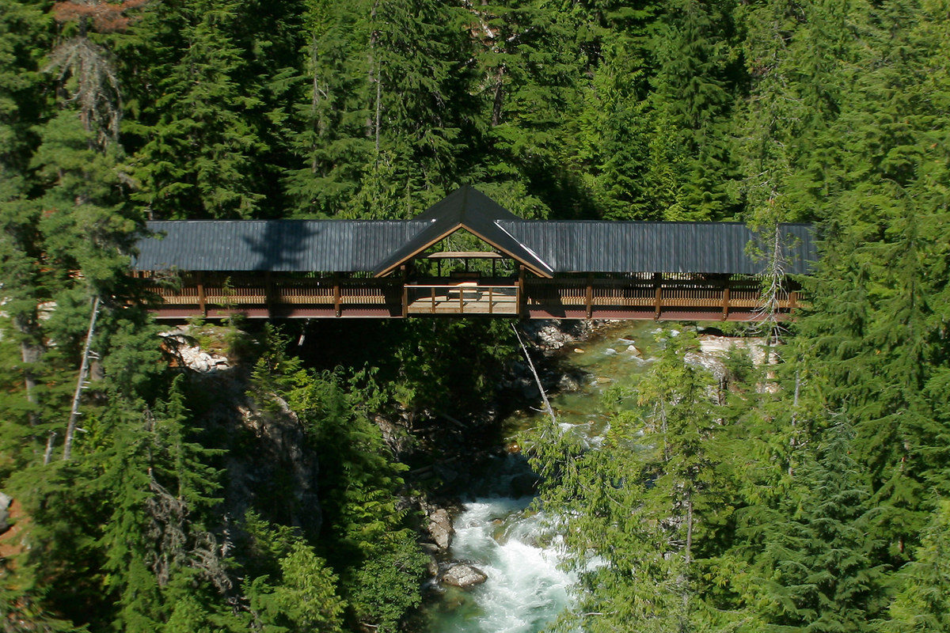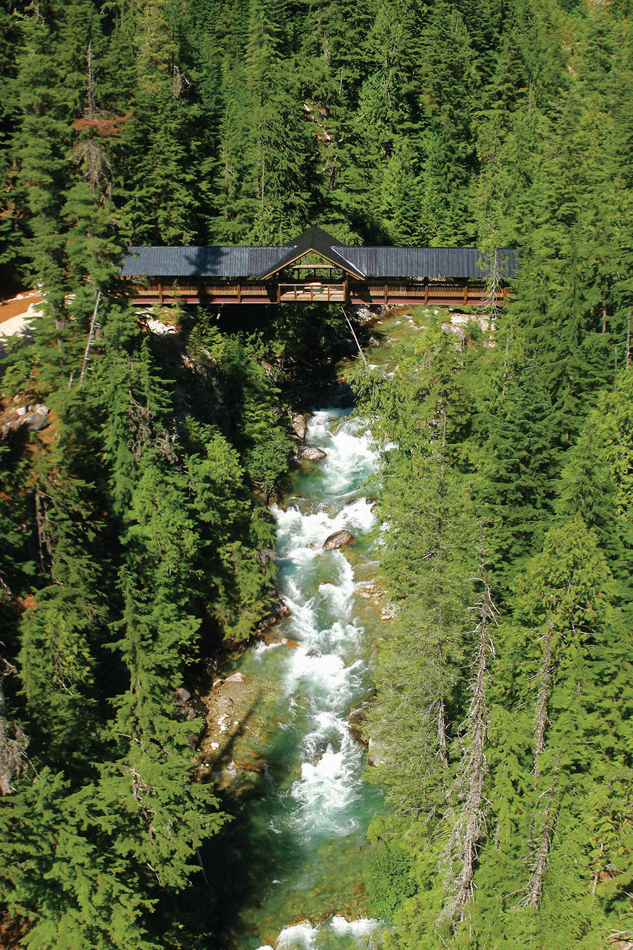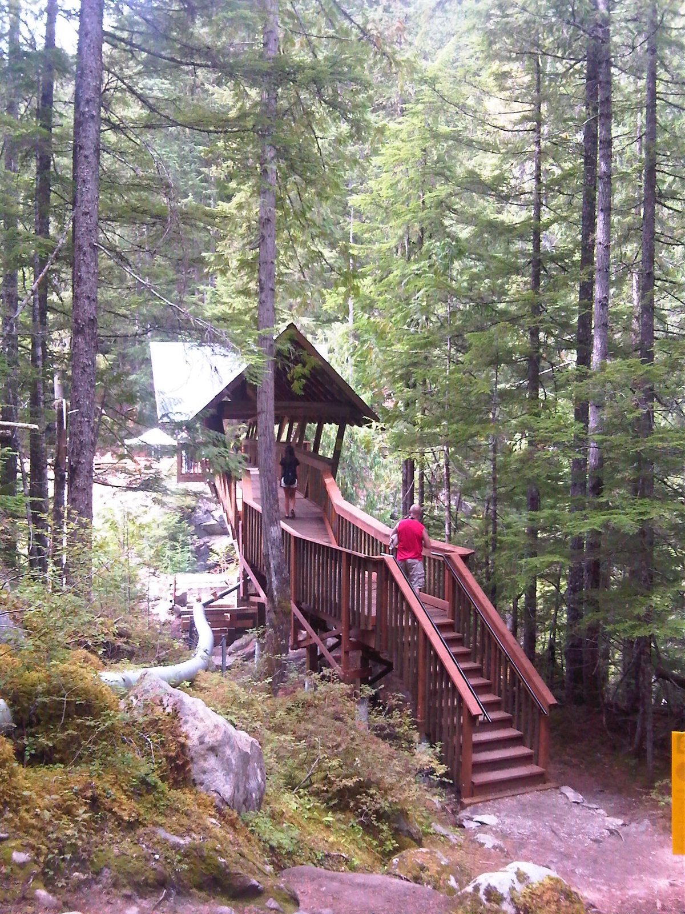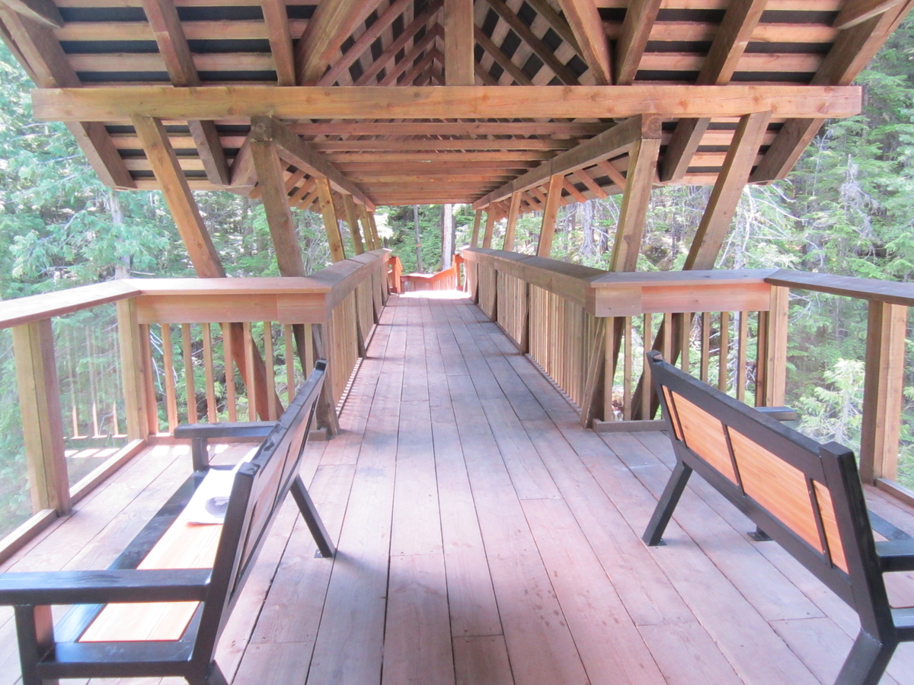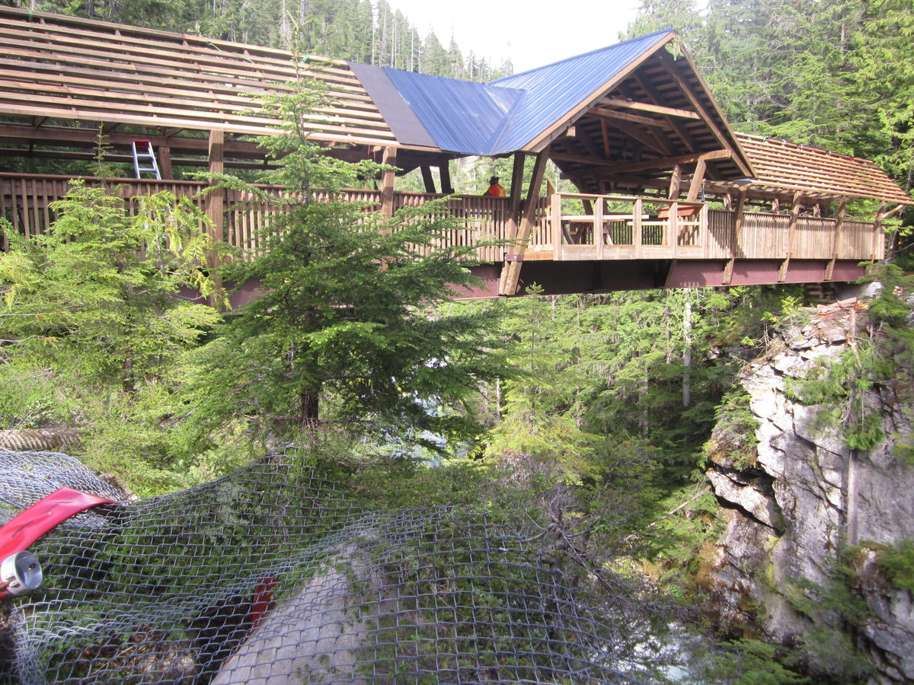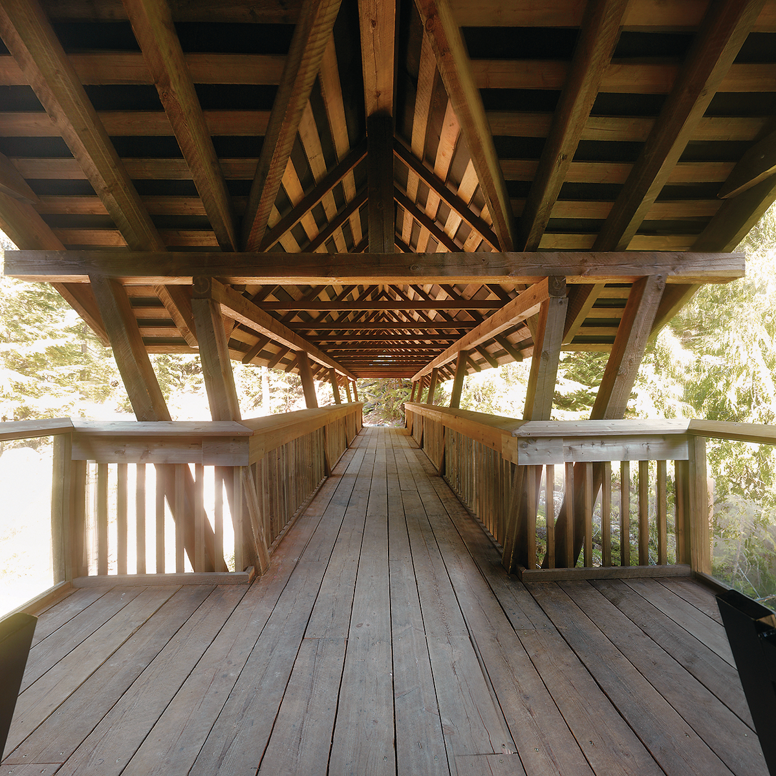Signature wood structure
The awe-inspiring wood footbridge is a must-see destination for locals and tourists who visit the West Kootenay Village of Nakusp, famous for its hot springs.
- The wood joints were designed to withstand changes in dimensions that occurred as the bridge was erected.
- All of the timber components and roof system were 3D modelled and pre-cut in a workshop.
- Off-site manufacturing of the timber allowed for fewer disturbances to the natural environment, as well as reduced labour costs.
Early Wood First adopter
The 36-metre-long structure is a replacement for the existing footbridge at Nakusp Hot Springs. The only criteria were that the bridge had to be covered and the wide plank design able to accommodate mobility-impaired users as well as strollers and horses. The central viewing platform quickly became the defining element of the design.
The total budget, including engineering and project management, was a modest $425,000. Nonetheless, the Village was hoping for a signature structure that would become a destination for locals and tourists alike.
The Village of Nakusp was one of the first to adopt British Columbia’s Wood First legislation, and with its history intertwined with the forest industry, it was natural that the Village would want to use wood as much as possible. Using wood for the upper portion of the bridge was a critical aspect of keeping the construction simple.
Wood roof provides shelter from the elements
A mostly hidden steel understructure provides load-bearing support to a solid, air-dried Douglas-fir wood deck, posts, railings and roof structure. The flexible wood joints were designed to withstand the changes in dimensions that occurred as the structure was erected. The steel girders deflected under the load, causing secondary bending in the wood elements above. The sturdy wood superstructure is protected by an overhanging roof, and provides shelter from the elements. This gives it an indefinite life service, without the need for preservatives.
It took a village and some software
It took a village to build the bridge—much of the material, labour and construction expertise was sourced locally in and around Nakusp. Modest materials and modern 3-D modelling come together in this wood-and-steel footbridge’s simple but daring design. Pre-cut off-site manufacturing of the timber components offered cost savings and meant fewer disturbances to the natural surroundings. Off-site manufacture of the timber meant less site disturbance and reduced labour costs.
In specifying that the bridge would be constructed with wood, the Village council chose the option that had the most potential to benefit the local economy. The result is a bridge that not only blends in beautifully with the natural environment but also one where the timber construction was done by a local Nakusp company.
Linda Tynan, former CAO, Village of Nakusp
