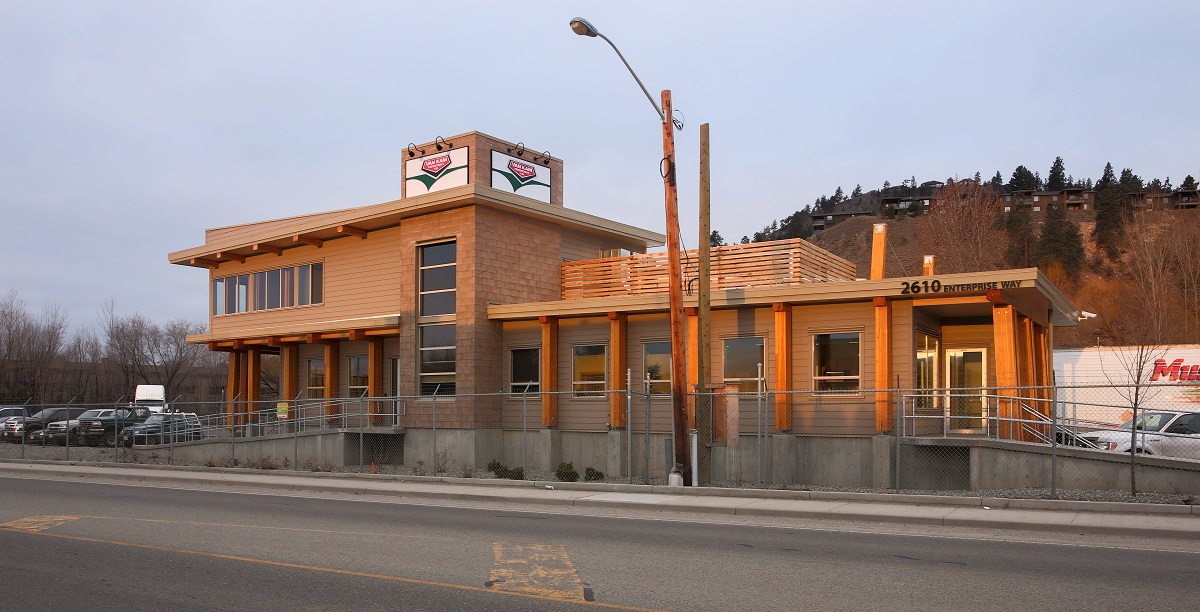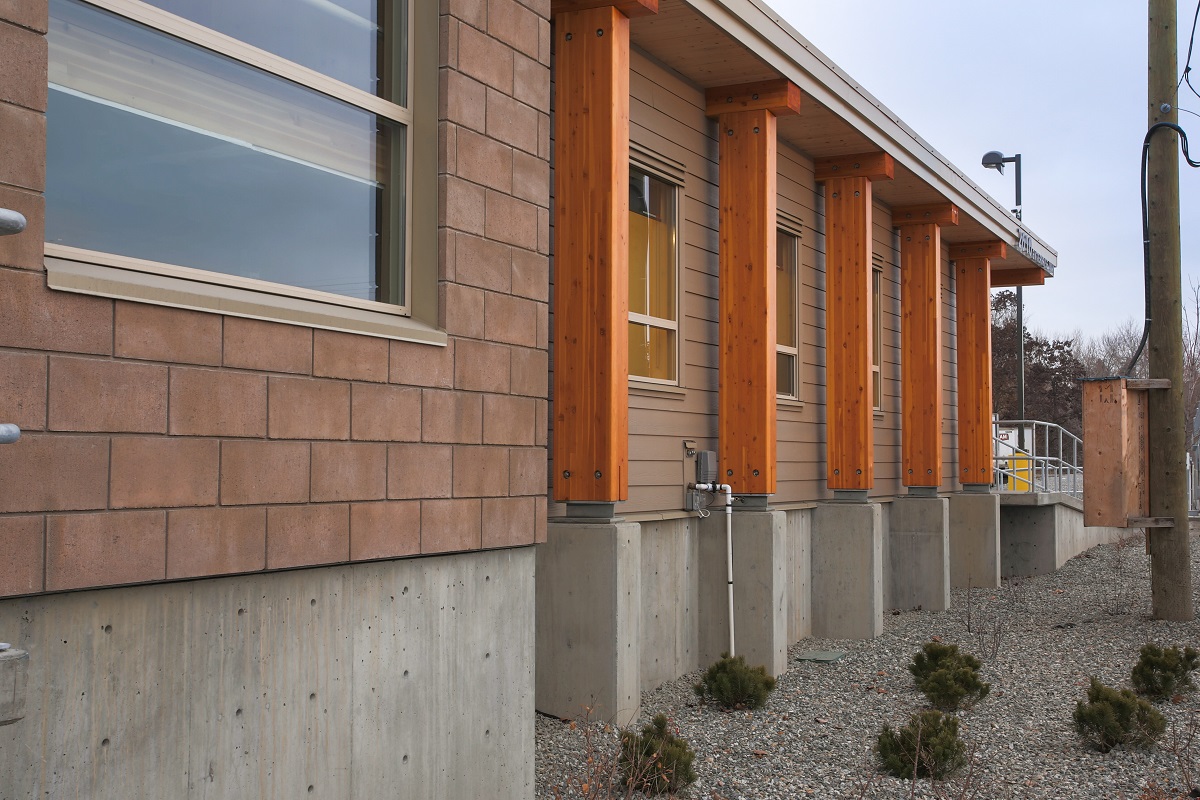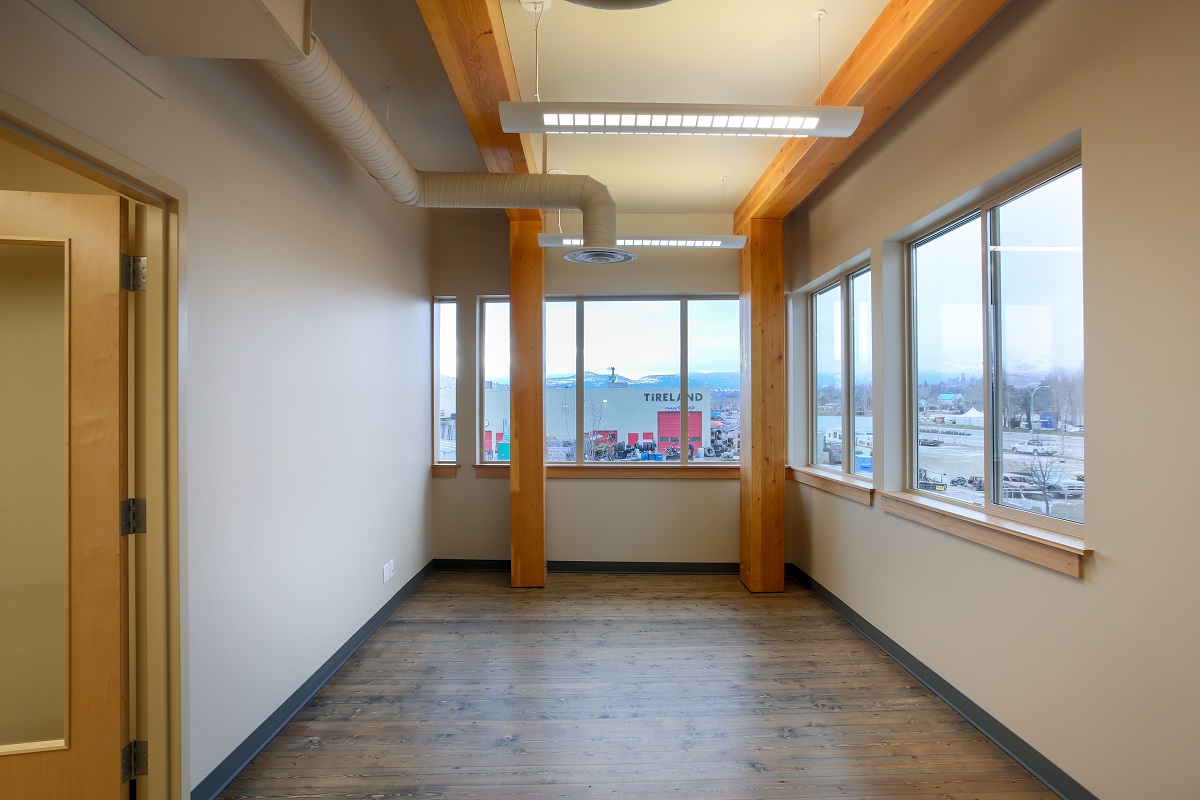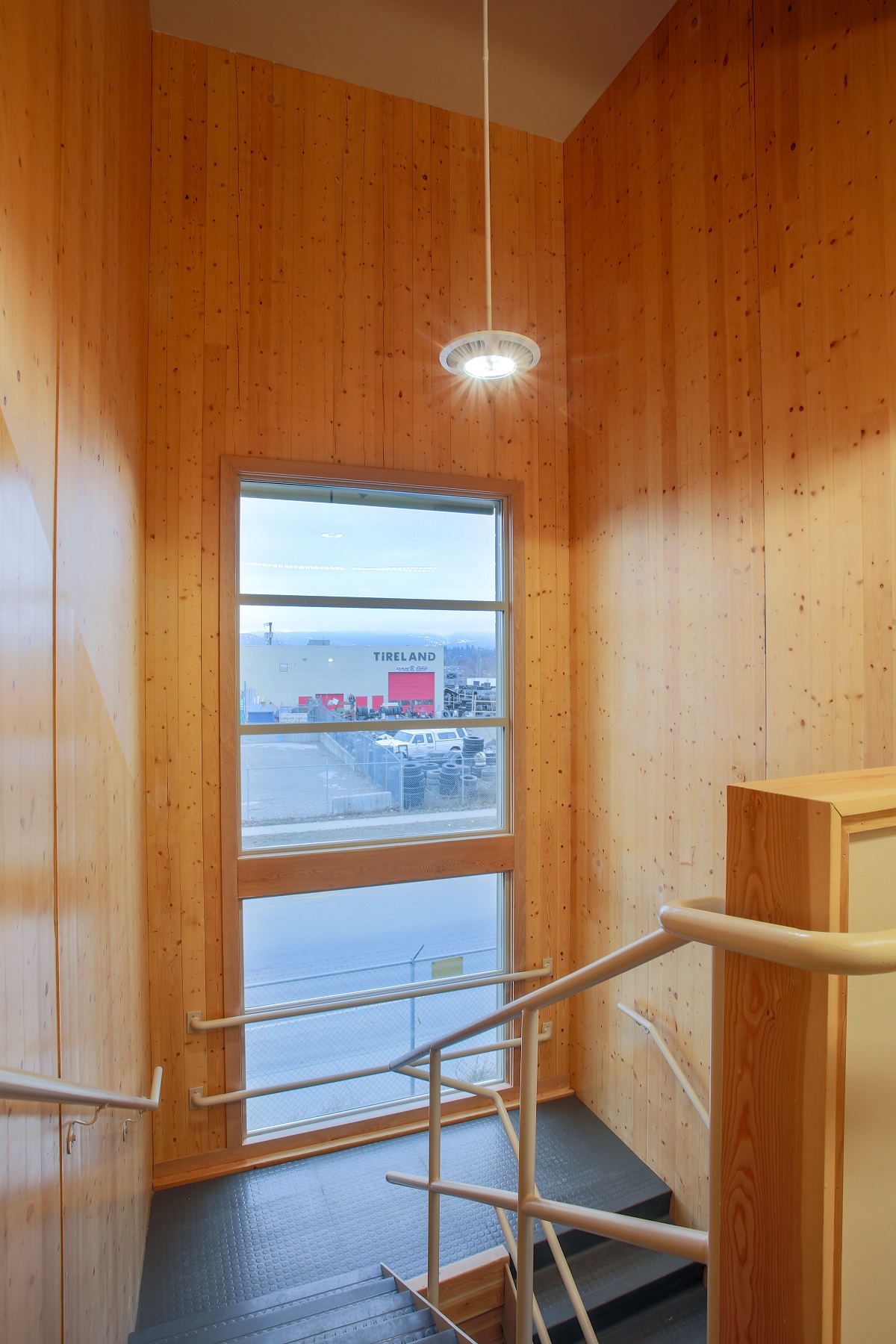Project overview
VanKam Freightways is a British Columbia-based transportation company that has been operating since 1947. The continued success of the company created a need to replace the existing facility at 2610 Enterprise Way in Kelowna. The 1,274-square-metre industrial facility was completed in 2013.
Industrial contrasts with wood aesthetic
The movement of trucks into and out of the site is constant, with incoming freight goods being dispatched through the 955-square-metre warehouse at the rear of the 319-square-metre administration space. The floor of the whole facility is built up to allow level access into the trucks by forklift and pallet loaders, with no change in level between the warehouse floor and staff rooms in the administration areas.
For visitors to VanKam, access is gained through steps or a ramp into the reception area featuring exposed cross-laminated timber (CLT) walls and a post and beam supporting structure. The industrial nature of the facility is balanced with the inclusion of wood—heavy glue-laminated timber (glulam) posts providing accent to the frontage and framing each of the bay openings along the warehouse walls. The second floor of the administration space contains 90 square metres of exposed, stained CLT floors with featured glulam posts and beams. This level is accessible from the first floor by a stair core formed entirely with CLT and left exposed to frame the full-height windows in the stairwell.
Wood use
The successful execution of this project lay in the choice of materials for each area and the collaboration of all team members in achieving a high quality yet cost effective solution. Kelowna’s Wood First development guidelines—a desire for energy efficiency, environmental responsibility and minimizing the schedule for construction—played a part in the decision to use wood for the administration building. Structural Insulated Panels (SIPs) are used for the structural walls and roof. This results not only in energy efficiency from the high insulation value, but is also an efficient way to frame the building on the external facades.
The core of the building and the key shear walls are formed with CLT panels. This takes full advantage of the robustness and ductility of the mass timber panel. The suspended first floor is also constructed with CLT, supported by a combination of glulam beams and columns along with the CLT walls. The inherent beauty of the wood has been showcased by minimizing the finishes internally and leaving sections of the walls, floors, beams and columns exposed. Accents of trim and millwork complete the use of wood to create a superstructure which contains 45.9 cubed metres of glulam beams, 58.2 cubed metres of CLT and 686 square metres of SIPs.
“However we use it, when wood is exposed there is a certain inherent beauty to the product. As an engineer, I can appreciate that.”
Mark Porter, Associated Engineering, (BC) Ltd



