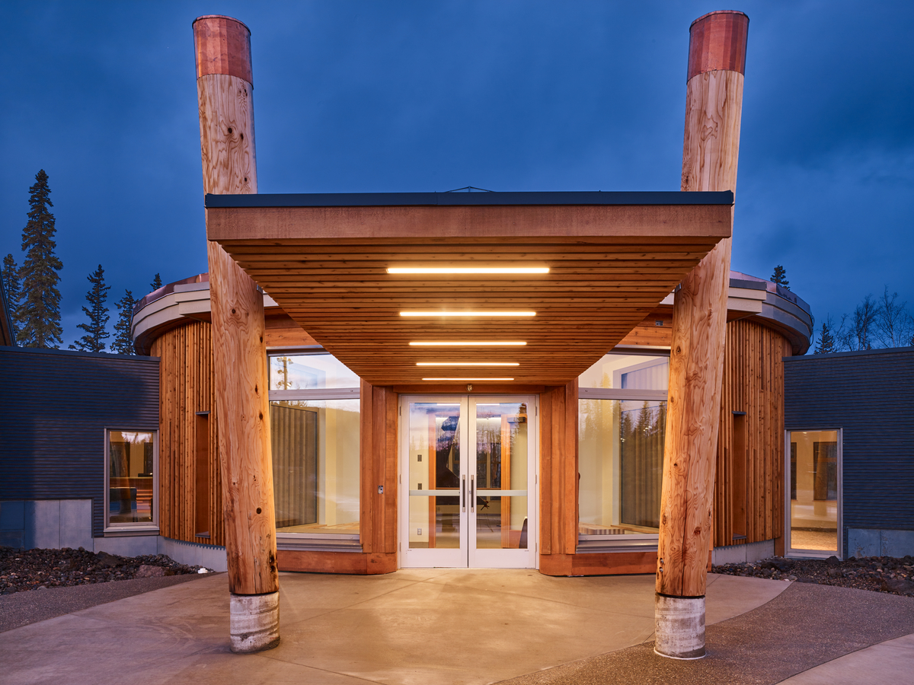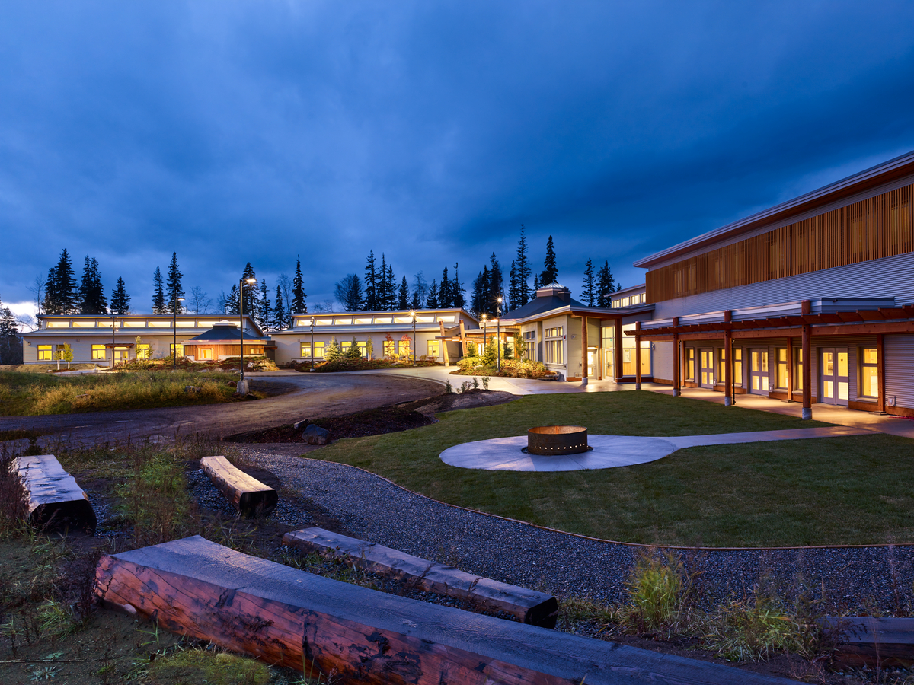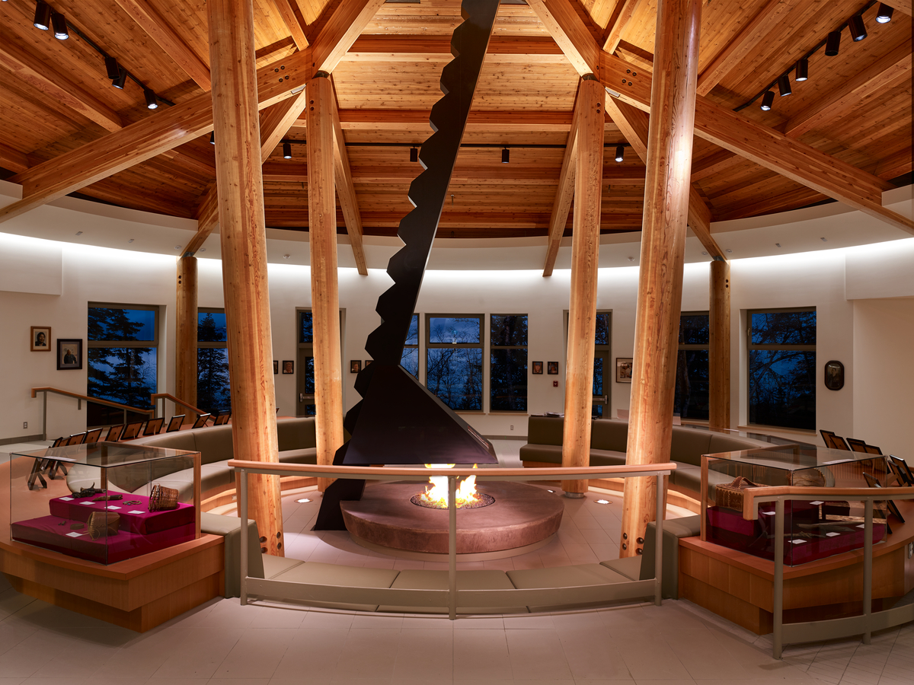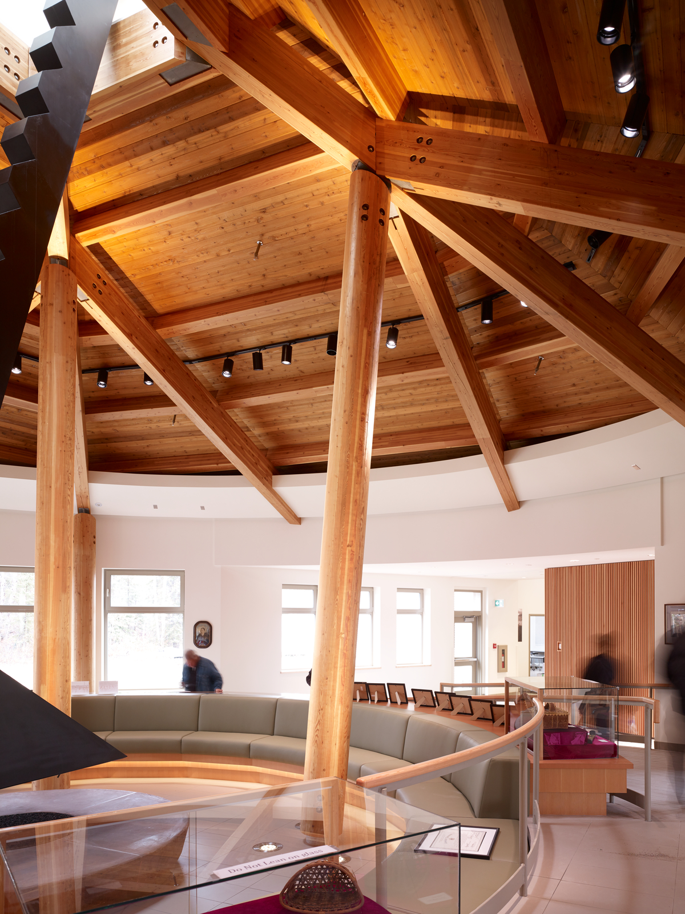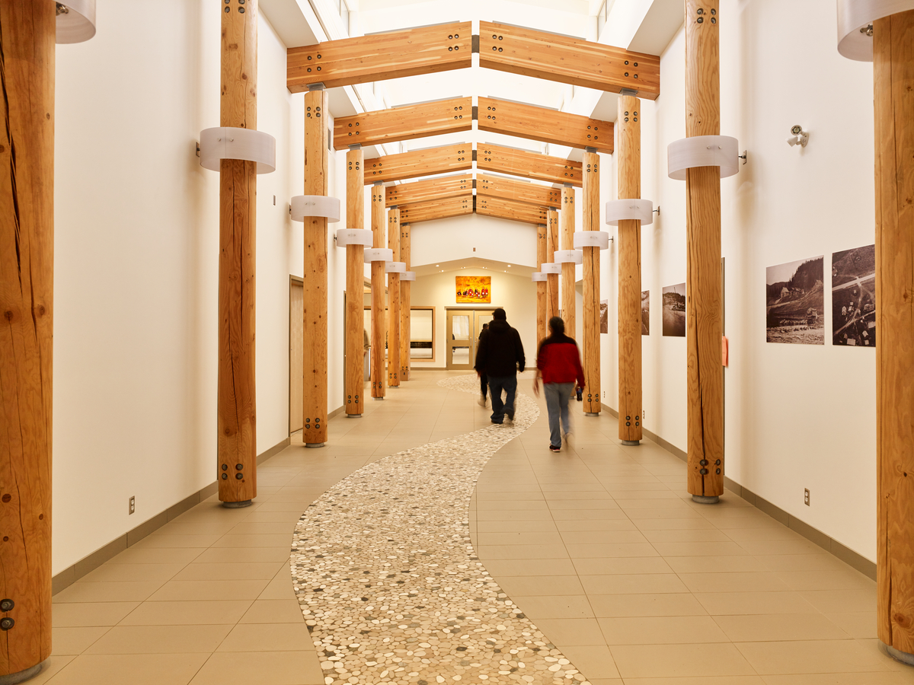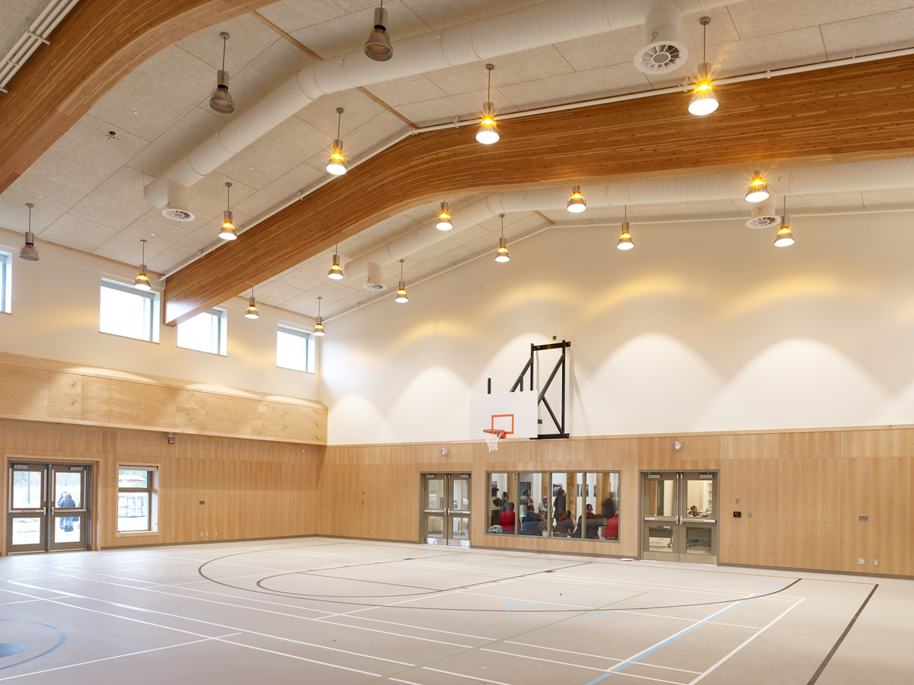The key design feature in the government complex for Nadleh Whut’en First Nation is the two circular structures that serve as the lobby and council chambers—dramatic rooms with vaulted glue-laminated timber (glulam) beam roofs that are clad in western red cedar.
- The lobby and council chambers are circular rooms, with an exposed vaulted glue-laminated timber (glulam) beam roof finished in western red cedar tongue-in-groove planks.
- The building design is based on a lifespan of more than 100 years.
- Large Douglas-fir glulam beams span the width of the assembly hall.
The Nadleh Whut’enne Yah Administration and Cultural Building serves as a hub for the Nadleh Whut’en First Nation, whose territory is near the base of Mount Fraser, in the geographic centre of B.C. The community wanted wood to serve not only as the primary building element, but also to be left exposed as much as possible to visually connect the building to its forested landscape. The building is designed for a high degree of use, including council meetings as well as community use of a health centre, offices, community kitchen, learning centre, gymnasium, outdoor amphitheatre and cultural and historical displays.
Connecting a wood structure with the surrounding forest
Wood was used almost exclusively throughout the post-and-beam structure, from the glue-laminated timber (glulam) framing and plywood sheathing to the decorative millwork, interior features, and exterior cladding. The large low-profile complex features a circular pithouse-inspired lobby and circular council chambers, with a vaulted glulam beam roof clad with western red cedar tongue-and-groove planks. Large Douglas-fir glulam beams span the width of the assembly hall. Solid wood posts add richness and warmth to the main corridors and lobby, supporting the beams above while highlighting the exposed wood structure. Cedar, Douglas-fir and birch planks showcase the durability and beauty of the locally sourced wood. The goal was to visually connect the exposed wood of the building to its forested landscape.
Our new cultural centre was designed with wood to have a long life. With proper care, the building should be usable for at least 100 years and even longer so that it can be passed on to our great-great grandchildren.
chief Larry Nooski, Nadleh Whut’en First Nation
