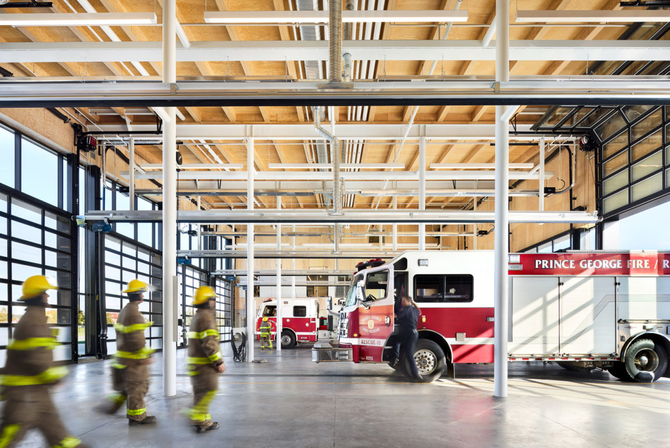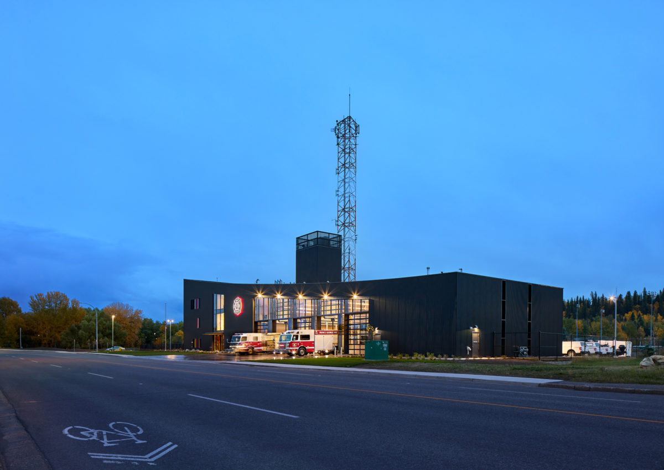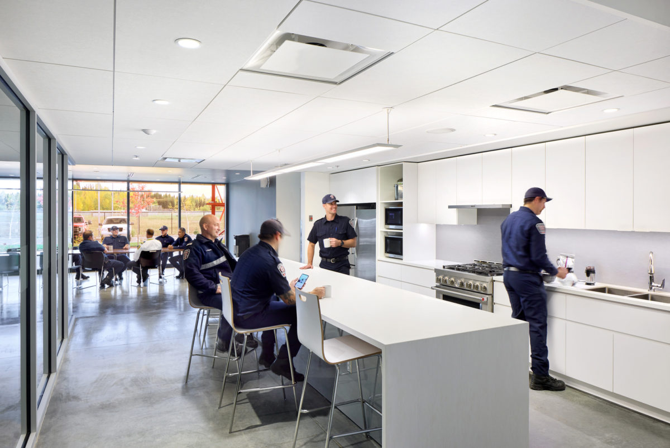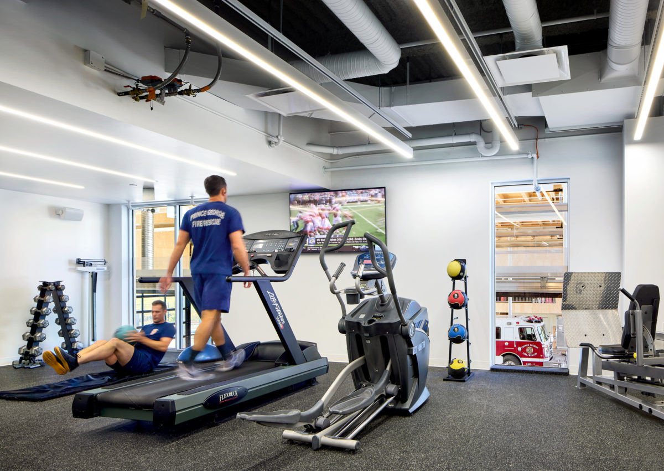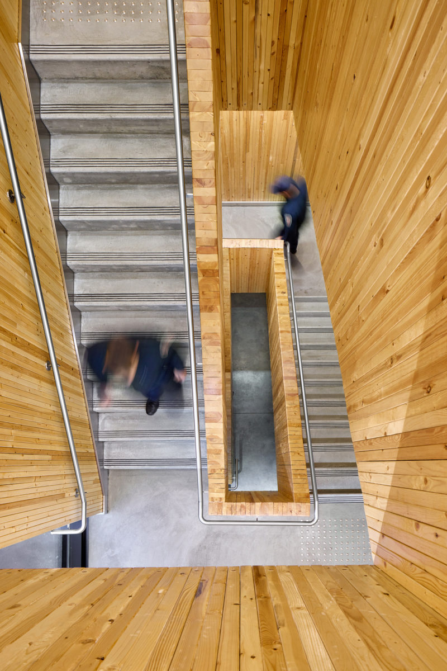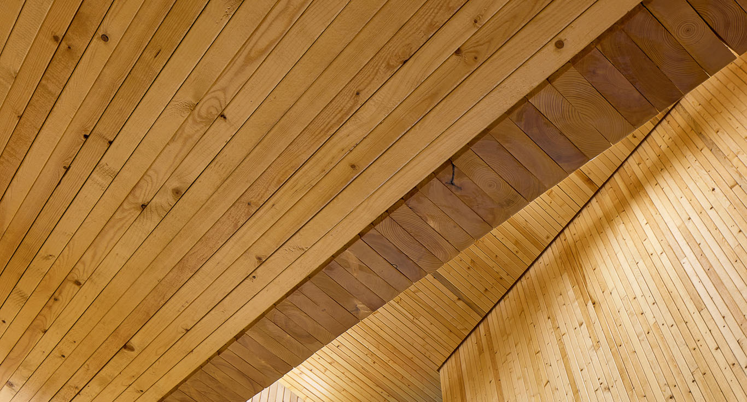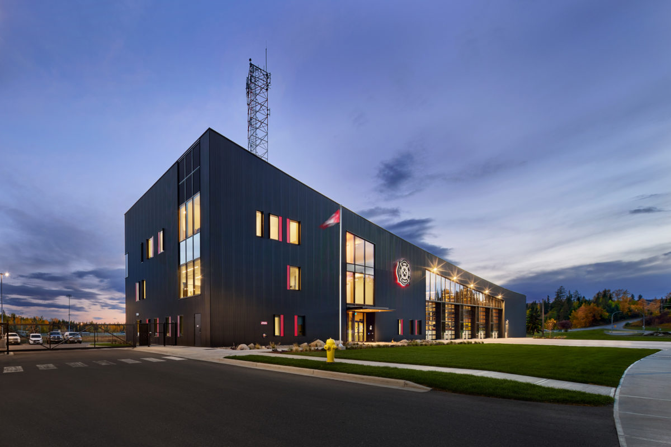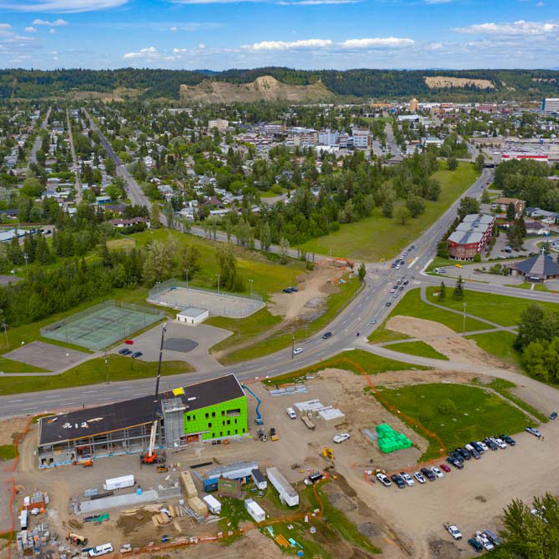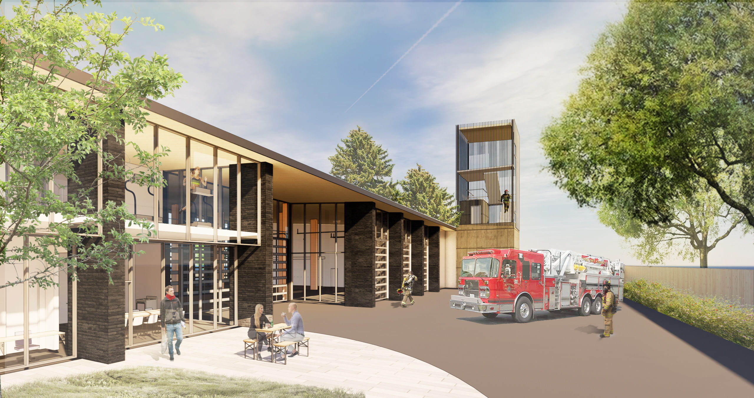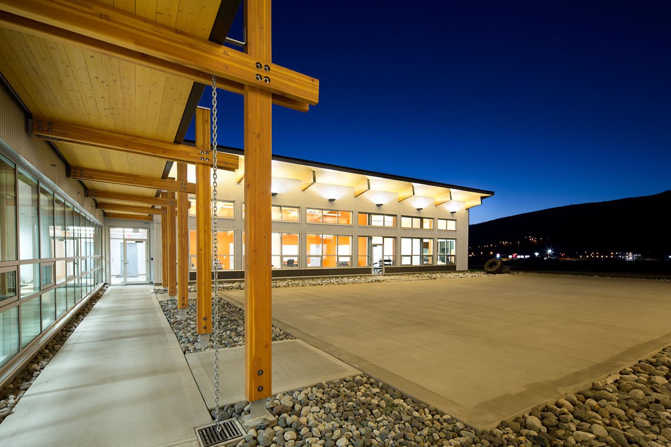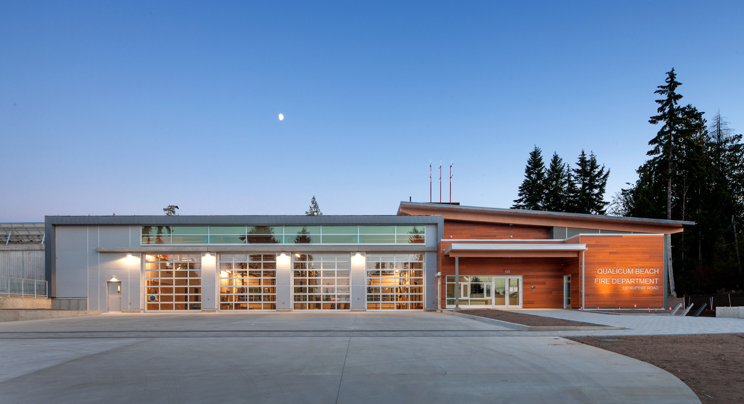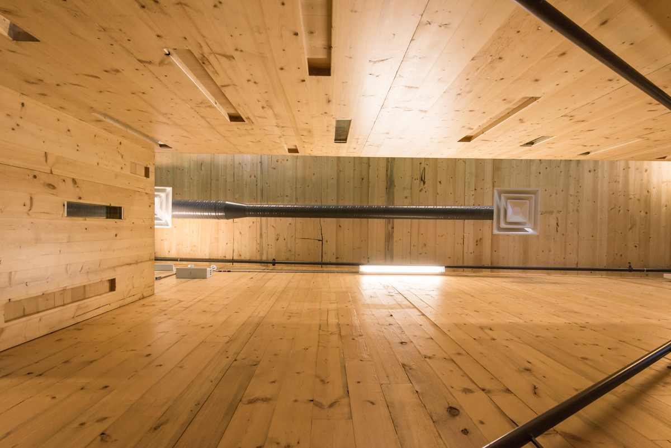A state-of-the-art facility
The Prince George Fire Hall No. 1 is a state-of-the-art facility, built to post-disaster standards. Its hybrid wood, steel and concrete structure accommodate five drive-through truck bays, the latest in modern firefighting equipment, along with an emergency operations centre, dispatch and administrative offices.
- A hybrid mass timber, steel and concrete design that includes nail-laminated timber (NLT) for select walls and feature-staircase and laminated veneer lumber (LVL) and plywood for its roof structure.
- Built to post-disaster standards, the facility serves as an emergency hub during and after a disaster or catastrophic event.
- A cutting-edge facility incorporating the latest and best design practices for fire halls/post-disaster emergency facilities.
New location and design improve fire safety and emergency response times
Prince George Fire Hall No. 1 replaces a former 60-year-old facility too small to meet current standards as an integrated fire and rescue facility. At the same time, its location hindered response times to several expanding parts of the city. The newly built facility is 50 percent larger and centrally located, helping to cut the fire rescue’s emergency average response times to under eight minutes—a big boost to improving life safety.
A modern state-of-the-art emergency and post-disaster facility
A state-of-the-art interpretation of this building typology, the Prince George Fire Hall No. 1’s hybrid wood, steel and concrete design is bold and modern. The building’s height rises from one storey at its western end to three storeys on its eastern side, where the administrative offices, an emergency operations centre, and a dispatch centre are housed. A hose tower and radio tower occupy the backside.
Built to post-disaster standards, the three-storey structure meets rigorous code requirements and is able to resist seismic forces 1.5 times that of a regular building. The facility serves as an emergency hub during and after a disaster or catastrophic event. The facility comes equipped with the latest in fire-fighting technologies and serves as a critical post-disaster facility, not only for the City, but the northern region of the province.
Drive-through bays, large enough to accommodate two vehicles end-to-end, allow trucks to enter and exit without the need to reverse—a preferred design for today’s modern fire hall and emergency facilities.
Along with locally-sourced wood products, more than 250 people were employed during the construction of the new fire hall.
With Prince George, at the epicentre of the forest industry, it was really important to Council to incorporate a strong sense of wood in this building. One of the unique features in this building is the main staircase. The stair’s enclosure is made up entirely of wood, which is very unique for a building of this type. Not typically what you’d see in a fire hall at all. It looks fantastic.
STUART ROTHNIE, PRINCIPAL, hcma
Timber-built stairwell and roof a central design feature
Wood is showcased in the building’s design. The front-entrance feature stairwell makes a bold impression with its nail-laminated timber (NLT) construction wrapping occupants, floor to ceiling, with the warmth of wood. The NLT was site fabricated in place with a fully randomized pattern of boards. Crews used more than 100,000 fasteners and over 3,000 pieces of lumber to construct this component of the facility.
Laminated veneer lumber (LVL) and plywood decking is used for the roof of the facility’s large expansive truck bays. Wood is used throughout the interior as a finishing material as well. Aesthetically pleasing, the overall use of wood offers visual warmth, complementing the building’s dark exterior cladding.
Attention given to staff health and wellness
Staff health and wellness is central to the facility’s design. This includes private universal gender-neutral sleeping quarters, washrooms and shower facilities—along with extensive focus given to the incorporation of proper decontamination facilities. Given potential exposure to harmful chemicals, staff are provided infrared saunas for detoxification, a current industry best practice. Along with these features, the use of exposed wood offers employees added biophilic benefits.
Demonstrates mass timber is fire-safe
This use of timber is not only an homage to the importance of forest products to the local culture and economy—it demonstrates that wood products are a trusted, fire-safe and durable material well-suited to this building type. Mass timber products, such as NLT and LVL, are fire-safe—if exposed to flame the materials chars, forming a protective layer.
Award-winning
The Prince George Fire Hall No.1 won an award of merit from the Canadian Wood Council for design excellence in 2023. The Wood Design & Building Awards is an annual event celebrating projects worldwide achieving excellence in the design and construction of wood architecture.
