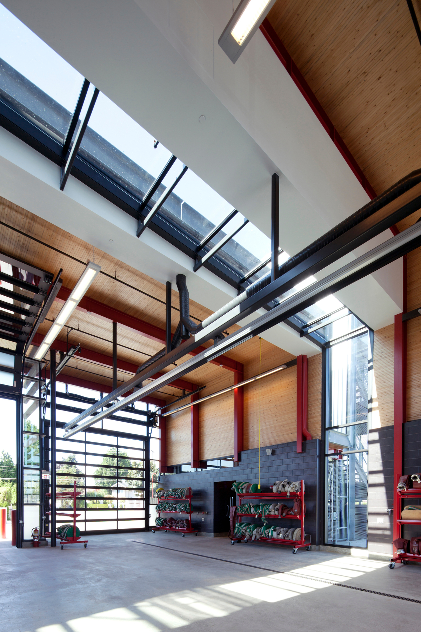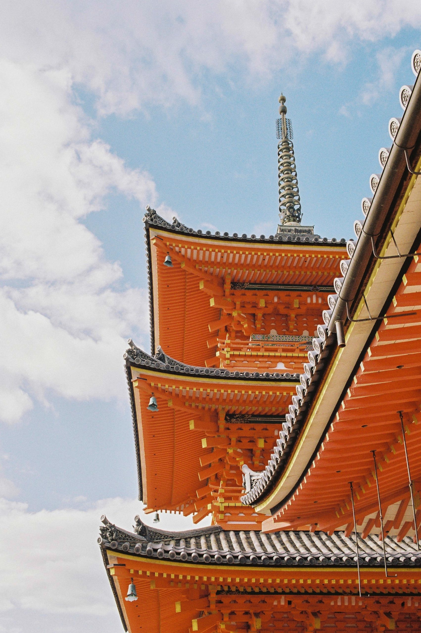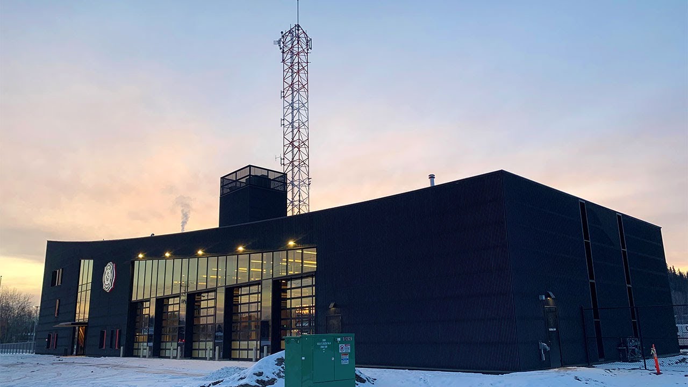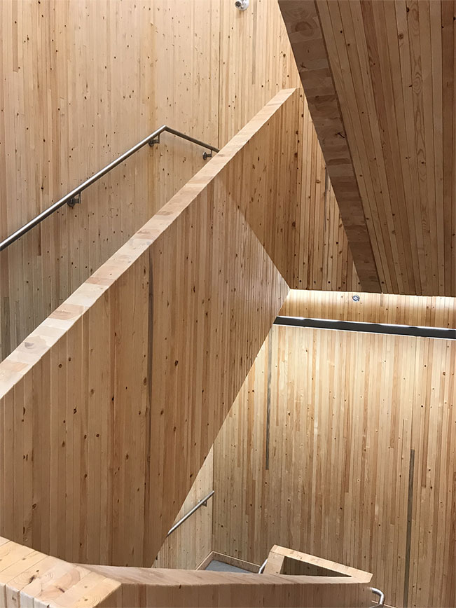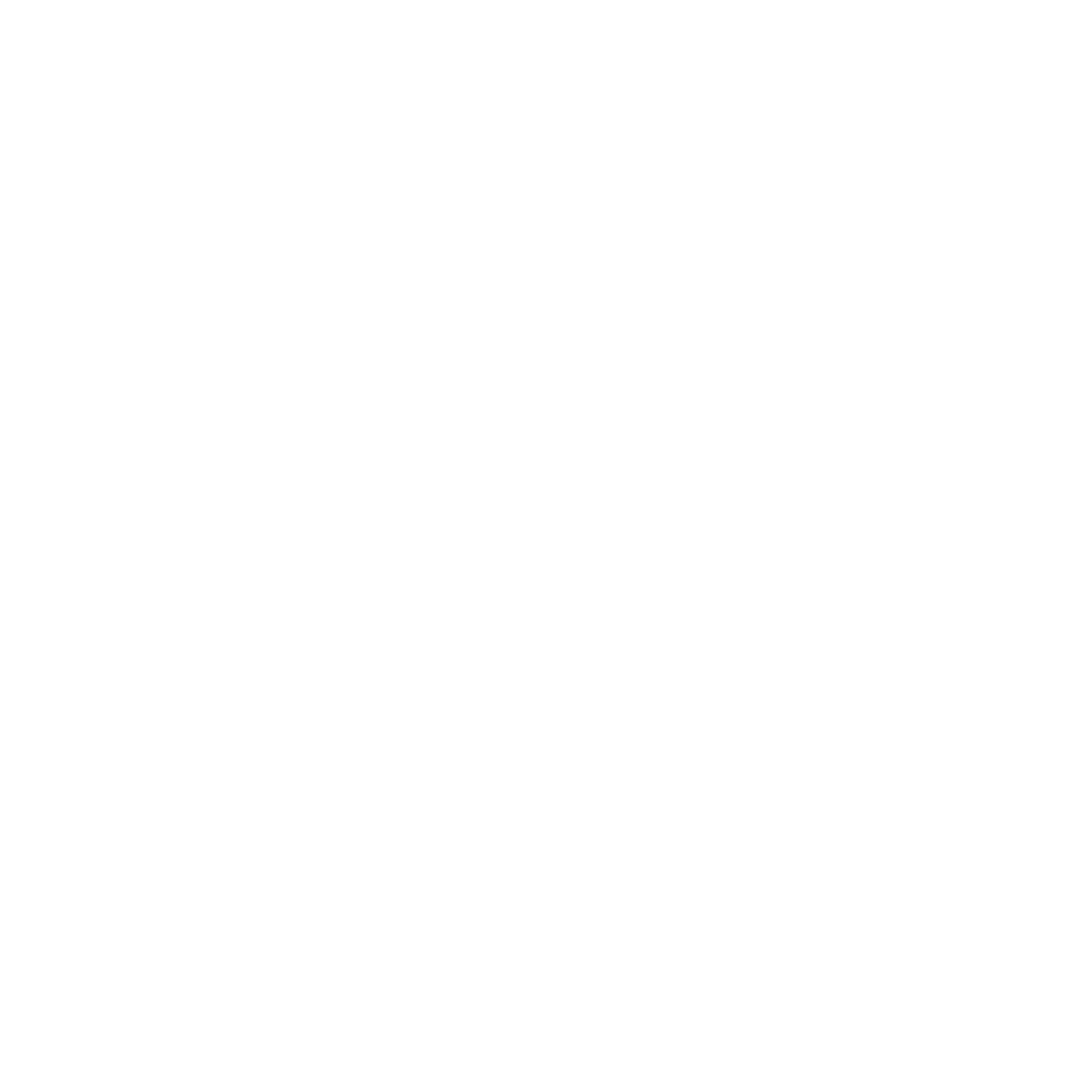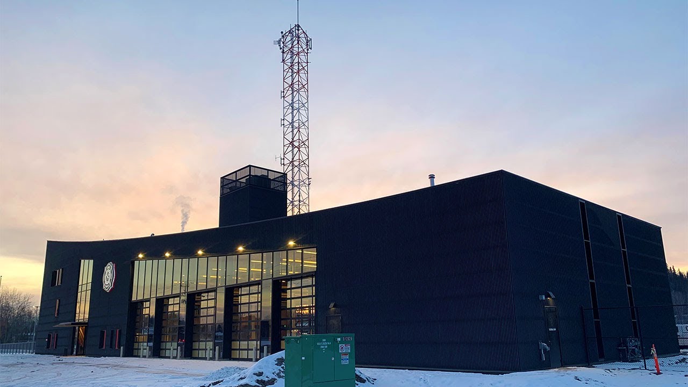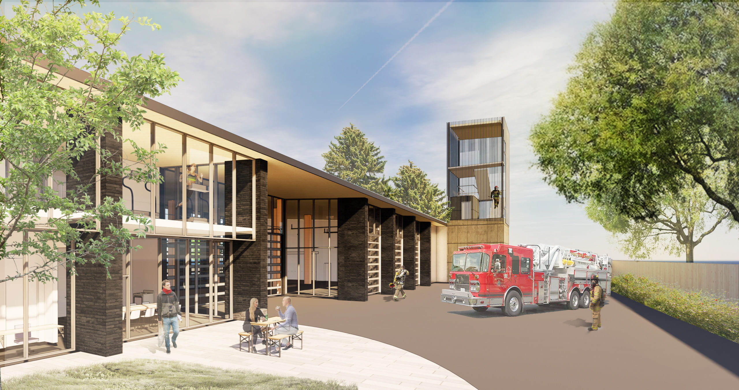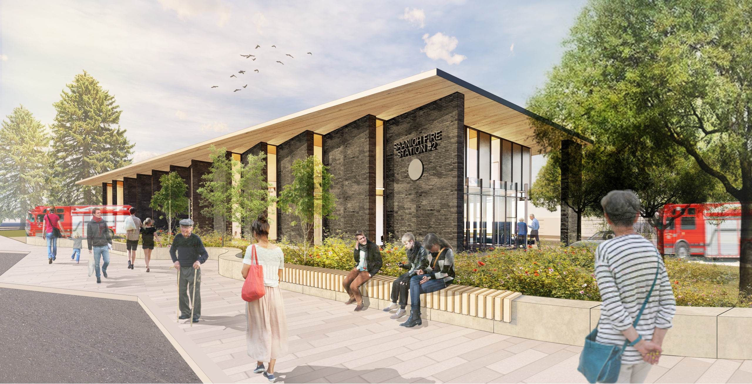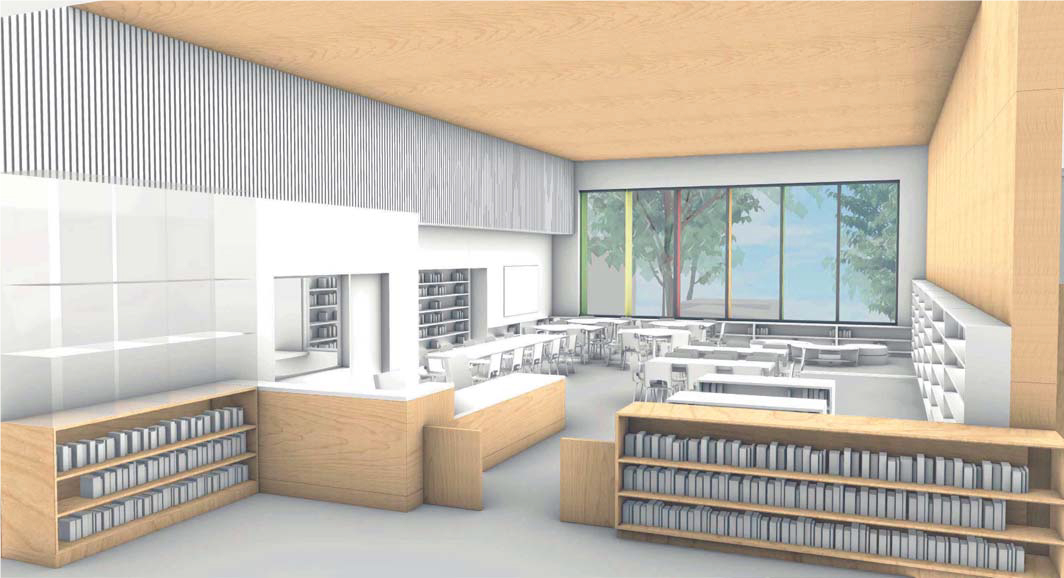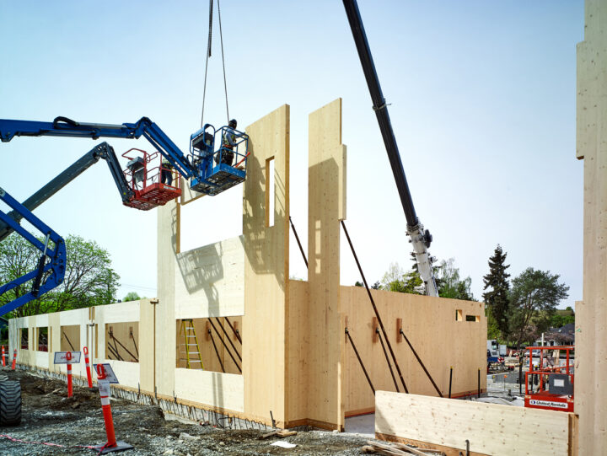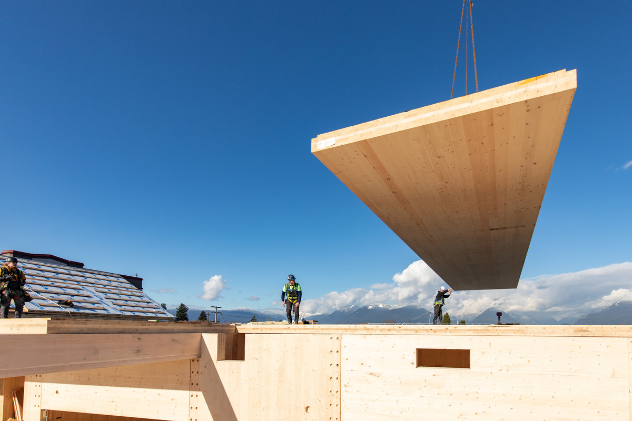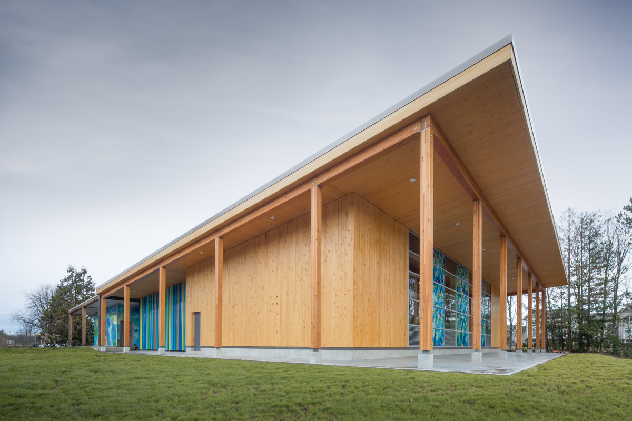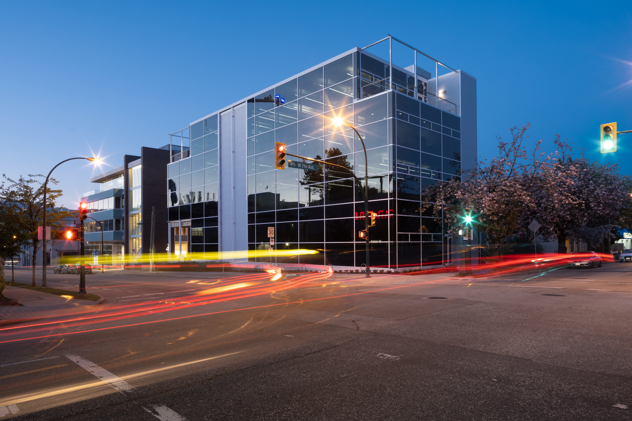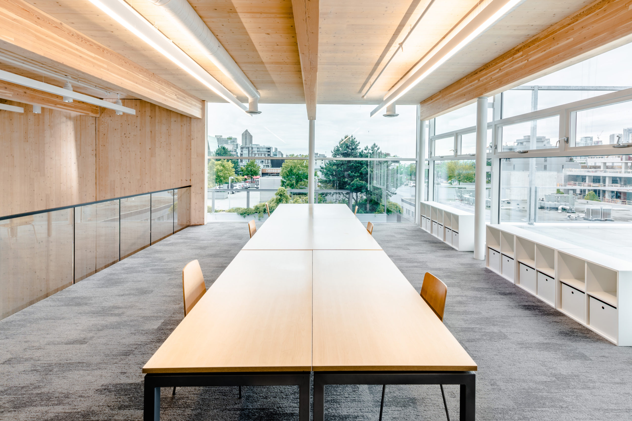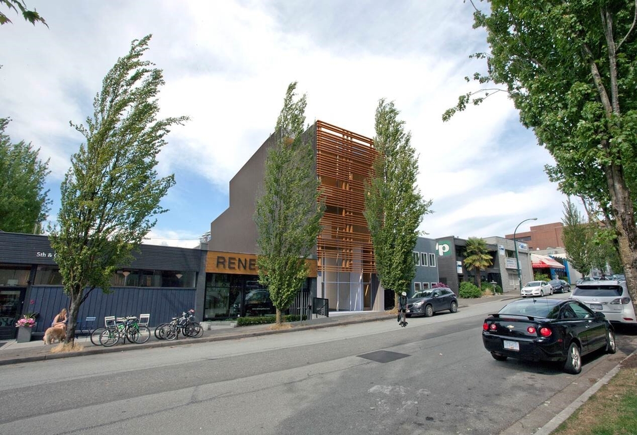Fast + Epp is going one step further and has turned its own offices into a living concept lab, supported by software and digital apps. This gives them the ability to test and demonstrate advancements in mass timber engineering, with the ultimate goal of sharing their findings with the broader design community.
Along with industry, the province sees an opportunity for B.C. to lead when it comes to mass timber and resilient design.
“I’m quite curious about the possibility of a hybrid approach where there are elements of mass timber and elements of other forms of biomass, more sustainable concrete with CO2 absorption and steel. I think that is where the great innovation will happen in the coming years as we shift towards more renewable, eco-friendly resilient building design,” said Andrew Pape-Salmon, former executive director of the Province’s Building and Safety Standards Branch and Adjunct Professor at UVic Civil Engineering.
“Mass timber innovation in British Columbia holds the promise of positioning our design professionals, product manufacturers and developers to be global leaders and to implement these applications worldwide,” adds Pape-Salmon.
The future of mass timber building design in B.C. is bright and resilient.

