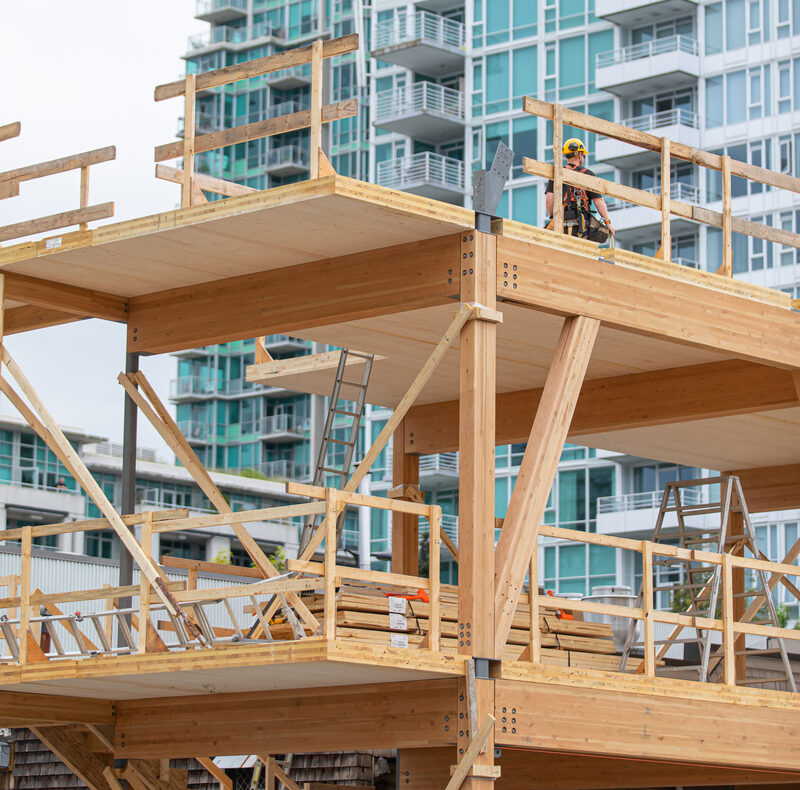Study shows local government regulations can help get more mass timber structures built
Research by Simon Fraser University’s Renewable Cities program has found local government approaches to mass timber construction play an essential role. Renewable Cities worked with a team comprising architects, developers, building officials and other industry professionals to produce Building capacity: Local prefab mass timber solutions, which emphasized three areas critical to the success of mass timber: a municipality’s building permit process, design guidelines and zoning.
Building permits: One of mass timber’s greatest benefits is that it shortens construction timelines. Buildings get finished faster, which means they’re occupied more quickly and developers have fewer interest payments. But if a city’s building permit process has not been modernized for off-site construction, that benefit—and often the project—is lost. Thus, updating that process, which could include the accommodation of digital submissions (e.g., building information modelling (BIM)) and the issuance of partial permits, is critical to accommodate prefabricated processes, including panelization or modular approaches.
Design guidelines: Mass timber comes with unique structural considerations that influence the form and design of the building such as step floors and balconies. It also has implications for design guidelines that were written with long-established construction methods and materials in mind (i.e., concrete and steel, constructed onsite). Jurisdictions need to update their design guidelines to accommodate mass timber’s unique structural considerations so as not to inadvertently penalize this building form. For example, mass timber buildings have thicker floor assemblies, so have revised height regulations to account for this minor increase in floor thickness.
Zoning: Zoning is also a crucial topic because, in B.C. at least, high-density, seven to 12-storey buildings are not common and most local governments do not have official community plan categories and zoning to address them. The report suggests this is an opportunity for cities to develop a new high-density land use category or modify existing zones to better accommodate mass timber, which can provide the much in-demand missing middle housing. Without a dedicated zone, seven to 12-storey mass timber buildings are at a competitive disadvantage since developers will pay more for the site for higher heights and densities using concrete construction.

