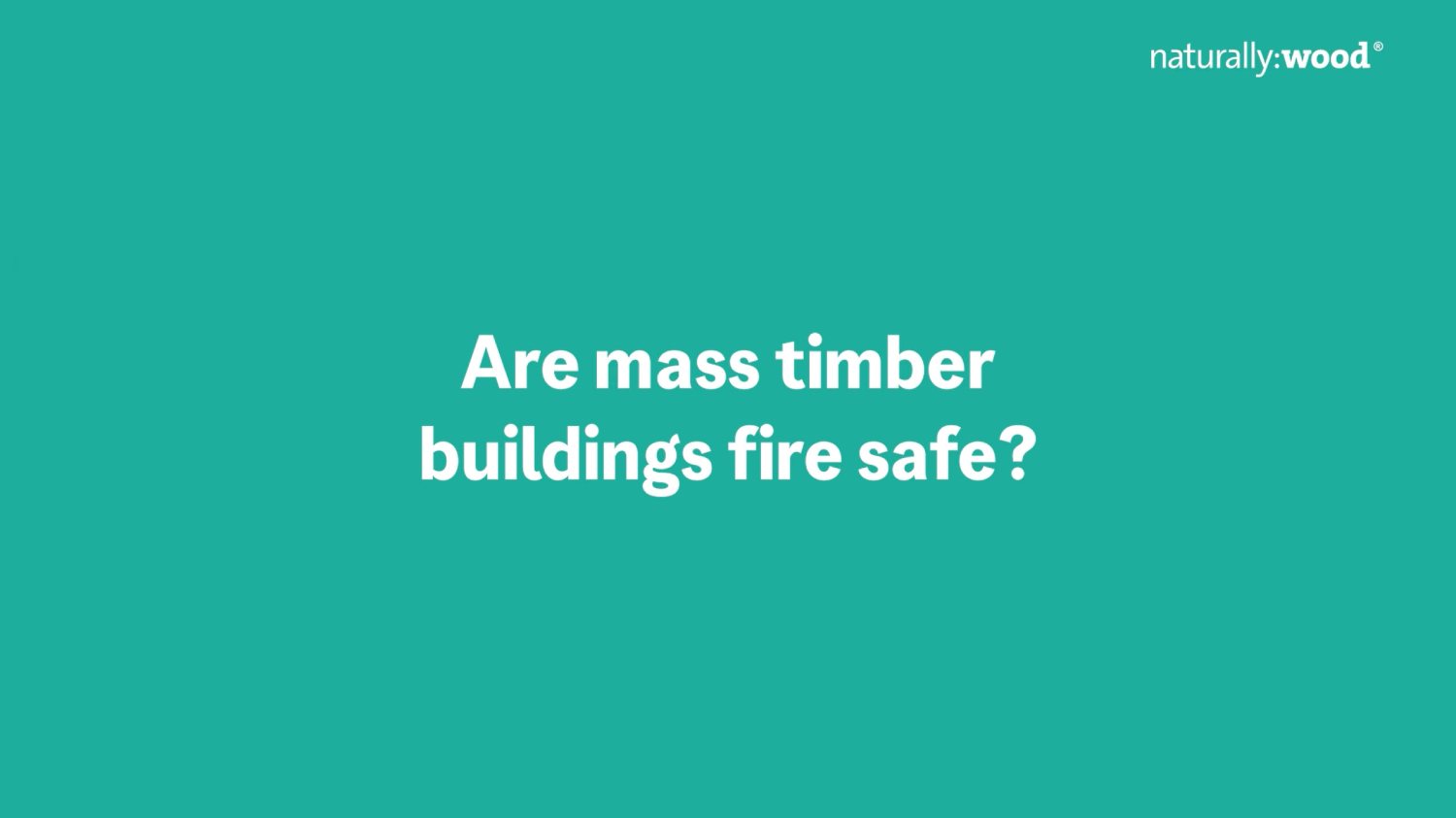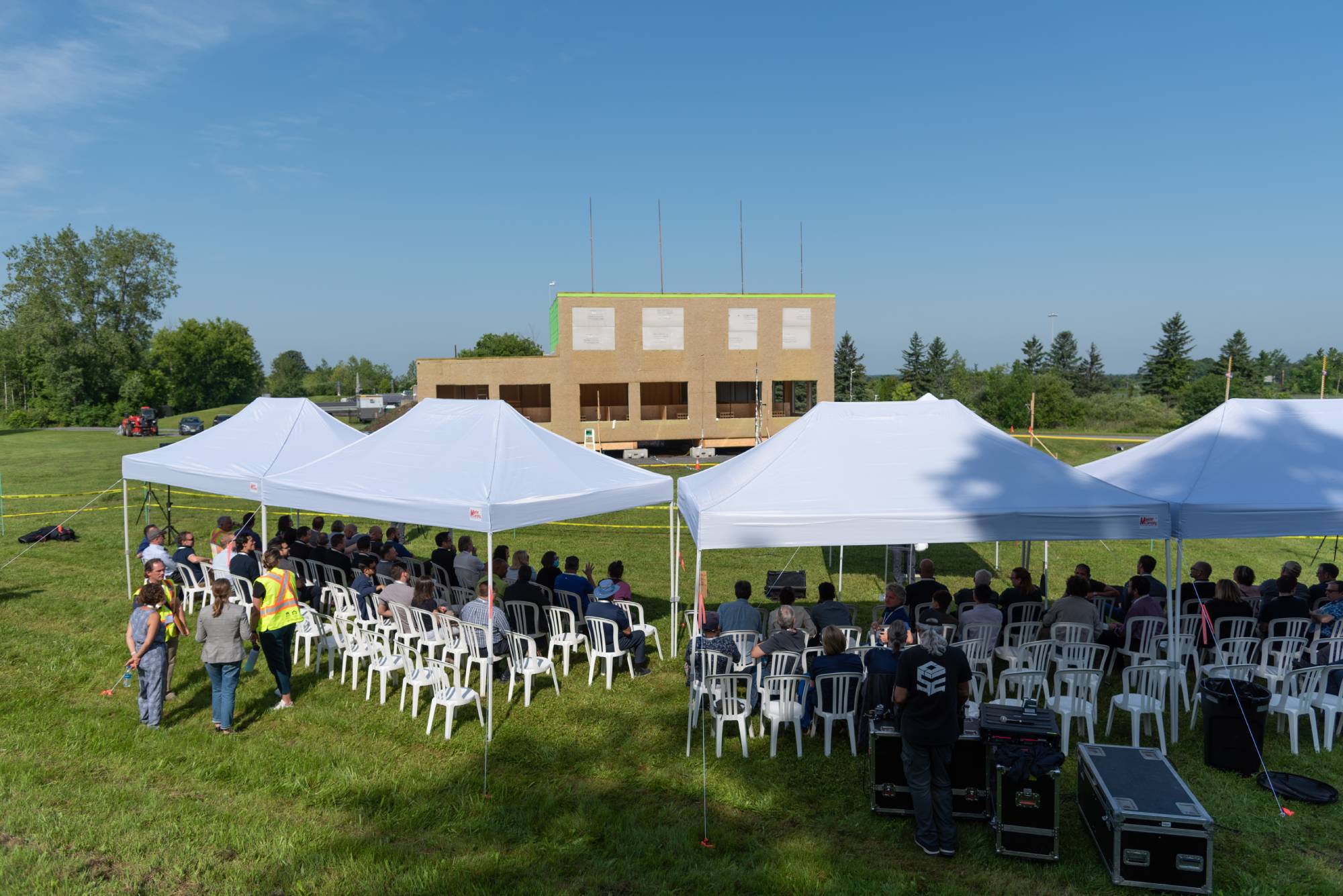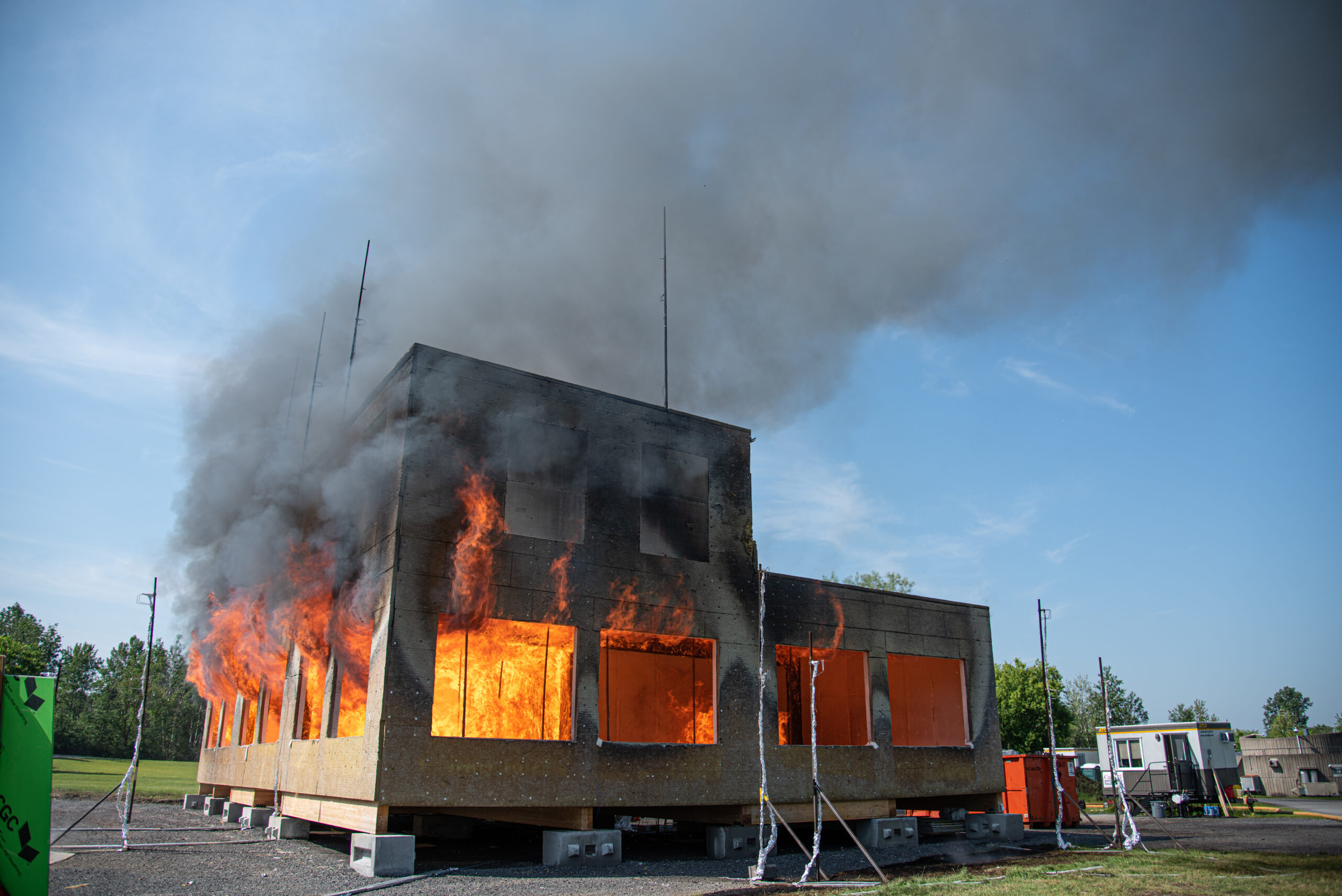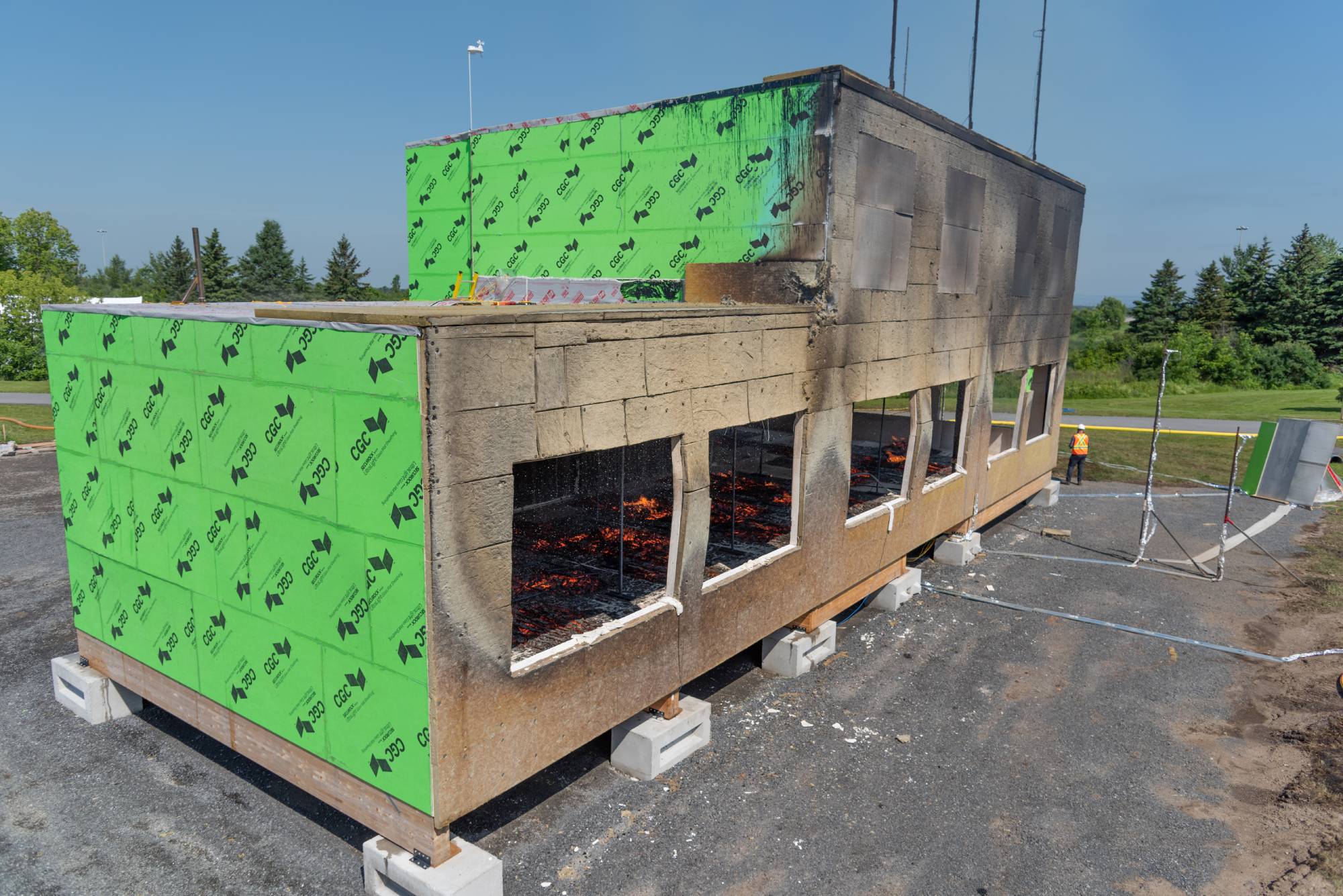SPARKING QUESTIONS
Are bigger and taller mass timber buildings fire safe?
The calls to construct more buildings with mass timber to help tackle climate change are growing. This is true here in British Columbia (B.C.), across the country and around the world, demonstrated by the growing announcements of ever-taller wood buildings.
It’s not just the building industry touting mass timber’s benefits. In a recent report, Canada’s biggest bank points out that constructing taller wood buildings and swapping concrete and steel with mass timber represents a potential 12 to 25 per cent drop in carbon emissions.
So far, Canada has successfully completed more than 660 mass timber projects, with B.C. and Quebec accounting for 257 and 184 projects, respectively. Ontario has at least 90 mass timber projects.
“In B.C., we do have a precedent of building taller wood buildings in several jurisdictions through an alternate solution process. Taller, more dense mass timber buildings can help play a greater role in addressing both climate and affordable housing challenges,” says Shawn Keyes, executive director of WoodWorks BC and professional engineer.
“But to open this market further, we need to support ongoing fire research, like this [Mass Timber Demonstration Fire Test Program] to reassure stakeholders and further document mass timber’s fire safety. This can help support the evolution of the building code at the national and provincial levels to allow for even taller mass timber buildings.”
Keyes points out this recent series of mass timber fire tests adds to a growing body of international research proving that low-carbon, engineered wood products are fire safe. In the event of a fire, previous testing has shown mass timber products char on the outside, forming a protective layer for the unburned wood below the char layer, which retains structural strength. For example, in a previous fire resistance test, when a mass timber panel (5-ply, cross-laminated timber (CLT)) wall was subjected to extremely high temperatures in a standard fire scenario, its structural capacity withstood the exposure for over three hours—longer than building codes require. This was the case even when it was not encapsulated with a fire-resistive layer.
B.C. is a leader in mass timber, with legislation that incentivizes the use of wood in publicly funded buildings. The provincial building code permits the construction of six-storey wood-frame and mass timber residential buildings and some municipalities have adopted the 2020 National Building Code which permits the construction of 12-storey mass timber buildings.
Wood engineering and fire experts believe this latest round of fire tests provides strong evidence that the code can further evolve to allow for more exposed wood and taller mass timber buildings.




