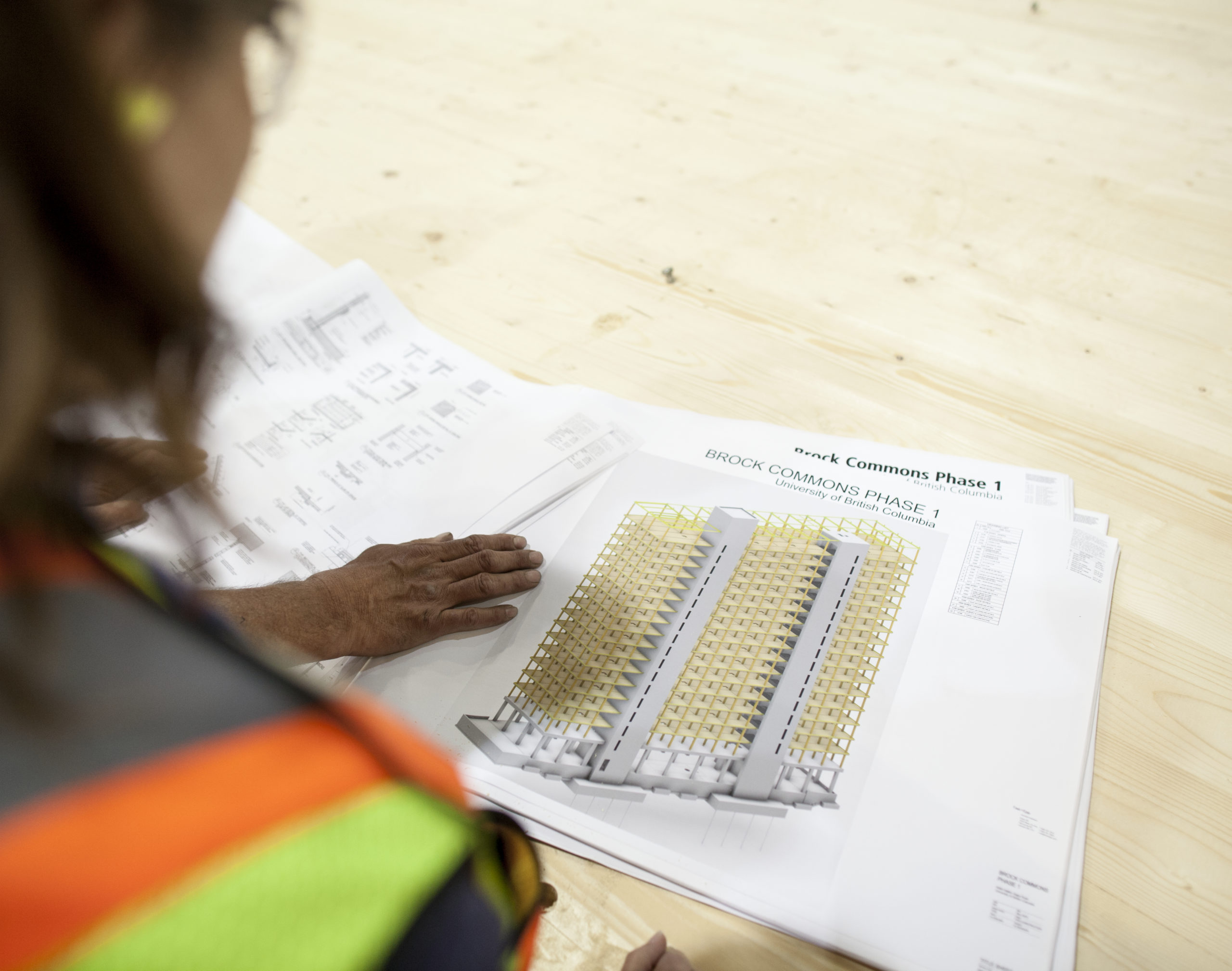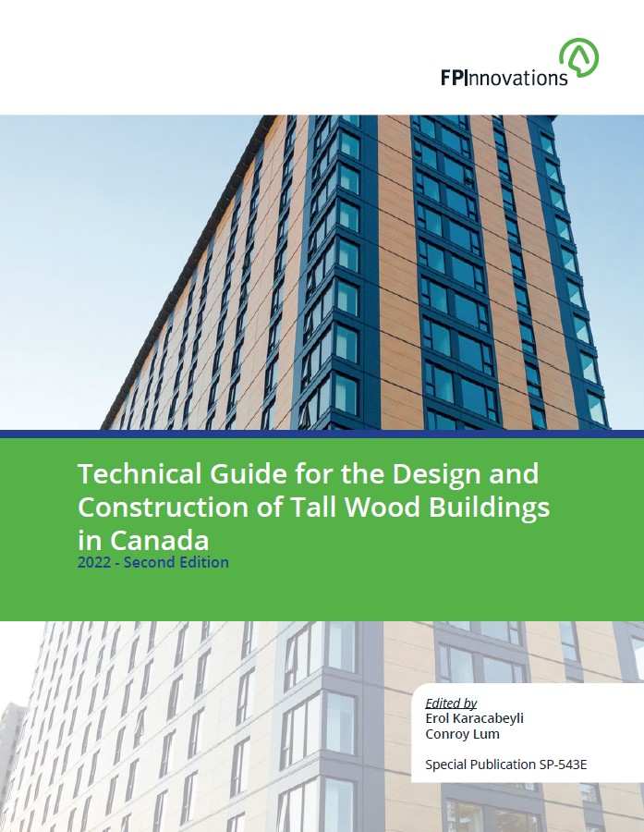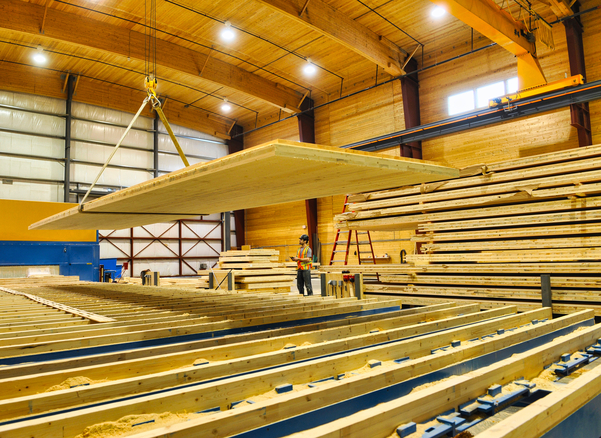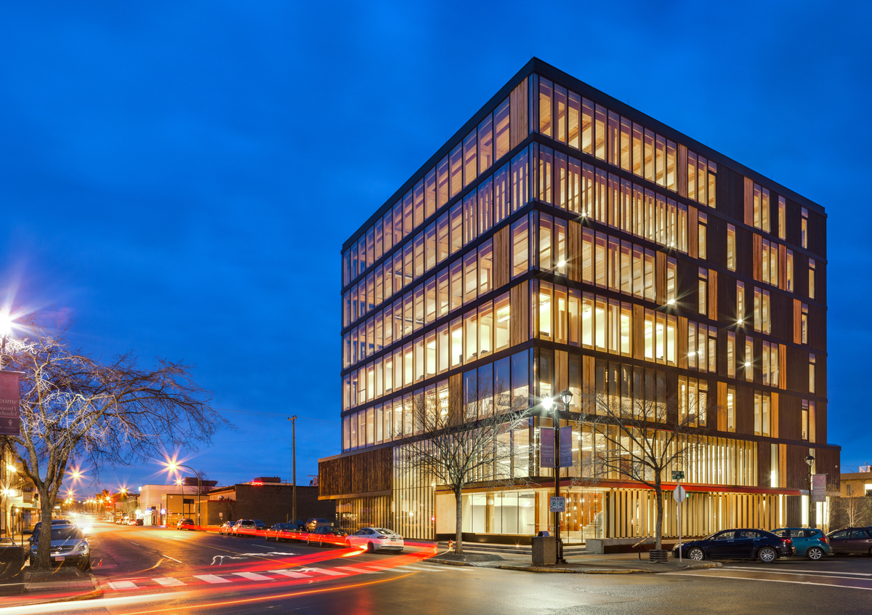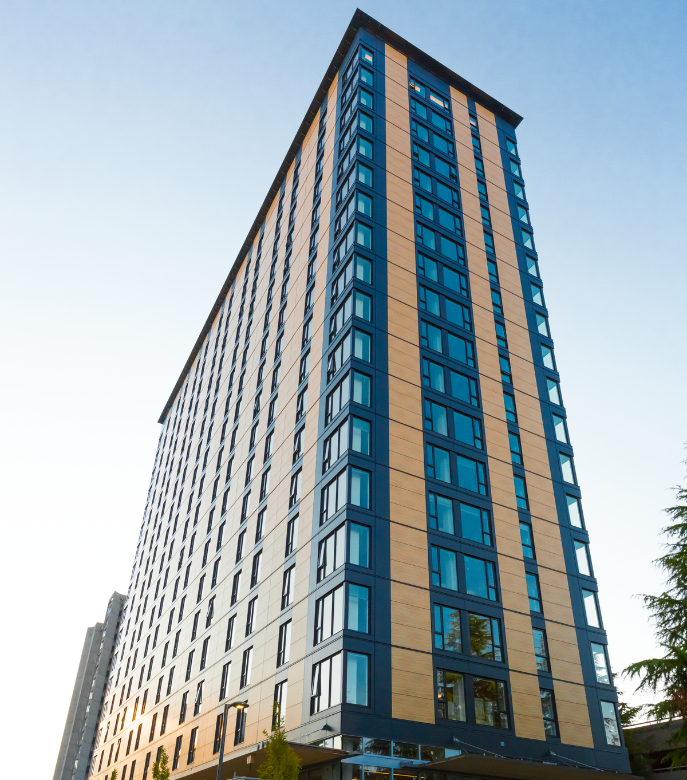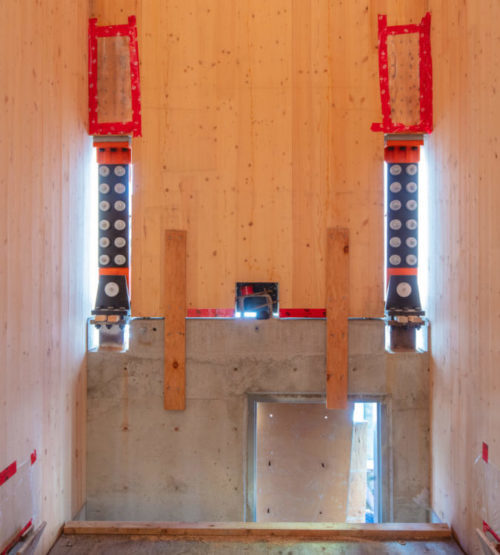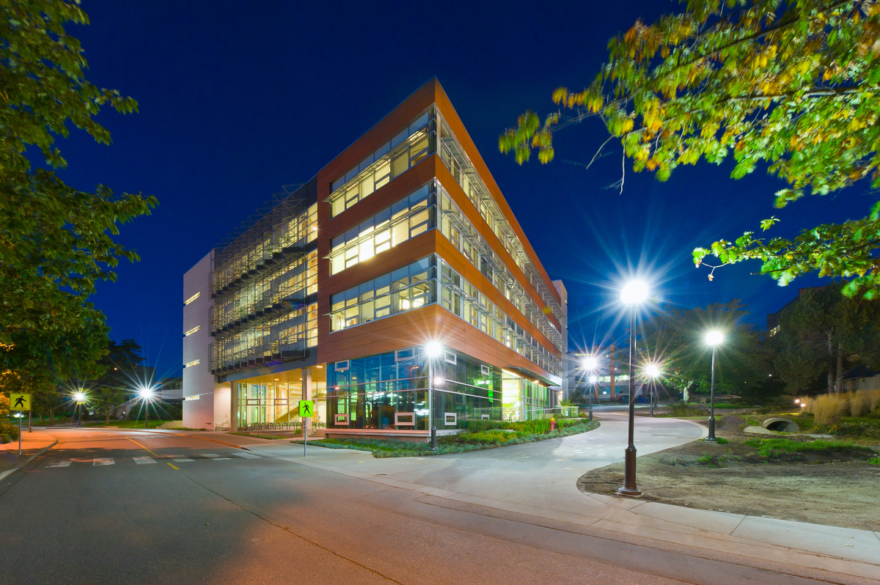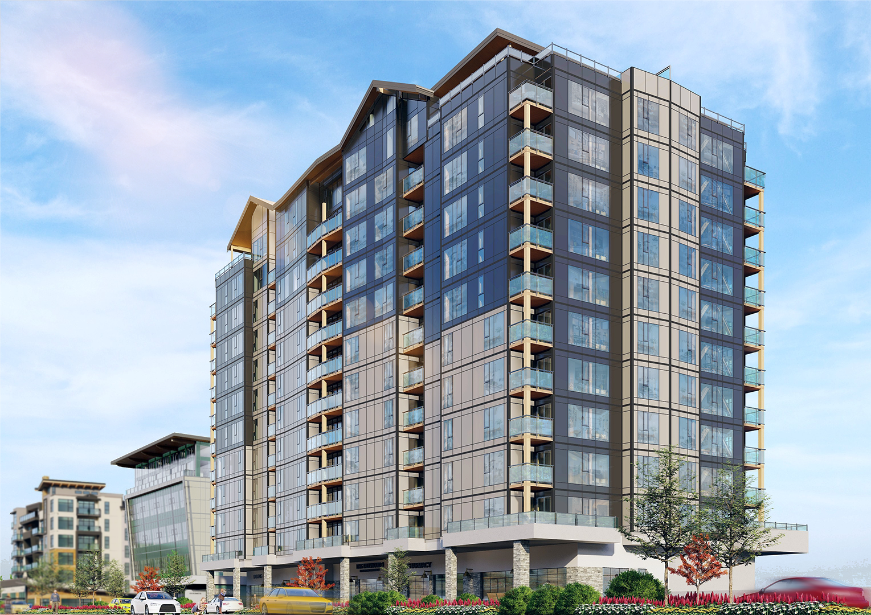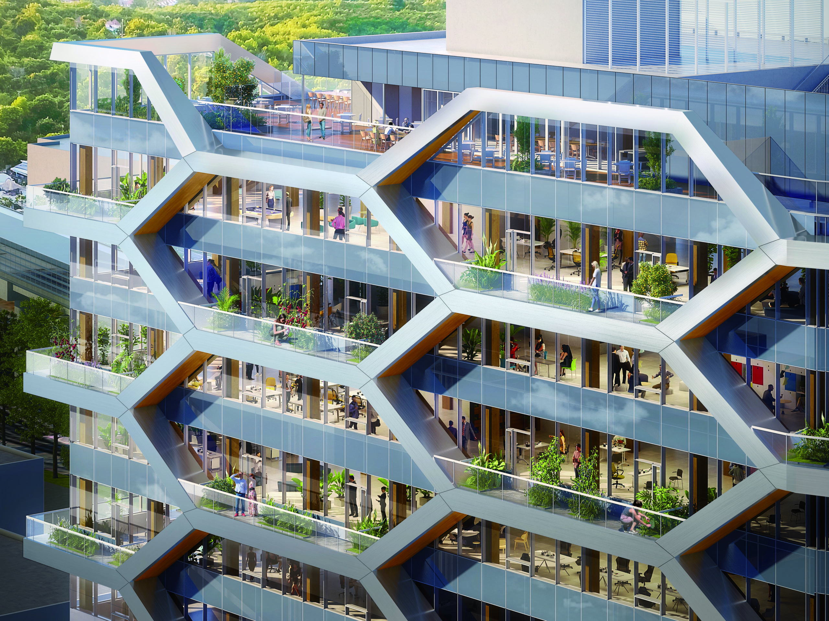GETTING TECH WITH TIMBER
Who's the guide for?
The nearly 700-page technical guide, updated from its 2014 edition, is a must-have handbook for architects, engineers, code consultants, developers, building owners and municipalities—and anyone interested in knowing more about the technical aspects of tall timber construction.
For architects, engineers and other building professionals looking for helpful technical details, the guide delves into everything from building code compliance and tall wood building systems, to more detailed best practices related to gravity loads, seismic design, vibration and acoustics.
Along with the technical details, developers, municipalities and owners will benefit from a full examination of the cost and value of tall wood construction, including what pricing to expect when selecting particular building systems.
Anyone interested in sustainability will benefit from a comprehensive look at carbon dynamics in forests and environmental considerations, along with tools that can quantify the benefits of using wood.
The guide concludes with best practices for ongoing monitoring and maintenance of tall wood structures—and how wood salvage, reuse and design for disassembly supports a more sustainable, circular economy.
Renderings of Brock Commons Tall Wood House | Photo credit: Brudder Productions
