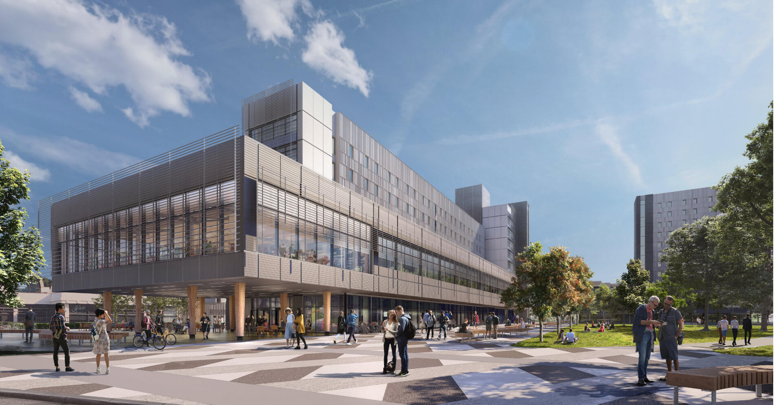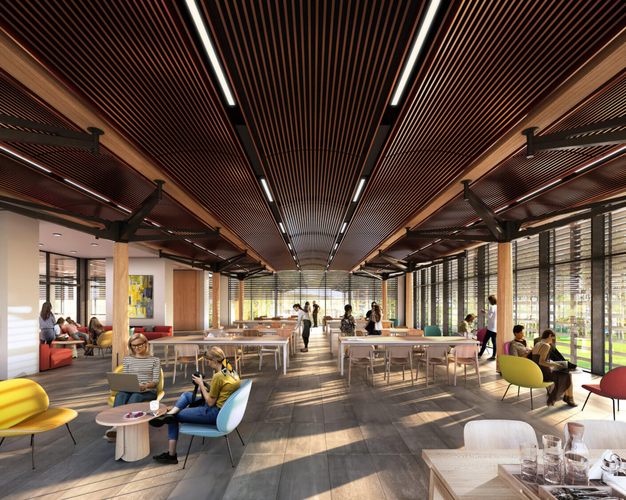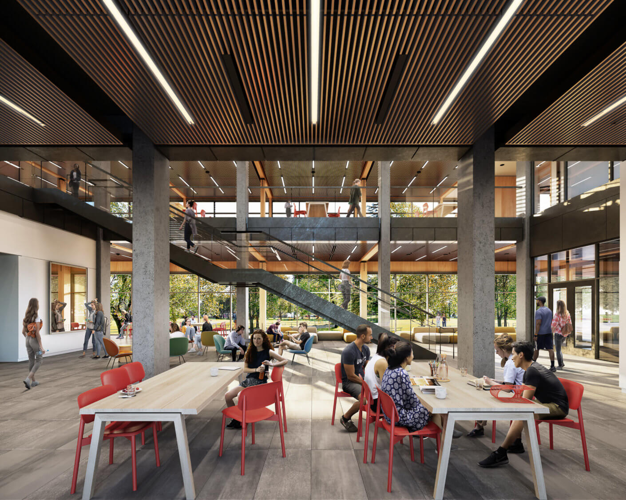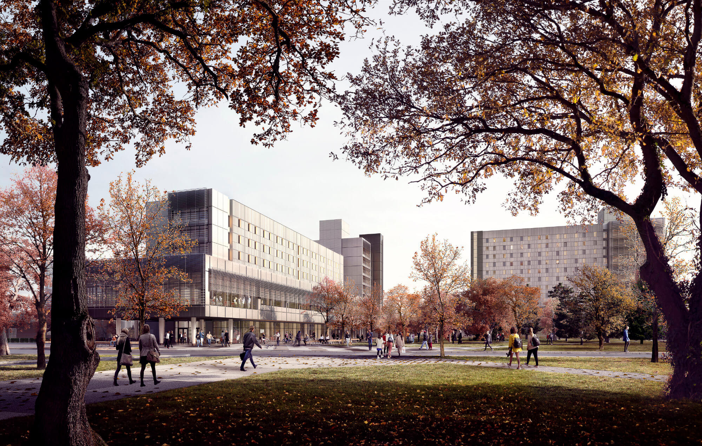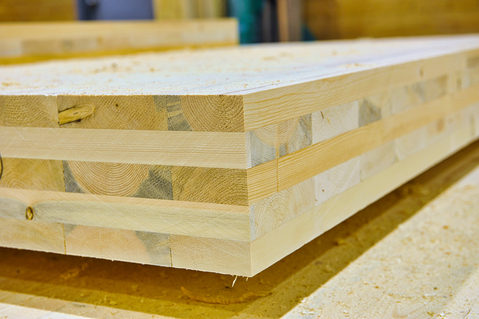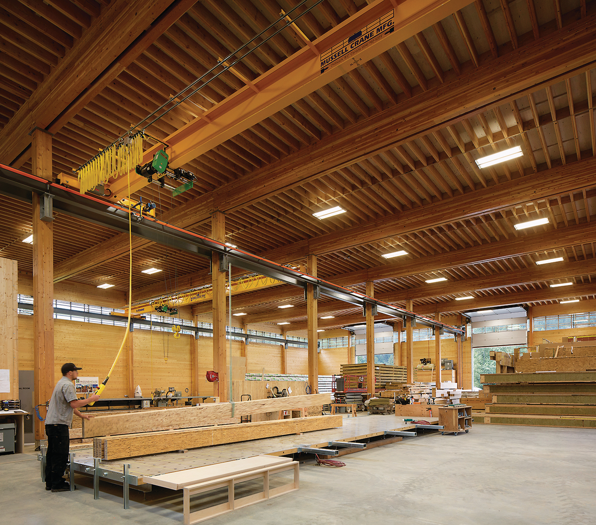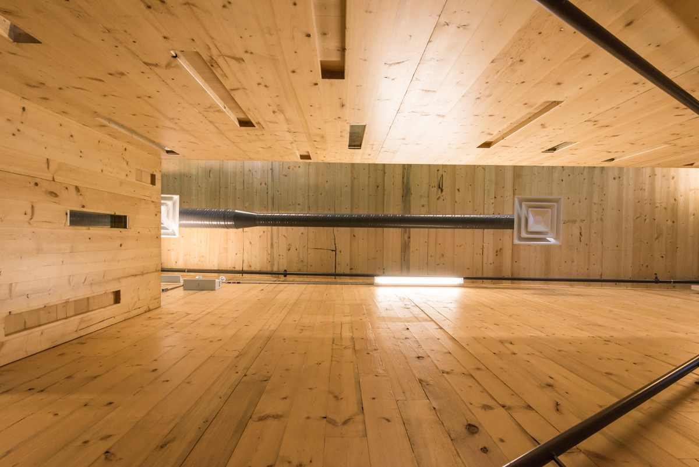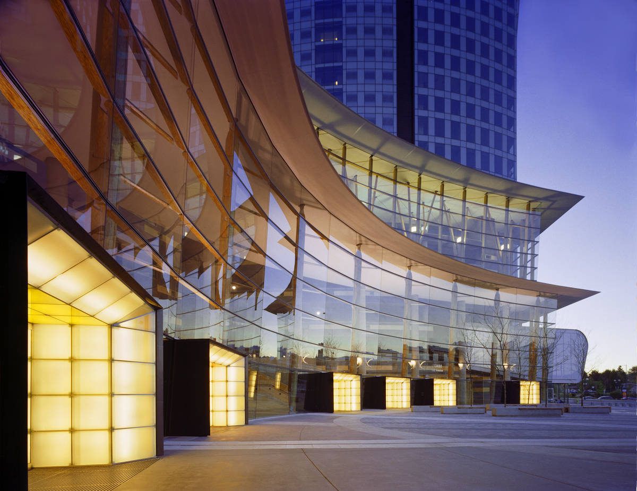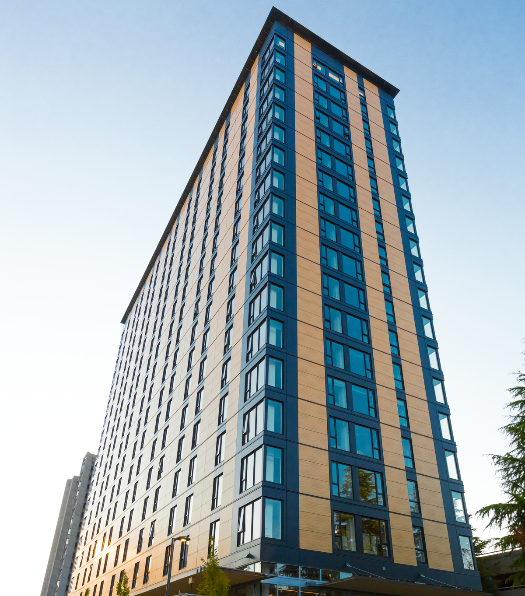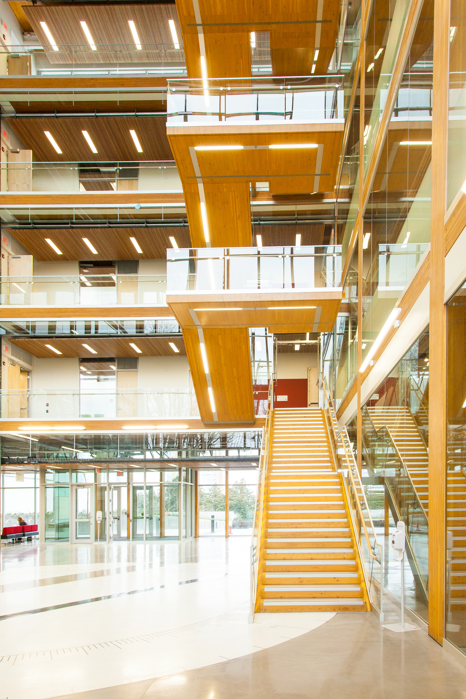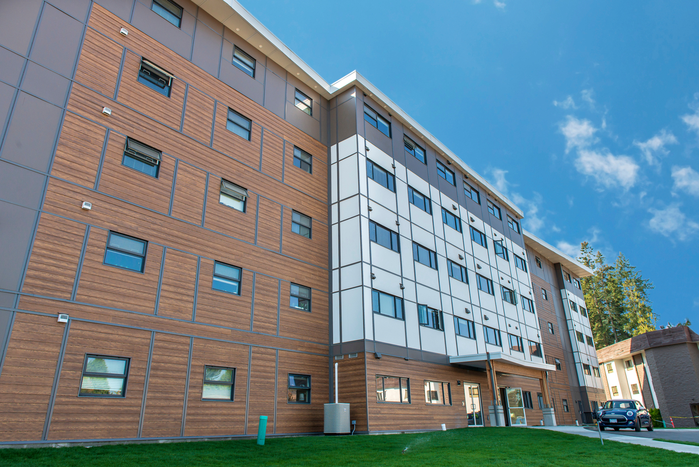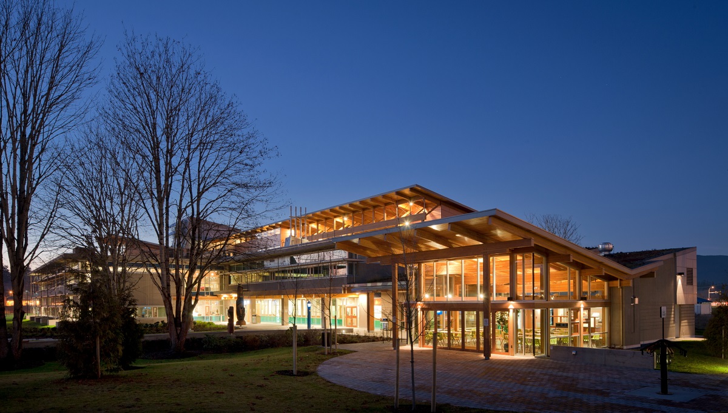Student complex built with mass timber showcases a sustainable and Passive House design
The University of Victoria’s sustainably designed Student Housing and Dining project incorporates a two-storey showpiece mass timber plinth and is set to become the city’s largest building of its kind in Canada to meet the rigorous energy standards of Passive House.
- Sustainable student housing buildings designed to be the “heart of residence life” and contribute to a more vibrant and socially-connected campus.
- Locally-sourced mass timber and wood products play a part in the project’s design. Along with its eco-friendly, low carbon benefits, it will create a welcoming student commons and gathering hub.
- Mass timber’s natural insulating qualities will be complemented by a rigorous Passive House design.
An ambitious design set to transform campus living
The University of Victoria’s sustainably designed student housing and dining project will offer more than housing and food services—the ambitious project is set to become the “heart of residence life” and contributes to a more vibrant and socially connected campus.
The complex includes two buildings. Building One is six storeys of concrete structure on its south wing and eight storeys on its north wing. The south wing includes a two-storey mass timber plinth that will house the dining facility and student residences. Building Two is an 11-storey concrete structure and will be home to student housing on its upper floors. Classroom space, study and meeting space, conference facilities and an Indigenous student lounge will be included on the lower two levels. Combined the buildings will create housing for an additional 621 students currently living off-campus and help to address the acute regional need for housing.
There is a strong case to be made that putting student housing on top of a mix of other uses maximizes land use and student engagement on campus. It makes for a better public realm and a more diverse, exciting experience for the students and the broader UVic community, according to Alex Minard, Associate Principal at Perkins&Will, the architects for the project.
When complete the project will define a new socially connected commons for the University of Victoria campus. Incorporating active public spaces and large windows at ground level, the project features locally sourced wood exposed and visible to add natural warmth and a pleasing aesthetic.
One of the great features of the mass timber podium-like design that wraps the building—along with its aesthetic warmth and lower carbon footprint—is that it provides weather protection and encourages interaction as you walk along what we call our Campus Greenway.
MIKE WILSON, DIRECTOR CAMPUS PLANNING AND SUSTAINABILITY AT UVIC
Locally-sourced timber and Passive House to be a central design feature
Wood is incorporated into the building designs through the use of a mass timber structure in Building One and as wood finishes in both buildings.
Building One features a two-storey mass timber podium design. The two-storey structure’s post and beams are to be constructed with glue-laminated timber (glulam); tapered and bevelled glulam columns, exposed to the exterior, help support a cantilevered second floor that gives shelter to a public plaza. The plinth’s floor and roof slabs are built with cross-laminated timber (CLT), as well as some CLT wall segments wrapping around the concrete structure. Inside acoustic wood slat ceilings provide visual warmth and noise attenuation. The glulam, CLT, and ceiling slats will feature Douglas-fir giving them a uniform appearance.
Both buildings will feature interior wood finishes and doors of bigleaf maple, favoured for their hardy durability. The made-in-BC wood products—grown, harvested and processed all within the province—will lower CO2 emissions during construction. At the same time, the project takes advantage of the long-term carbon-locking benefits of wood.
The two new LEED Gold and Passive House-certified buildings will be among the greenest of their type in North America. The use of mass timber is well suited to Passive House design and helps reduce the amount of exterior installation required.
The university is genuinely committed to the Wood First Act and to honouring the original inhabitants of the land on which it sits. For these reasons, they asked us to use wood wherever possible to honour the spirit of the place. The trees that needed to be removed to allow construction were harvested in consultation with the university’s Indigenous communities for reuse in the project by local artists.
ALEX MINARD, ASSOCIATE PRINCIPAL AT PERKINS&WILL
A comfortable and healthy indoor environment built to a 2050 climate standard
The student housing and dining project are built to a 2050 climate standard, keeping occupants thermally comfortable well into the future. This was achieved using special climate modelling conducted by the university’s Pacific Institute for Climate Solutions (PICS).
In addition to aesthetic and sustainable benefits, the generous use of wood contributes to the facility’s comfortable and healthy indoor environment. Materials were reviewed against the design firm’s Precautionary List ensuring the elimination of harmful substances and the incorporation of healthy materials, such as toxin-free wood finishes and mass timber.
Mass timber’s natural insulating qualities will be complemented by a mix of natural and mechanical ventilation using high-efficiency heat-recovery ventilators, as well as both manual and automatic operable windows.
