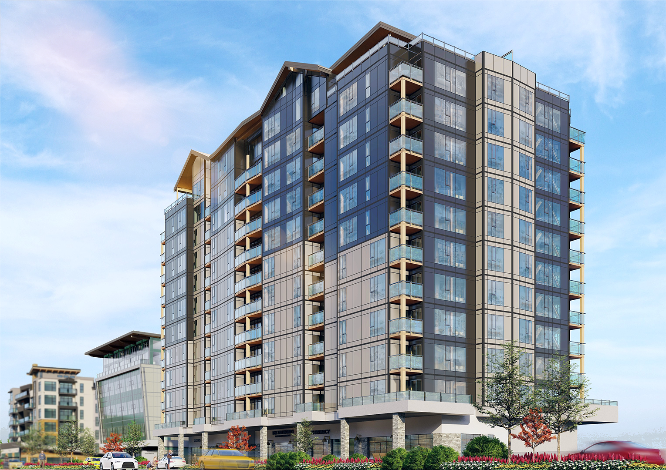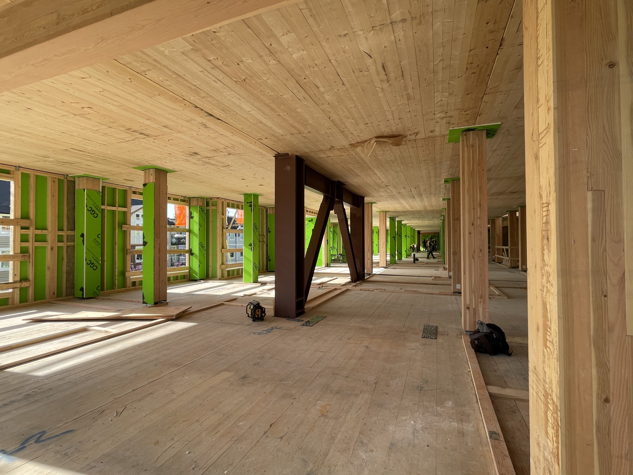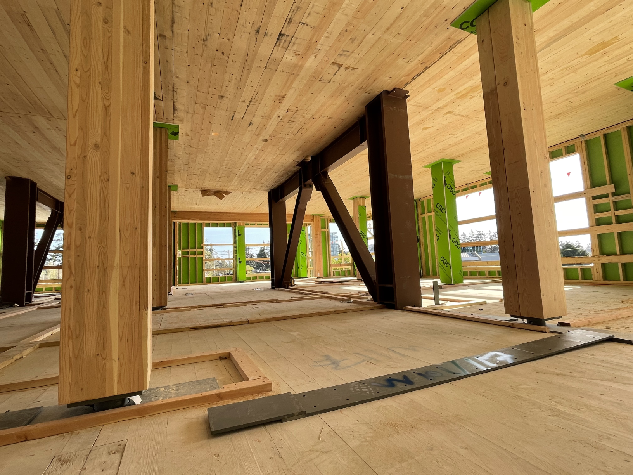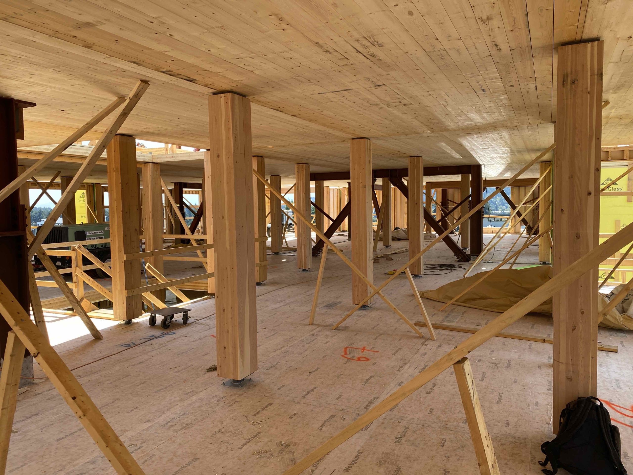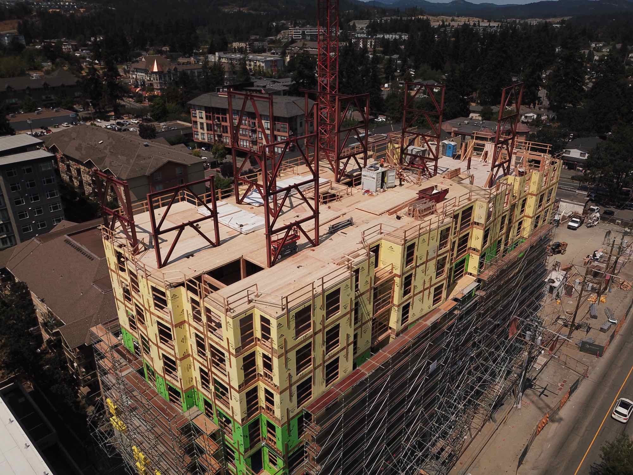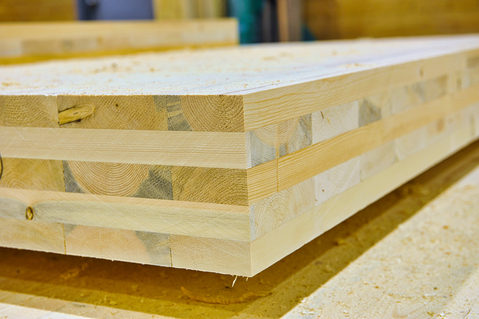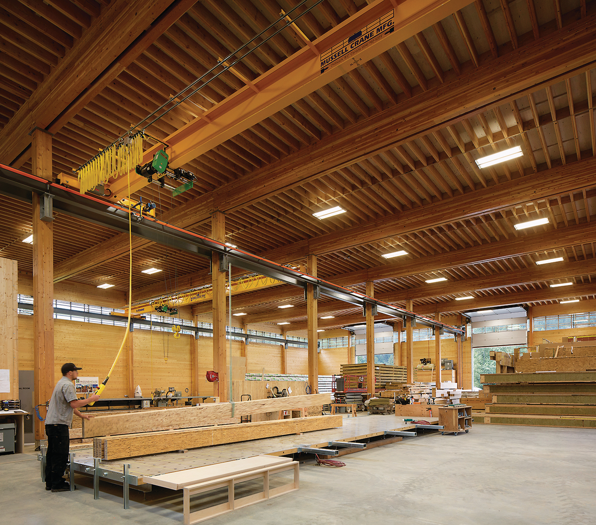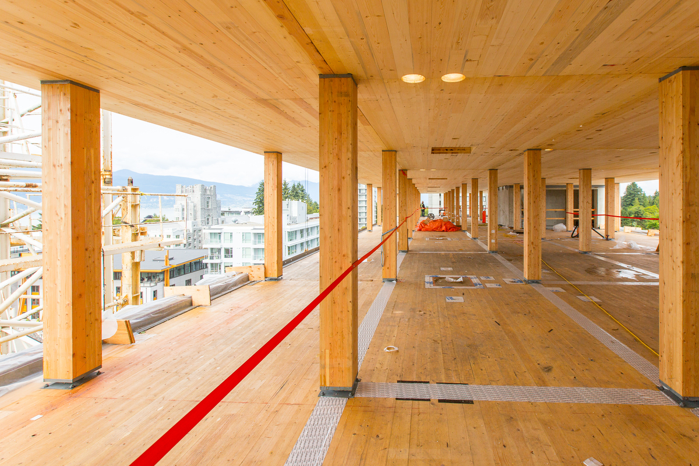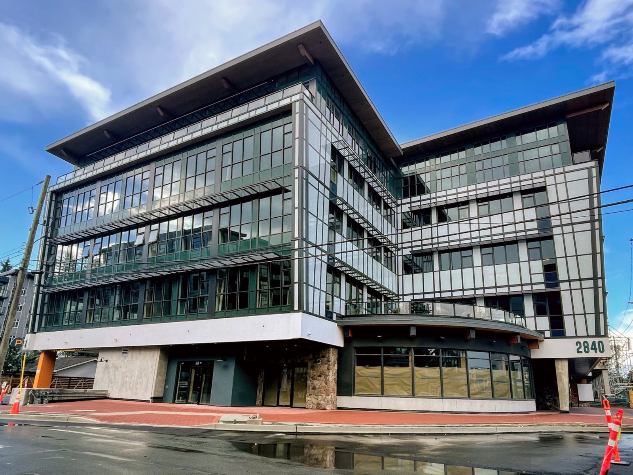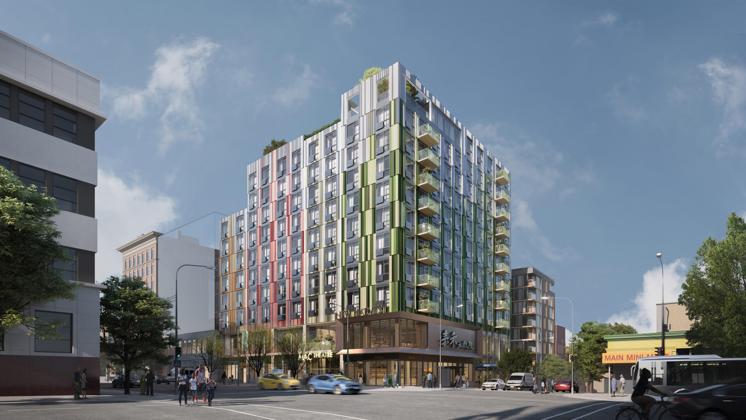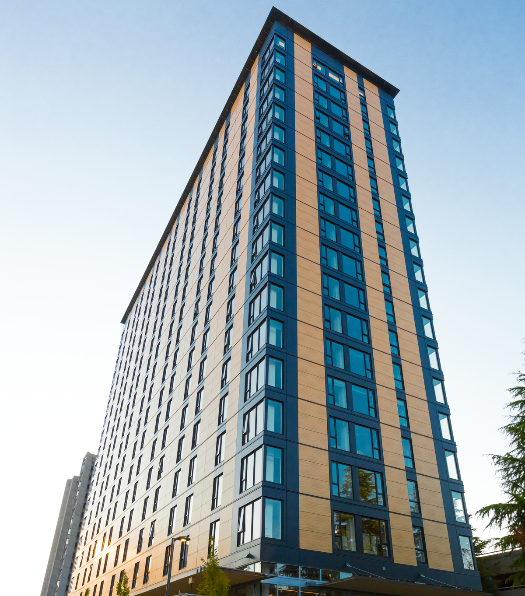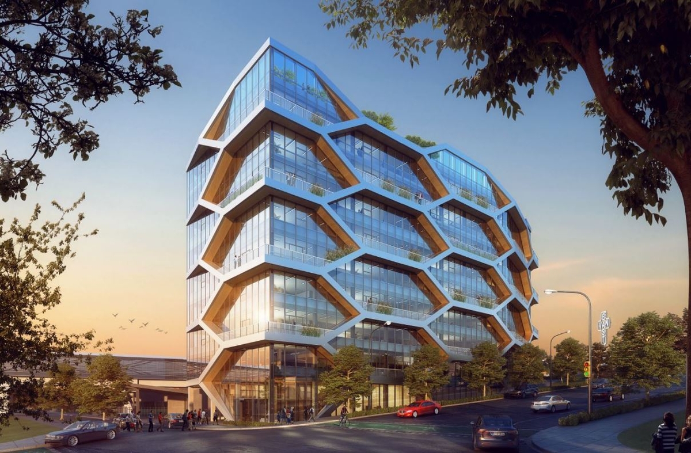Eco-friendly tall wood multi-family project
As part of a broader mixed-use urban development in the heart of the city, this eco-friendly tall wood multi-family project brings much-needed rental housing to the fast-growing community of Langford on south Vancouver Island.
- 12-storey, mass timber multi-family building taking advantage of the two-way spanning capability of cross-laminated timber (CLT).
- Provides much-needed rental units to a fast-growing region of B.C.
- A showcase for climate-smart residential and urban design.
Eco-friendly tall wood rental building
Tallwood 1 is a 12-storey, mass timber, multi-family project that will provide much-needed rental units to the burgeoning town of Langford. Its hybrid mass timber structure combines a concrete foundation with mass timber and structural steel elements rising from level two to 12. A diversity of unit types—one-bedroom and two-bedroom units with some offering the option of a bonus den—gives affordable rental options for growing families. The project is part of the Canadian Mortgage and Housing Corporation (CMHC) affordable housing program.
“Mass timber is an important part of our vision for the Tallwood and Terminus projects. We are focused on creating a highly-livable, walkable, bike-friendly residential and commercial centre that is eco-friendly. Everything we do is for the community where we live. We are an active member of the Langford community, with our own offices located in the mass timber building we built for the community.”
Rebecca McKay, special projects and marketing at Design Build Services
Part of a pedestrian-friendly urban master plan
Located in the heart of downtown Langford — the area dubbed District 56— is a liveable, walkable community, designed to provide a vibrant lifestyle for tenants in an area filled with amenities and easy access to major transportation routes. The development is complemented by a mass timber mixed-use commercial office building branded Terminus. Other features include electric vehicle charging, geothermal heating and secure bicycle storage.
A climate-smart mass timber design
The building will serve as a landmark project in the downtown core. Mass timber was chosen, not only for its fast-efficient prefabricated construction but for its environmental benefits and carbon-storing capacity. The project takes advantage of cross-laminated timber’s (CLT) two-way spanning capability, using a point-supported CLT system—comprised of CLT panels, glue-laminated timber (glulam) columns, and few to no obstructive beams. Spanning the CLT in both directions helped eliminate the use of additional support beams, allowing for clean, open spaces. The mass timber structure is encapsulated for added fire protection from storeys one to 11, with the top floor featuring selective portions of timber exposed.
