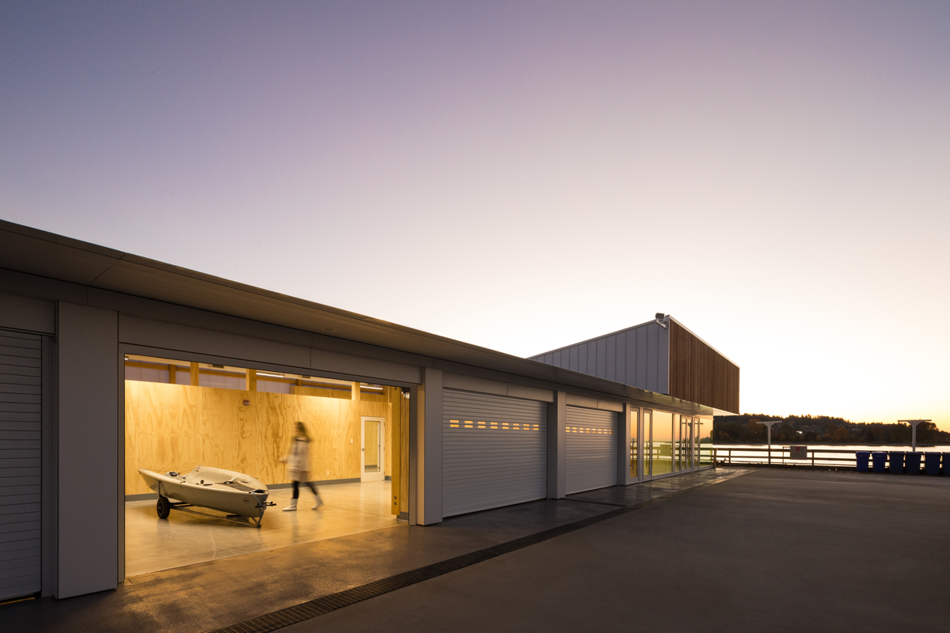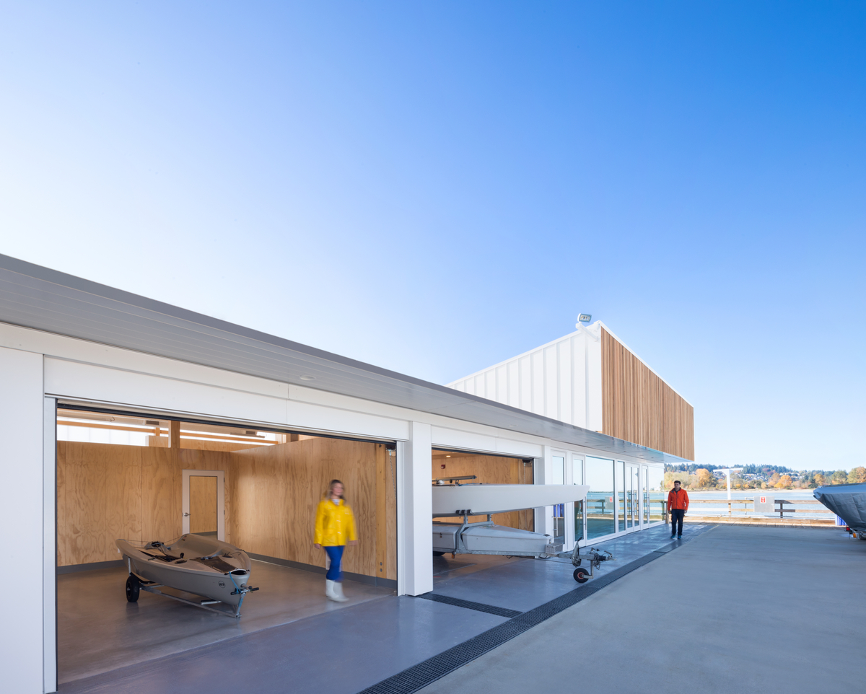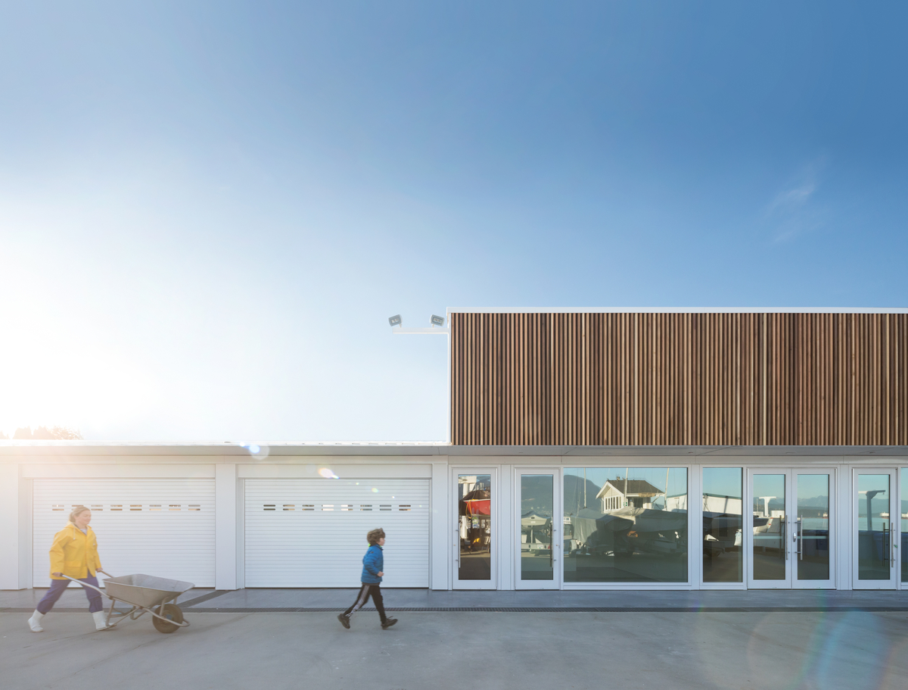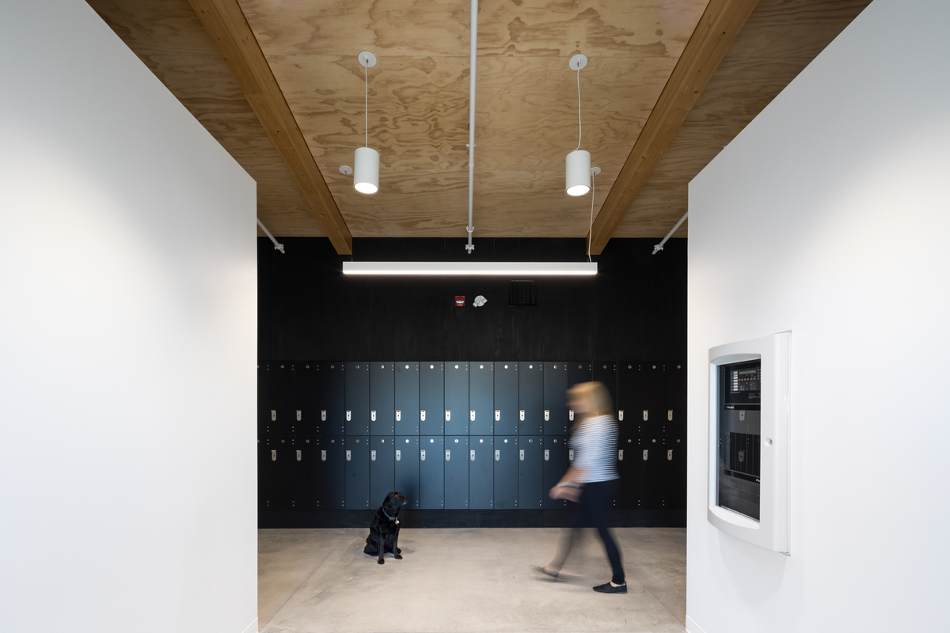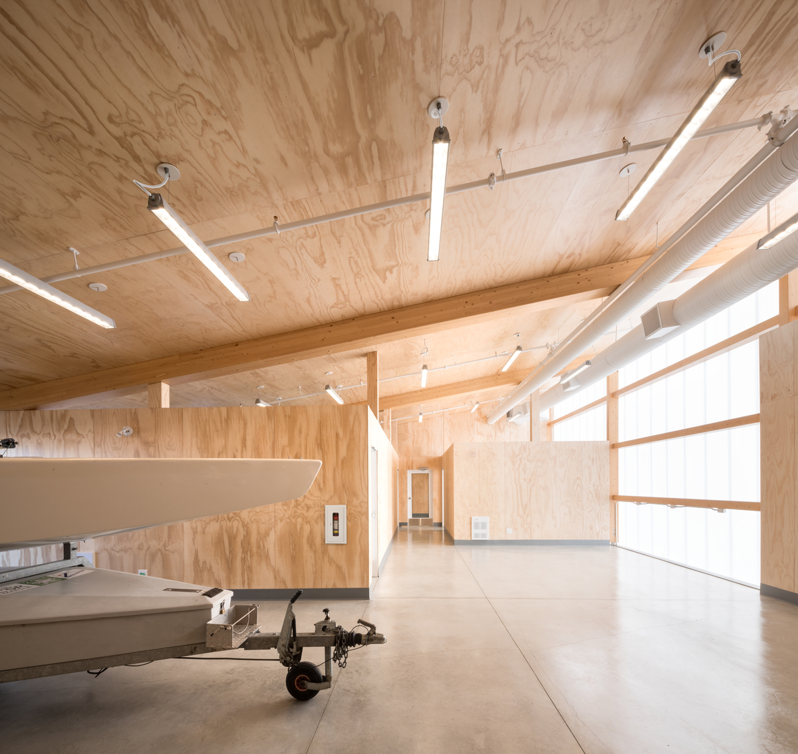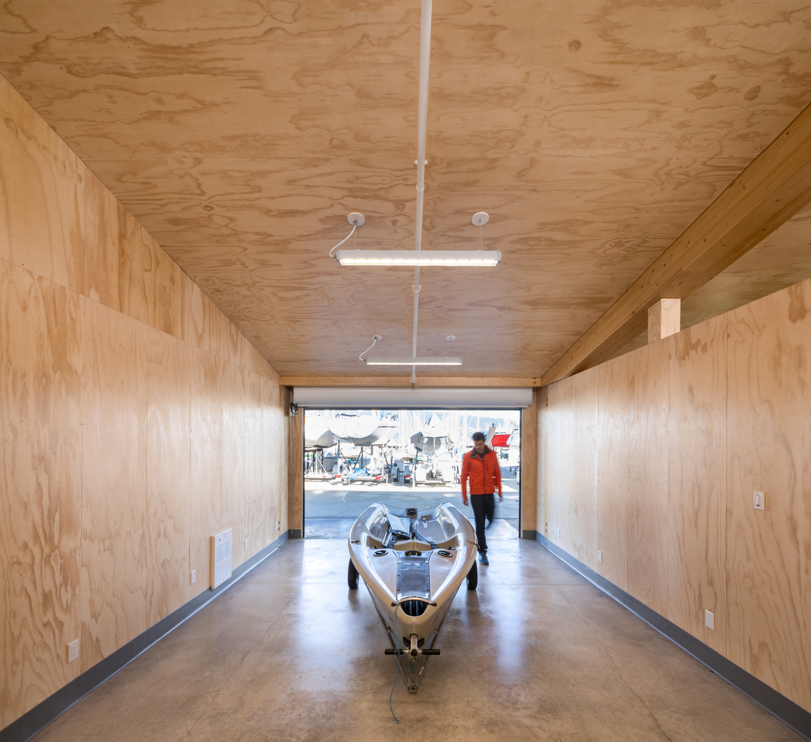Exposed wood adds elegance and character
The Dock Building at the Royal Vancouver Yacht Club cleverly combines glue-laminated timber (glulam), dimension lumber and plywood, creating a functional storage and workshop facility.
- The structure was built using spruce-pine-fir glulam posts and beams with 2 x 6 Douglas-fir tongue and groove plywood infill decking.
- Plywood was used structurally and as a finish material.
- Some of the exterior was clad in western red cedar, which weathers to a natural grey.
The Dock Building is a simple, functional structure designed to add a contemporary new look to the Royal Vancouver Yacht Club. Inside there are lockers, washrooms, showers and offices for the Harbour Master, along with workshop and storage space. While the facility is an everyday, utilitarian building for club members, architects felt it called for an element of sophistication. The design team honoured the industrial heritage of the site and built an affordable yet elegant building, creating something with character, simply by leaving the wood grain of plywood and glulam beams and columns exposed.
A starkly simple, economical form against the sea
The structure is created from two intersecting wedge forms that mirror each other. Large doors open to the shop bays on the waterside, providing access for boats and watercraft. On the opposite side, there is a translucent wall, flooding the space with sunlight by day and glowing from the inside at night. The design team had a budgetary challenge because more than half the project’s total cost was allocated to concrete pilings and foundation. Wood was chosen as an economic material that would enhance the minimalist design. The lightweightness of wood also made for ease of installation at the difficult-to-access oceanfront location. All materials had to be brought in via boat or by truck on adjacent docks and constructed quickly in the busy marina.
Wood is durable and withstands high humidity
The structure was built using spruce-pine-fir (SPF) glulam posts and beams with 2 x 6 Douglas-fir tongue-and-groove plywood infill decking. Walls were framed with 2 x 6 dimensional lumber, and both ceilings and walls were clad with construction-grade plywood, an attractive yet tough, easily replaceable interior finish. A portion of the exterior was clad with western red cedar, which weathers to a natural soft gray. Durability of wood was a benefit, since wood handles high humidity without compromising its structural integrity. It resists corrosion found in the marine environment. None of the wood members were treated with preservatives; however, designers raised all the wood from the floor onto curbs to avoid prolonged contact with water. Plywood provided a durable surface that can withstand damage when people bump masts, boats or trolleys into walls.
“It is always possible to deliver thoughtful, elegant architectural design, regardless of budget. This is what we set out to do when designing The Dock Building for the Royal Vancouver Yacht Club.”
Michael Green, principal, MGA
