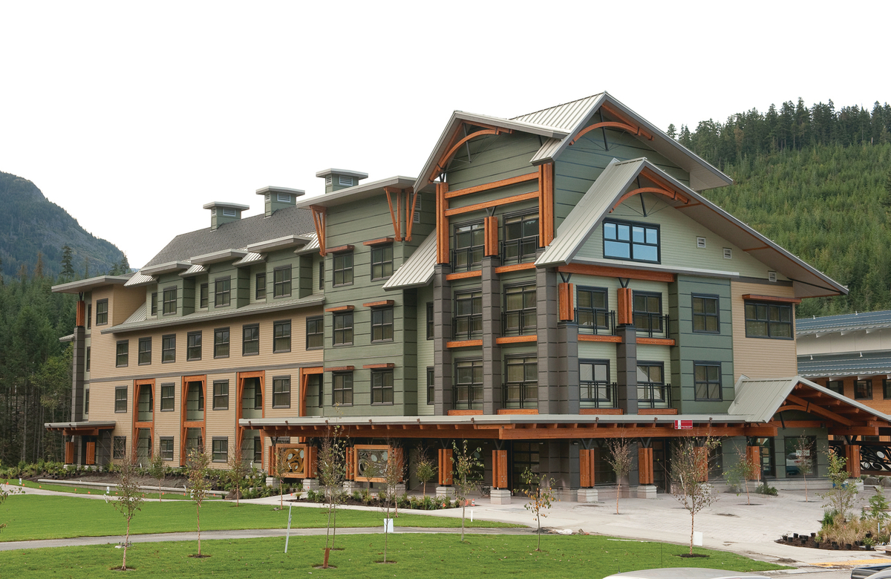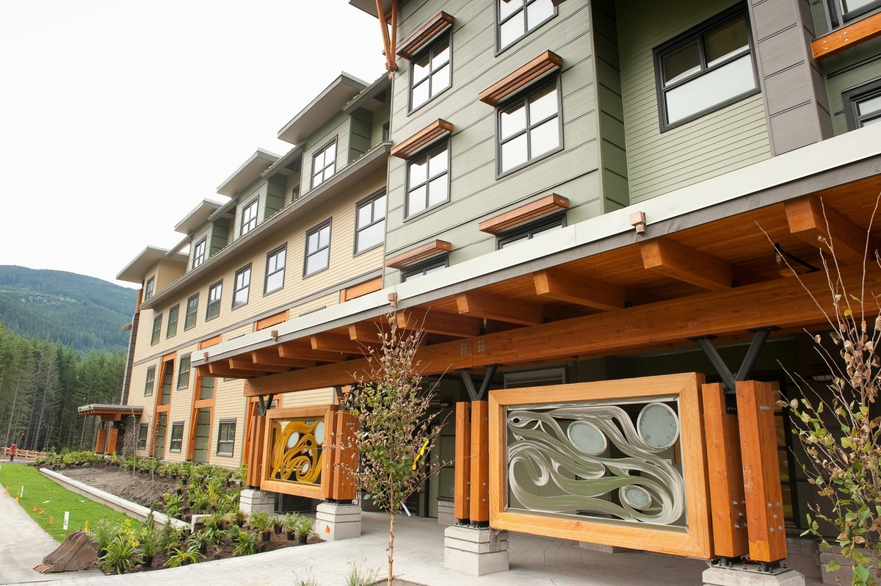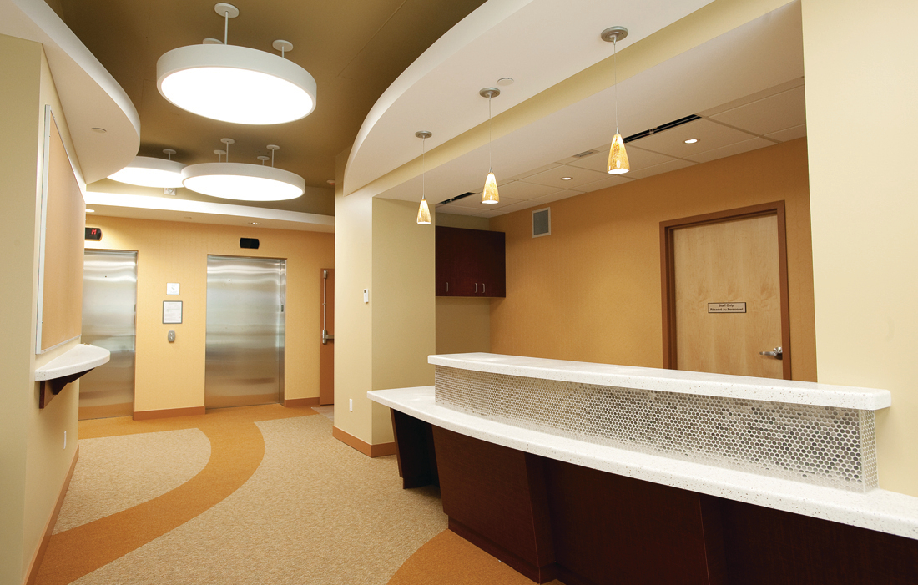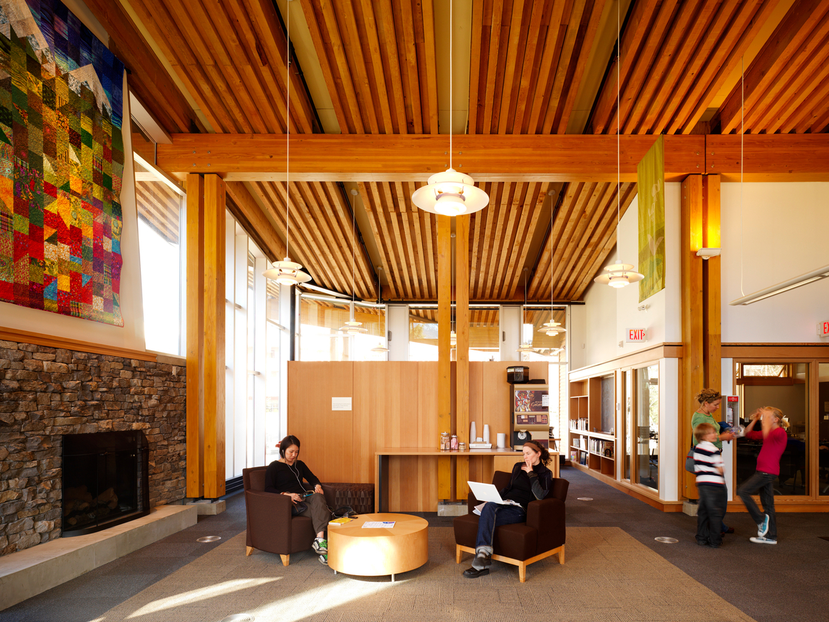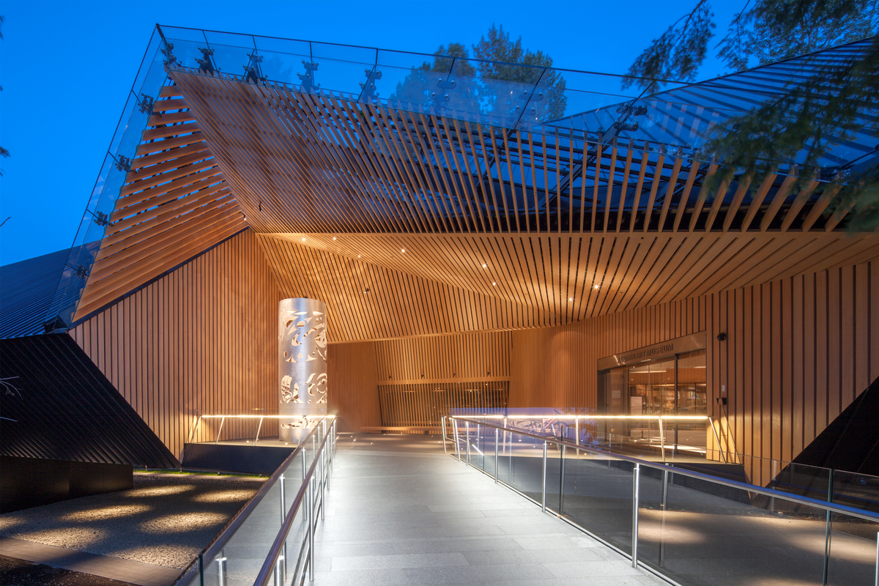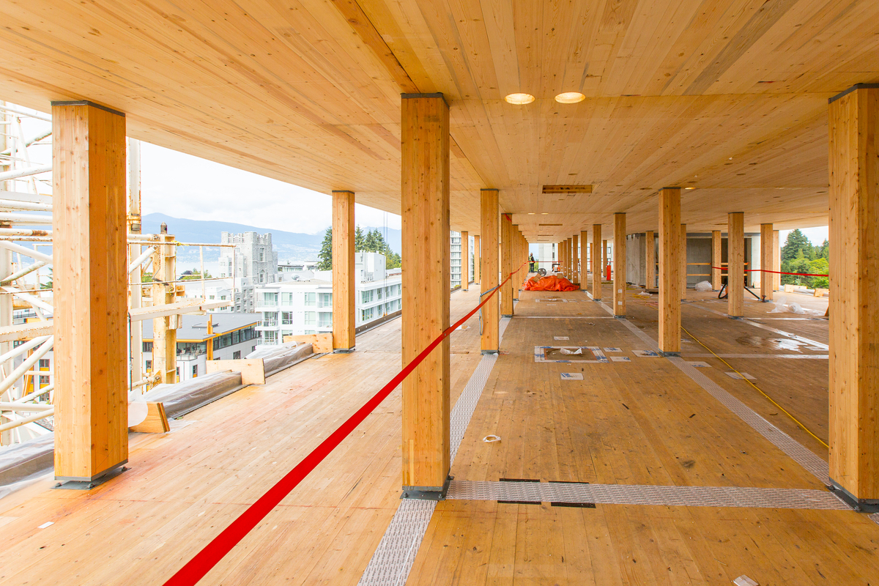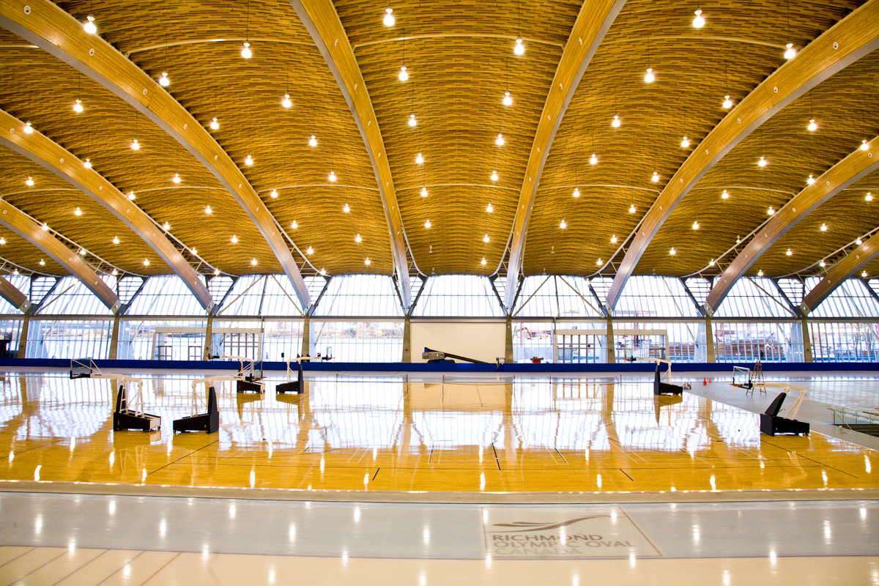Meeting sustainability, affordability and efficiency goals with modular wood construction
The four-storey Whistler Athlete’s Centre Lodge provided comfortable accommodations for athletes during the 2010 Vancouver Olympics and Paralympic Winter Games. The lodge was built with 59 prefabricated modules and the facility continues to house athletes in training and cultural and educational programming.
- Building the modules in a controlled, factory environment meant improved quality, reduced waste and minimized challenges on-site while expediting the project completion.
- Wood was sourced from mountain pine beetle-affected forests when possible.
- Built using 59 prefabricated light-frame wood modules—each about 3.7 metres wide, 15 metres long and 3.4 metres high.
Along with athlete housing during the Games, both the Vancouver Olympic Committee and Whistler community leaders wanted an affordable, sustainable facility that could continue to be used long after the Games ended. The building has lived up to that goal. The fully-accessible, 100-bedroom lodge provides housing for Canadian athletes in training as well as for cultural and educational groups; it’s even used for weddings and other events.
Designers carried the Olympic theme into the interior, with gold, silver and bronze colouring as well as sculptures that honour the fact that the Lodge is built on the traditional territory of three Indigenous communities.
Assembled off-site for quick installation
Developers chose to build the lodge using wood-framed modular construction to meet the Olympic Committee’s strict budget and quick installation. With all the other Olympics-related construction underway in the area at the time, skilled labour availability was tight. So, they assembled the modules off-site, trucked them to Whistler and quickly and efficiently lifted them into place.
Laminated veneer lumber (LVL) beams provided stiffness that allowed the modules to be transported and picked up and set-in place by crane without damage.
Prefabricated, often using salvaged wood
The modules, built at Metric Modular’s facilities in Agassiz, B.C. and Penticton, B.C., were assembled using traditional wood framing—with dimension lumber for the roof and floor joists, as well as wall studs. To stay true to the project’s sustainability goals, Metric Modular used wood sourced from mountain pine beetle-affected forests when possible.
Once the modules were stacked in place, contractors added a site-built truss roof structure and heavy timber canopies to complement the facility’s architecture.
Commitment to sustainability
Built on an existing landfill to reduce the project’s environmental footprint and designed to meet both LEED Silver standards and Whistler Green requirements, the Whistler Athlete’s Centre Lodge project met challenging sustainability goals. The team also implemented a comprehensive Environmental and Wildlife Management Plan to manage challenges related to local bears invading the building site. The project was completed before the due date and within the budget requirements.
Wood is more flexible and more economical than other materials, making it the ideal choice for a project like this. Whistler is in a relatively remote location; they have a shorter construction window and we absolutely needed to have the Lodge ready for the Games. Modular construction allowed us to meet the deadline, saving 30 to 40 percent in construction time.
Tom Faliszewski, FMR Senior Manager
Innovative Solutions for Metric Modular
