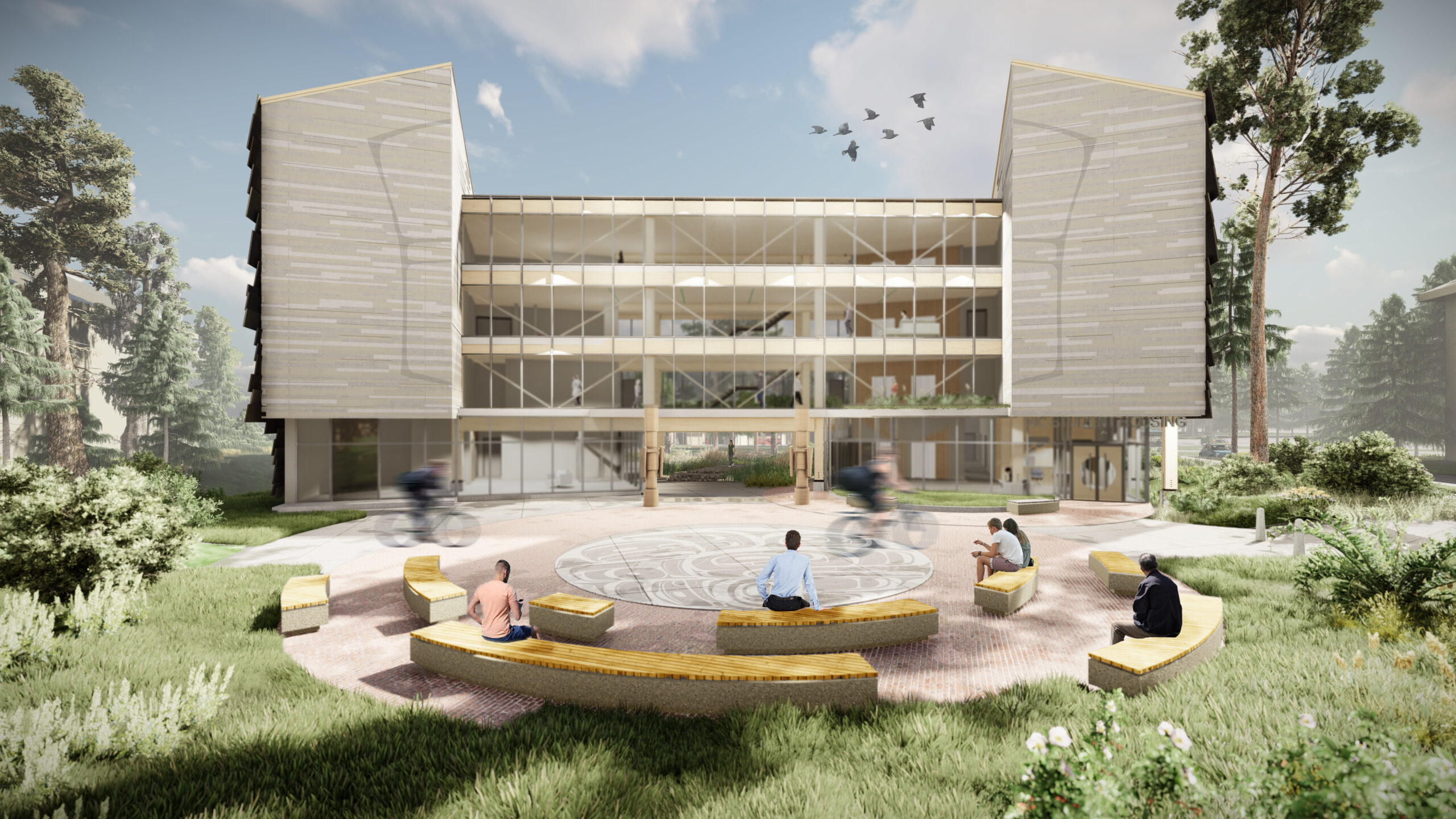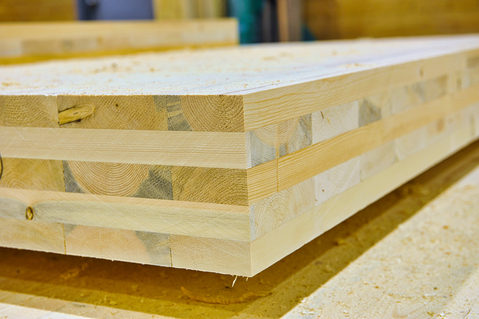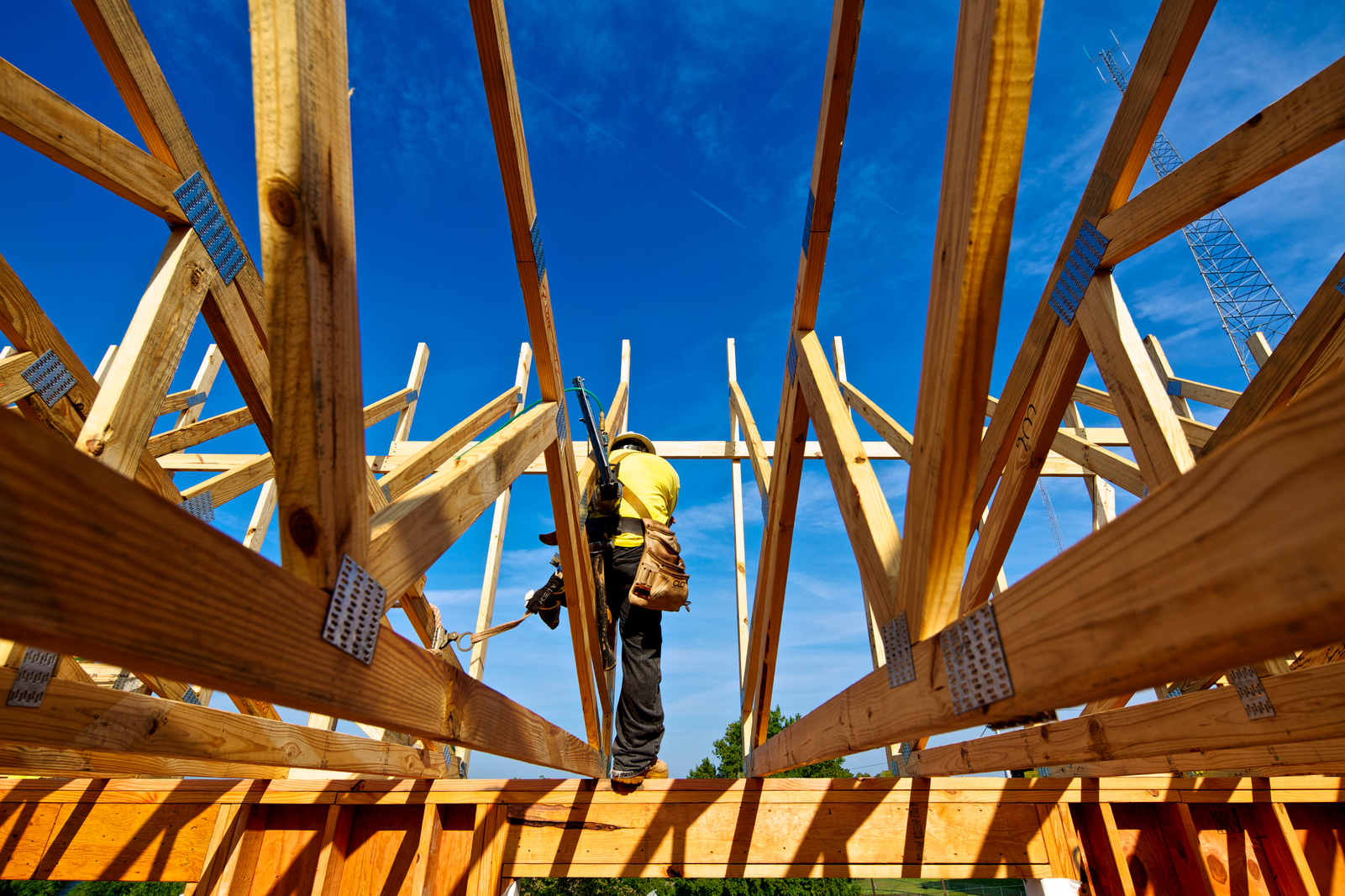Culturally enriched mass timber design delivers much needed housing for a growing student population.
- The project introduces student housing to North Island College with two four-storey buildings, providing 217 beds, including 157 individual and 60 family options (11 accessible units).
- Prioritizing inclusivity, the project also includes cultural elements inspired by the K’ómoks First Nations, and community-focused areas like the ‘Knowledge Bridge’ and an Indigenous Gathering Space.
- Featuring mass timber, the project uses passive design strategies and native plants for sustainability, supporting local employment and NIC’s commitment to reconciliation.
First student housing building for NIC’s Comox Valley campus prioritizes welcoming, inclusive design
North Island College’s Comox Valley campus is set to get its first student housing complex, a much-needed development that offers affordable housing options for students using a combination of light-frame wood and mass timber construction. The project includes two four-storey buildings and provides a total of 217 beds—157 individual and 60 family-specific options.
Designed with a focus on community, the complex features a variety of shared spaces. These include an outdoor kitchen, a playground, an amphitheatre, gardens for both community and learning purposes, lounges, a room for interfaith activities, a wellness centre, and a space dedicated to Indigenous gatherings.
Housing options are diverse, catering to the college’s varied student body, with accommodation ranging from studio and quad apartments to two-bedroom family units. In support of inclusivity, the project also includes 11 accessible units and targets Rick Hansen certification by incorporating features like power-operated door hardware, accessible heights, and clearances for lighting controls, kitchen spaces, appliances, and bathrooms.
As part of NIC’s commitment to Indigenous students and communities, the College provides priority entry for Indigenous students who apply by the application dates.
Wood construction and common spaces offers social, economic and cultural benefits
Beyond housing, the project’s common areas and its expressive mass timber construction takes inspiration from the local K’ómoks First Nations—specifically the Nations’ gathering structures such as the Big Houses—and follows K’ómoks First Nation Developer Guide. A central gathering space, referred to as the ‘Knowledge Bridge’, features a mass timber structure and connects the project’s two residential buildings.
Two additional community spaces within the buildings are similarly expressed in mass timber, namely the Indigenous Gathering Space—also featuring wooden benches, copper meshing and cedar slats—and the Family Building’s community commons room. These spaces develop students’ sense of belonging and pay respect to local Indigenous Peoples in the region. In addition, a Hearth located at the center of the interior courtyard provides for formal and informal outdoor gatherings.
A socially sensitive, eco-friendly design and energy-efficient, low carbon materials
With its low carbon mass timber and light-frame wood construction the project offers a lower embodied carbon footprint when compared with conventional steel and concrete options. Operationally, the building uses passive design strategies and targets a Step 4 energy code rating, the highest for commercial buildings in BC. Other green features include the use of native plants for their cooling benefits in hot weather and a central, biodiverse stormwater system that filters rainwater into nearby gardens.
And as part of NIC’s commitment to reconciliation and sustainability, any trees removed are offered first to the K’ómoks First Nation Elders, with the remaining trees used for NIC and school district trades training programs. The college estimates that by encouraging local sourcing and employment, the project is creating 341 indirect and 229 direct jobs.
“The K’ómoks First Nation, NIC and the architects have worked collaboratively and looked at every aspect and detail of the Indigenous design, and we are very appreciative of this initiative.
The K’ómoks First Nation is proud to invite students to our traditional territories to live and learn in such a wonderful community. We hope that this brings an opportunity for everyone to learn our K’ómoks culture.”
Nicole Rempel, chief of the K’ómoks First Nation






