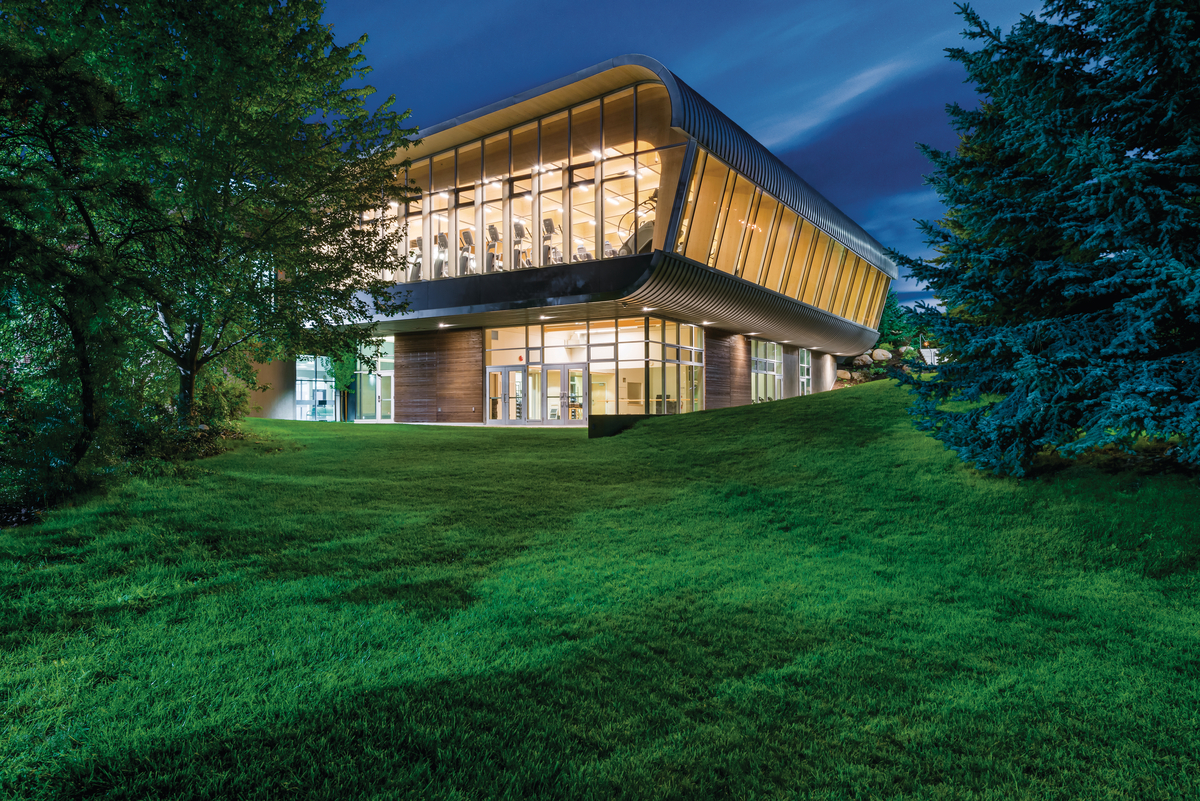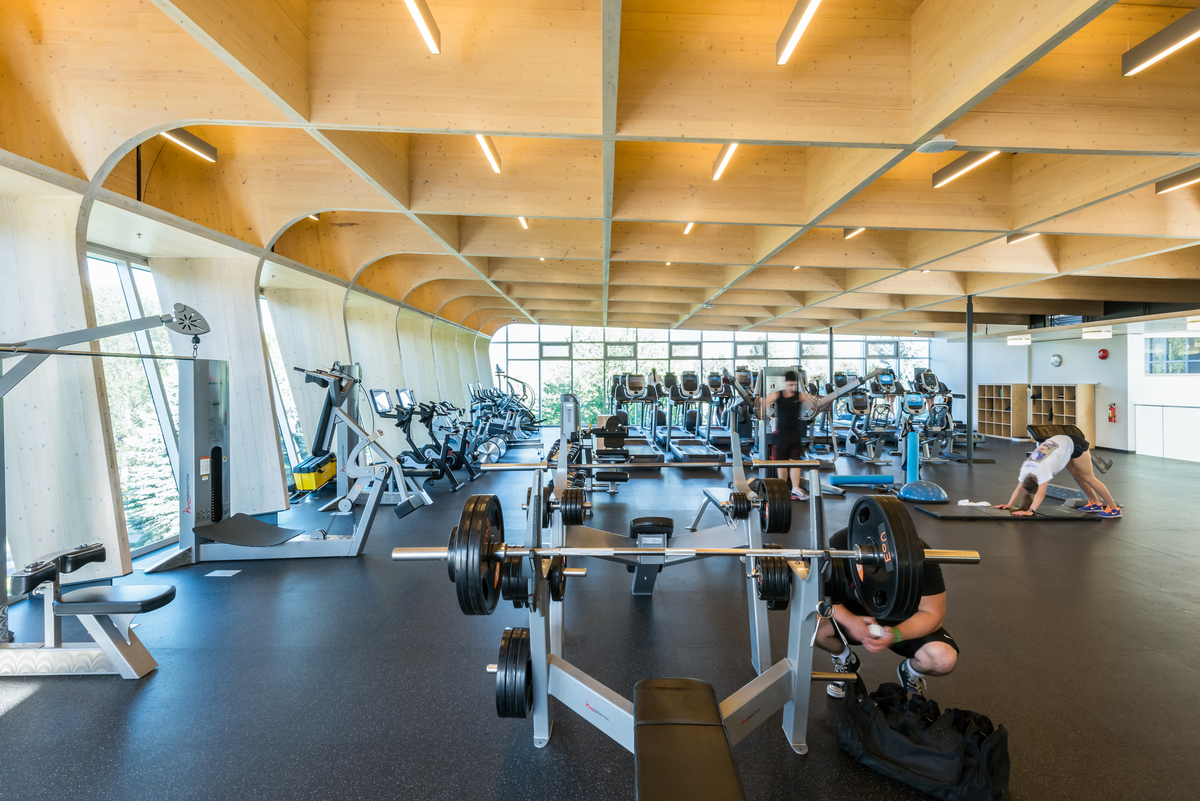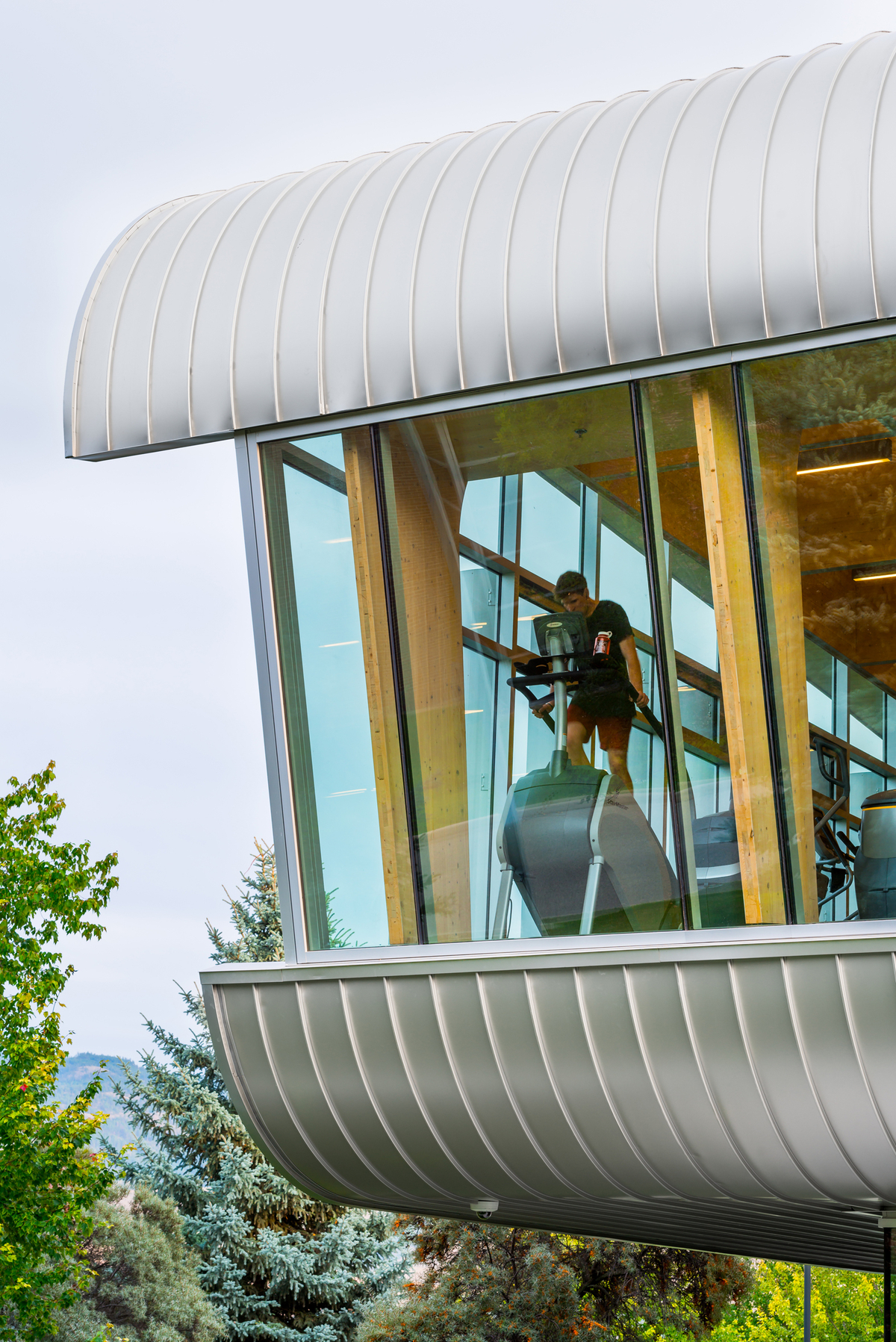Freestanding structure maximizes use of wood, and offers freedom of aesthetic expression
The freestanding, two-storey fitness and wellness centre at The University of British Columbia’s Okanagan campus used cross-laminated timber (CLT) in an entirely novel way.
- The donor who funded the design had two unusual stipulations: an aviation theme and innovative wood construction.
- The distinctively shaped building is a freestanding structure, only attached to the main gym by a 7.6-metre upper-level catwalk.
- The building appears to float on a base, with the upper floor projecting outward.
Donor requested aviation theme and to showcase innovative wood construction
Rapidly outgrowing the existing athletic facilities at its Okanagan campus, The University of British Columbia Properties Trust held a design competition for an addition to the gymnasium, a fitness and wellness centre. The funding came from a private donor, who stipulated that it had to have an aviation theme and showcase innovative wood construction.
The winning entry departed from the rectilinear geometry of the existing building and experimented with a new way of using cross-laminated timber (CLT). The new two-storey building was designed as a freestanding structure to maximize the use of wood, and to offer freedom of aesthetic expression. It is connected to the main gymnasium only by a 7.6-metre upper-level catwalk.
Mass timber construction fulfilled sustainability objectives
The architects welcomed the opportunity to express the aviation theme through wood, which is light and strong, and adaptable to curving lines. The project explores innovative approaches to CLT, using new jointing and detailing techniques to create a curvaceous, lightweight and efficient structure. The wood product had mostly been used in wall and decking systems, but with this project, the local fabricators could push the envelope. The distinctive profile of the building is achieved using an impressive series of CLT moment frames, in which both the beams and columns are tapered. Glue-laminated timber (glulam) beams were also used throughout, in floors, walls and in the roof system.
The structural use of CLT made for a tighter building envelope, eliminating thermal bridging through studs. The heating and cooling of the building was greatly improved, resulting in reduced operating costs. As well, interior finishes were not necessary because exposed CLT makes for a beautiful finish.


