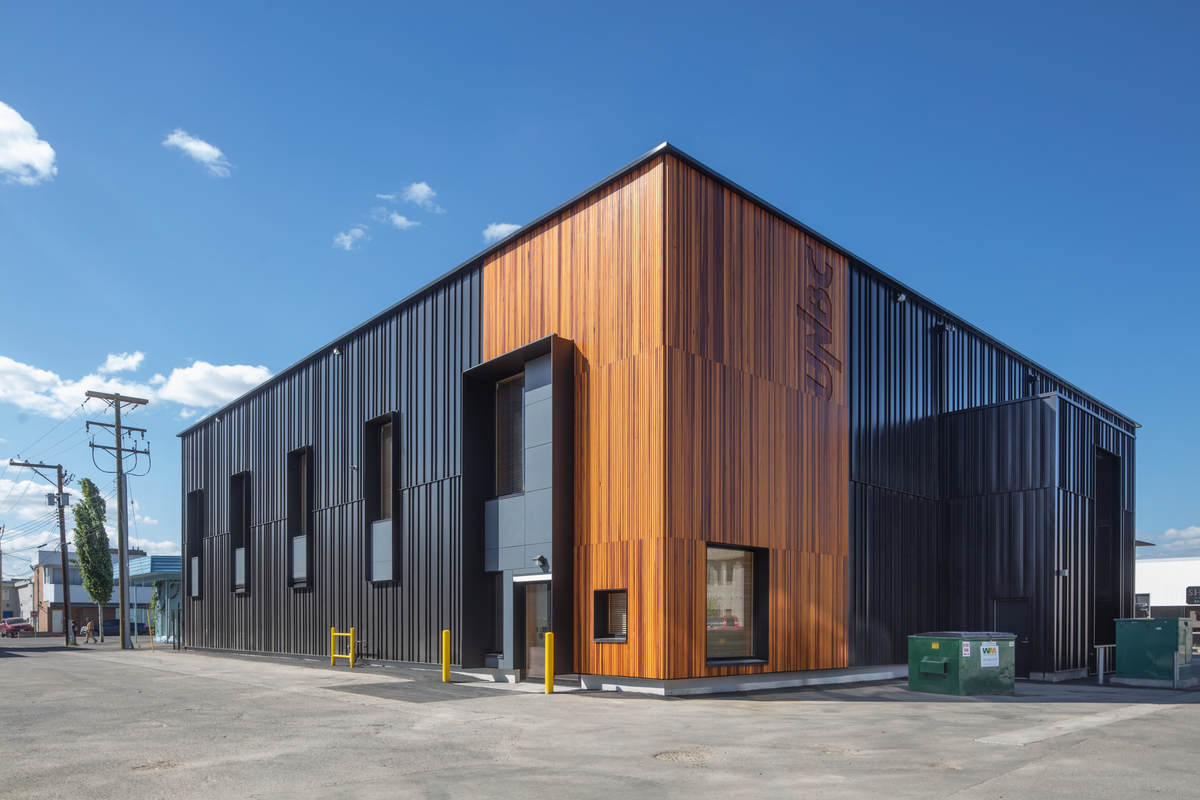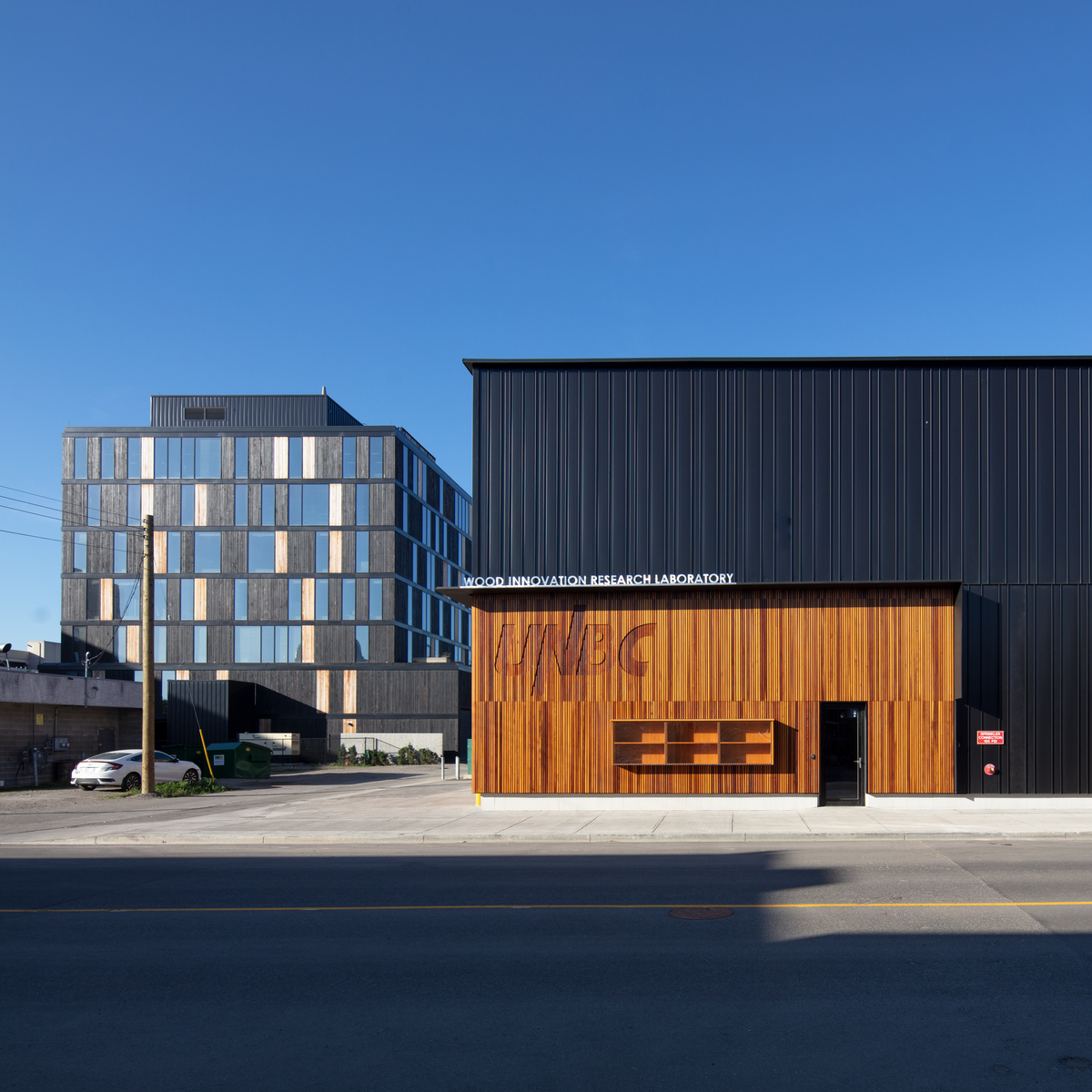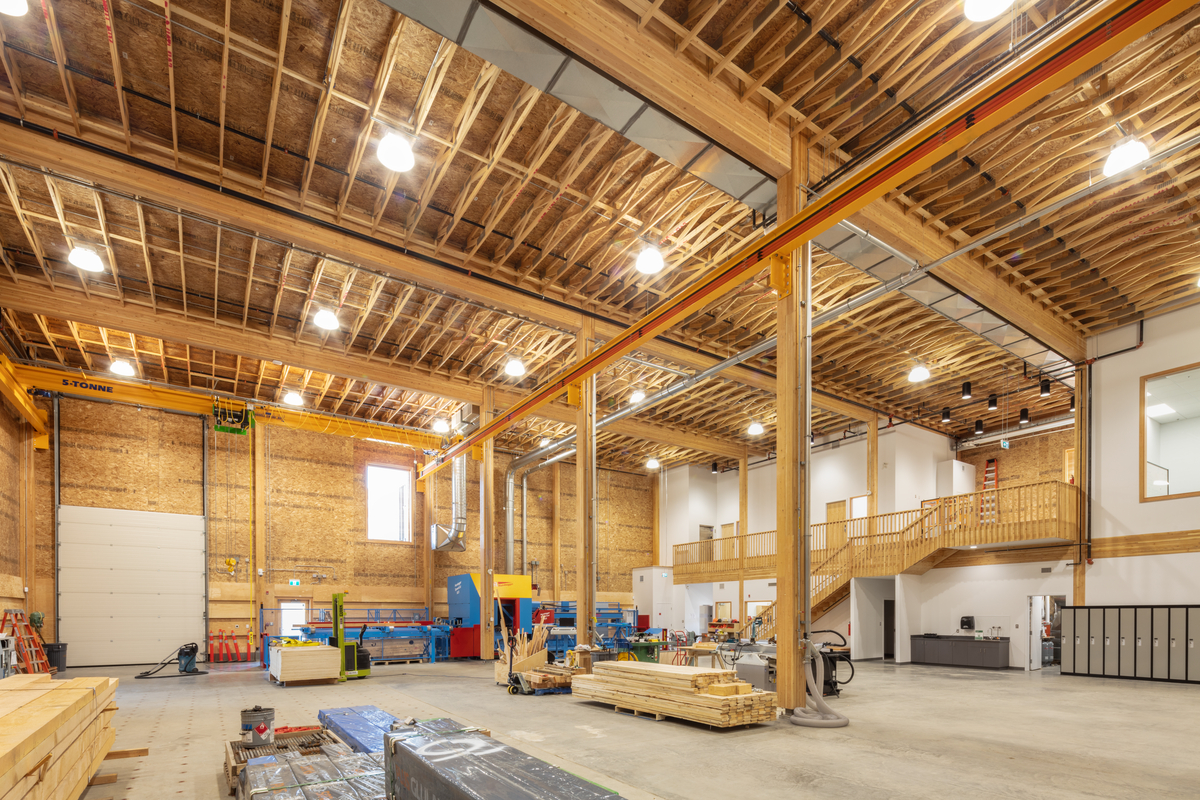Mass timber as an alternative to conventional steel construction
The Wood Innovation Research Lab (WIRL), a single-storey glue-laminated timber (glulam) post-and-beam state-of-the-art facility, is the first industrial building in North America to be designed to the Passive House standard, a significant achievement given the large, exposed surface areas of the building and the region’s cold winters.
- A space for students and researchers to test state-of-the-art building systems and to study ways to integrate wood into more structural designs for industrial buildings.
- Strong floor and wall structures accommodate heavy testing equipment.
- Features locally-fabricated timber trusses.
Most construction work was done in a safe, dry and controlled shop environment
The University of Northern British Columbia’s (UNBC’s) research facility for students and faculty in the Master of Engineering in Integrated Wood Design program includes labs, classrooms, and a mezzanine with additional office space.
The nearly all-wood design shows how mass timber can be a sustainable alternative to the typical steel construction of industrial buildings. Prefabricated mass timber components meant most of the construction work could be completed in a safe, dry and controlled shop environment, reducing the risk of shrinkage or swelling of the wood components in this cold, northern climate. Strong floor and wall structures accommodate heavy testing equipment, with a superstructure that supports the roof and the overhead crane. Trusses were fabricated by a Prince George-based company using dimension lumber from a local sawmill.
First building of its kind to meet energy-efficient passive house standards
Rather than using conventional studs for the walls, the 500 millimetres of mineral wool insulation required to meet the Passive House standard is fitted between vertical light-wood trusses that were custom built in a local factory. Interior sheathing materials for floor, wall and roof assemblies are left exposed.
Step lightly: smaller carbon footprint than similar buildings
A life-cycle analysis determined that, with its low energy demands, biofuel heating source, and the carbon stored in its wood structure, the building generates 70 per cent less greenhouse gas than a similarly constructed industrial building designed to current code standards.
The decision to use wood, when considering the environmental impact from materials alone, showed a 22 per cent improvement over steel due to wood’s lower carbon footprint and ability to sequester carbon.
“This building has caught the attention of Passive House researchers around the world because it demonstrates how an industrial structure, constructed with wood, in a northern climate exceeds a rigorous, internationally recognized energy efficiency standard.”
Dr. Guido Wimmers, Chair/Associate Professor, Engineering Graduate Program, UNBC



