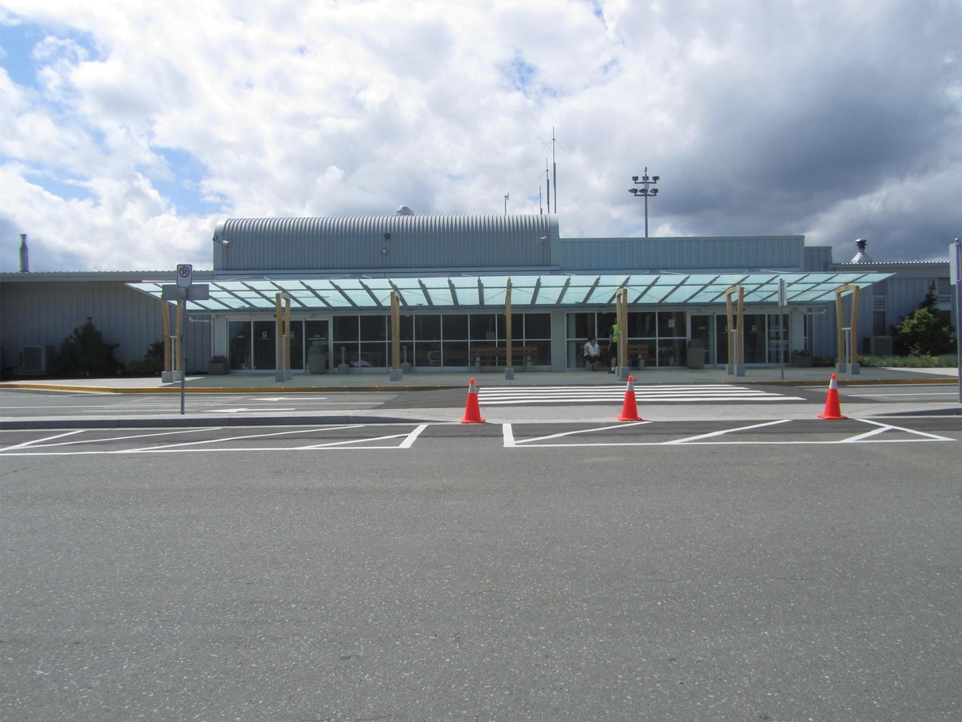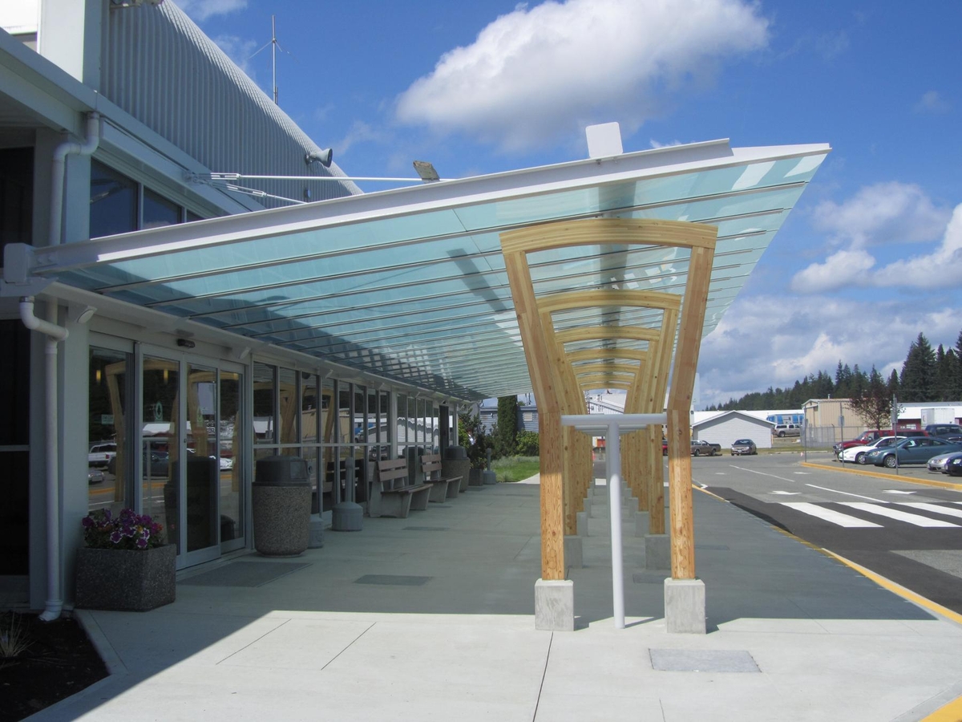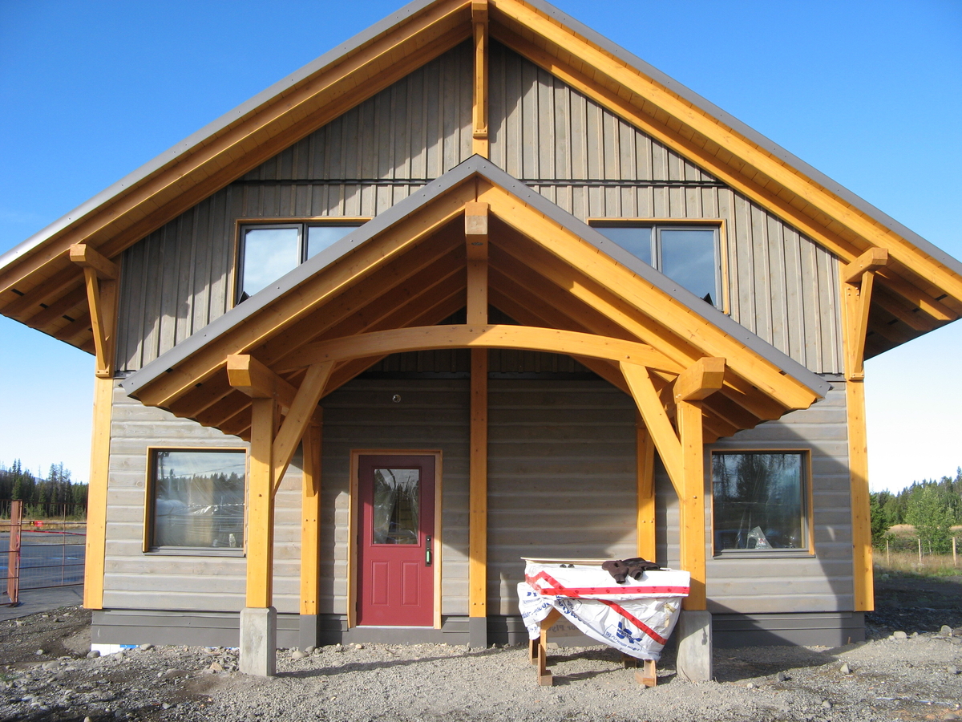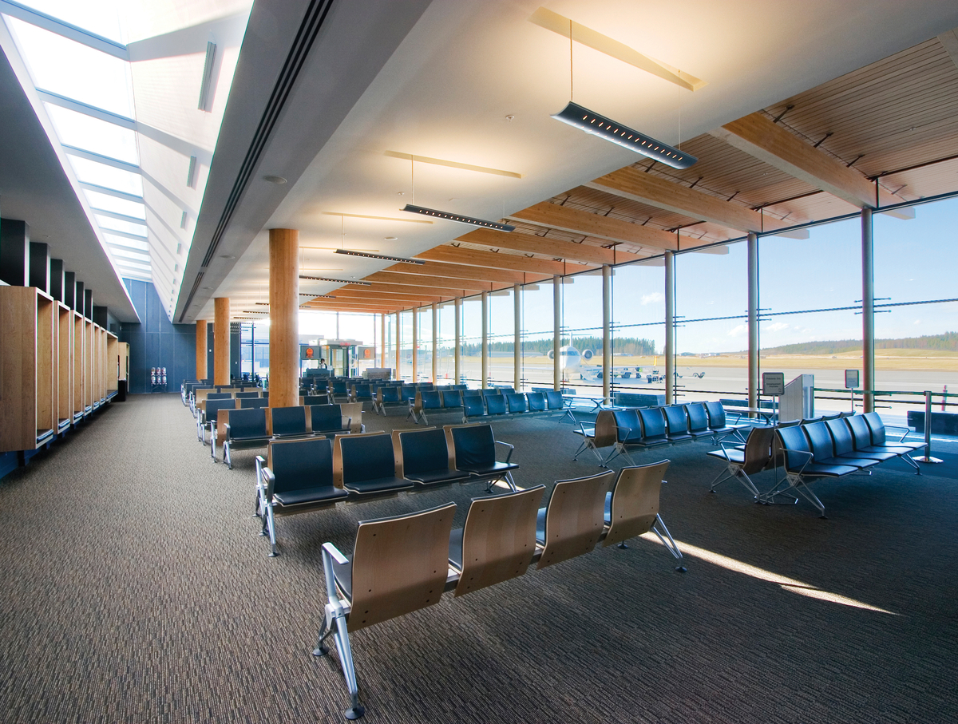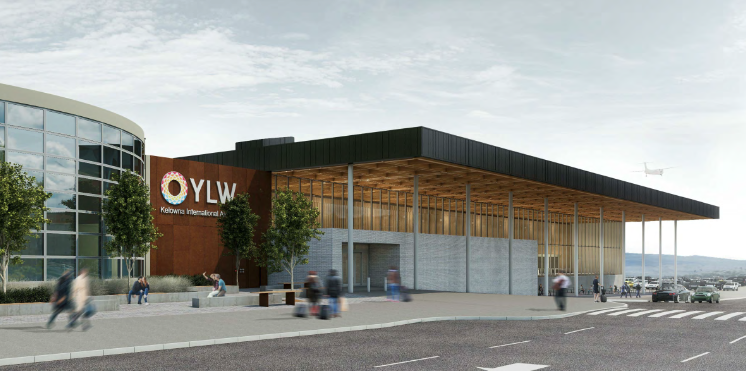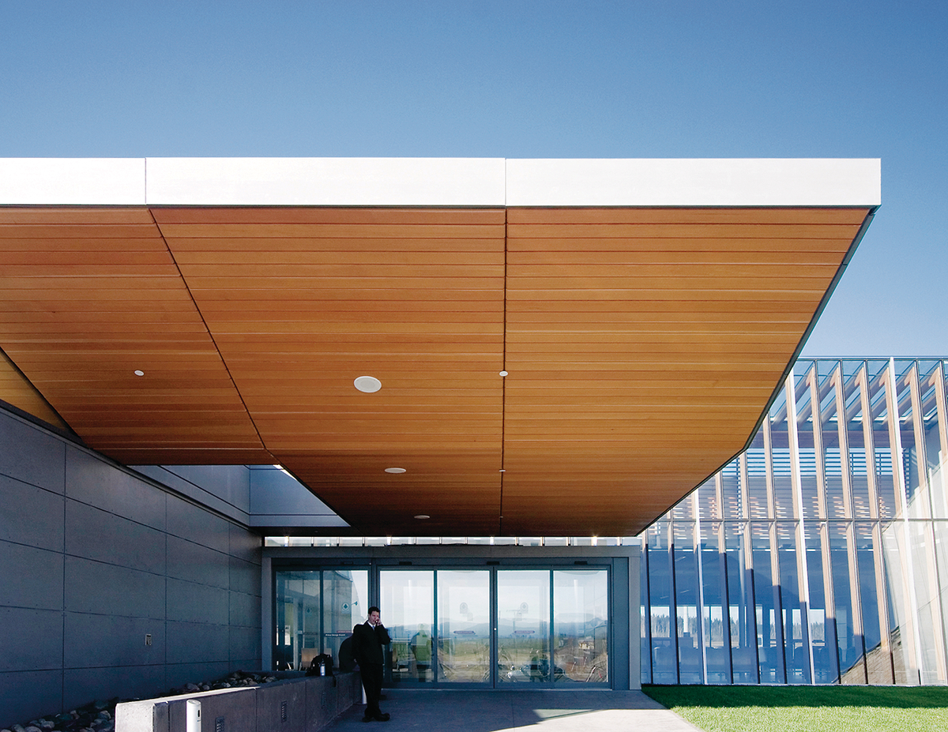Glulam formed in shape of First Nations copper shields supports glass canopy
Visitors approaching Campbell River Airport are greeted with a striking series of glue-laminated timber (glulam) structures formed in the shape of coastal First Nations copper shields, which support a large glass canopy.
- Glulam structures were formed into the shape of First Nations copper shields that were traditionally used as currency between chiefs at potlatch feasts.
- The glulam structures support a large glass canopy that creates an outdoor entry room.
- The roof’s light-looking truss-like structure alludes to the form of early airplanes.
An airport with a sense of place
The Campbell River Airport commissioned a long-term expansion plan to address increased air traffic at the airport and a serious need for an upgrade and extension of the runway. Elements of the plan included an additional waiting room, a larger ticketing area, exterior canopies and walkways, and new security and baggage systems. In the first phase, completed in 2011, the ticketing area was expanded, the restaurant was redone, the curbside canopy installed, and the finishes upgraded throughout the public spaces.
One of the explicit goals of the project was to express the sense of place unique to Campbell River, on Vancouver Island. The specific themes chosen were the culture of the area’s First Nations, the commercial and sports fishery, the local flying community and the industries of the island, particularly involving wood. The most distinctive feature upon entering the airport is the long glass roof canopy, which creates a virtual room. Glulam structures, in the form of iconic copper shields used by coastal First Nations, support the canopy.
These hammered copper shields were usually about one-metre high with a T-shape fold in the centre. They were used as a form of currency, each representing a certain value in canoes, blankets and other commodities. For the canopy structure, the glulam takes the form of the copper perimeter, while the T is formed by the inner structure of the steel pipe. Inside, the café is enclosed with a perimeter of premium plywood, cut out in the shapes of local Tyee salmon.
A roof with a nod to the past
The roof of the hold room is framed with deep glulam beams through which patterns of holes have been factory cut. The result is a lighter-looking, truss-like structure that alludes to the construction of early airplanes. The wood walkways are comprised of steel columns and timber beams pre-stained in silver grey—the natural colour of weathered wood on the coast. These structures refer to both the wharves in the area and, with the sawn curve in the overhead beams, to the frames of the old ships.
These upgrades improve the passenger experience, and also support the expansion of aviation-related business, industry and training opportunities in Campbell River.
former acting mayor Mary Storry
