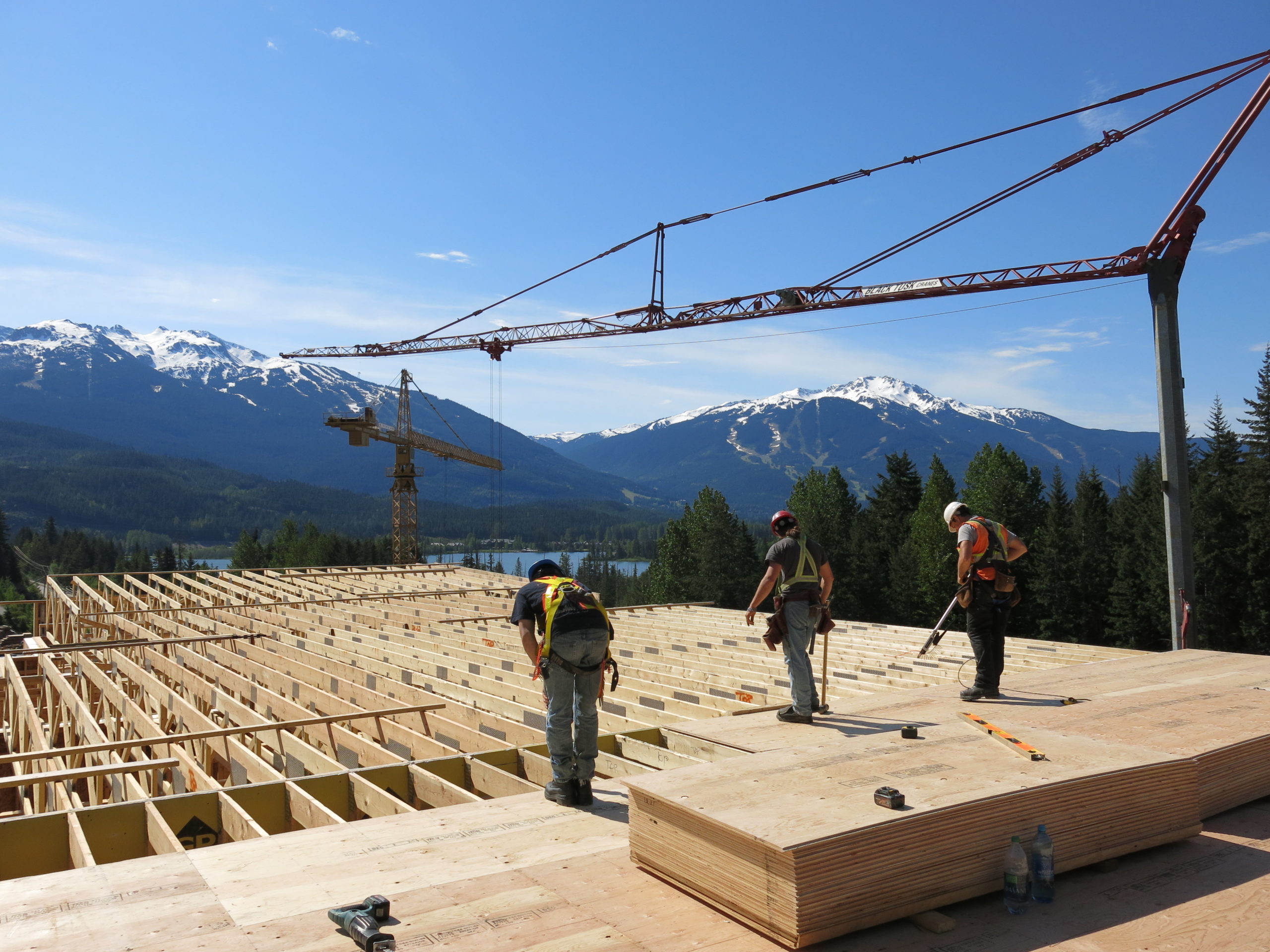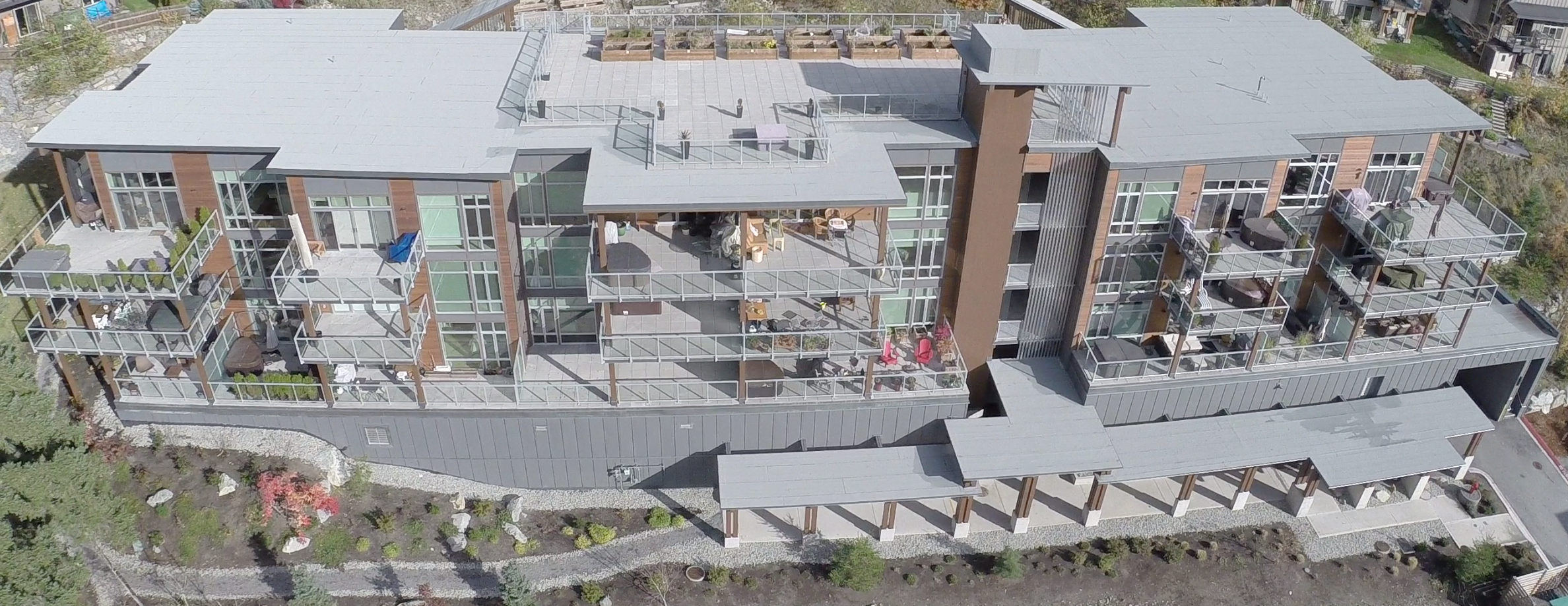Solana: A three-storey luxury condominium
Designed for exceptional energy efficiency, Solana is a 20-unit, three-storey luxury condominium complex built for Whistler’s retired seniors. The developer wanted to build for quality, comfort and sustainability. Wood was chosen to meet the ambitious energy efficiency and aesthetic goals. Even with floor-to-ceiling windows, the high-performance building envelope exceeded Built Green Platinum certification requirements. The combination of wood-framed, airtight walls together with triple-pane windows, a heat recovery ventilation system and passive solar heating made Solana one of the most energy-efficient buildings in B.C. at the time it was completed.
The project was framed using a variety of engineered wood products and sustainable building techniques. Wood helps reduce thermal bridging which leads to heat loss, and the wood building components were engineered to fit tight, reducing air leakage, which means residents will enjoy lower utility bills for years.
Wood is featured prominently in the roof, stairways, columns, beams, floors, bearing walls and exterior cladding. Laminated veneer lumber (LVL) panels frame the upper decks, the parking garage ceiling, and even the elevator shaft. LVL offers dimensional stability and a high strength-to-weight ratio, making it well-suited for both vertical and horizontal applications.
Structural insulated panels (SIPs) for all exterior walls were used. SIPs are manufactured using rigid insulation sandwiched between wood structural panels for a high-performance wall system. Solana’s designers added a second wall on the inside of the SIPs to house the mechanical and electrical services; this additional wall was framed using dimension lumber and then filled with batt insulation for a double-insulated system.
Wood use
Solana’s structure was framed using LVL posts and beams and then connected with an engineered wood fastening system. They even used LVL to frame the elevator shaft; the 18-metre-long, 5-1/2-inch thick LVL panels were lifted into place and installed vertically by crane.
The doubled exterior wall system features 8-inch-thick SIP panels adjacent to walls framed with 2×6 dimensional lumber. The framed walls were insulated for extra energy efficiency, resulting in an overall wall R-value of R52. Interior non-bearing walls were framed with 2×4 and 2×6 dimensional lumber and sheathed with 1/2-inch plywood for shear. The roof used wood trusses packed with R70 insulation.
The wood-framed assembly was configured not only for energy efficiency but also for maximum soundproofing. The 2×6 framed walls had two layers of drywall attached to sound isolation channels on each side of the party walls. They also added a sound-absorbing layer over the 1-1/8-inch-thick OSB subfloor and installed blown-in insulation between the 11-7/8-inch-deep wood I-joists to reduce noise transmission from floor to floor. A double layer of drywall on the ceiling was also installed using sound isolation channels for maximum soundproofing.
Outside, all the decks and walkways were framed using 5-1/2-inch thick LVL panels. The slabs were fastened with screws instead of steel plates to speed installation and then stained. Clear cedar was used for soffits and for accent siding on the building’s exterior
“This project was innovative in its use of LVL for the exterior deck slabs. The Whistler location came with structural challenges; those large decks had to be designed to support both hot tubs and Whistler’s snow loads. When the LVL slabs were paired with the LVL post and beam structure, it became a very efficient structural system.”
Ed Lim, Structural Engineer, United Building Systems Ltd.

