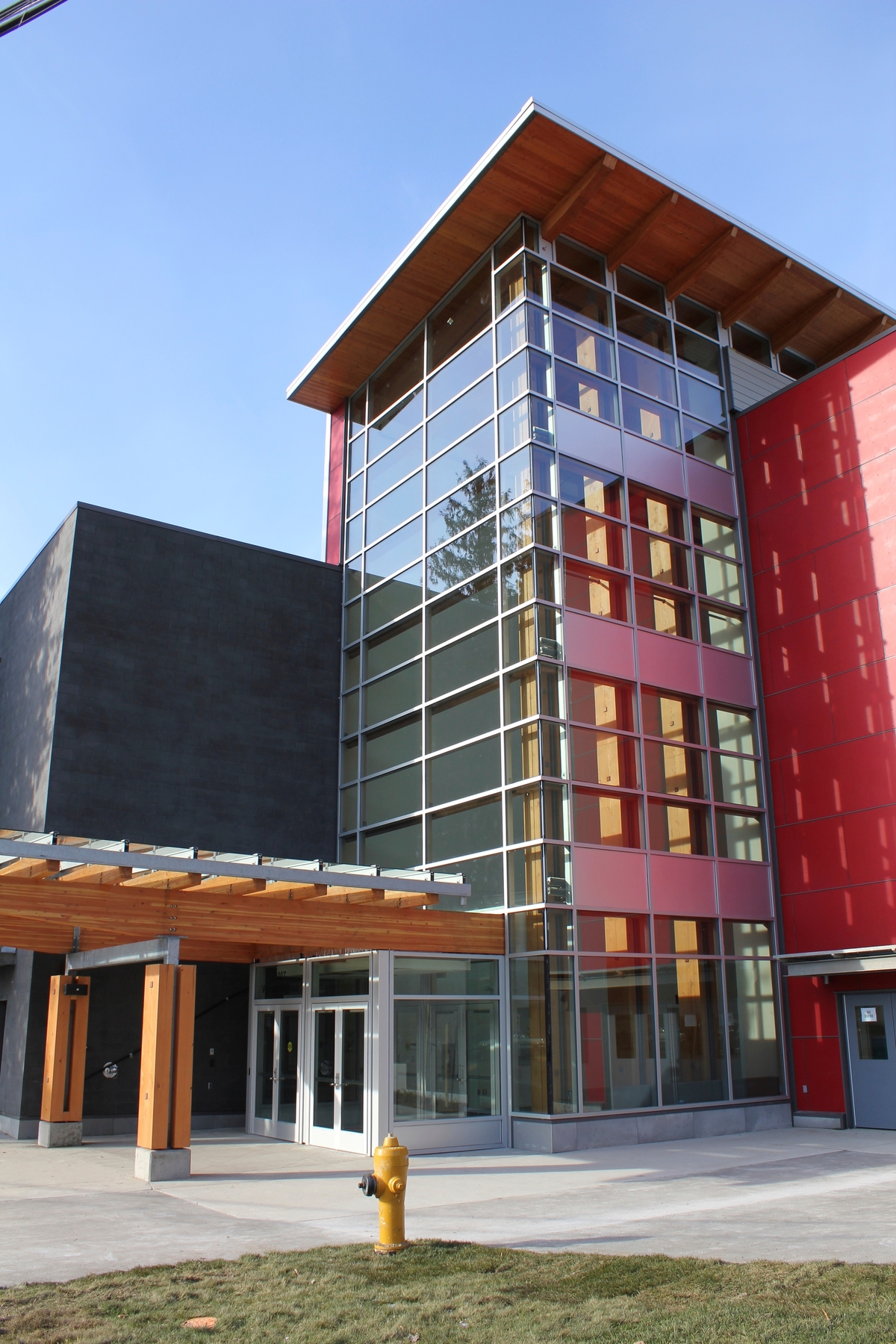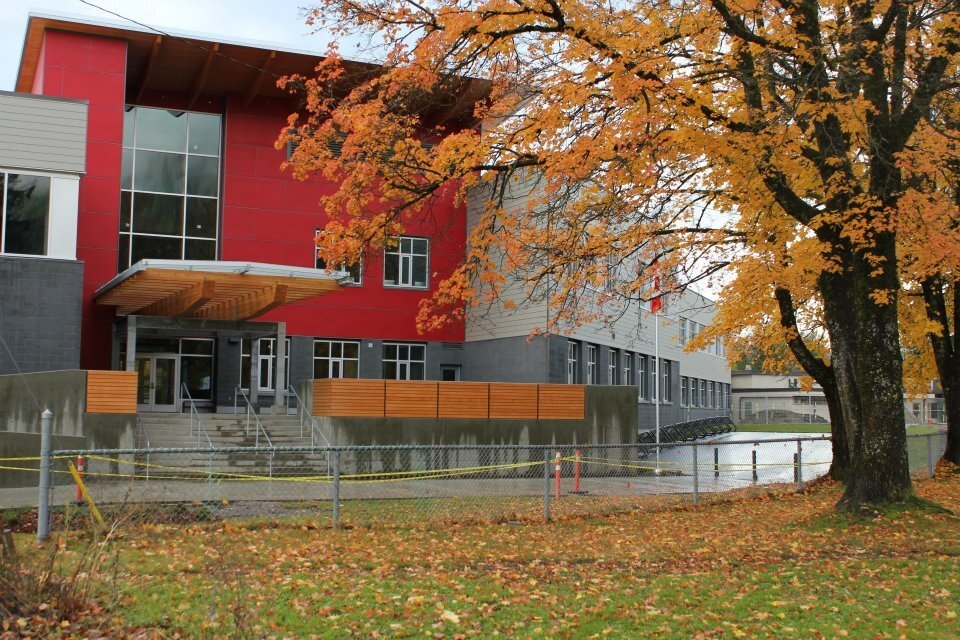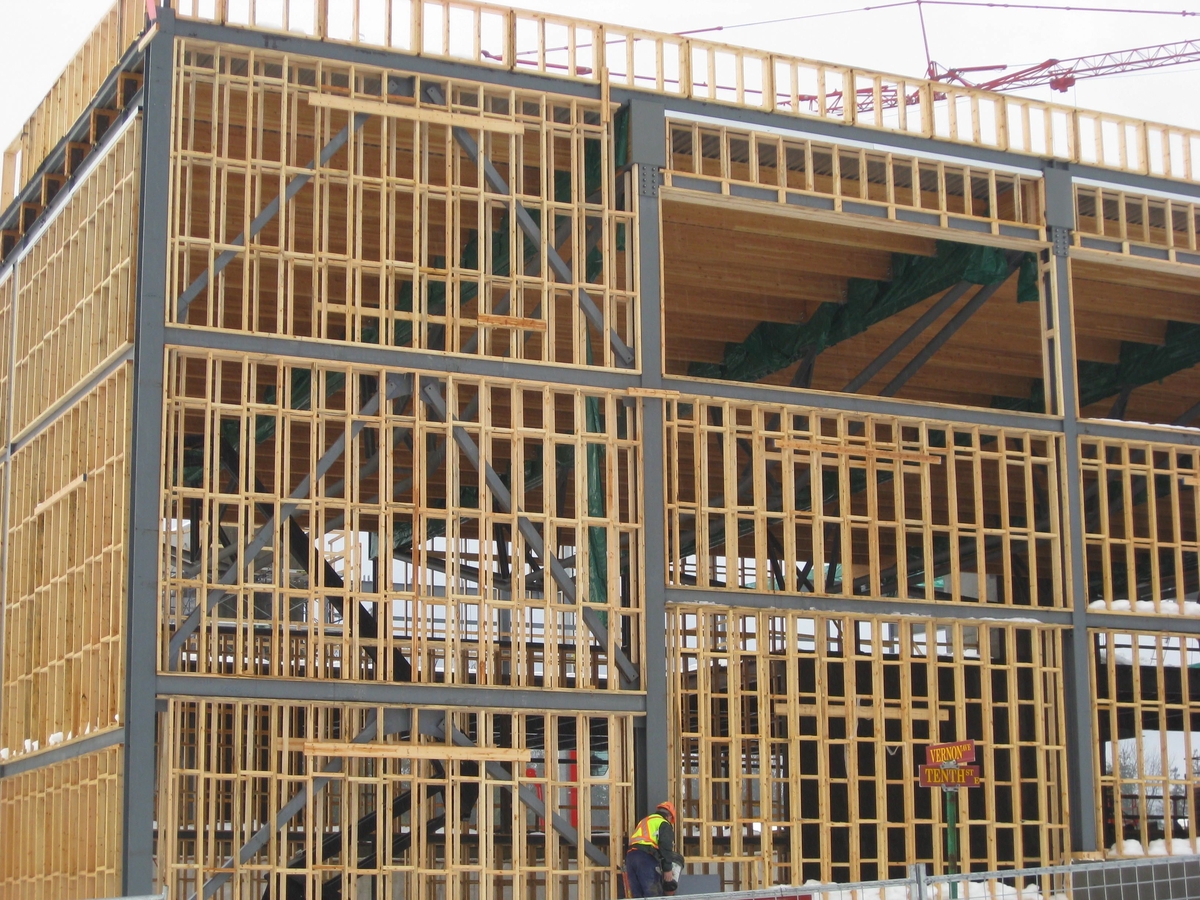Reinforcing a connection to nature
- From glue-laminated timber (glulam) beams supporting a Douglas-fir deck to exposed paneling and trim, wood is featured prominently throughout both schools.
- Many of the subcontractors working on the projects were local.
- Wood is hypo-allergenic; unlike carpeting, it prevents the build-up of dust.
Revelstoke Secondary School was built for about 500 students in Grades 8-12. It was one of the first schools in British Columbia with a Neighbourhood Learning Centre, and it has health services for youth, including mental health services and substance prevention programs. The school features a 275-seat performing arts centre, oversized gymnasium, library, computer labs, woodwork and automotive shops, art room, drama facility, cafeteria, music room, science labs, home economics area, general student services spaces and classrooms.
The neighbouring Begbie View Elementary School is built for more than 300 students and houses early learning, literary and health spaces and a community gymnastics facility.
Heightening a connection with nature, while lowering stress
Research has found wood creates productive and high-quality learning spaces for students and teachers and reduces stress. Wood is also hypo-allergenic which helps prevent the build-up of dust, making it easier to clean.
The interior ceilings of the classrooms have glue-laminated timber (glulam) beams supported by structural steel. They hold up an exposed Douglas-fir wood deck.
Much of the wood is exposed as part of the design. Wood trim and panelling throughout the schools provide a tangible connection to nature, something that can’t be matched by other building materials.
Local finishing touches add a sense of community
Both construction projects supported local labour and materials, saluting the region’s historical ties with the forest sector. The Douglas-fir decking used for the roof was harvested, purchased and milled by residents, and the structural wood beams came from the surrounding area.
Wood is featured in lockers, display cabinets, trims, stairs, wall panelling, classroom and lab countertops, bookcases and casework.
Both use biomass heat systems
The schools use renewable energy from Revelstoke Community Energy Corp. for heat and hot water. The energy comes from a 1.5-megawatt biomass boiler at a nearby mill, which burns 10 percent of the mill’s wood residue, offsetting more than 3,700 tonnes of greenhouse gases and reducing air pollutants and particulate matter.
“Building with wood has generated a distinct British Columbian architectural heritage. Its natural grain and colour is warming and it reminds us of our connection to nature. Incorporating wood in our new schools was a natural fit for these magnificent facilities.”
Anne Cooper, Superintendent (retired), School District No. 19



