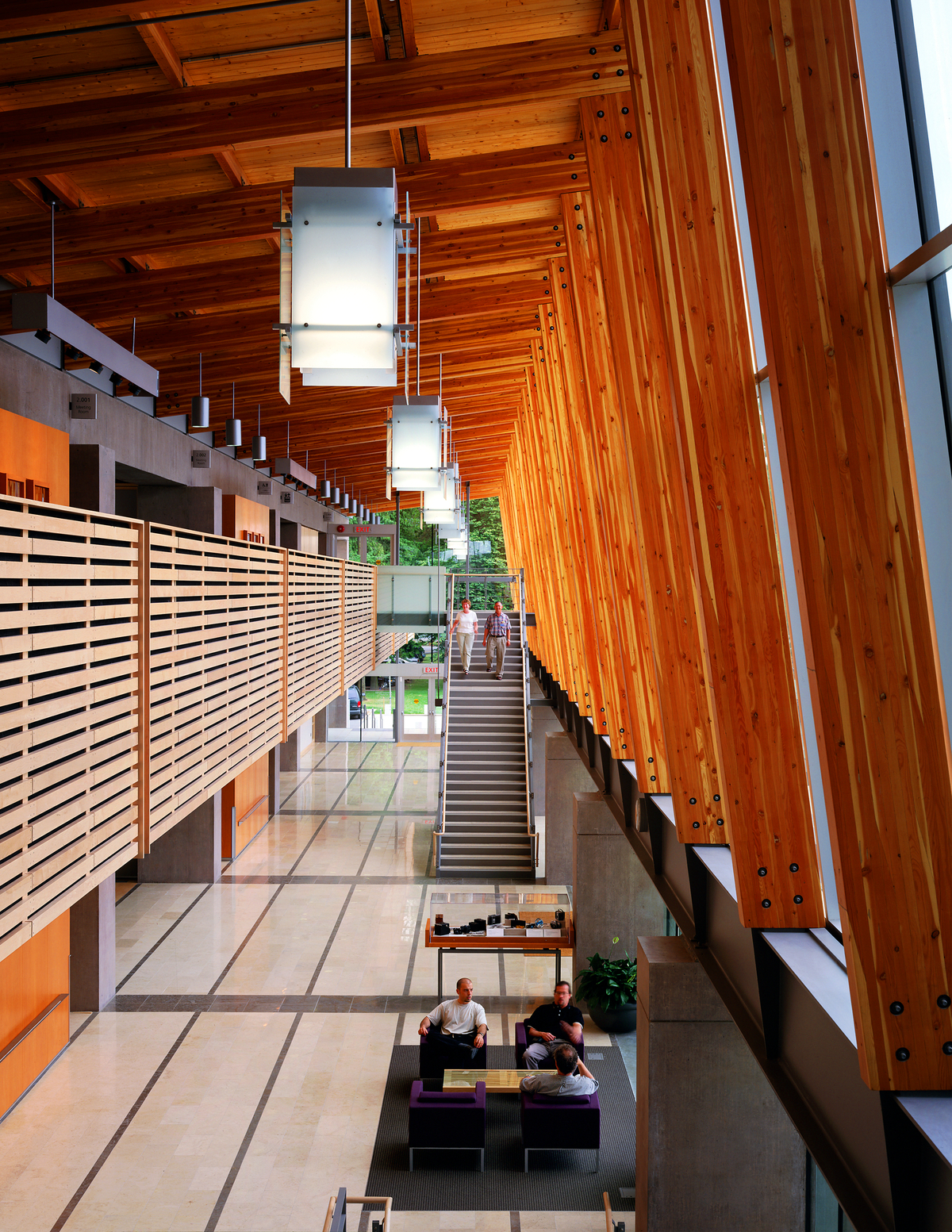Richmond City Hall
Built in 2000, this precedent-setting design was one of the first major civic buildings in the province to prominently feature a wood and heavy-timber structure as its defining architectural statement. As the civic hub for the City of Richmond—the municipality immediately south of Vancouver, in the Fraser River delta—the building comprises a nine-storey office tower and a two-storey “meeting house” and is flanked by a landscaped plaza and gardens. The design embodies the city’s desire to reinforce its identity as a major urban centre, while reflecting the architectural character of the West Coast.
Wood use
The base of the tower includes counters for all the departments commonly accessed by the public and a soaring galleria that extends out to greet visitors arriving from No. 3 Road. The galleria structure is a series of Douglas-fir glue-laminated timber portal frames with heavy-timber decking. Expansive north-facing glazing floods the double height space with glare-free natural light, enhancing the warm tones of the wood.
