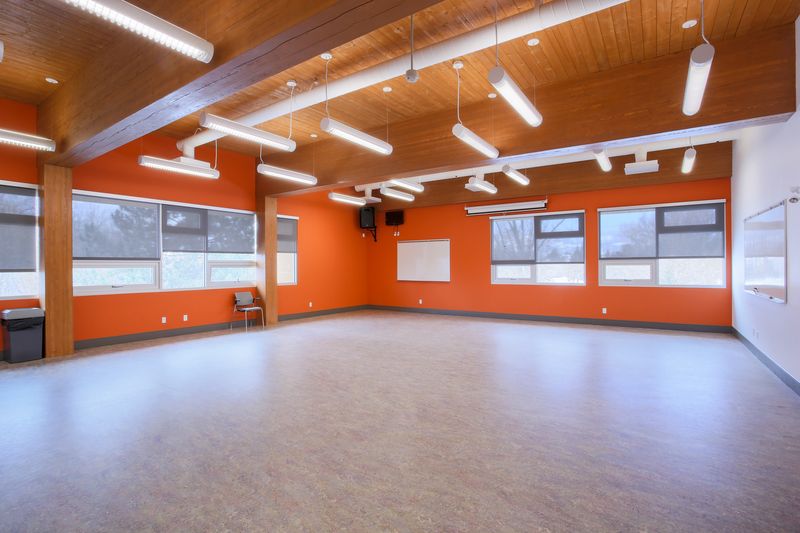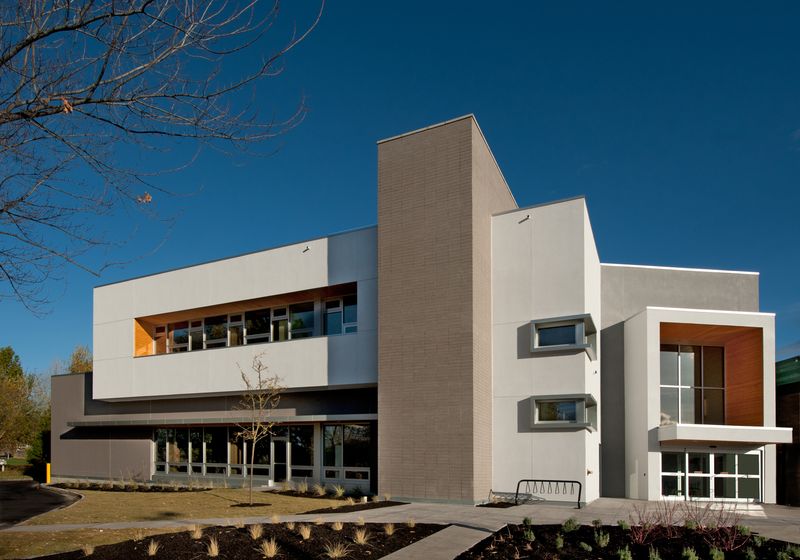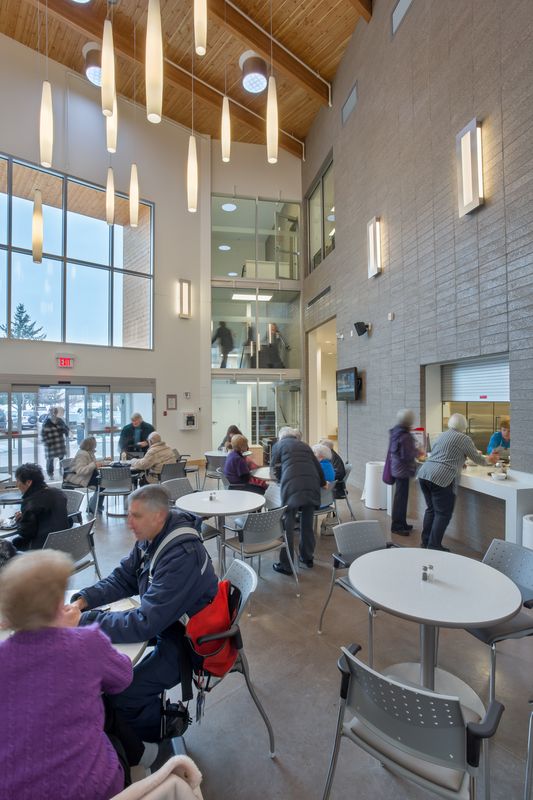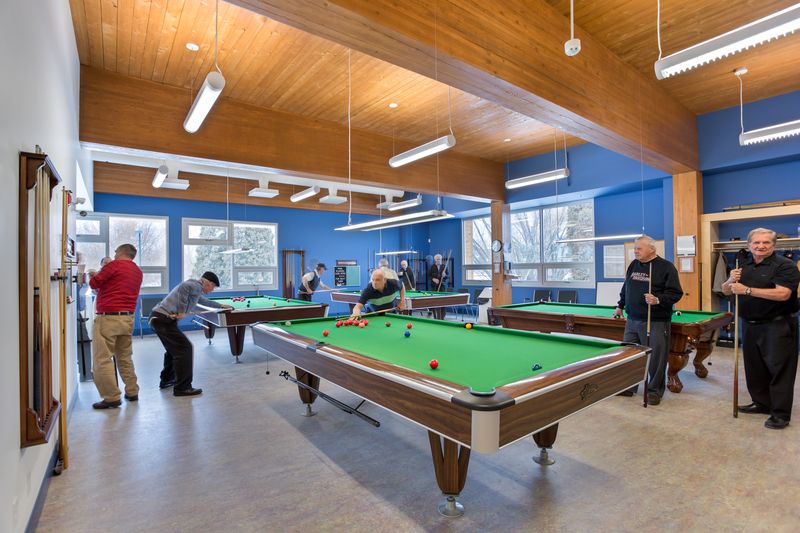Seniors centre gets upgraded to a multi-function facility
As part of its overall expansion and development plan around the centrally located Parkinson Recreation Centre, the City of Kelowna constructed a larger, multi-function facility to replace the former seniors centre. The architect of the new facility worked closely with members of the Kelowna Seniors Society to create a building that would reflect their active lifestyles and positive outlook.
The project is located adjacent to large sports fields and the linear parkway that parallels Mill Creek. The 1,200-square-metre, two-storey building is organized to accommodate various interior sporting courts which need to be carefully oriented to fit within the bend of the Mill Creek riparian zone. The City of Kelowna embraced British Columbia’s Wood First Initiative by encouraging the use of wood throughout the new building, not only as structural members but as a main design feature.
The building is a contemporary addition of stacked volumes of soft- and light-coloured rectangular shapes in deliberate contrast to the heavy masonry walls and columns of the adjacent community centre. The two-storey glazed entry and lobby capture the south sun with large expanses of glass and are visually connected to both the stairwell and the second-floor corridor. The main spaces are designed to be flexible, with long spans achieved using glue-laminated timber (glulam) and hybrid steel/glulam beams.
Wood use
In keeping with the Wood First Initiative, the majority of the primary structural elements in the building use wood, either on its own or in combination with another material.
The vertical structure is a combination of load-bearing wood-frame walls, nail-laminated wood columns, heavy timber posts and steel columns. An innovative composite wall made up of laminated veneer lumber (LVL) and concrete masonry was used for the exterior of the atrium, simultaneously addressing the need for fire resistance, insulation and structural stability within a narrow cross section.
The second floor is constructed using solid nail-laminated 2×6 decking with plywood sheathing and a 50-millimetre-thick concrete topping. Considerably lighter than a solid concrete equivalent, this system reduced the size and cost of the building foundations.
The roof was originally intended to be of the same construction, but was changed to cross-laminated timber (CLT) panels without affecting the overall construction cost.
Not only will it help create new recreational and social opportunities for members of the Senior Centre Society, but it will also help build a strong and vibrant community through healthy active living options.
Don Backmeyer, Sport and Event Development Manager, City of Kelowna



