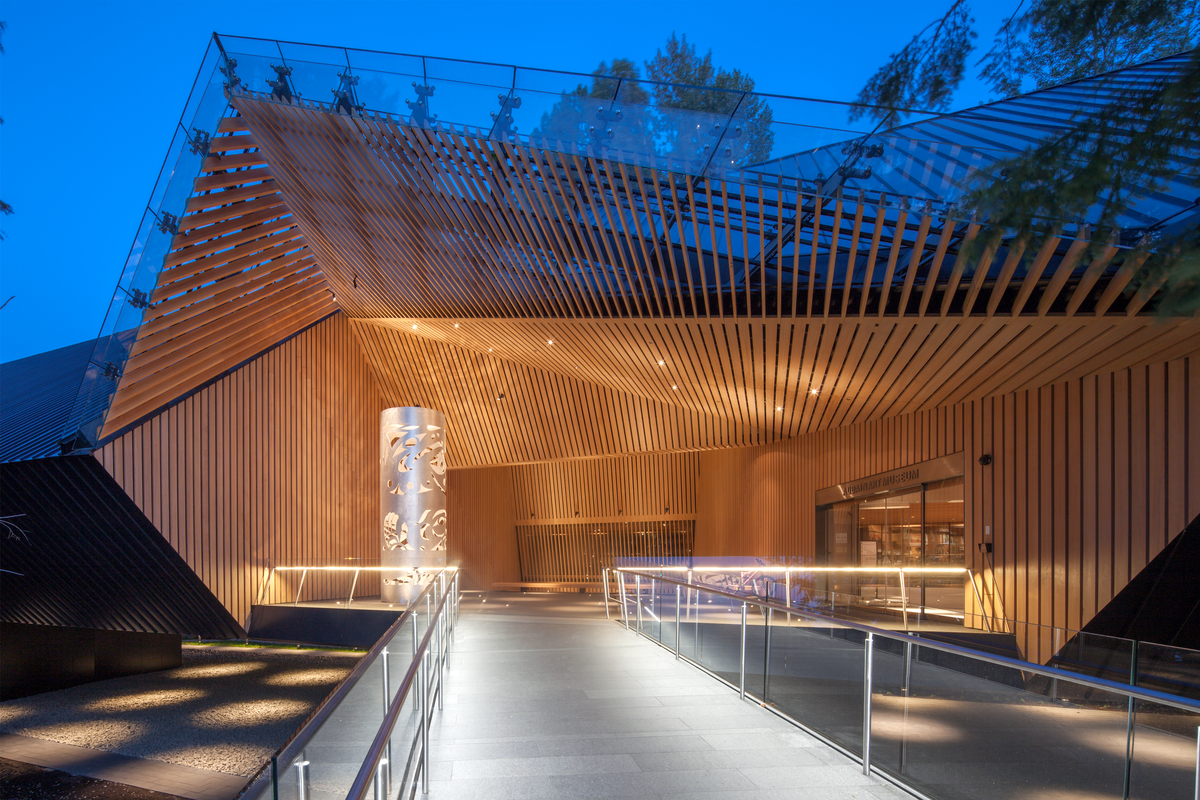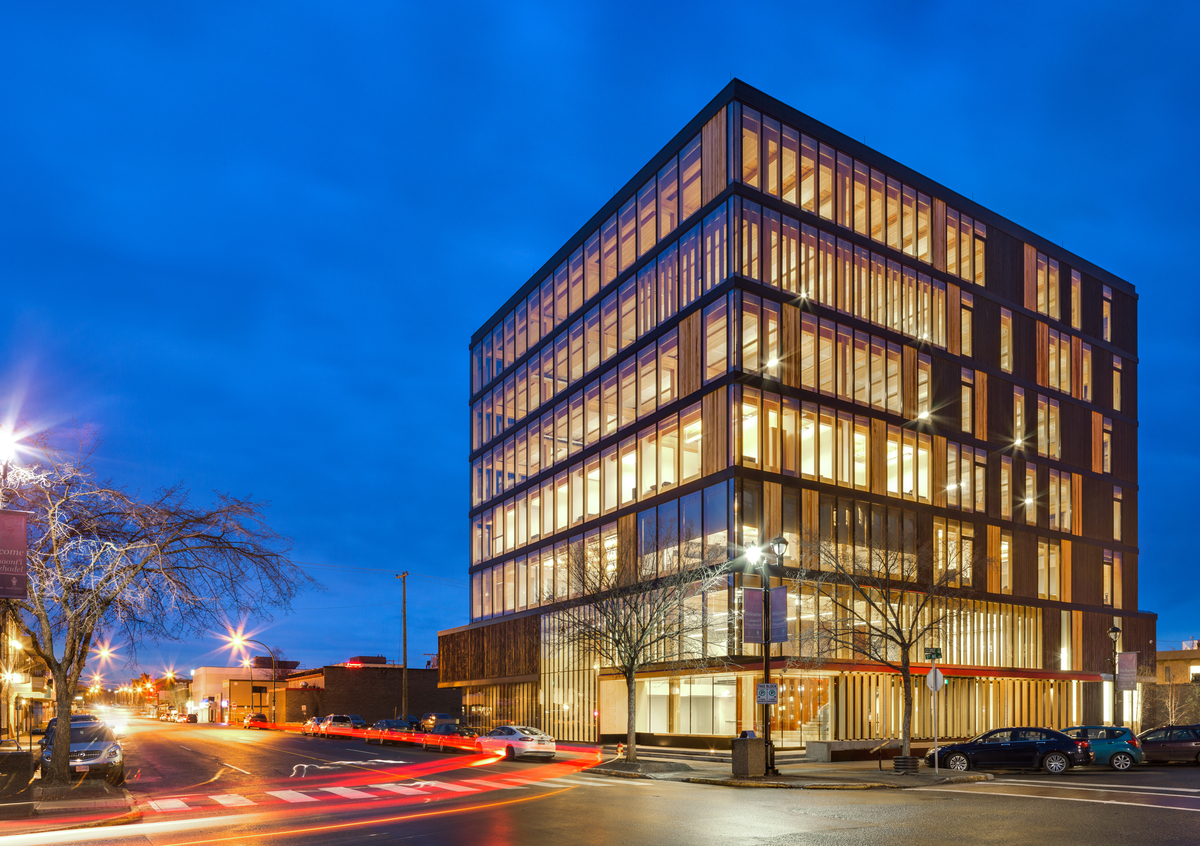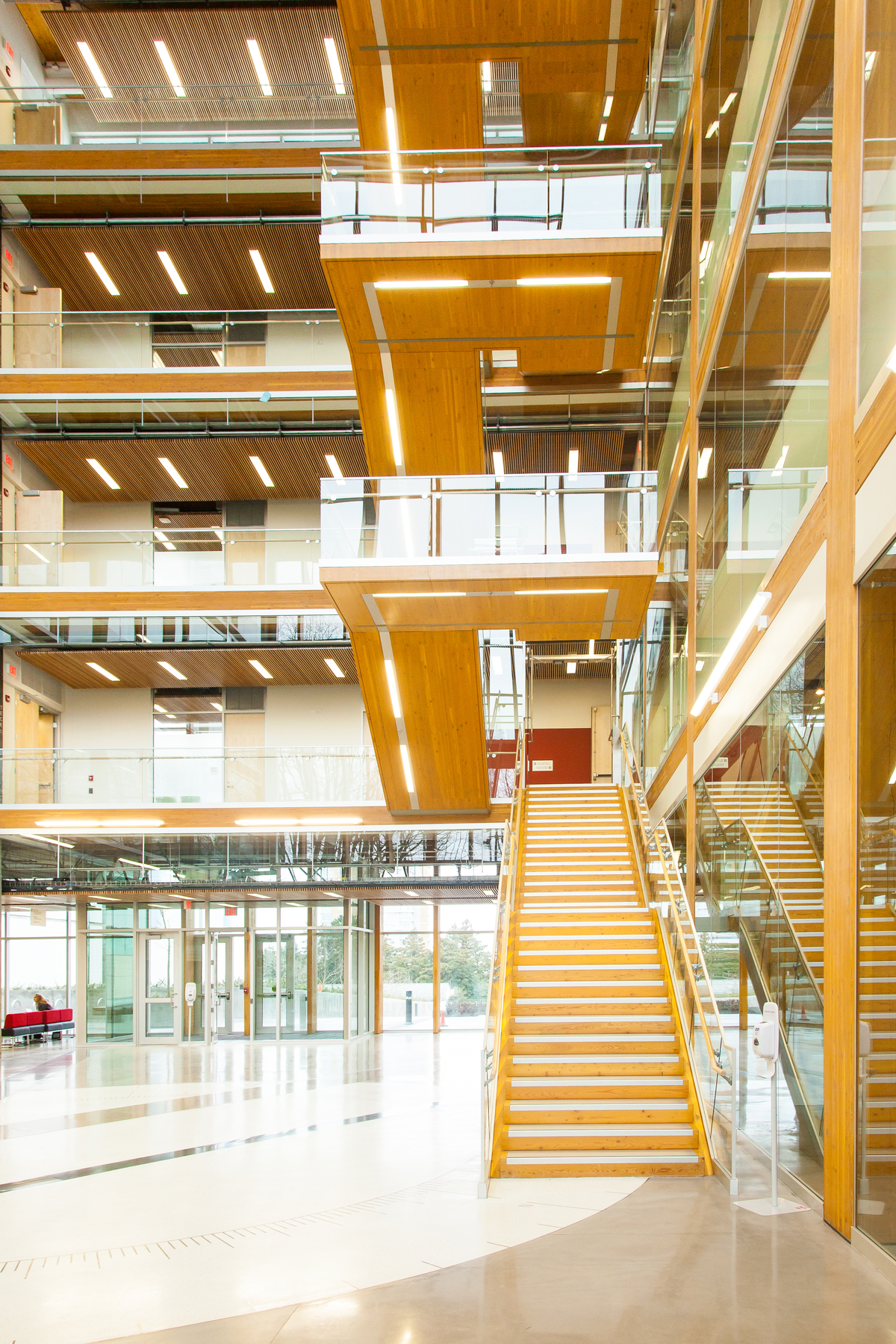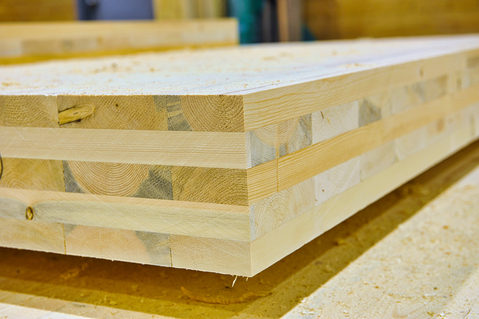Timber for two
Equilibrium Consulting principal Robert Malczyk may be the Engineer of Record on Shigeru Ban’s tall downtown Vancouver timber project, but he’s more interested in the humble mid-rise. The mid-rise, not the attention seeking wood skyscraper, he argues, will ultimately transform the way we see wood-frame and mass-timber construction. “Combining energy efficiency and mass timber is my personal passion,” says Malczyk. “Of course, it’s nice to be involved in these [tall] buildings, but I think the biggest change we can influence is in mid-rises.”
Shigeru Ban’s Terrace House in Coal Harbour is one of a number of wood skyscrapers underway in the global race to the top. The first twelve stories will be constructed with traditional concrete and steel, while the remaining seven will feature exterior wood elements and floor plates cut from timber. The plan is for all of the wood to be sourced locally.
According to Malczyk, mid-rise buildings— anywhere between five and twelve storeys—built from readily available BC wood products are incredibly energy efficient, and will put taller wood construction firmly within the mainstream. North American developers are realizing this, and in many cases, the combined use of light-wood frame and mass-timber construction can offer economic advantages over traditional steel and concrete.
It’s not only cheaper, but prefabricated mass timber means less debris and noise, which makes it less likely to disturb nearby residents. In North America, we already have the technology to build a mid-rise in the space of a week, says Malczyk. “Developers are doing it now for very economical buildings, not the high end,” he says. “It’s more of a base market with mass timber, which is huge progress.”
His founding partner at Equilibrium, Eric Karsh, concurs. For the last couple of years, the push for residential and office mid-rises has gained momentum, with dozens of BC buildings in the design, permitting, and building stages—largely because the development industry is on board, says Karsh. “A few years ago, we were only doing demonstration projects. Now we are doing developer-driven projects. They didn’t want to be the first to do it, because issues needed to be resolved. I think we’ve crossed that barrier.”
Read the rest of the article in Naturally Wood, a showcase of wood innovators and thinkers.



