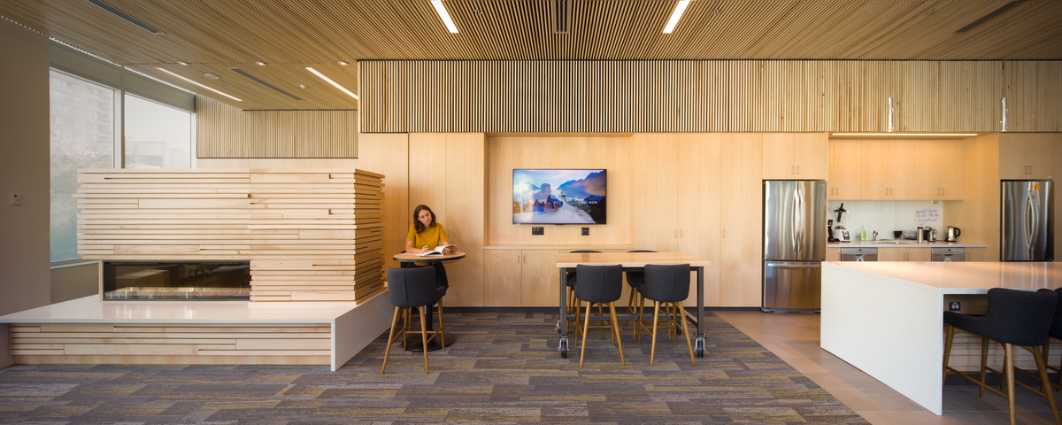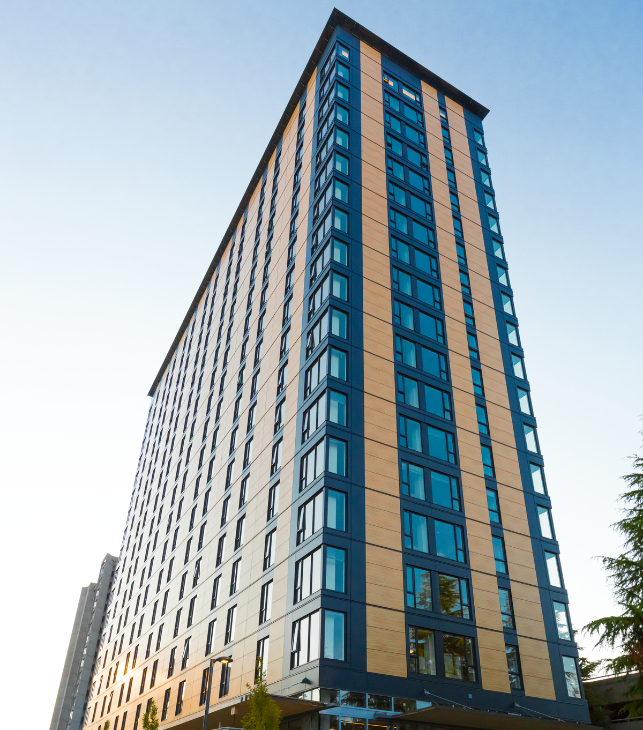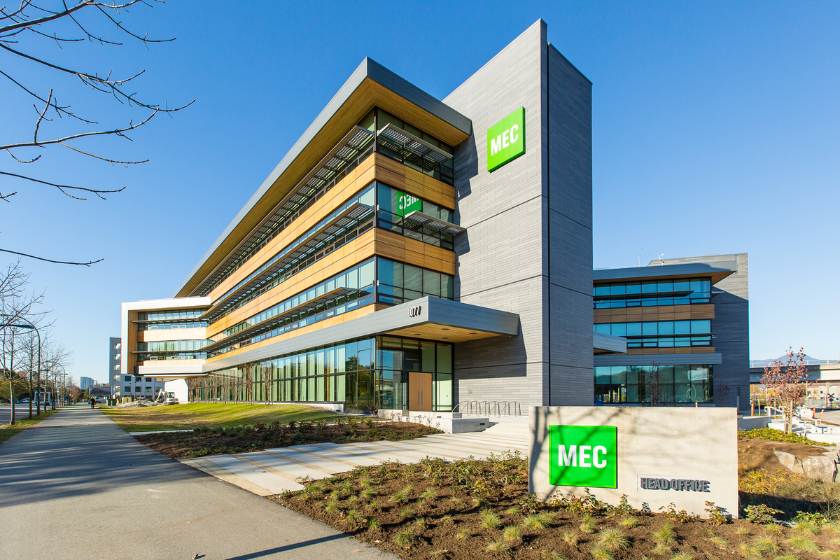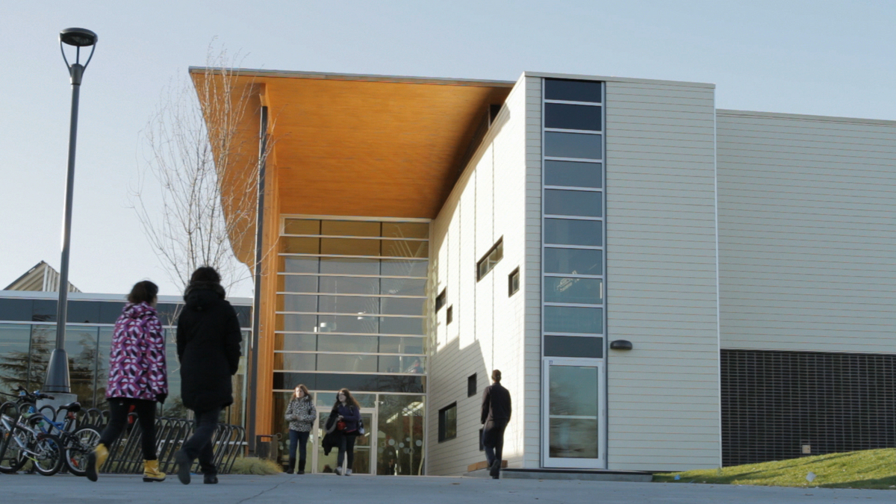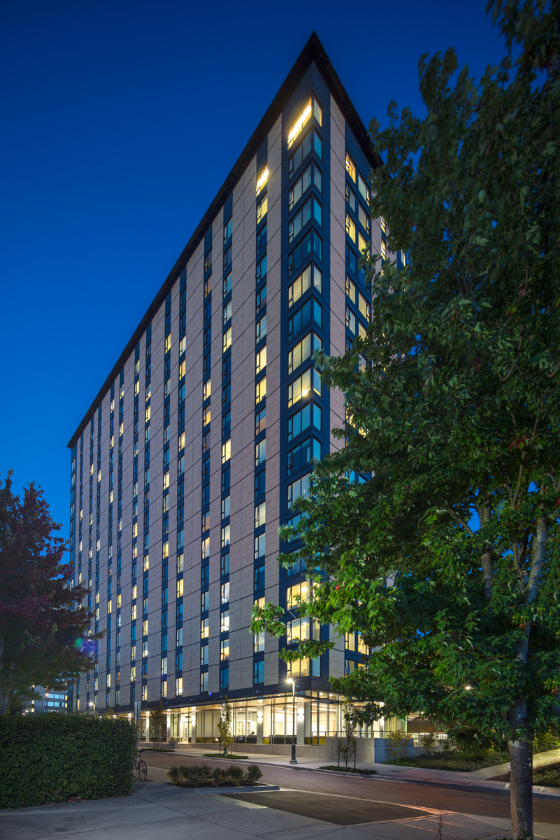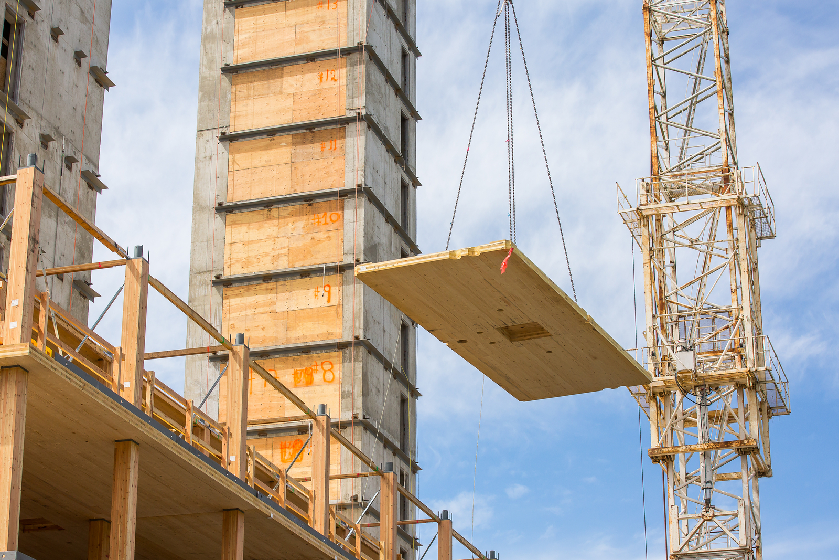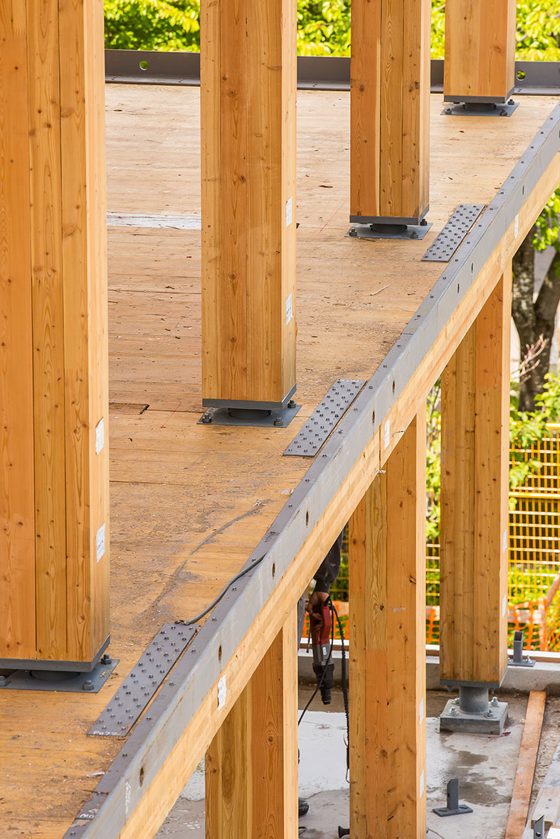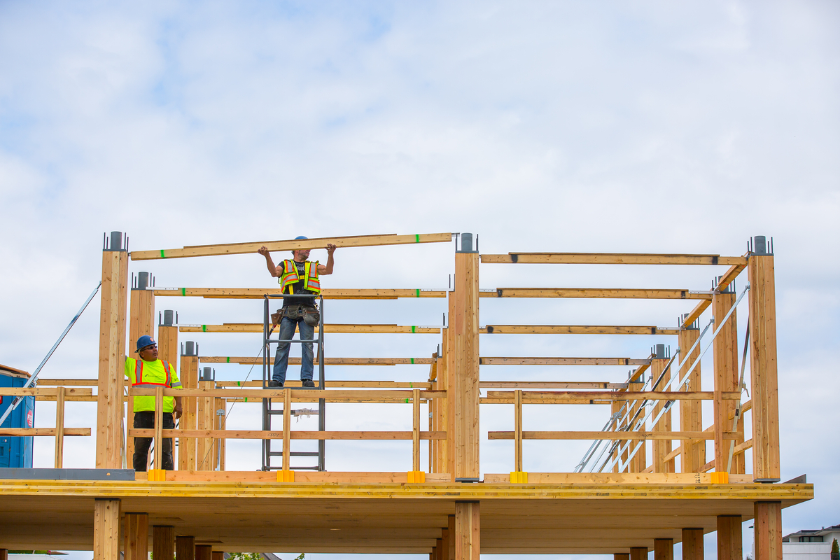Brock Commons Tallwood House is an innovative tall wood student residence at the University of British Columbia (UBC). At the time of completion, it was the tallest contemporary mass timber hybrid structure of its kind in the world standing at 18 storeys (54 meters) in height.
UBC’s building requirements reflect the university’s commitment to sustainability. Wood, a renewable material, was chosen in part to reflect this commitment, and the building was also designed to meet Leadership in Energy and Environmental Design (LEED) Gold certification. Construction demonstrated that the mass timber hybrid structural system is economically viable, repeatable and adaptable to other building types and uses. Using a crew of nine, the mass timber construction was completed less than 70 days after the prefabricated components arrived on site, approximately two months faster than a typical project of this size.
Extensive construction planning and detailed coordination of the prefabricated elements and installation activities all contributed to a successful project, proving the case for tall wood buildings.
