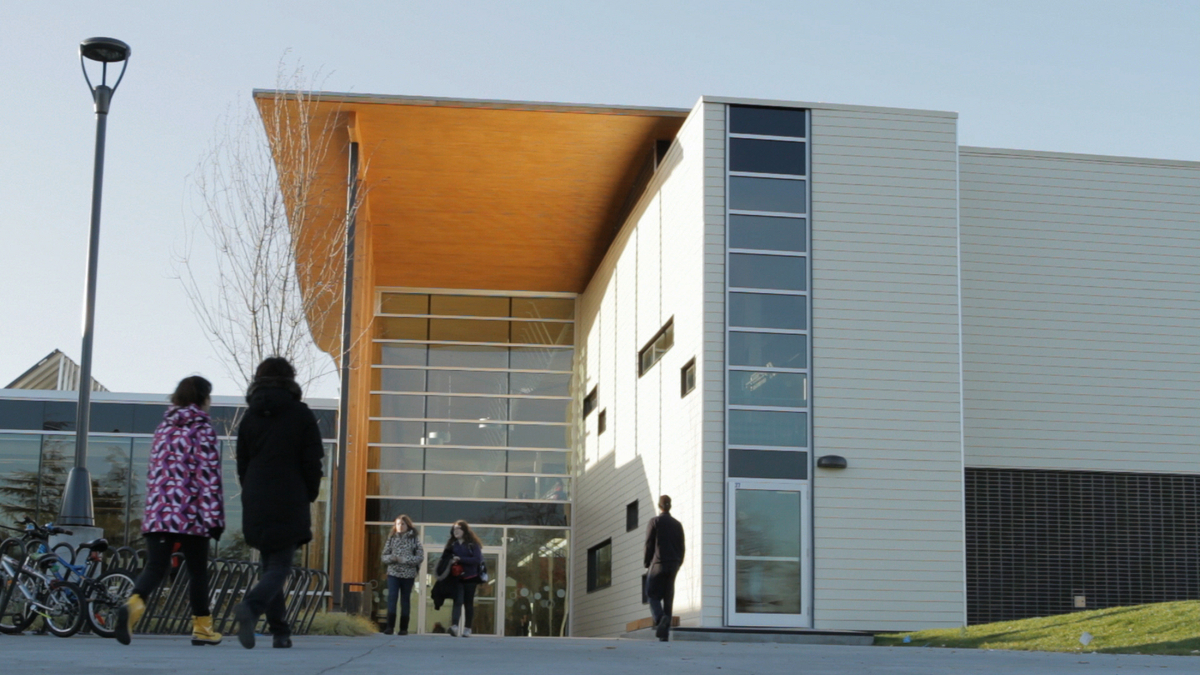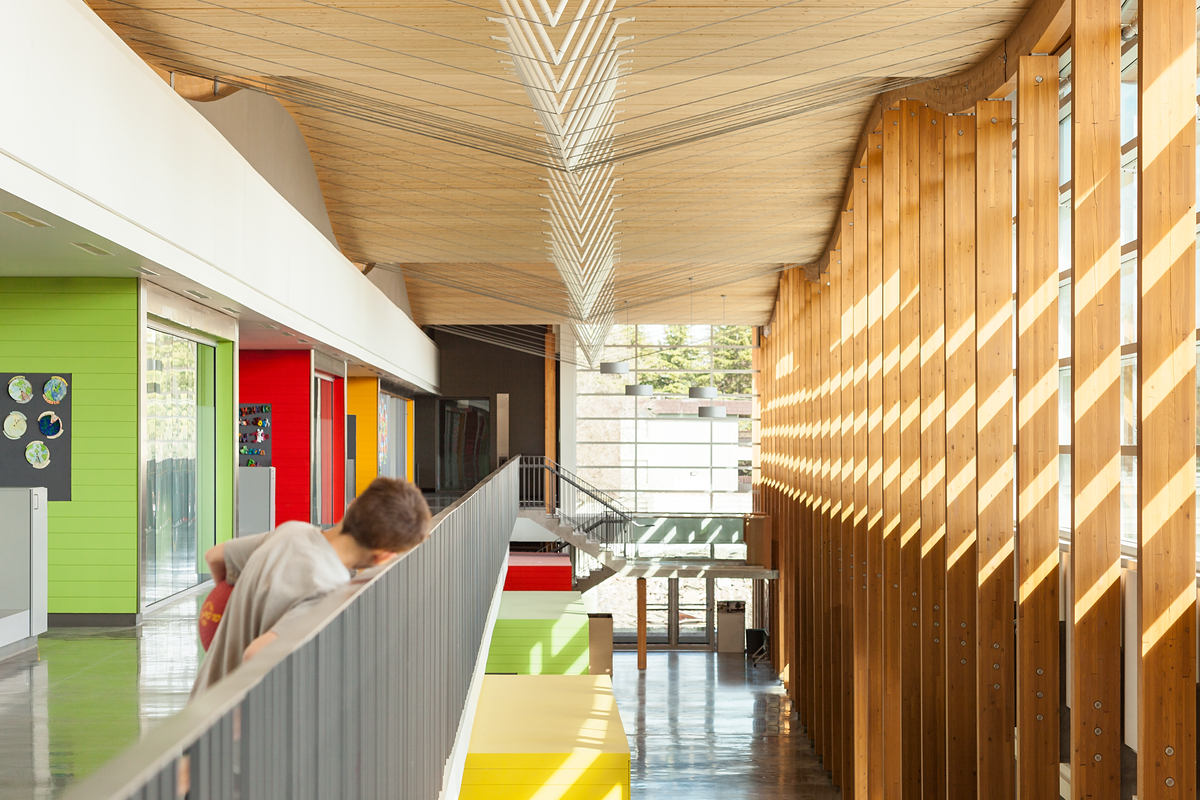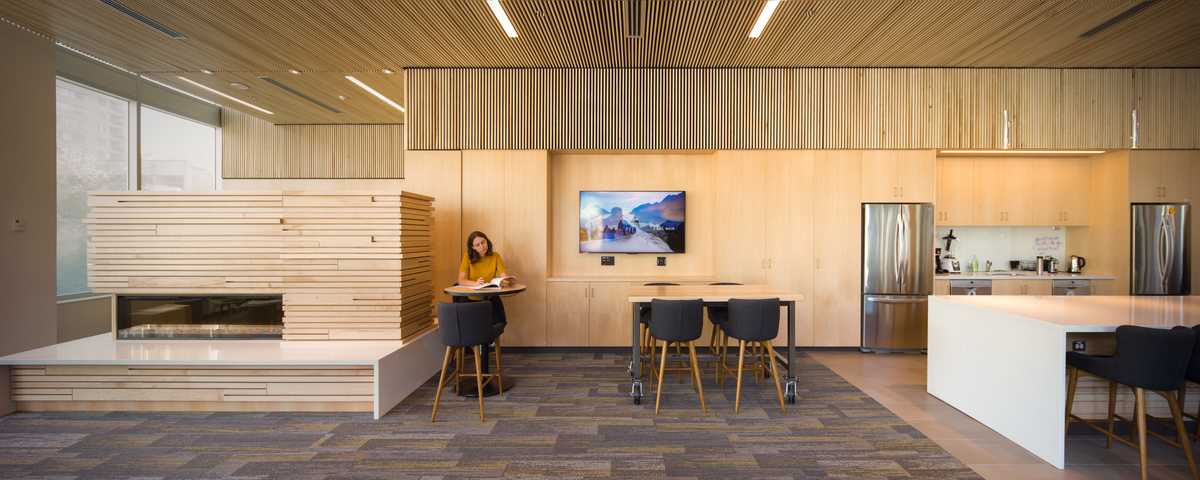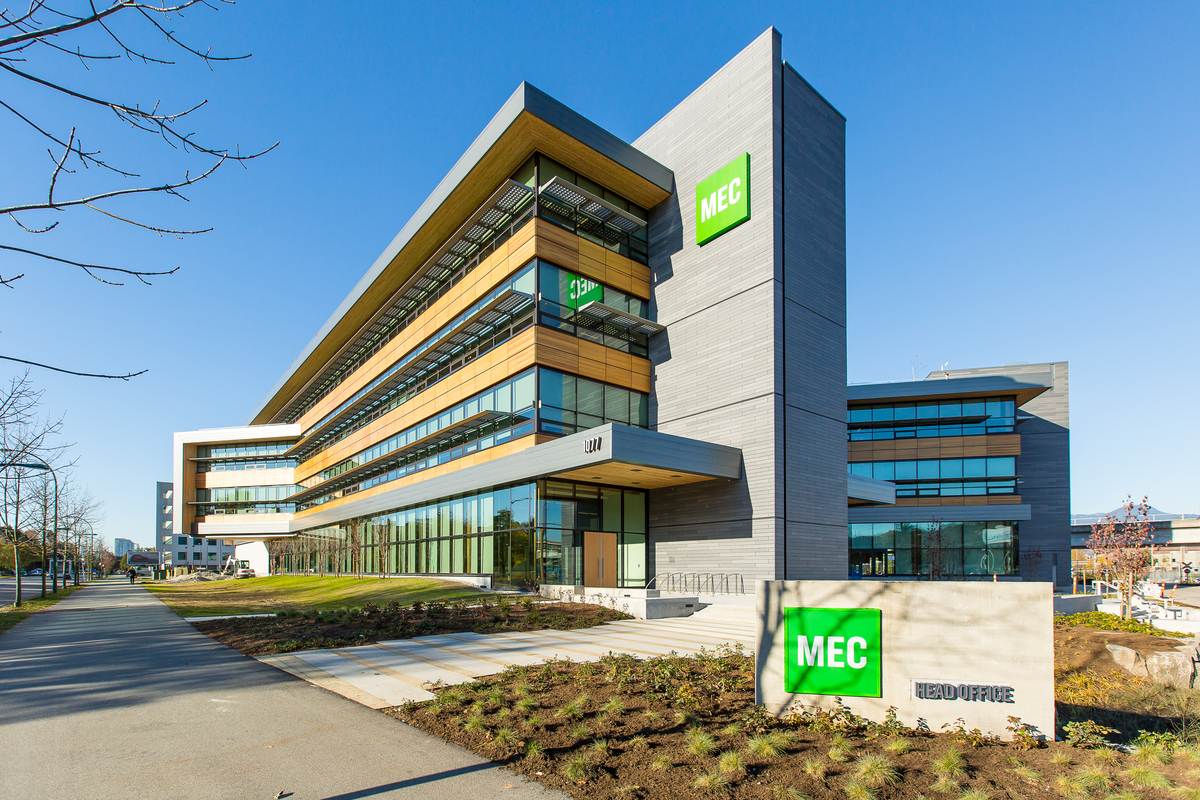Samuel Brighouse Elementary School in Richmond is a great showcase for the use of British Columbia wood in public buildings. The award-winning school opened three months earlier than scheduled, and has a stunning design, welcomed by students and staff alike. An undulating wood roof is the school’s signature architectural feature. Not only does it look fantastic, but it was prefabricated off site so shop and field construction could proceed concurrently. It also took half the time to cover the building than a roof built on site.
Locally harvested wood was the primary building material for Samuel Brighouse Elementary School. It was used for the post-and-beam structure, wall framing, roof decking, millwork as interior doors, and protective wall panels. One building was made entirely with wood, and the other has a timber-frame second storey above a concrete main floor structure.



