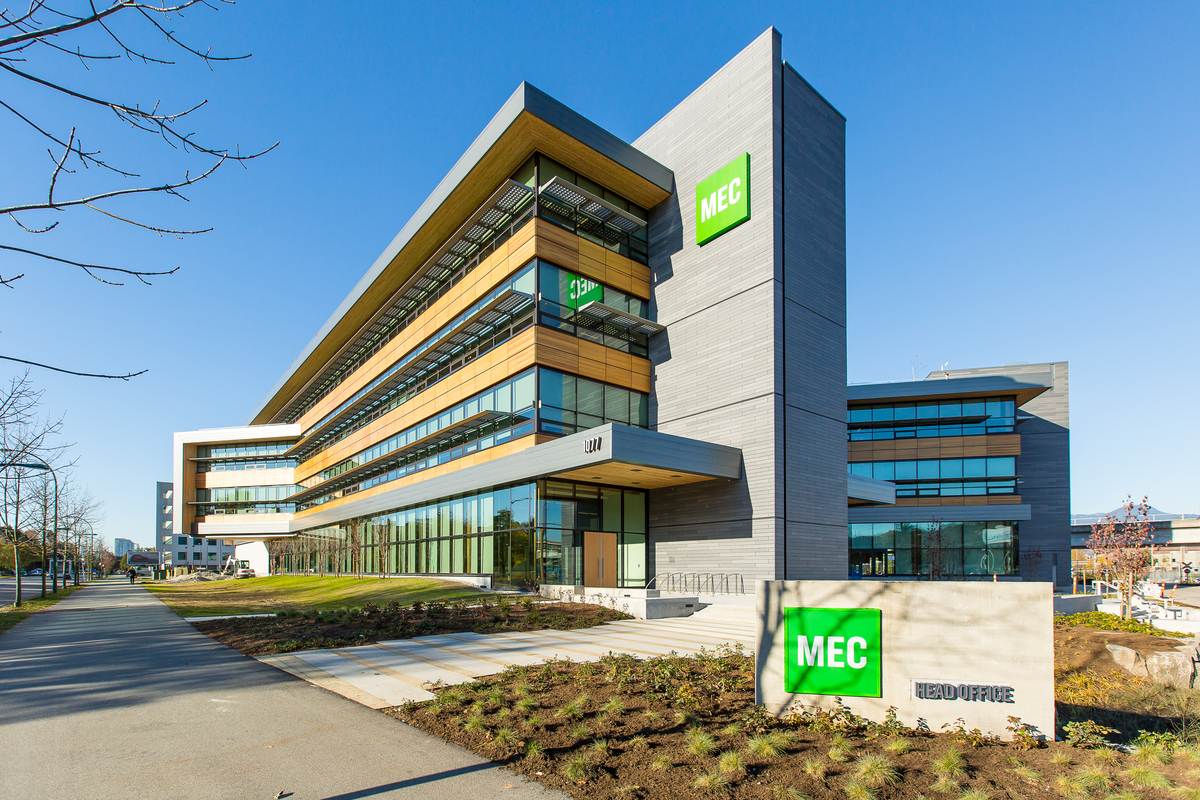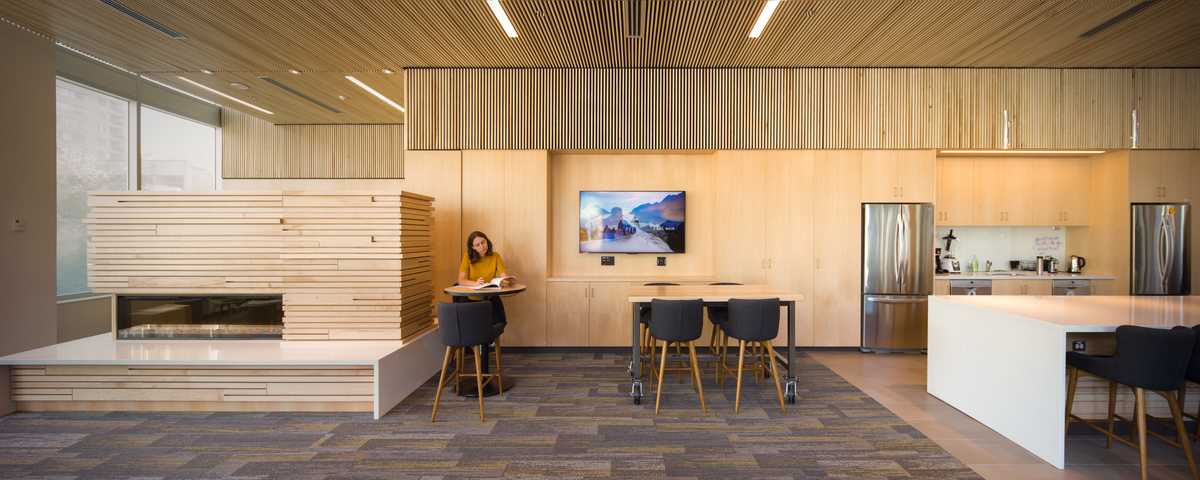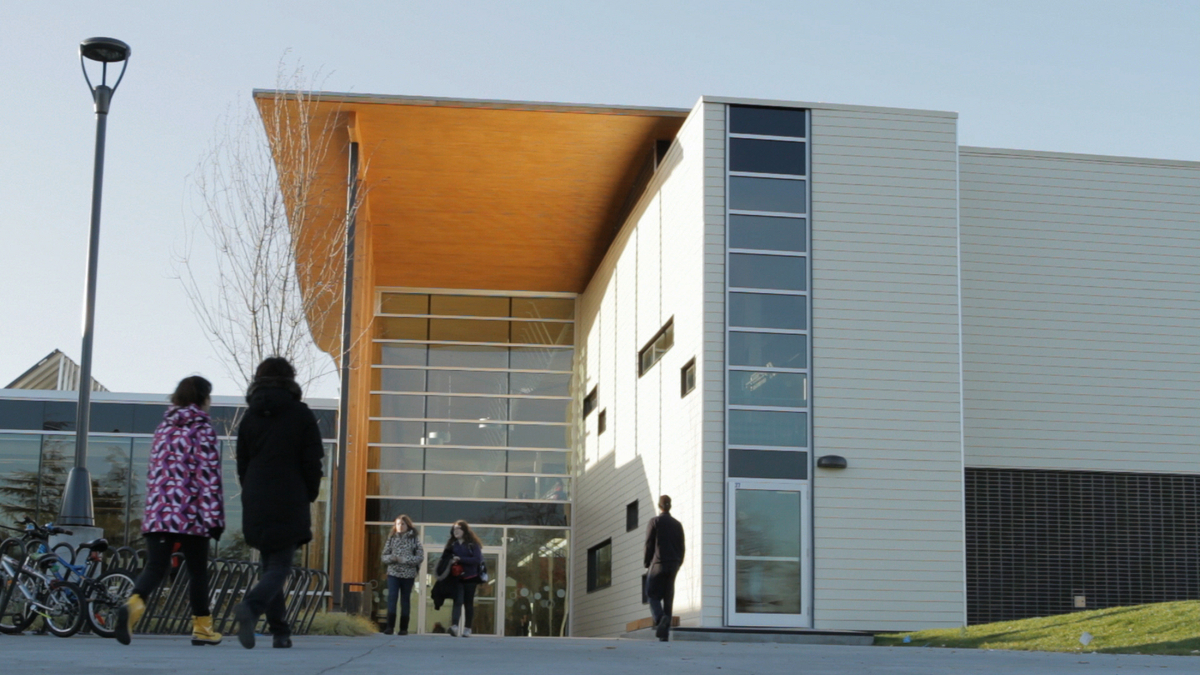Planning for a new MEC head office began in 2008 when it became clear that the company was outgrowing its existing premises. In January 2012, the City of Vancouver approved a rezoning proposal for the construction of a new 10,400 m2 (112,000 sq ft) LEED-certified head office facility in the False Creek Flats area, southeast of the city centre.
Completed in 2014, the building continues MEC’s commitment to a broad approach to sustainability, incorporating a number of environmentally-responsible, resource-conserving and socially-enlightened strategies, including the use of natural building materials such as mass timber as the primary structural element.



