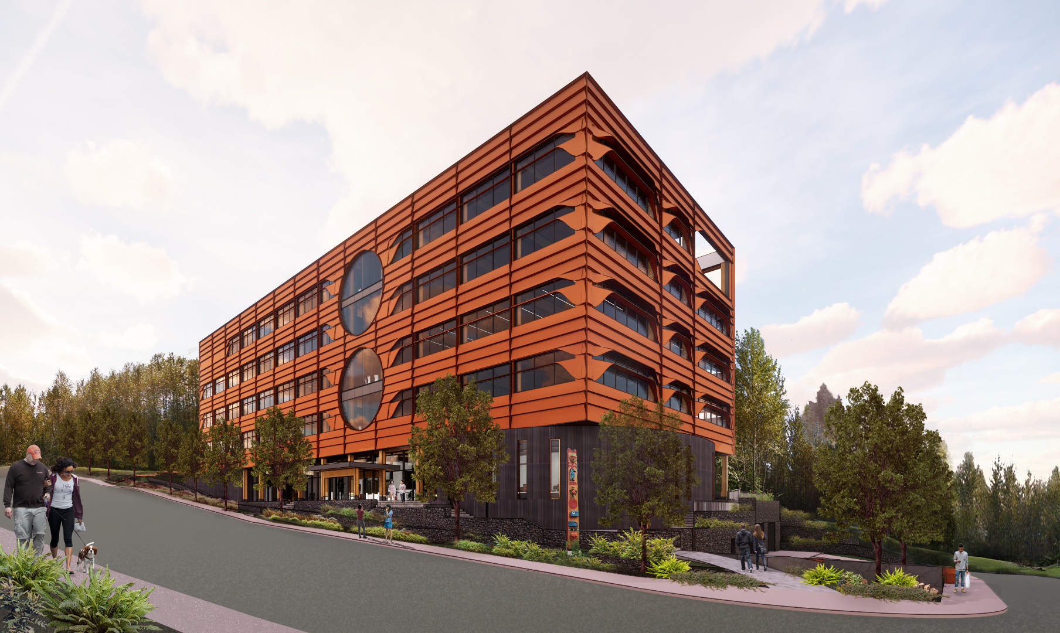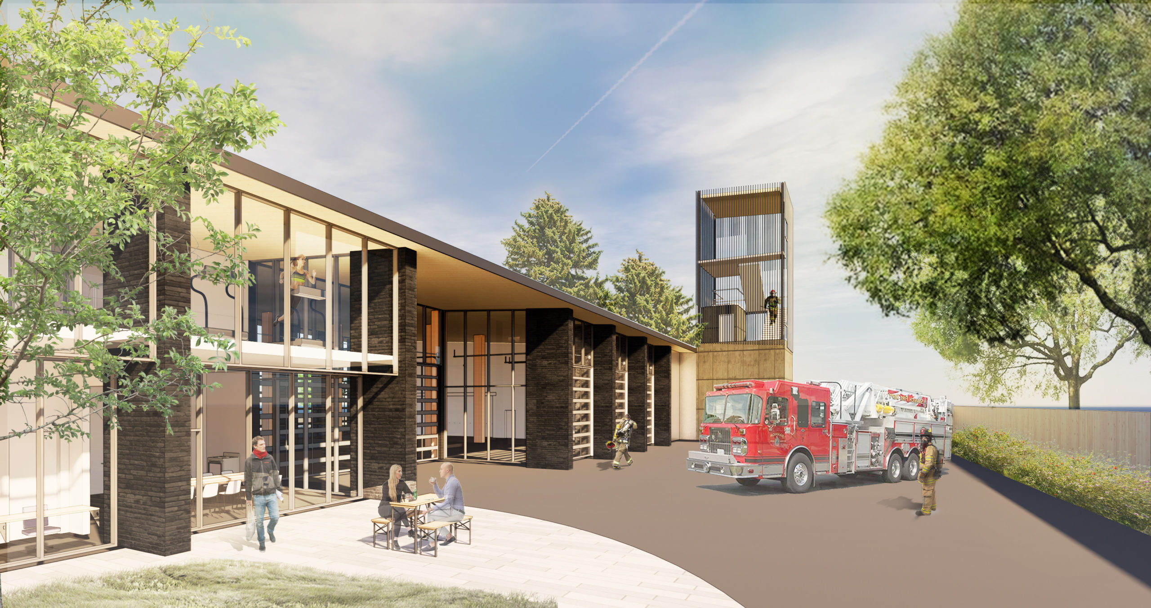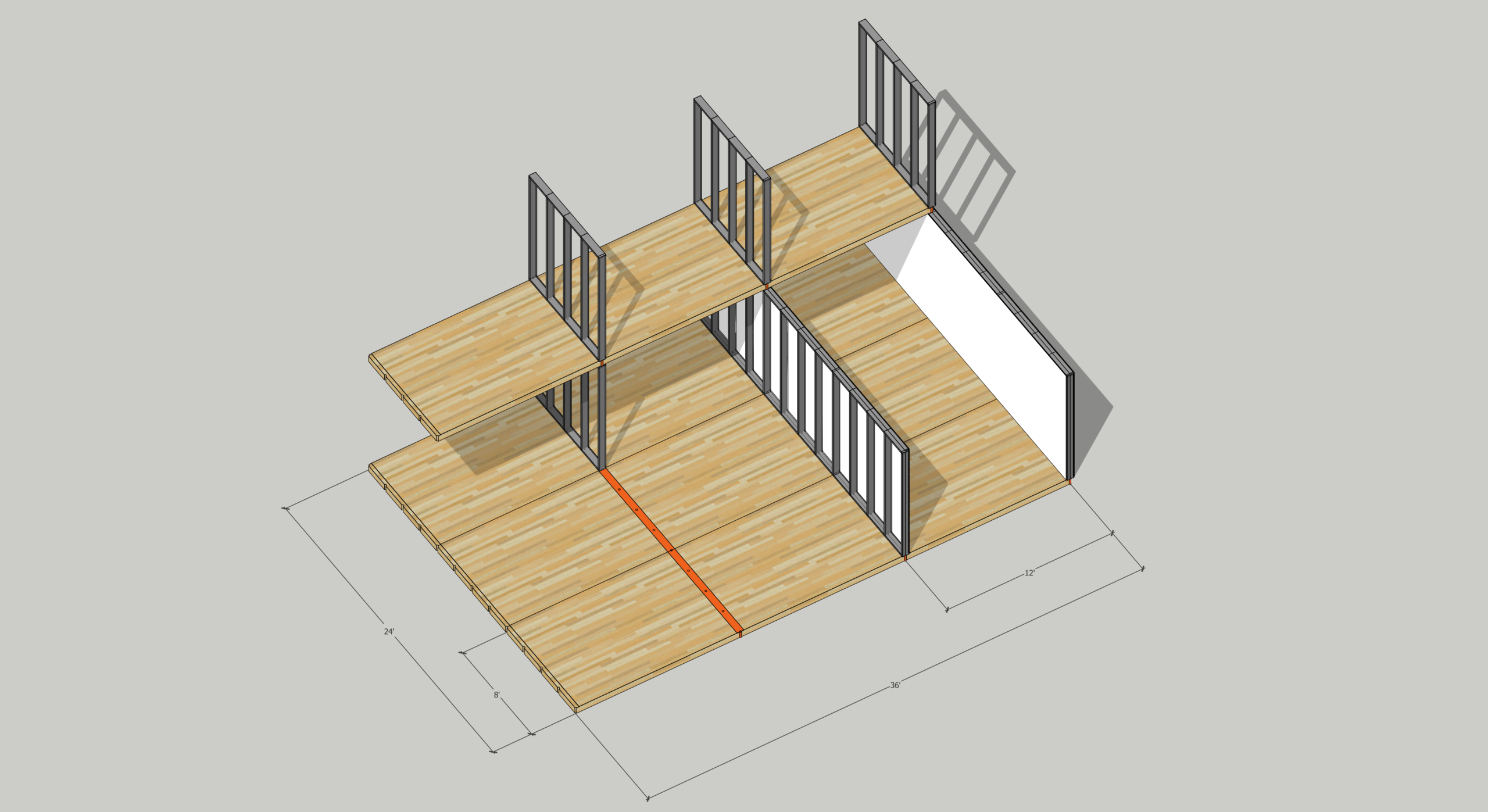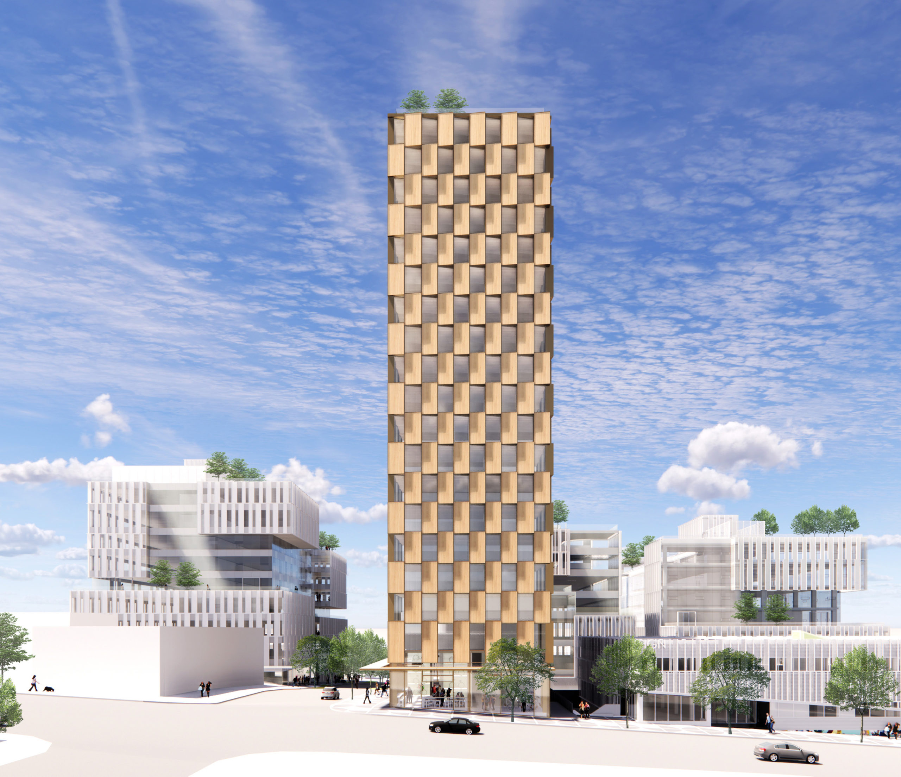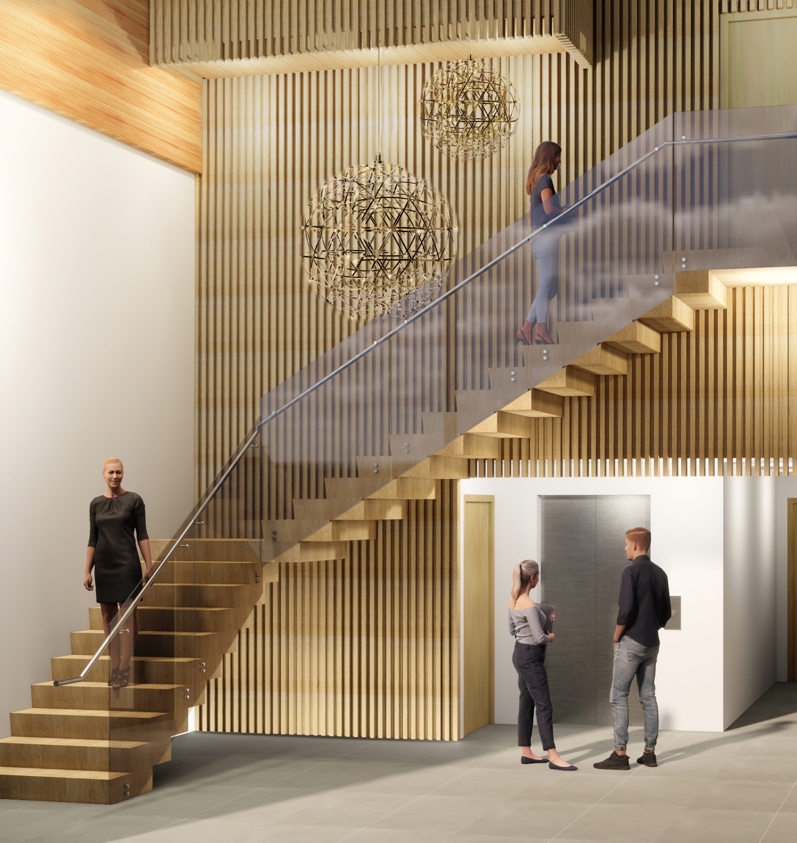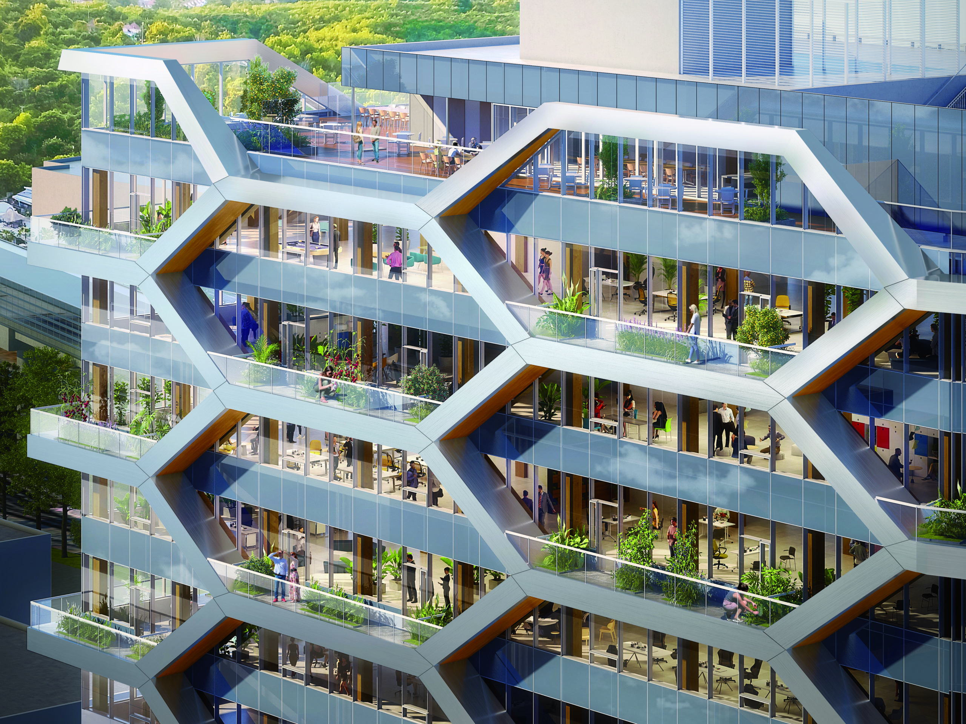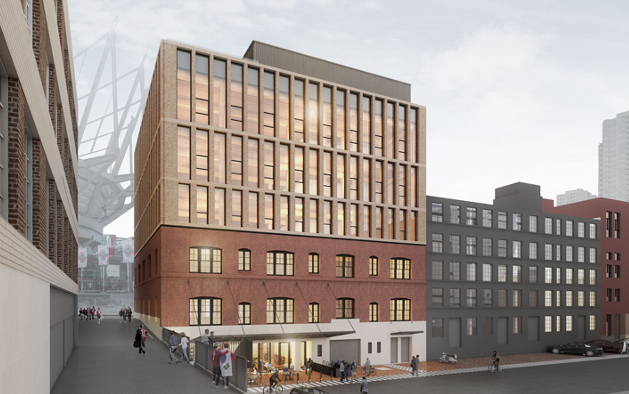8 mass timber demonstration projects announced
Mass timber demonstration projects grow B.C.’s expertise and advance wood construction, all the while boosting local economies and the province’s competitive advantage. B.C.’s design practitioners, developers, construction contractors, provincial and municipal code, permitting and approval agencies will benefit from the lessons learned from these building projects and resulting research.
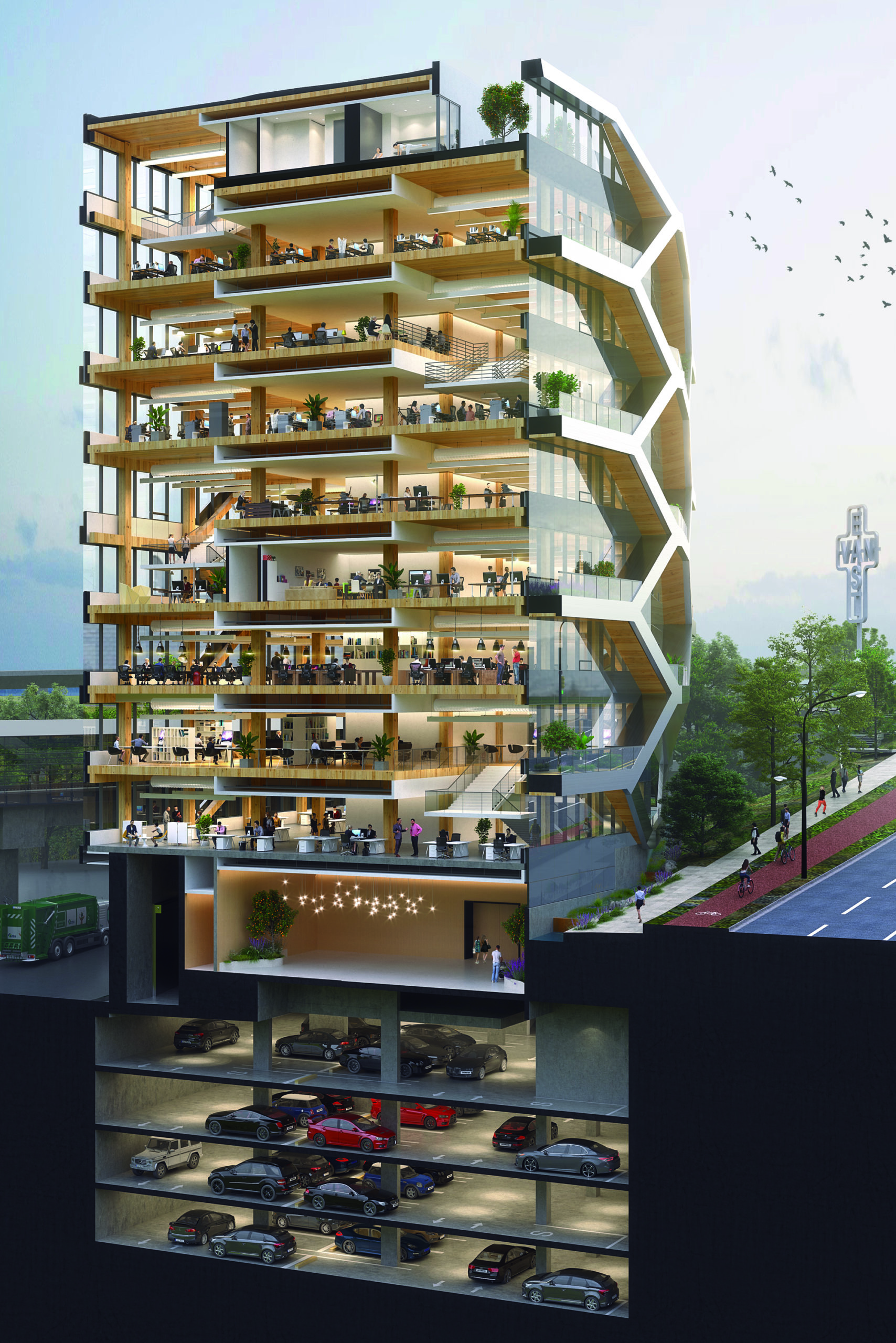
The Hive (2150 Keith Drive) | The bold design of this 10-storey tall wood office building in Vancouver’s emerging False Creek Flats neighbourhood features a honeycomb-shaped exterior, an expression of the mass timber building’s unique perimeter-braced seismic system. | Rendering courtesy of DIALOG
The long-term goals are to expand the use of mass timber in B.C., to overcome impediments to the development of mass timber expertise and construction, and to lock in B.C.’s global leadership in advanced wood products, technologies and services.
These projects are supported through Stronger BC, British Columbia’s Economic Recovery Plan. The Mass Timber Demonstration Program (MTDP) provides funding for incremental costs in the design and construction of buildings that showcase emerging or new mass timber and mass timber hybrid building systems and construction processes. The program supports jobs and employment recovery in the design, engineering, construction and product manufacturing sector.
The learnings gleaned from these projects will benefit the sector broadly and will:
- Undertake virtual design or 3-D modeling to support off-site prefabrication, taking advantage of the speed of construction and other benefits associated with mass timber and prefabrication of building components.
- Undertake life cycle analysis, GHG mitigation, or related carbon accounting analysis.
- Demonstrate performance and commercial success for B.C.-based mass timber technologies, design and construction expertise and services. Showcase best practices and share lessons learned to support future uptake of mass timber technologies.
- Prove out the business case for mass timber use and support the costs related to the learning curve associated with regularizing mass timber use in the development and construction sector.
