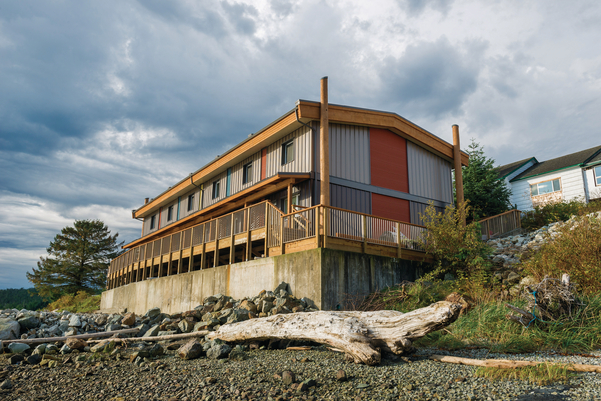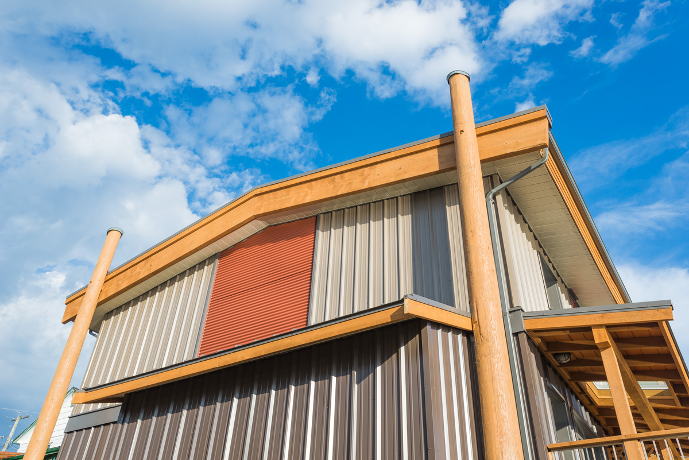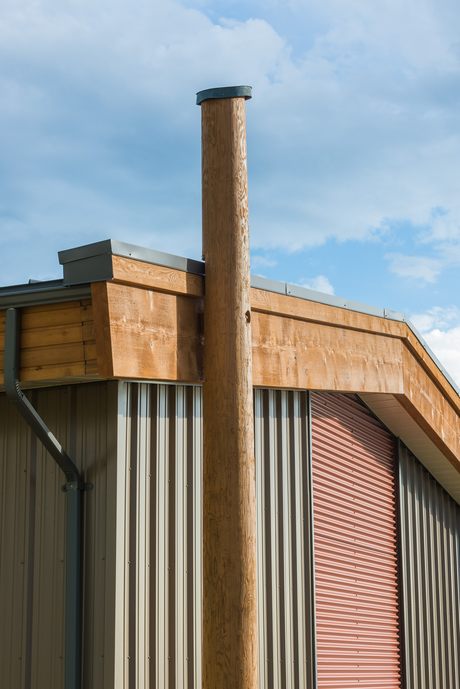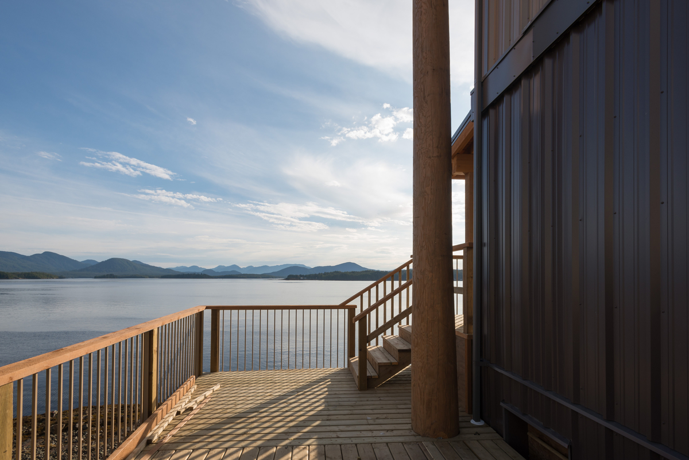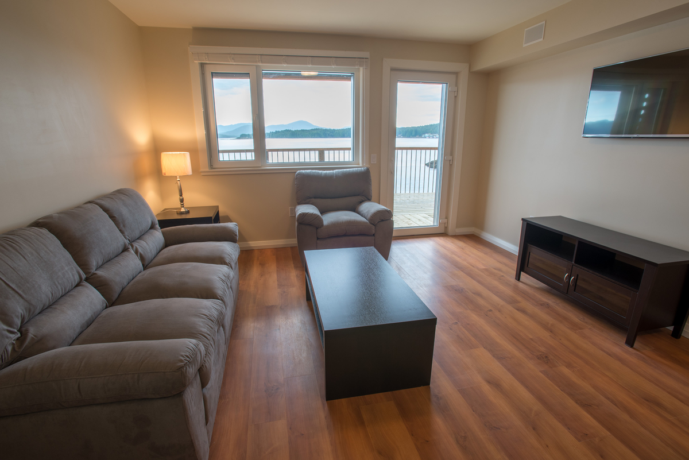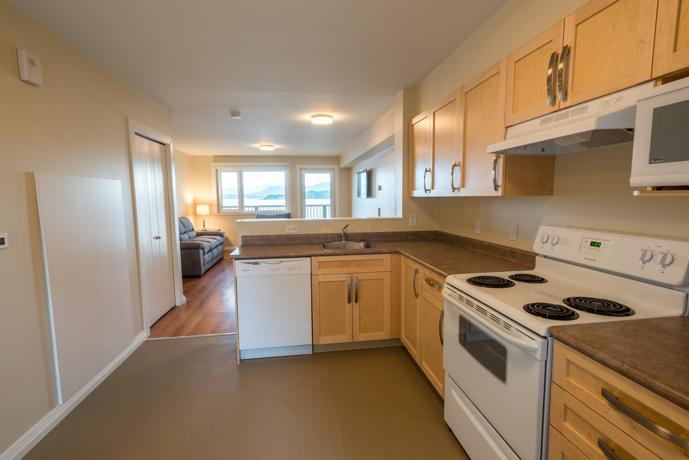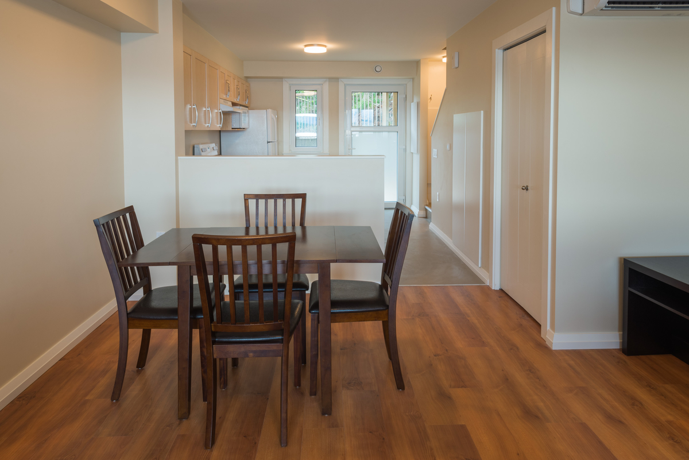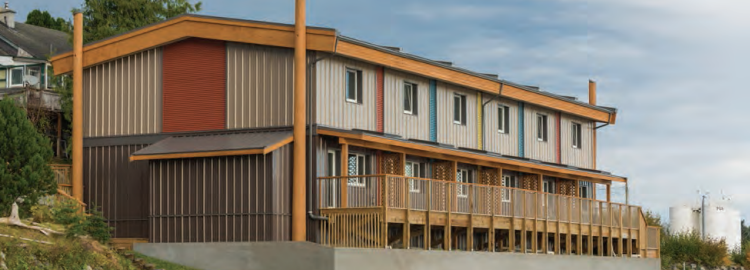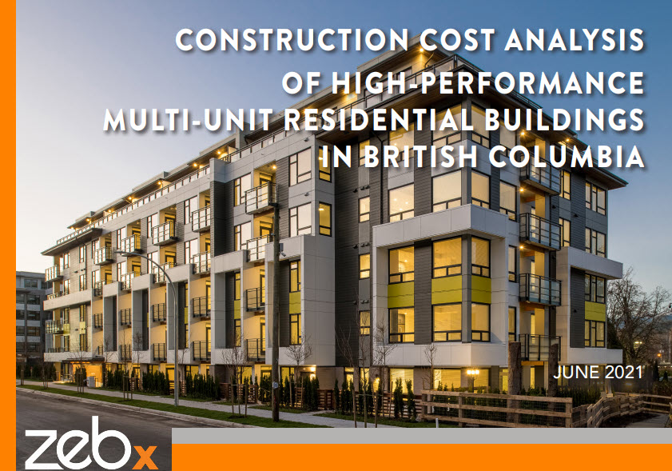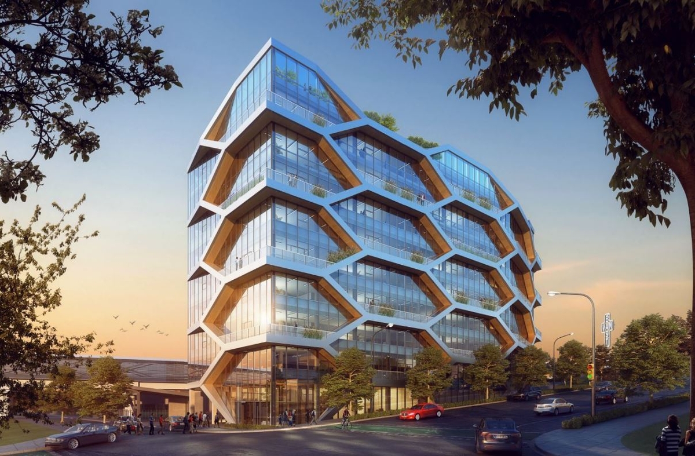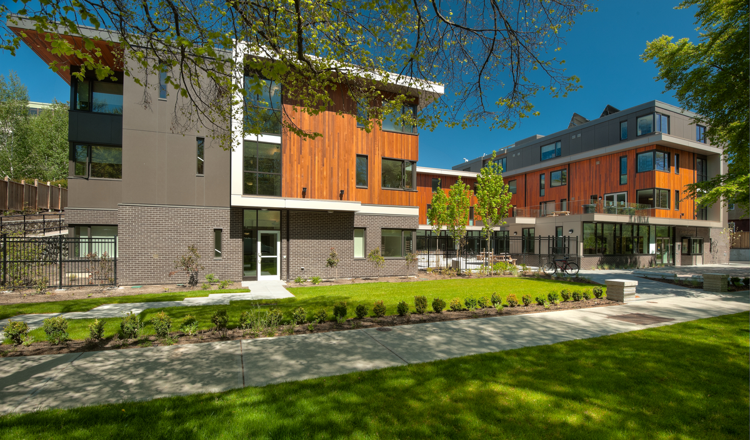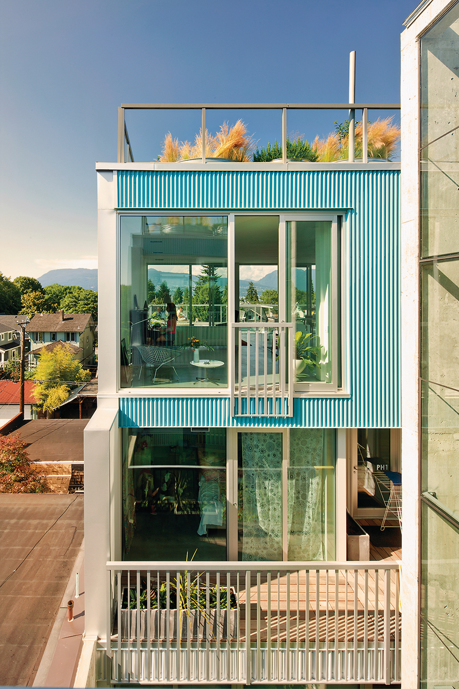The health authority on BC’s remote central coast turned to modular construction to quickly and efficiently build much-needed staff housing.
- The first Canadian modular building constructed to the ultra-low-energy Passive House standard, which requires a reduction in energy for heating and cooling of about 90%.
- The 12 modules were prefabricated in just 45 days in Agassiz, before being sent the 125 km trip to Bella Bella for installation.
- Simultaneous factory and on-site foundation work saved 30% in construction time.
The project was relatively small, but its challenges were big. The former Bella Bella hospital staff housing had been destroyed by fire. The health authority faced a challenge: how to build an energy efficient replacement facility quickly and economically, in a community with a labour shortage, a hard-to-reach site, and a challenging climate.
Off-site prefabricated construction kept project on time
The project team built to a stringent Passive House standard to keep the facility’s operating costs down in extreme weather. The modules were prefabricated at a site in Agassiz, to create a single building that consisted of six two-storey, two-bedroom townhouse units 125 km away in Bella Bella. The walls and floors were constructed with standard spruce—pine—fir (SPF) dimension lumber, while structural plywood and oriented strand board (OSB) were used for the roof, wall sheathing and subfloor. Each module was fitted out to the greatest extent possible. It took only 45 days to build the 12 modules, which were loaded onto trucks bound for the Fraser River. At the river, the modules were loaded onto a barge, and once at the site, lifted into place by crane. While the modules were built at the factory, the foundation was laid on site. This simultaneous work saved about 30 percent in construction time. Once the modules were set in place, the final envelope and weatherproofing was added, along with a rear post and beam deck out of exposed cedar.
Modular construction made Passive House standards possible
Conventional on-site construction of such a highly efficient building in such a remote location would have been cost prohibitive. The efficiencies of off-site factory-built modules made a Passive House building possible. For example, the builders created mock-ups at the factory to test for thermal bridging, which is the occurrence of heat loss at junctions or gaps. It wouldn’t have been possible to do such testing on site. For the first time in Canada, a modular building was constructed to the ultra-low-energy Passive House standard, reducing the energy required for heating and cooling by approximately 90 percent compared to conventional construction.
