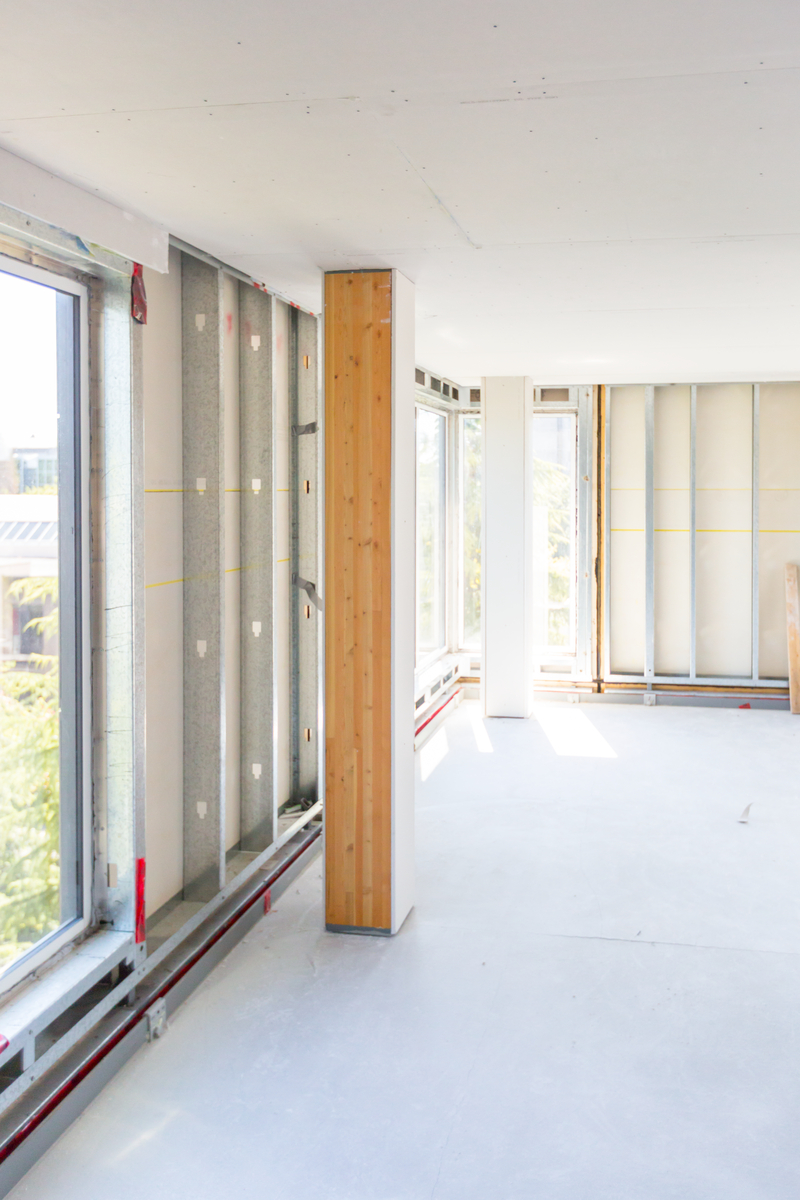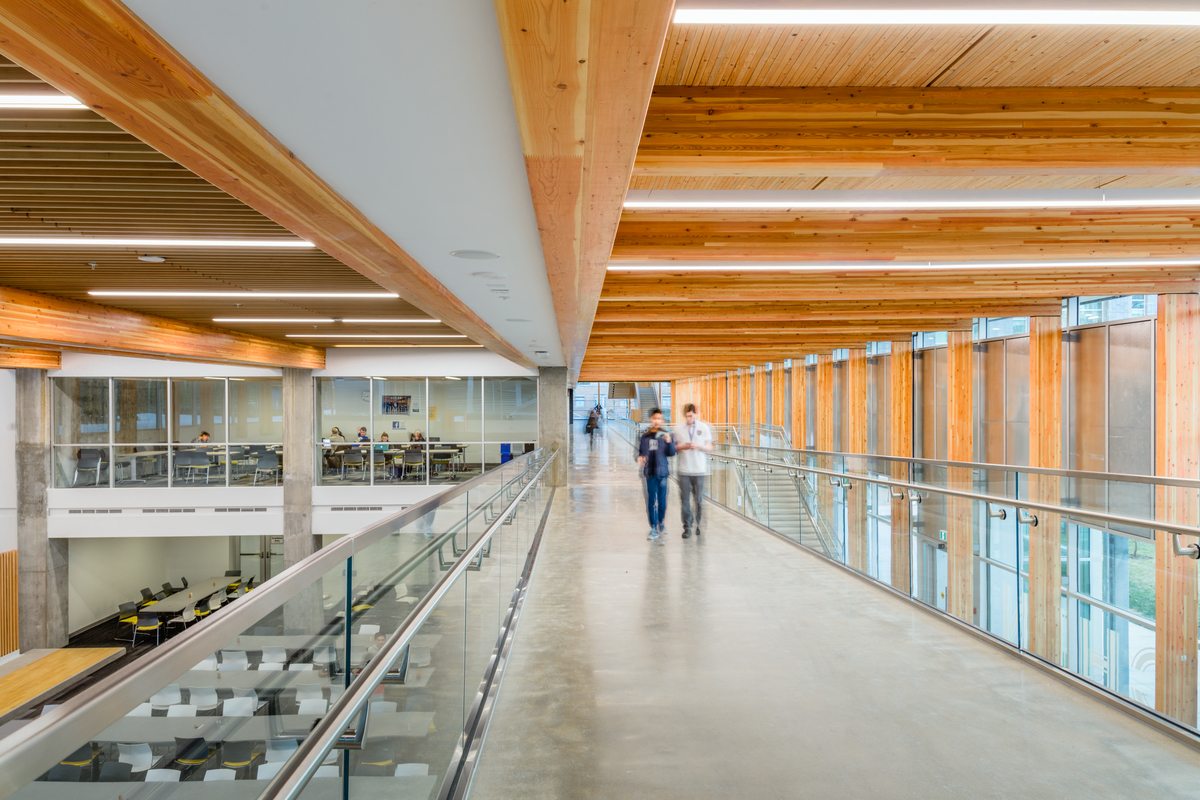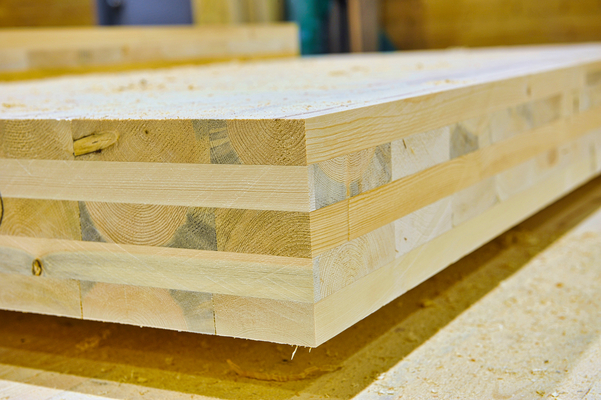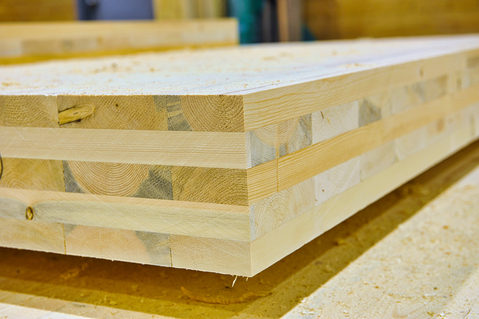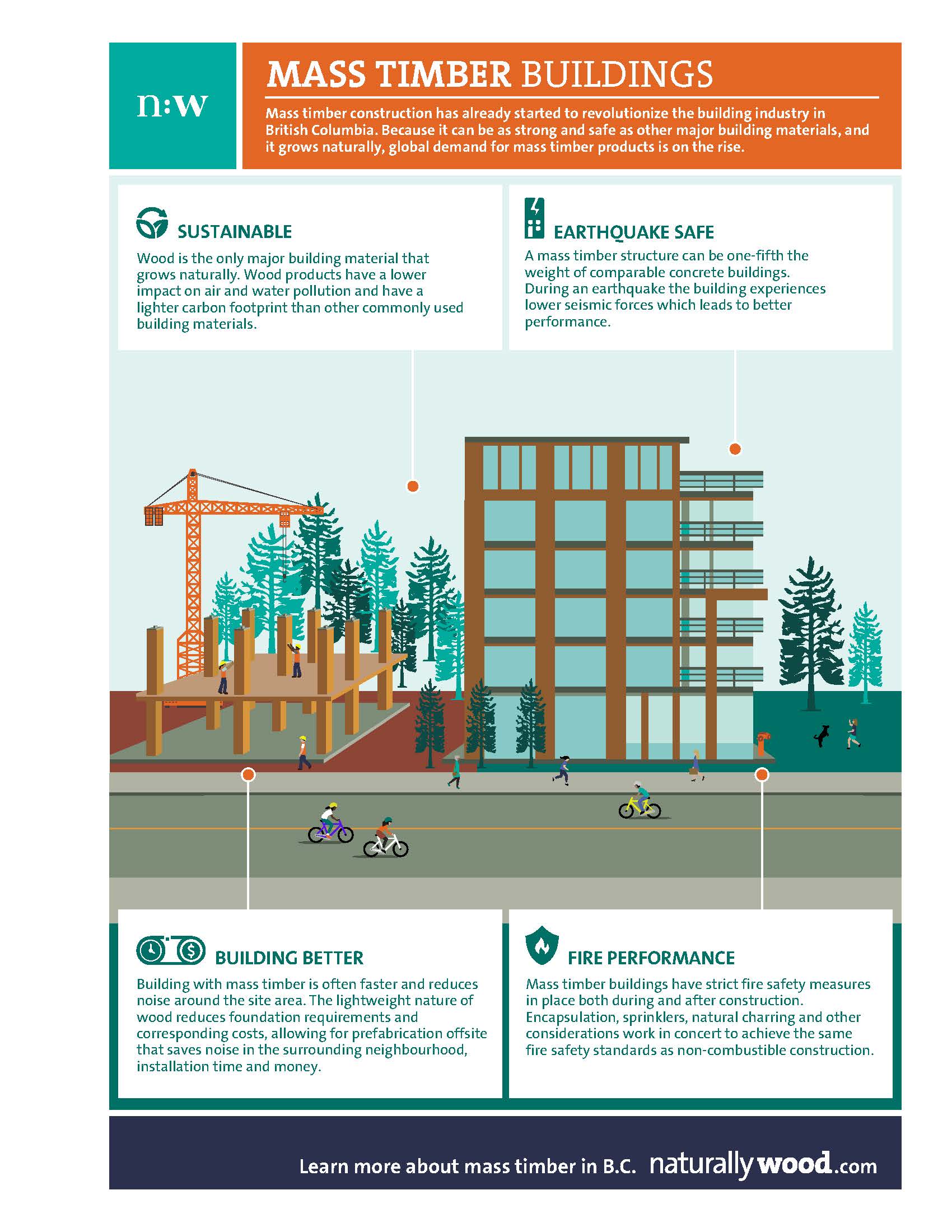Interior view of Brock Commons Tallwood House in July 2016 during construction before gypsum board encapsulation was applied. | Photo credit: Brudder Productions
Guidelines on encapsulated mass timber to 12 storeys
In recognition of the growth in innovative wood engineering and architecture in British Columbia, and to support the safe design and construction of taller mass timber buildings, Engineers and Geoscientists BC and the Architectural Institute of British Columbia have published new guidelines to clarify the expectations for professional practice for architects and engineers designing mass timber buildings up to 12 storeys.
To protect the public, the province’s engineering and architecture regulators regularly assess new and innovative practices and develop forward-thinking practice guidance that allows engineering professionals and architects to apply the latest technologies and pioneer new possibilities. This guideline follows recent legislative changes which allow construction of encapsulated mass timber buildings up to 12 storeys.
