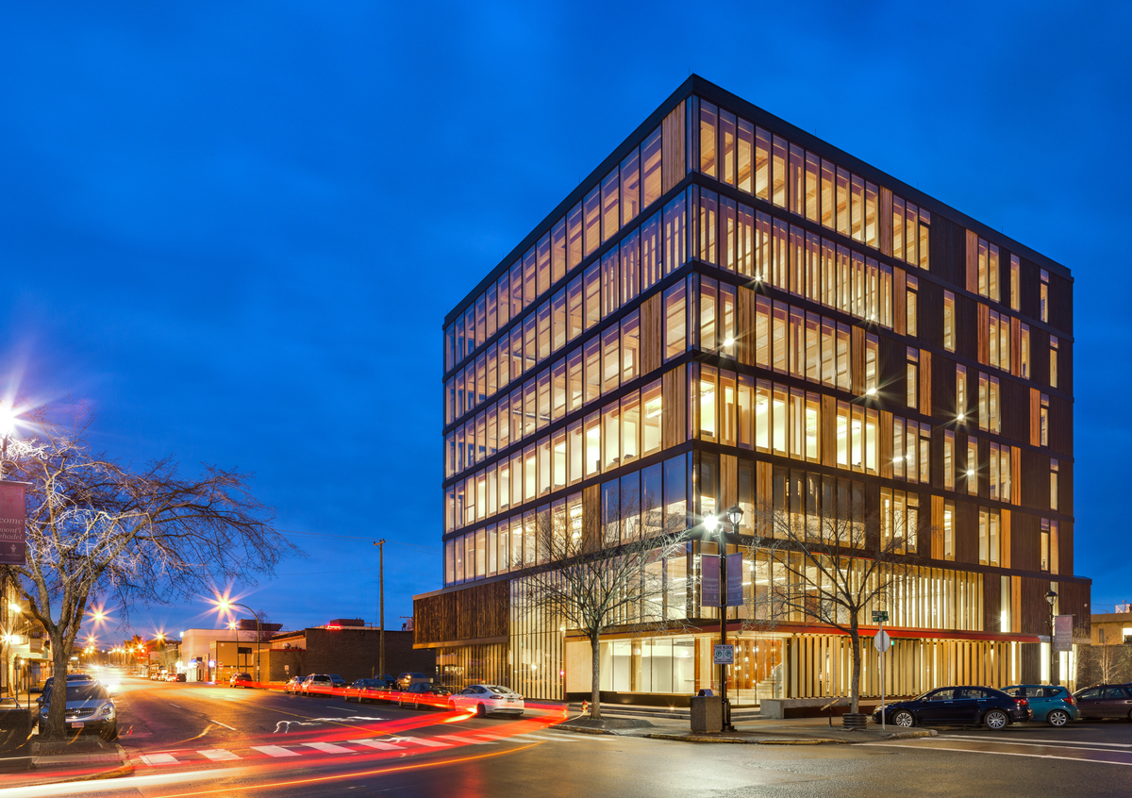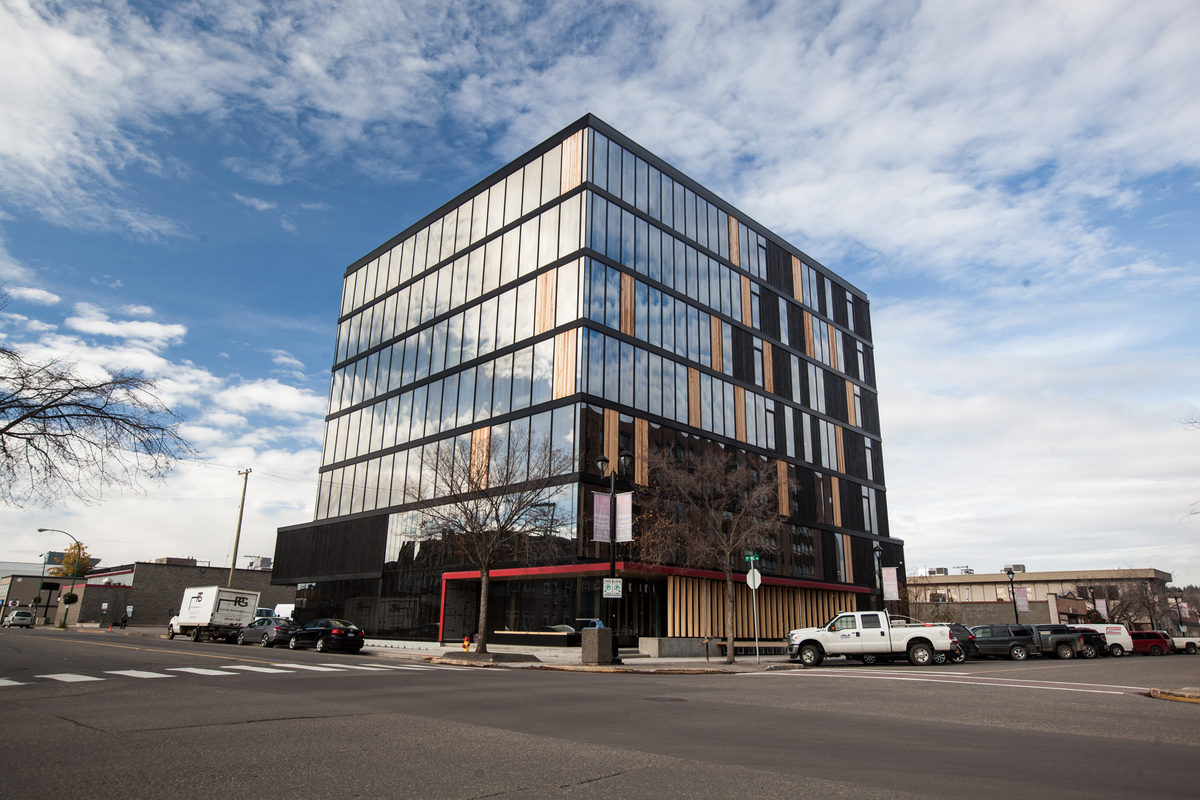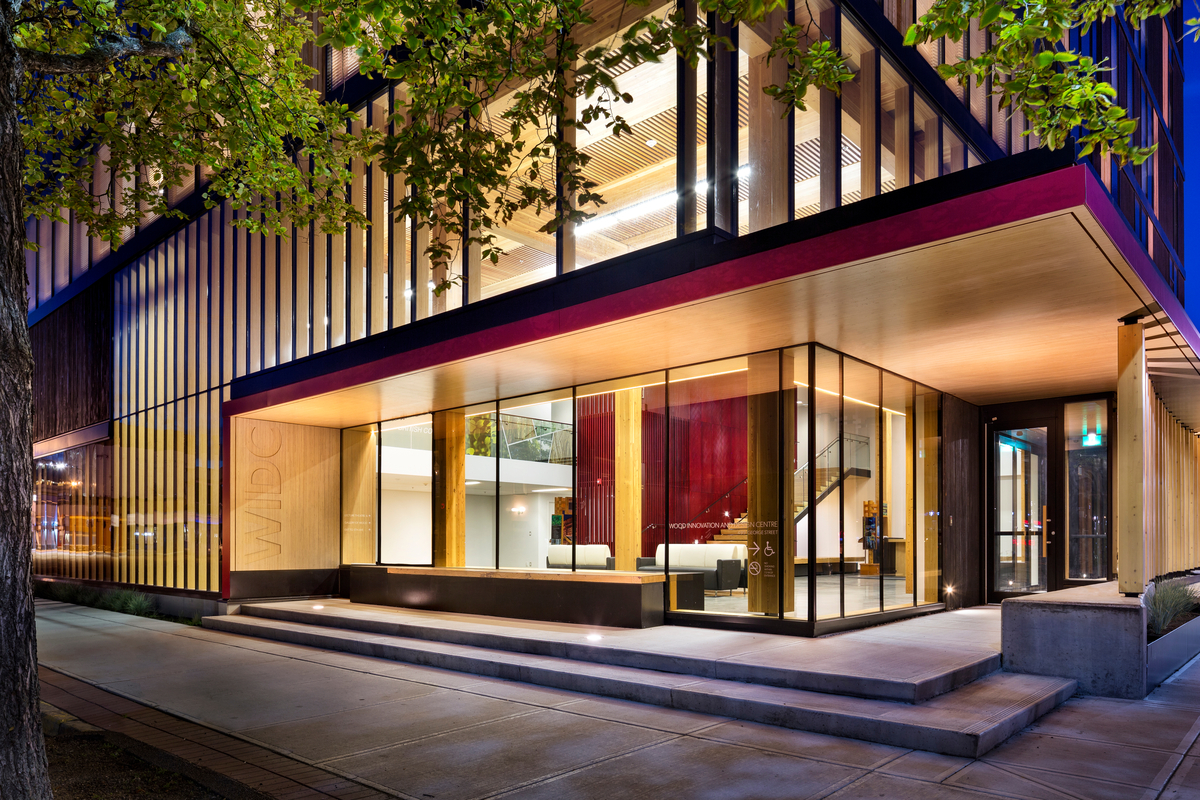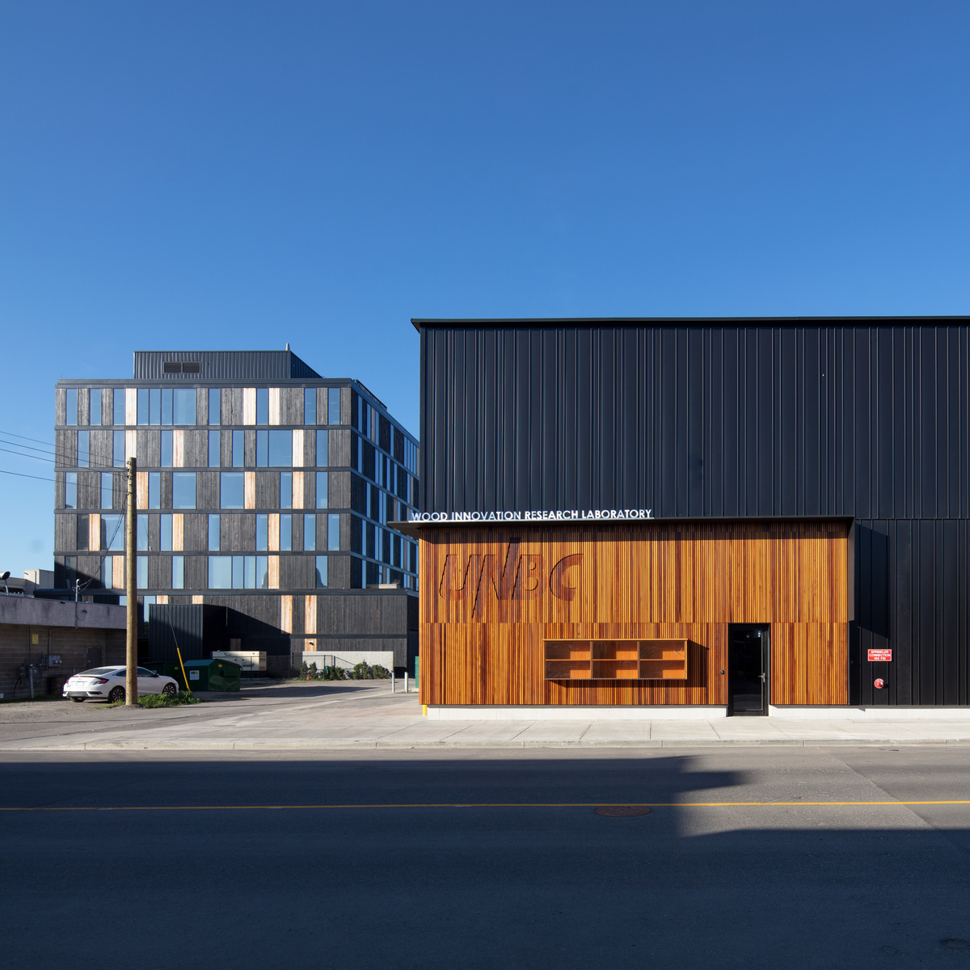The Wood Innovation and Design Centre (WIDC) | Credit: Ema Peter
When completed in 2014, the Wood Innovation and Design Centre (WIDC) was one of the tallest modern timber buildings in North America, with eight levels (officially, six storeys with an added mezzanine plus penthouse). Built in part to house a new Master of Engineering in Integrated Wood Design program at the University of Northern British Columbia, the building features an open atrium and demonstration space, a lecture theatre, a workshop and laboratory, and spaces for faculty offices and classrooms.
The six-storey plus mechanical penthouse structure includes research facilities and classroom space for the University of Northern BC as well as office space for future tenants. WIDC demonstrates BC’s expertise and global reputation as an innovative leader in wood construction, engineered wood products and design.
The nearly all-wood design demonstrates the benefits of mass timber products
This project incorporates a structural system that uses a variety of locally manufactured engineered wood products, and is targeting a LEED Gold rating. The structure consists of an innovative combination of post and beam construction and built-up cross laminated timber (CLT) floor panels. The WIDC has exposed ceilings, providing a beautiful finish that speaks to the purpose and mission of the facility.
The following videos dive deeper into the design and characteristics of this mass timber building: the first is an introductory compilation of visuals from the different materials and key features of the building, while the second video introduces some of the leaders that worked on this project as they explain in their own voice the innovation and craft that went into the construction of WIDC.



