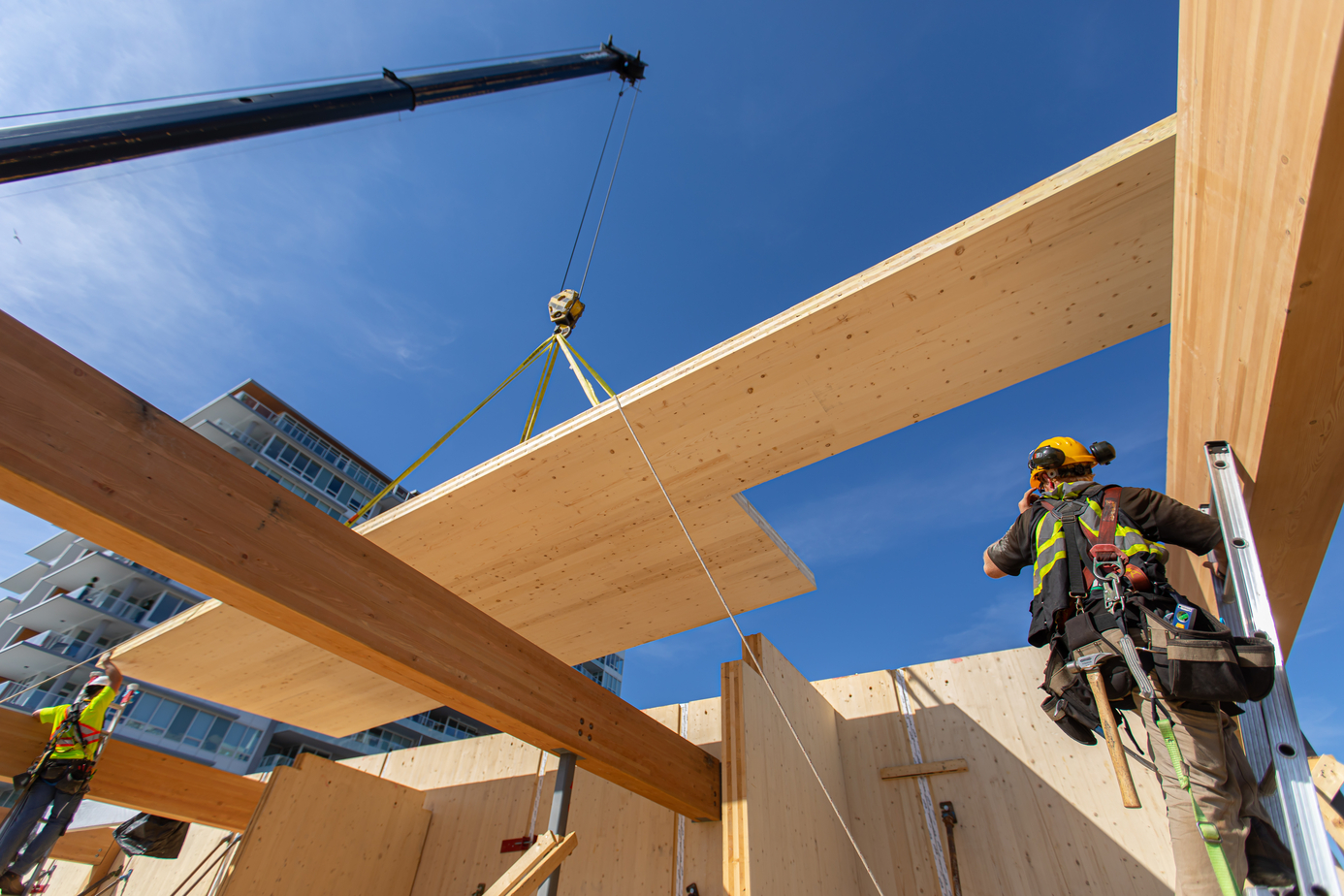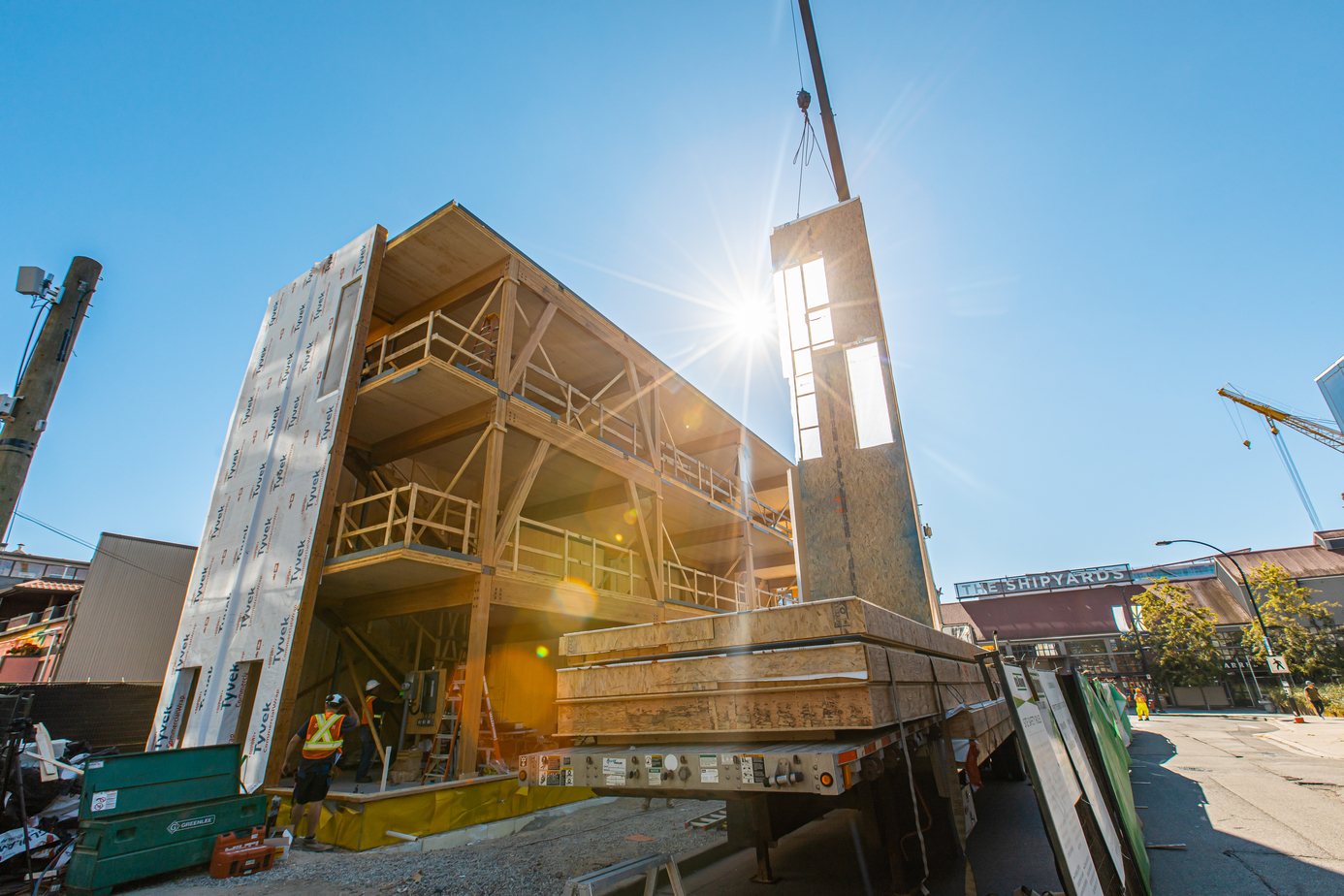Information that supports building management
BIM (building information modelling) allows the incorporation of a variety of valuable information into the model, in addition to the traditional three-dimensional views of walls, roofs or doors and windows, that permit design iterations and simulations. It also promotes collaboration and exchange of information throughout the team involved, from the first sketches to the end of a building’s useful life. In other words, from planning and design to operation and decommissioning, the information contained in the BIM model supports building management.
BIM has proved to significantly increase the productivity of designers, control costs (avoiding errors and rework), and reduce waste on-site. Other benefits include simplified communication between everyone involved in the project and better quality and management of information. According to a report by the Boston Consulting Group on digital tools in engineering and construction, broader adoption of BIM could save the global infrastructure market 15 to 25 per cent by 2025. For wood buildings, this requires the involvement of engineered wood manufacturers, consultants, designers and even the owners of the future building.
1 Lonsdale Avenue | Photo credit: KK Law


