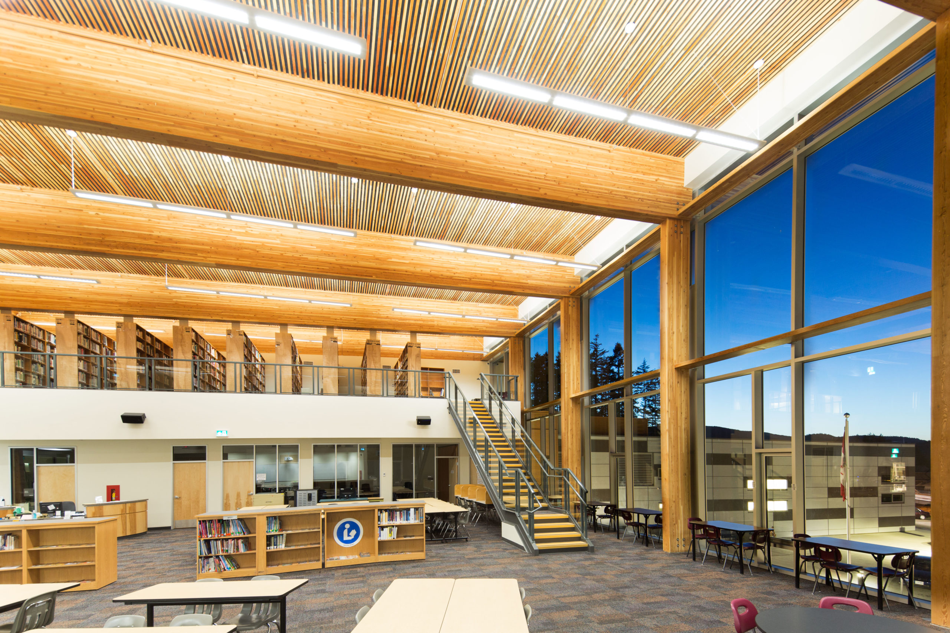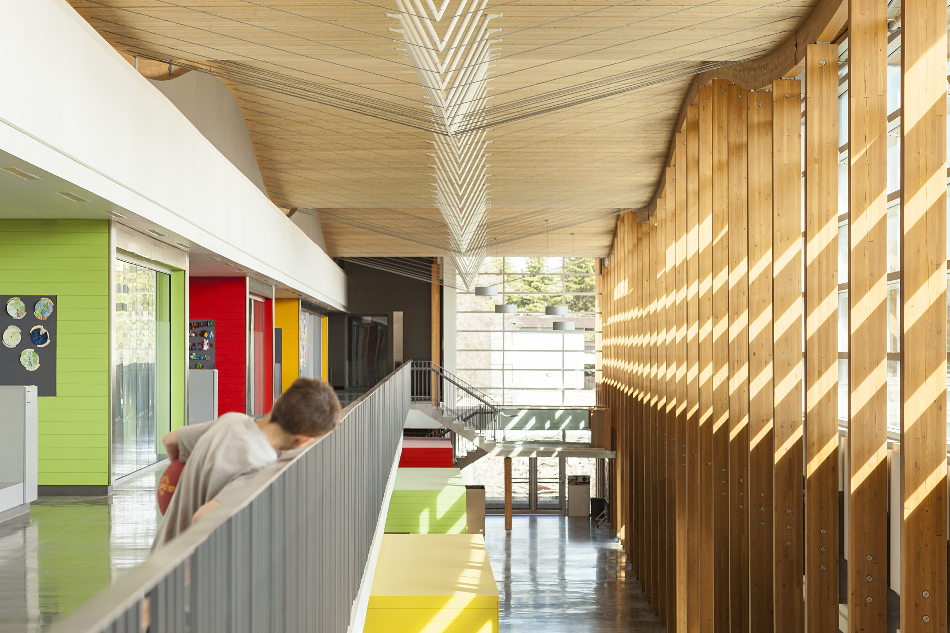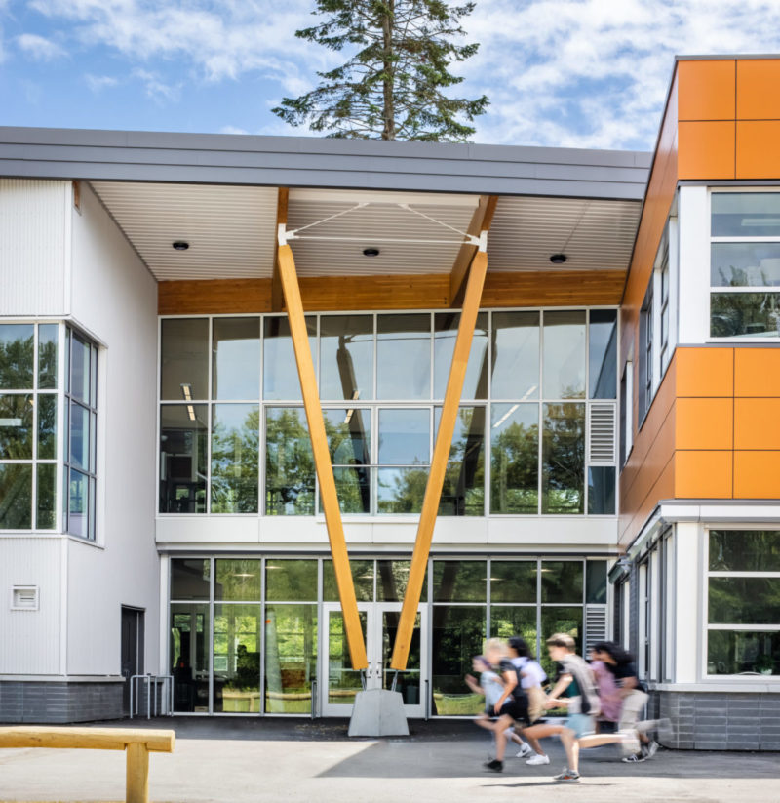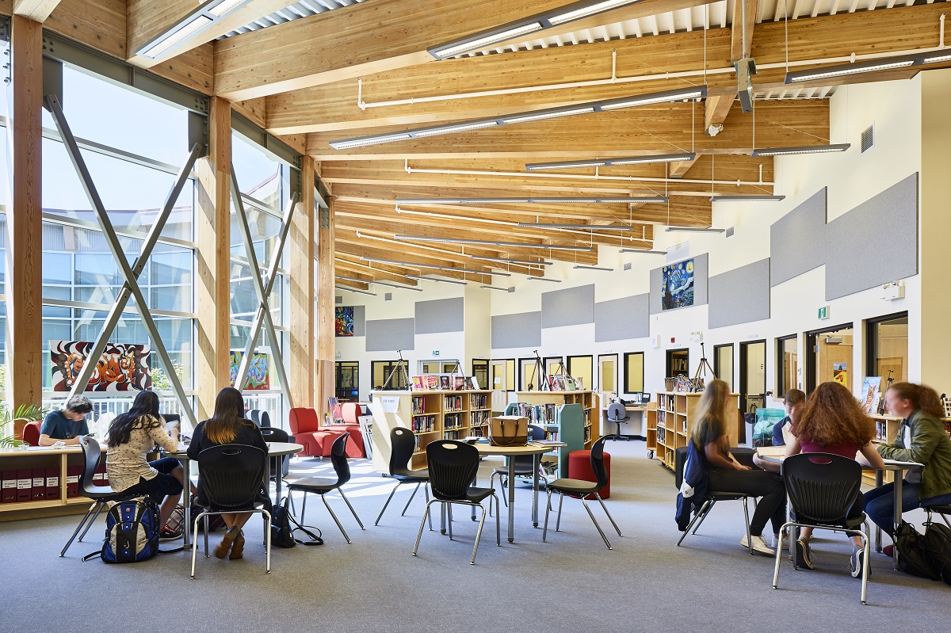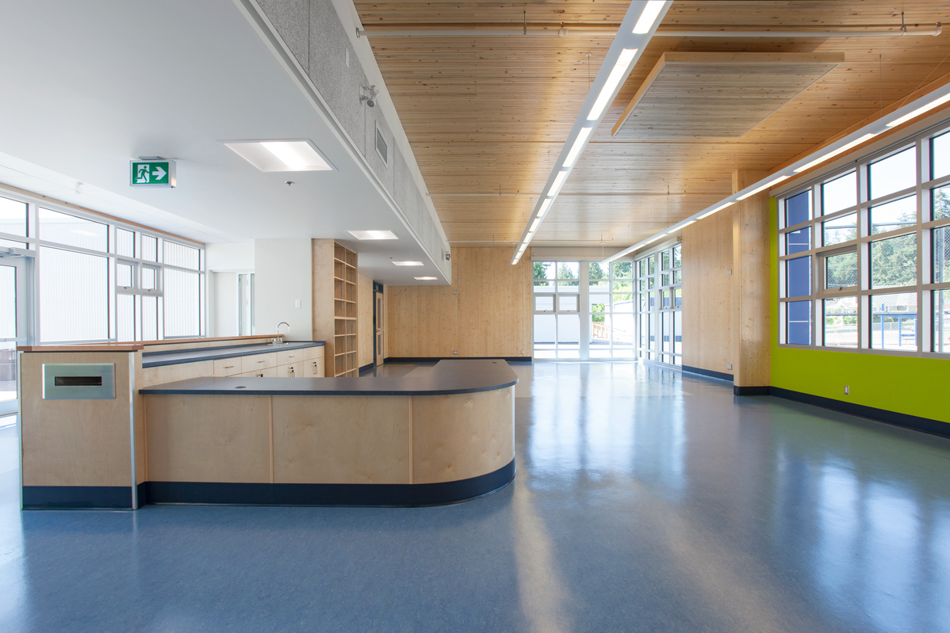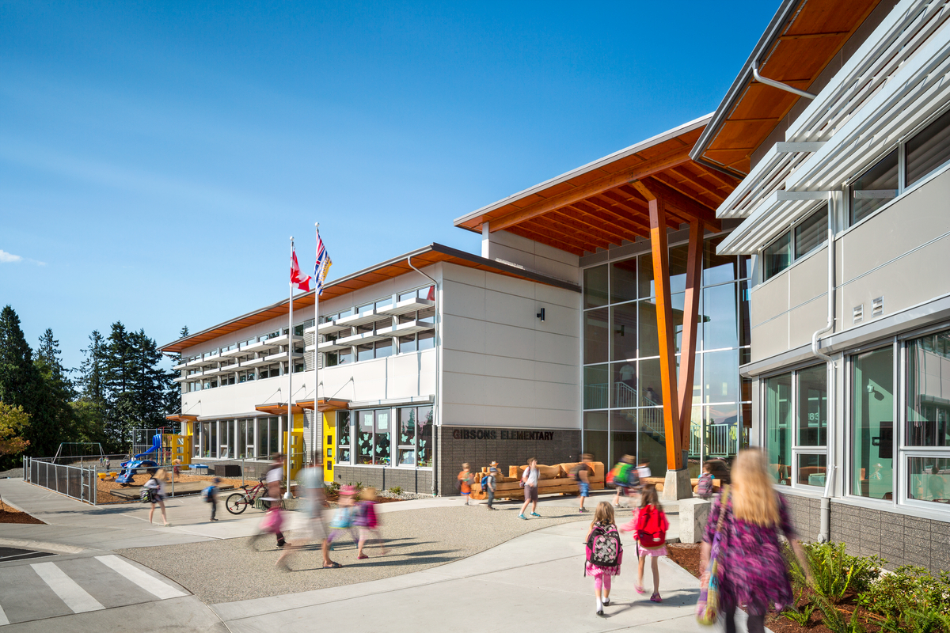Next Generation: Building three- to four-storey wood schools
Throughout the province, new school projects are being planned that anticipate requiring either three-or four-storey buildings. It is forecasted that the demand for school buildings of this size will continue to rise. This four-part series from WoodWorks BC covers design, risk and alternative solutions, cost and life cycle analysis comparisons.
Design options: This study explores timber construction for schools up to four storeys, with a focus on the main classroom blocks, as these portions of the building are the ones that are the most likely to increase the number of storeys.
Risk analysis: Drawing from the Design options report, this risk analysis evaluates the level of performance of larger schools using mass timber construction while fulfilling the fire safety objectives of the BC Building Code.
Cost comparison: Building on the previous Design options and Risk analysis reports, this cost comparison provides guidance in assessing and comparing mass timber construction options on a cost basis.
Life Cycle Analysis: This report provides a life cycle analysis comparison associated with the construction of new school buildings in B.C., based on four different framing systems.
