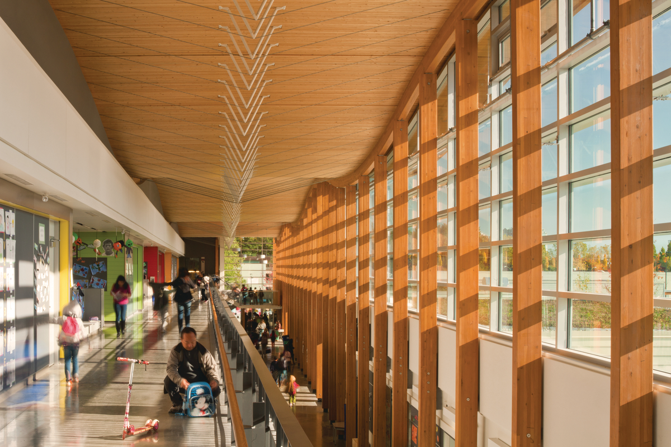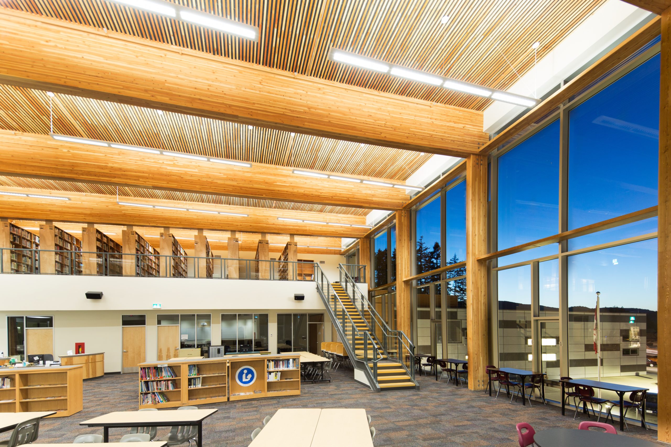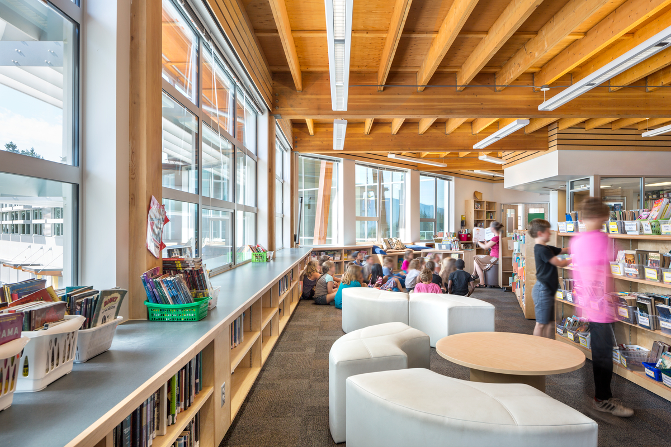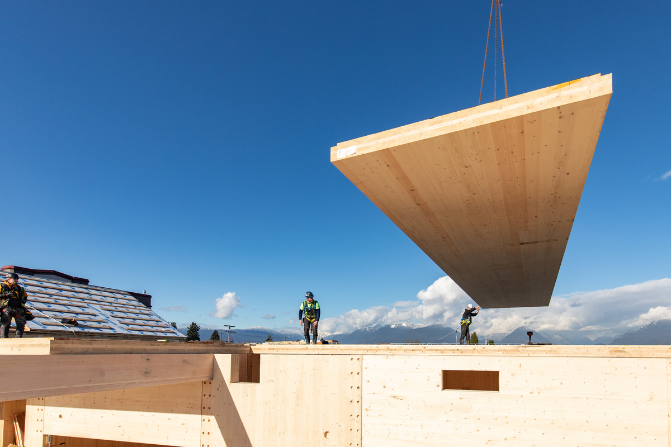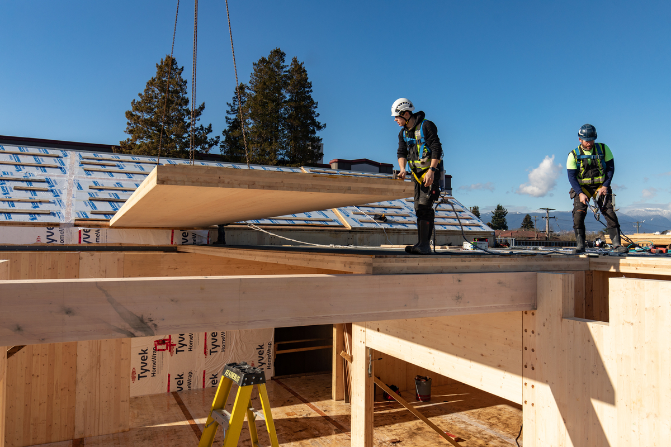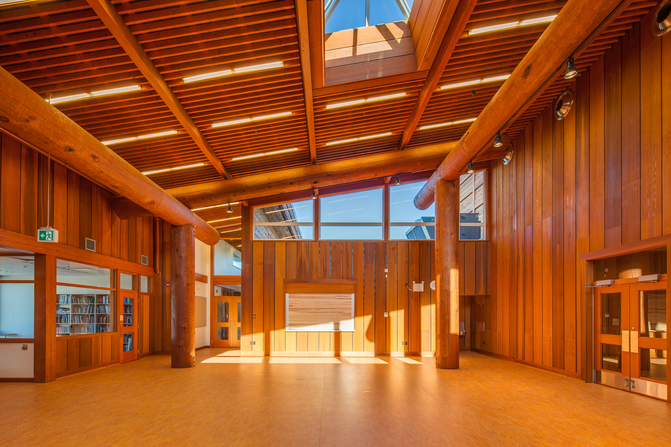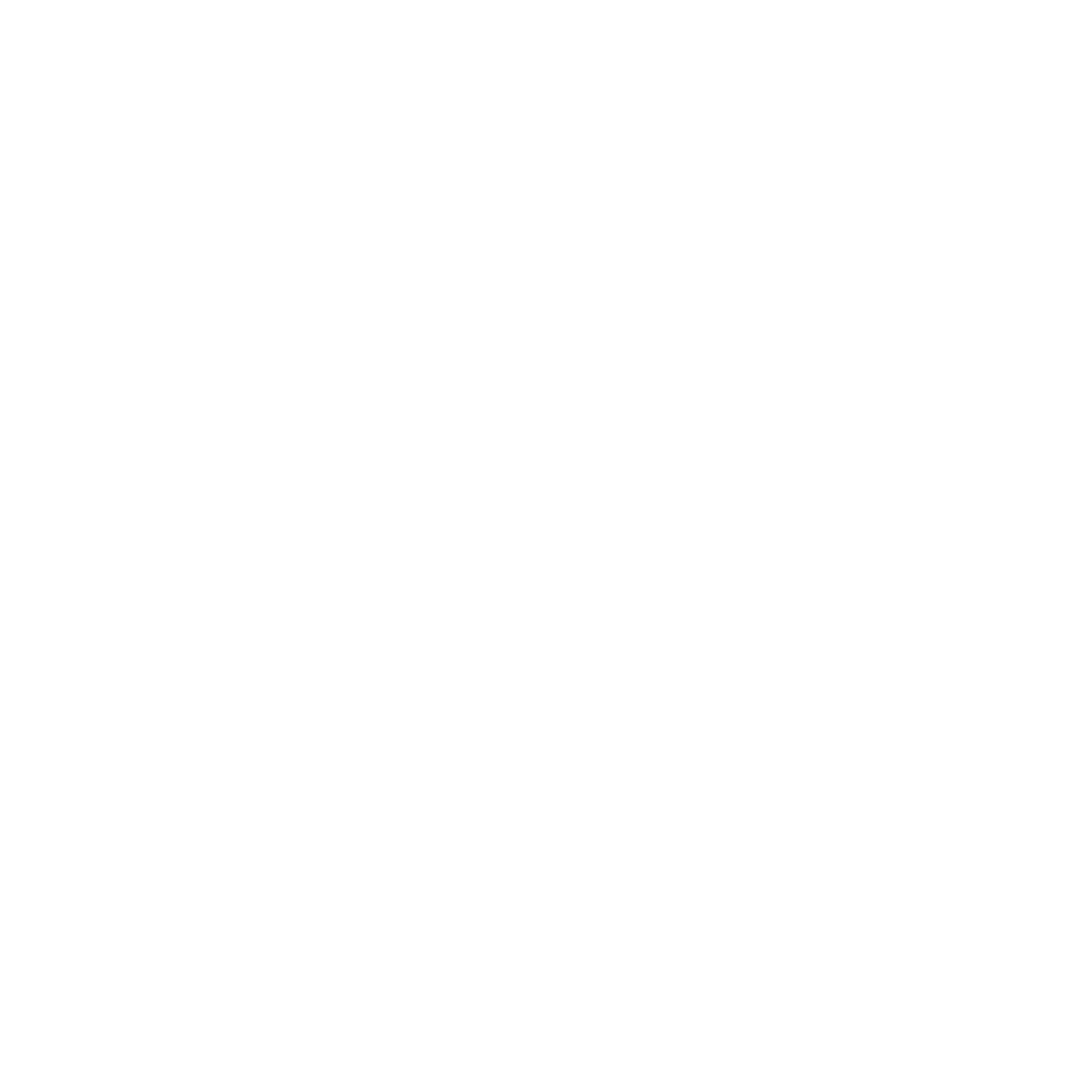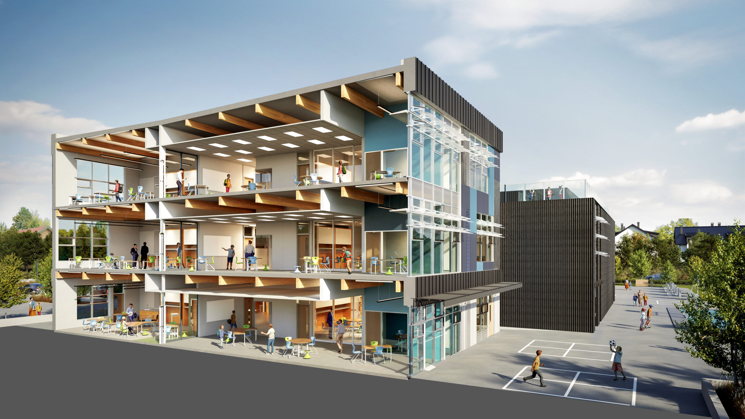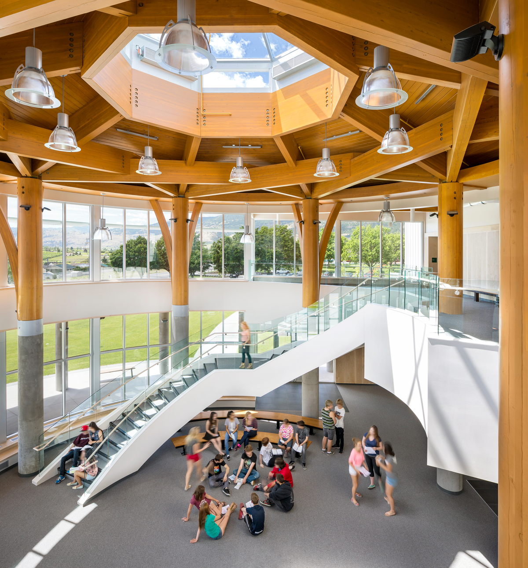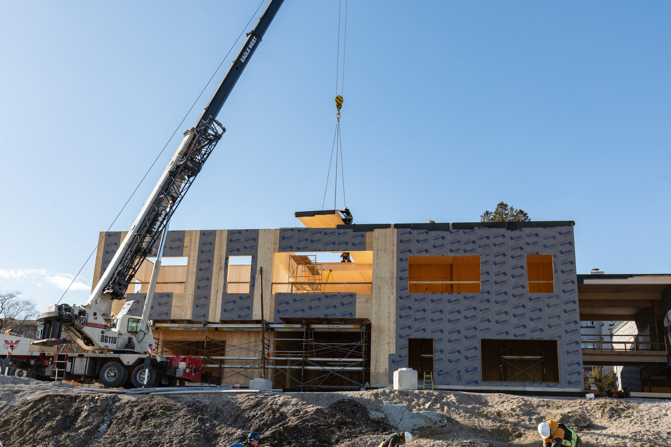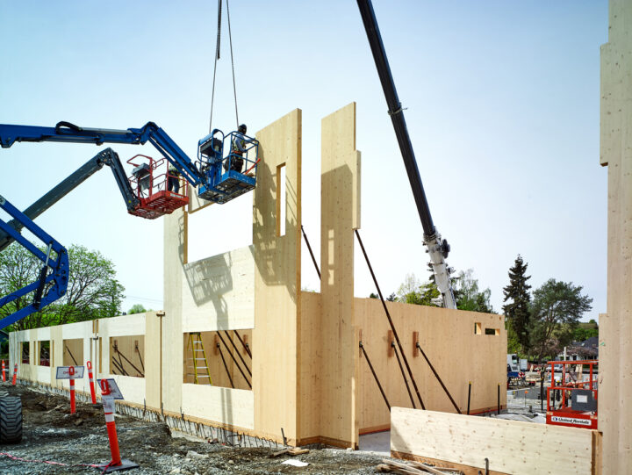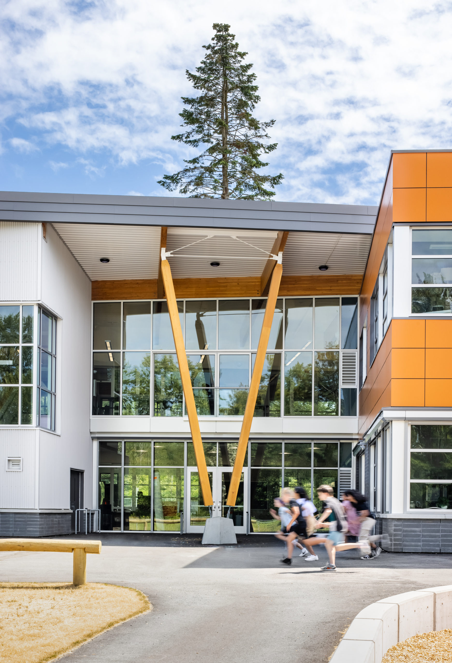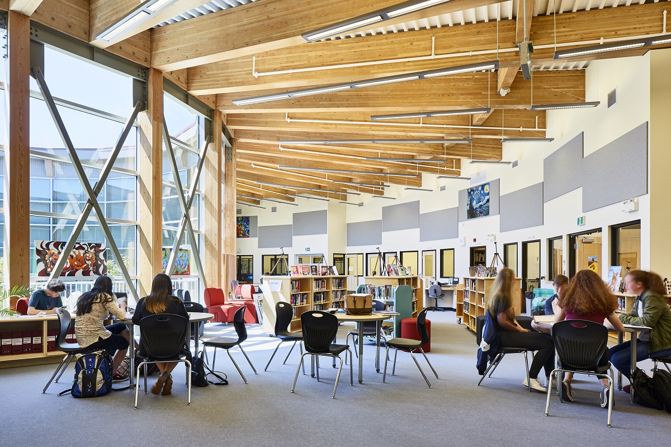NEW SCHOOL THINKING
Open multi-level layouts, spacious designs and biophilic strategies
In recent decades, the design of schools has changed dramatically. B.C. schools increasingly feature abundant use of wood, sustainable technologies, multi-storey designs and open floor plans flooded with sunlight. In some instances, along with beautifully exposed timber, they incorporate features such as retractable garage doors, little to no traditional desks and minimal hallways.
Wood is well-suited to this shift towards more open, spacious, versatile designs. Wood, specifically mass timber, allows school designers to be flexible in their approach to layout, helping create large learning commons, as well as private places for study. As a structural material, it can accommodate both the short-span and long-span requirements, while also allowing for the differences between classrooms, which tend to be replicable modules, and gymnasiums and learning commons, which often are singular and unique for each school. Multi-storey schools are also well suited to wood construction. Along with these design enhancements, the use of exposed wood serves as part of a wider focus on using natural materials, healthy construction and biophilic strategies.
Various wood construction options offer good value—cost-effective or cost-comparable approaches to steel, concrete or gypsum structural solutions, assemblies and finishes. This means schools built with wood can cost the same while also offering notable performance benefits.
Kwakiutl Wagalus School | Photo courtesy of Lubor Trubka Associates Architects
