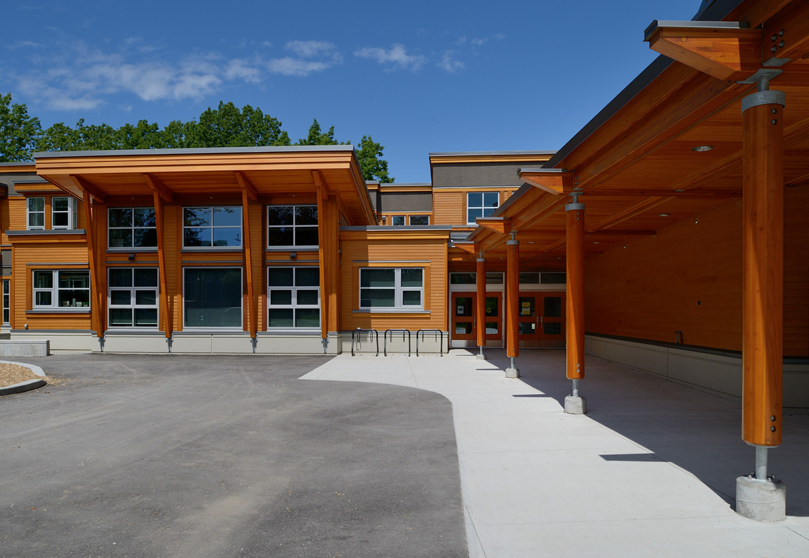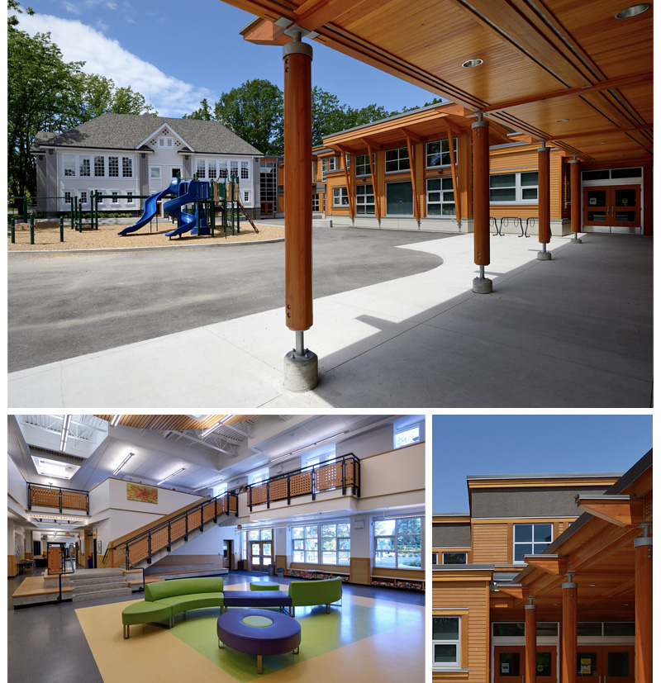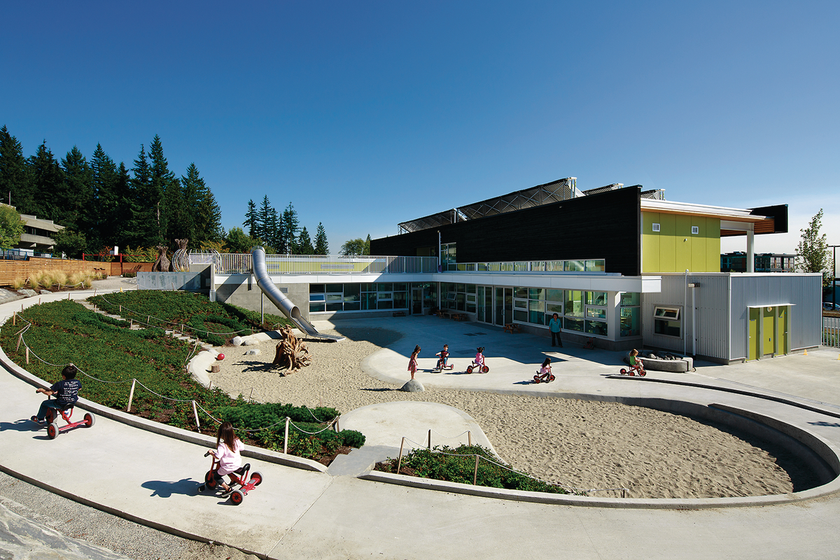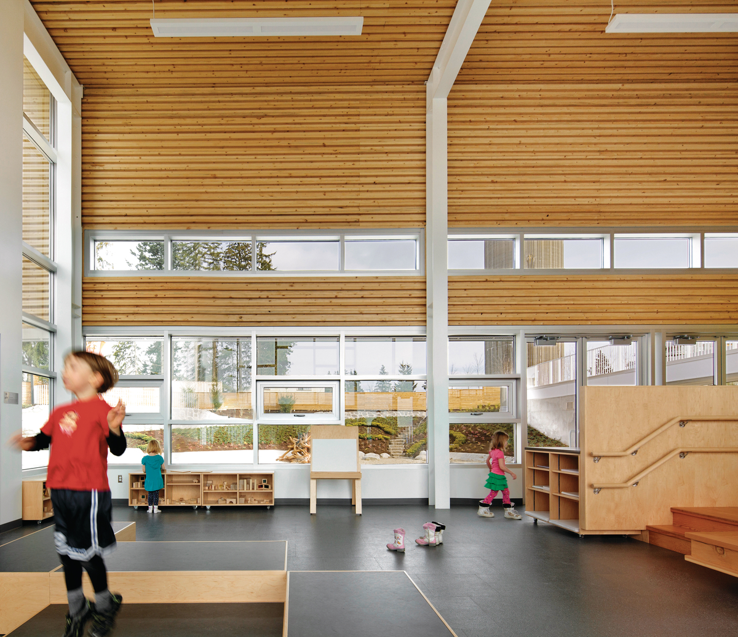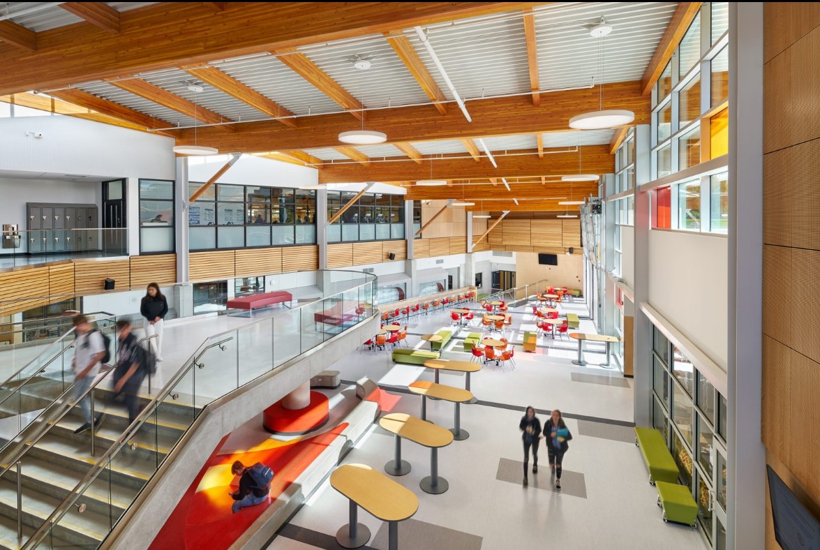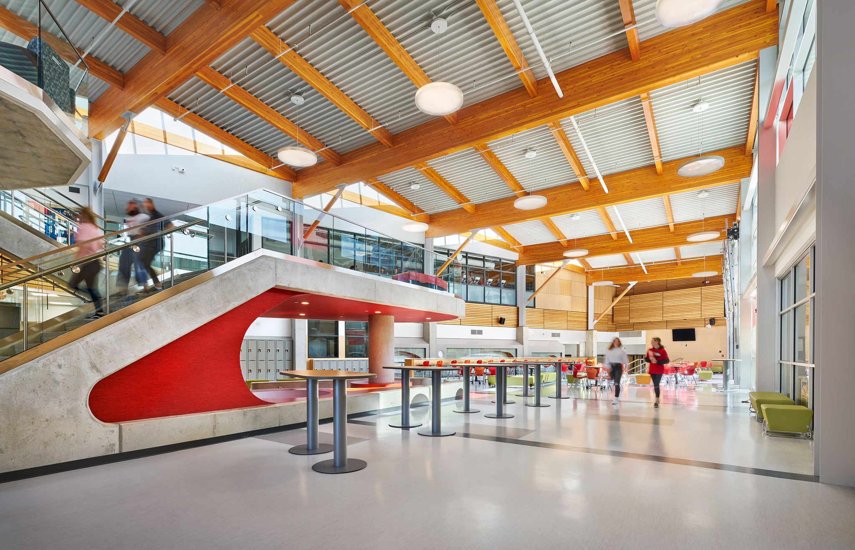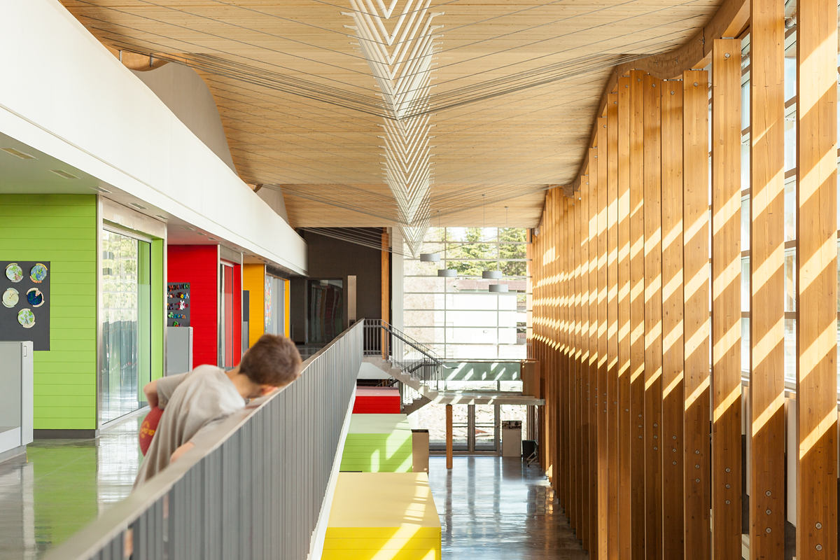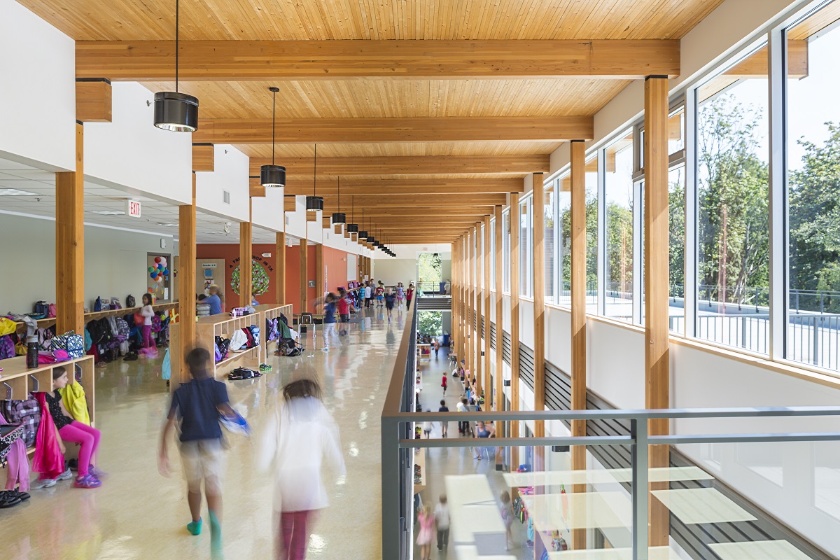Expert Q&A
Nick Bevilacqua, principal at Fast + Epp, sees a growing paradigm shift in the design of today's schools

Nick Bevilacqua, managing principal at Fast + Epp, shares his insights on the future of school design in B.C. and beyond. He has a broad range of experience in all building types and is currently working on a number of school projects throughout the province featuring innovative timber construction.
Q: What is the future of elementary and secondary school design? What changes are you seeing?
A: One of the biggest changes that I’ve noticed stems from the ever-increasing awareness of sustainability that school stakeholders are developing. They fully grasp the impact that their decisions have on the built environment, and they have a strong desire to lead by example when incorporating sustainability goals into their planning of new school buildings. From my perspective as a structural engineer, this awareness has led to an interesting paradigm shift. Whereas in the past stakeholders could be somewhat ambivalent about the framing systems and materials used, stakeholders are now initiating conversations about materiality and how certain framing systems can work with their sustainability targets better than others. For a large majority of new-build school projects in which we have been recently involved, we have been directly requested by school planners to explore mass timber framing systems due to the positive impact that those systems would have on meeting their targets for carbon reduction, sustainable material usage, etc.
Q: What role can wood and natural materials play in the design of future schools?
A: At this point, the biophilic advantages of using naturally occurring materials such as wood in school design is well understood in the education community. There have been a number of publications, including a study Wood use in British Columbia schools that we completed with Forestry Innovation Investment and Stantec in 2018, that have helped foster this awareness within the community. I find that when discussing various structural typologies with school stakeholders, those stakeholders are now coming armed with a strong understanding of the positive impacts on the wellbeing of the school community that wood construction can offer.
Q: Can good school design positively impact student development?
A: One thing that I’ve noticed specifically when discussing mass timber framing systems with school district stakeholders is how excited they get about the potential to use the exposed structure as a learning tool for students. By having a direct visual connection to timber framing elements, educators are able to establish a direct link for students between their school, the environment in which it exists, and the sustainable material that was used for their building. The potential to foster this kind of tangible environmental awareness for students (as opposed to simply citing philosophical sustainability goals) is truly powerful.
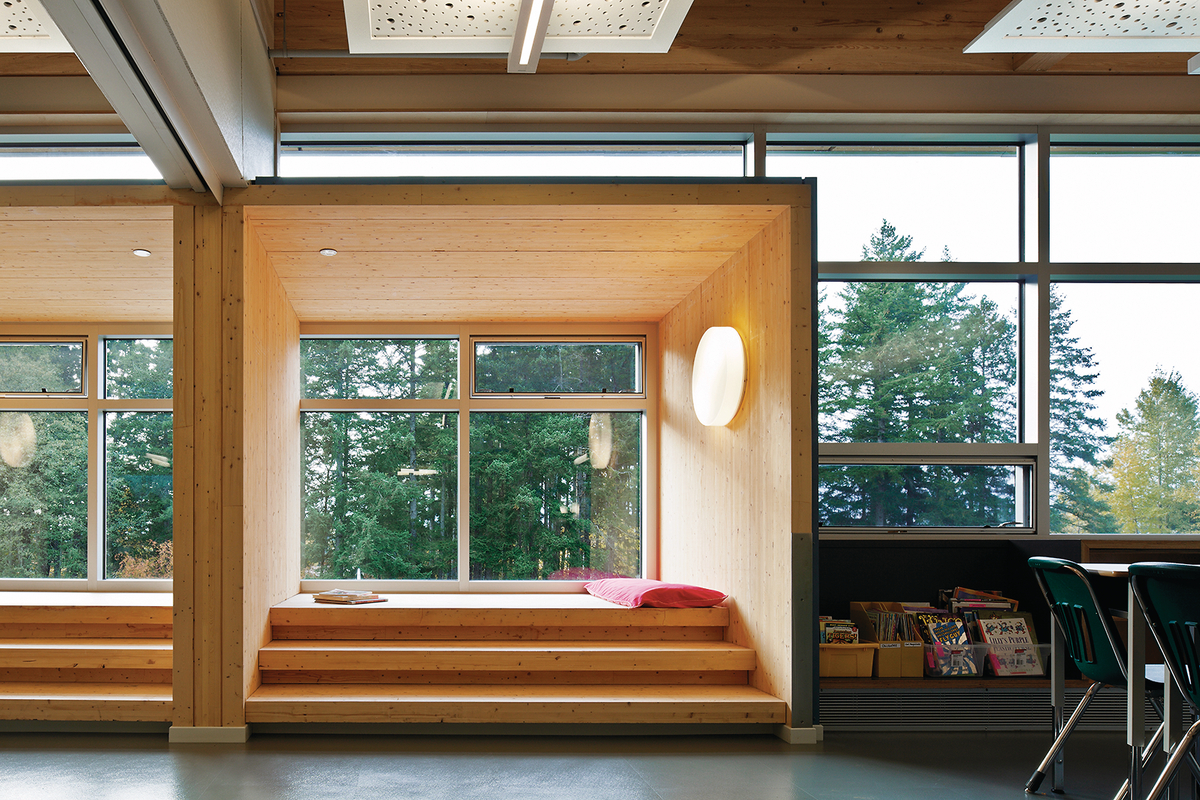
 Southern Okanagan Secondary School | Photo credit: Ed White Photographics courtesy of CEI Architecture & KMBR Architects
Southern Okanagan Secondary School | Photo credit: Ed White Photographics courtesy of CEI Architecture & KMBR Architects 