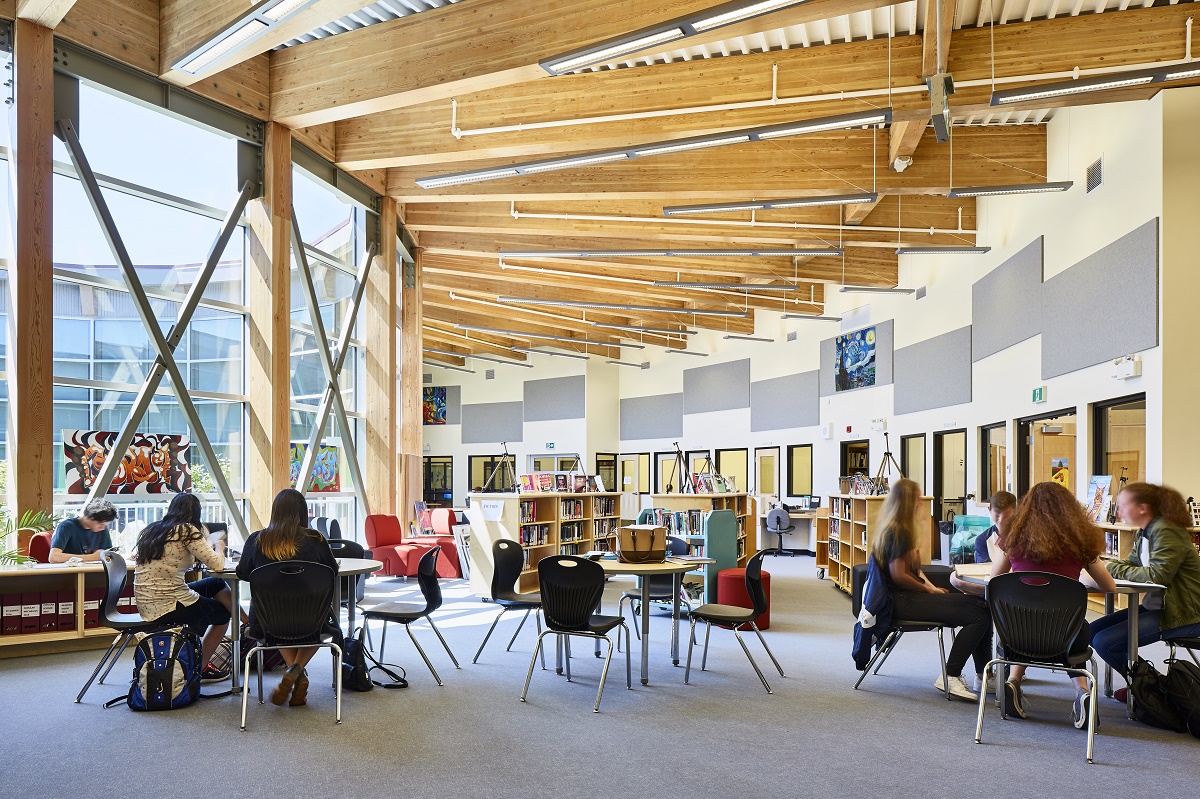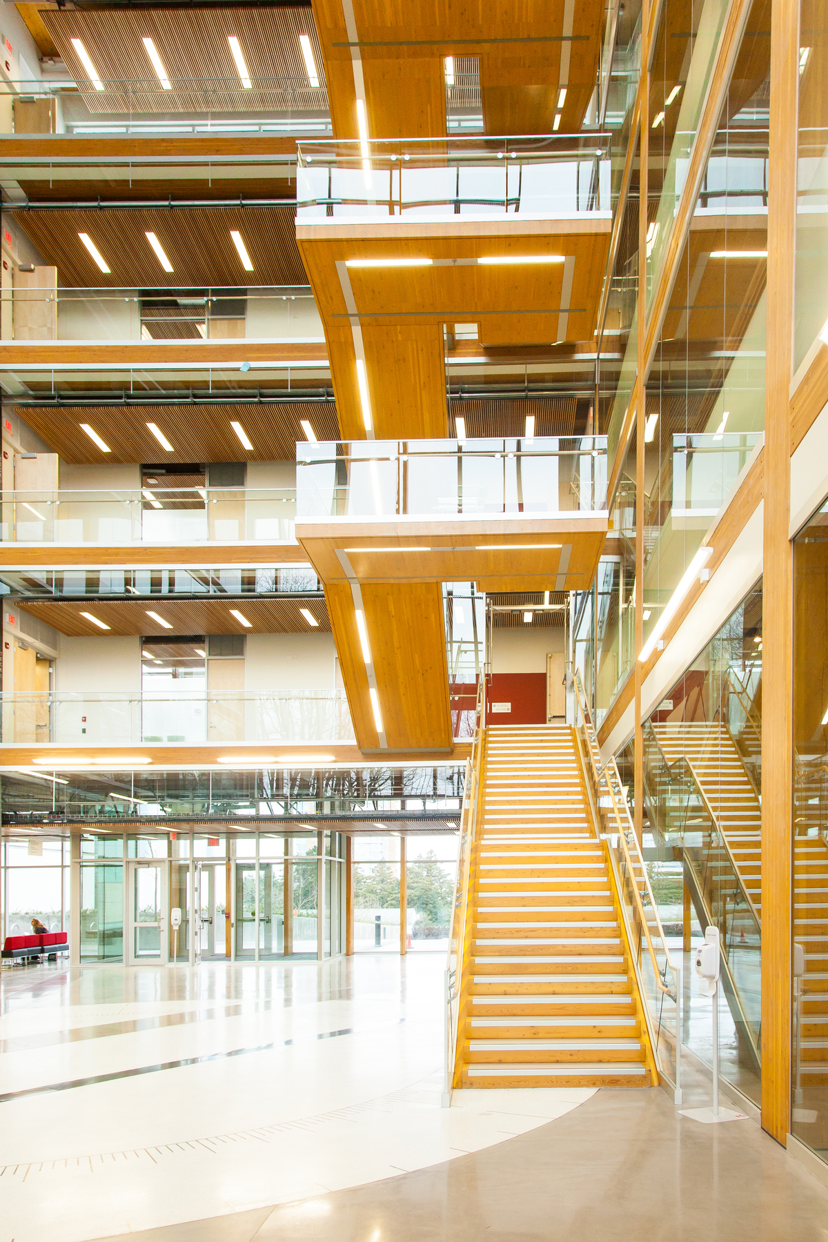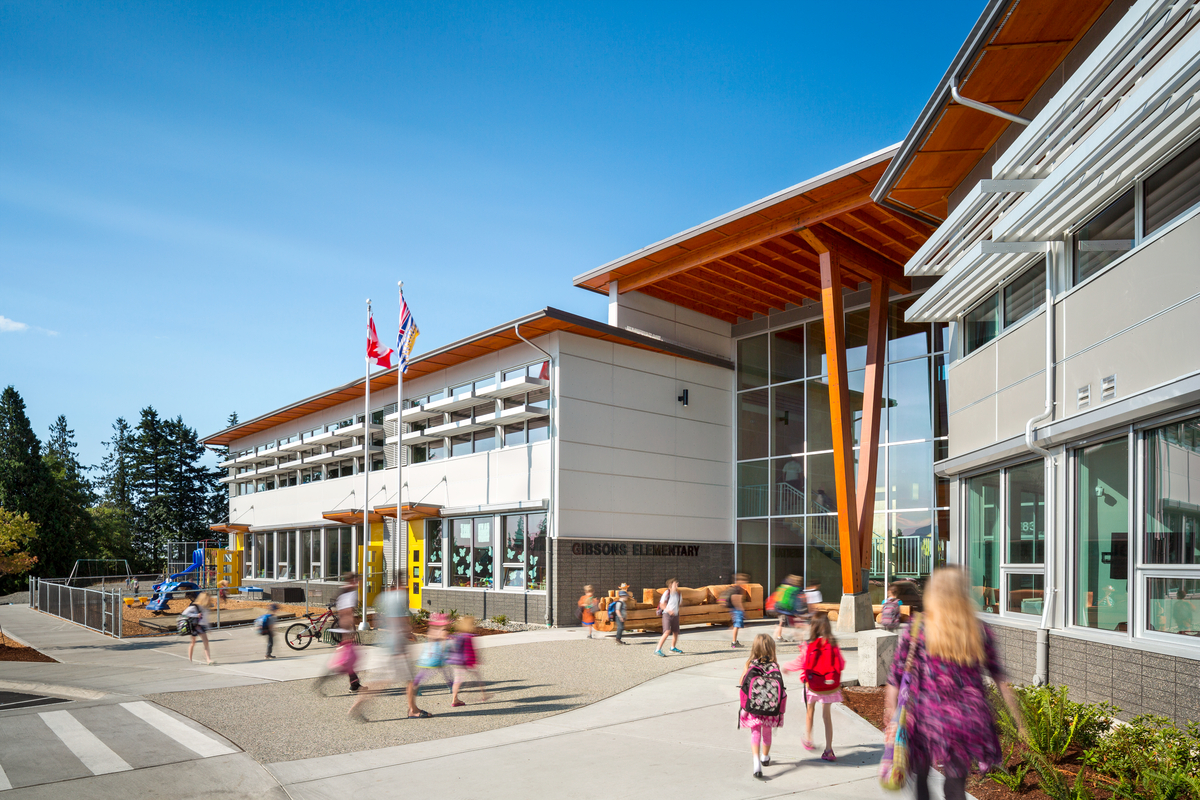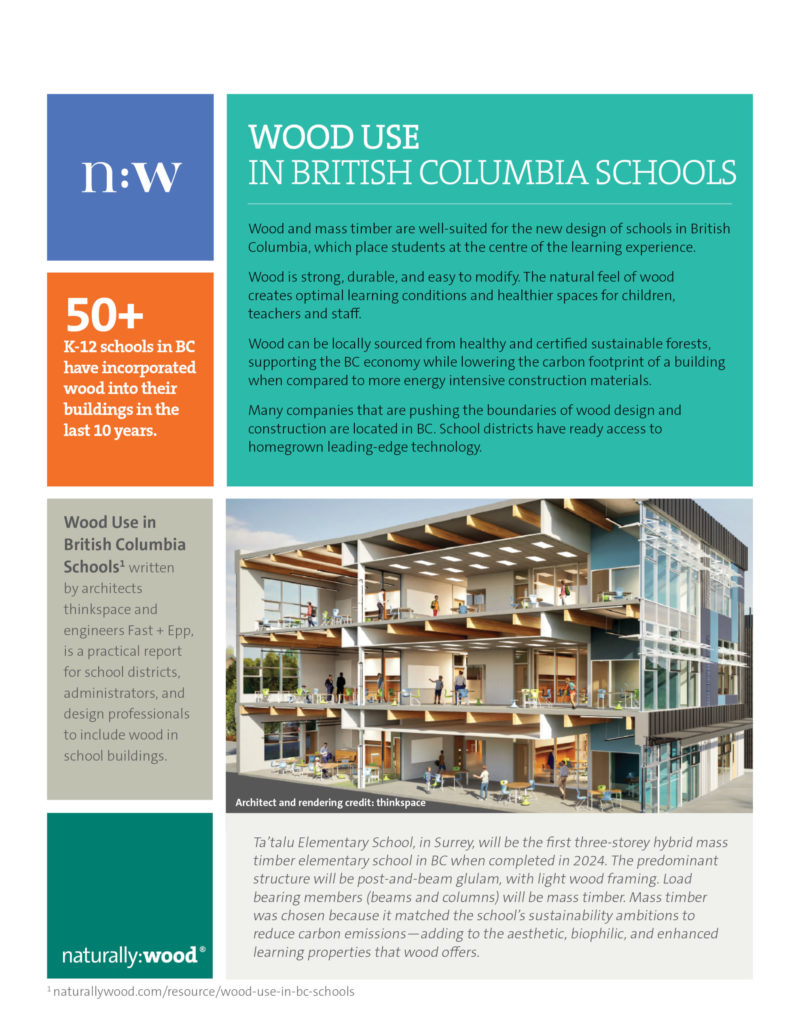Comparing the embodied carbon emissions associated with school construction
The construction sector accounts for 11 per cent of global carbon emissions playing a significant role in the climate crisis. Understanding the overall impact of material choices made by designers through life cycle assessment (LCA) can help make informed decisions that take into consideration sustainability as part of the overall equation.
By sourcing wood sustainably, the sequestering potential of wood can be assessed. The carbon stored in wood during its life span can serve to mitigate the carbon associated with production, construction and demolition of a building. Embodied carbon can now be compared and weighted against constructibility, cost, time frame and other important factors when choosing to design and construct schools in British Columbia.
The purpose of this report is to provide a comparison of the embodied carbon emissions (the carbon footprint of a material or product) associated with the construction of new school buildings in British Columbia.
Using the Athena Impact Estimator, the LCA accounts for the following environmental impacts associated with four different examples of framing systems.
Environmental impacts
- Material manufacturing, including resource extraction and recycled content.
- Related transportation.
- On-site construction.
- Regional variation in energy use, transportation and other factors.
- Building type and assumed lifespan.
- Maintenance and replacement effects.
- Demolition and disposal.
This report was prepared by Fast + Epp and Thinkspace Architecture Planning Interior Design Ltd. for the Canadian Wood Council and WoodWorks BC.
Wellington Secondary School | Photo credit: Sunny Jhooty Photography



