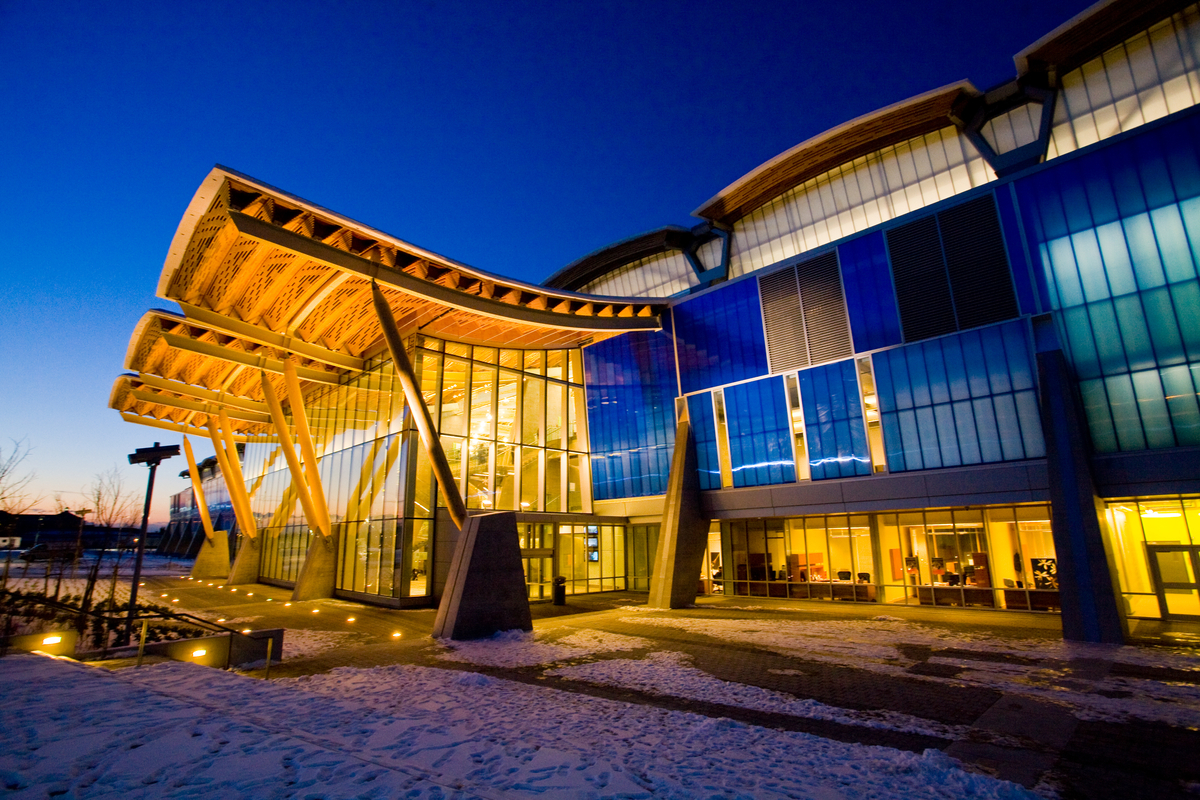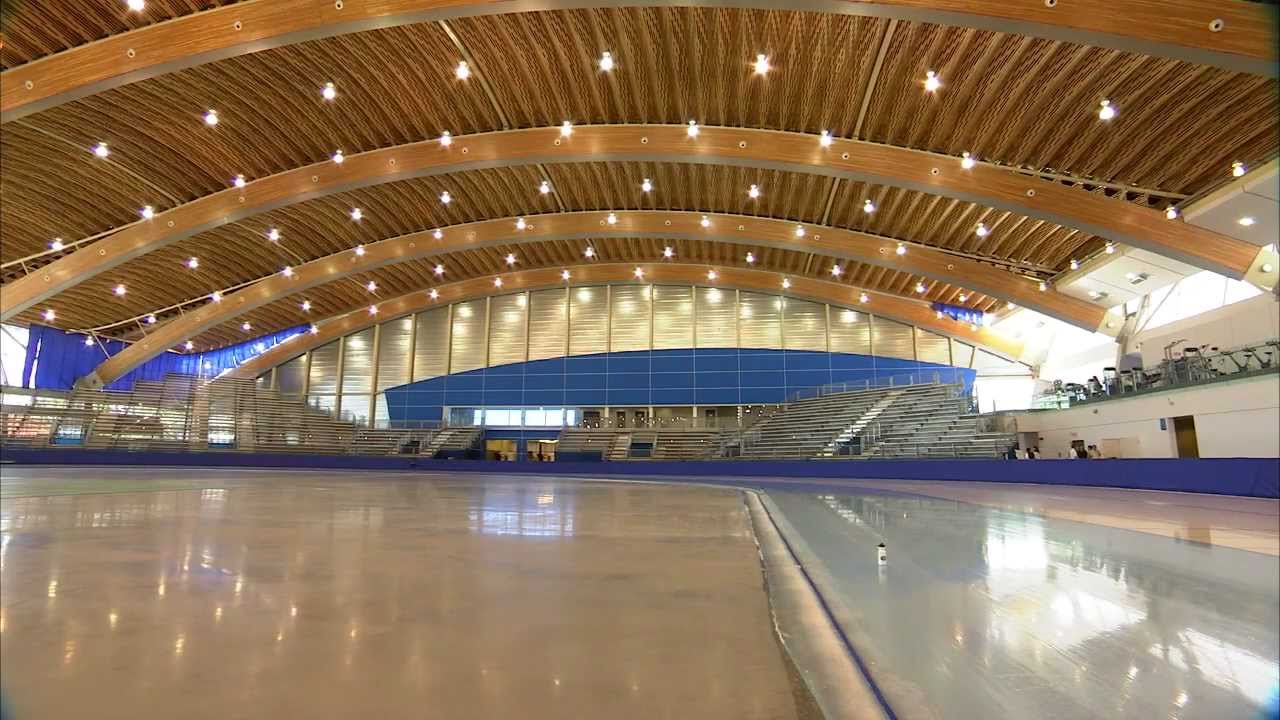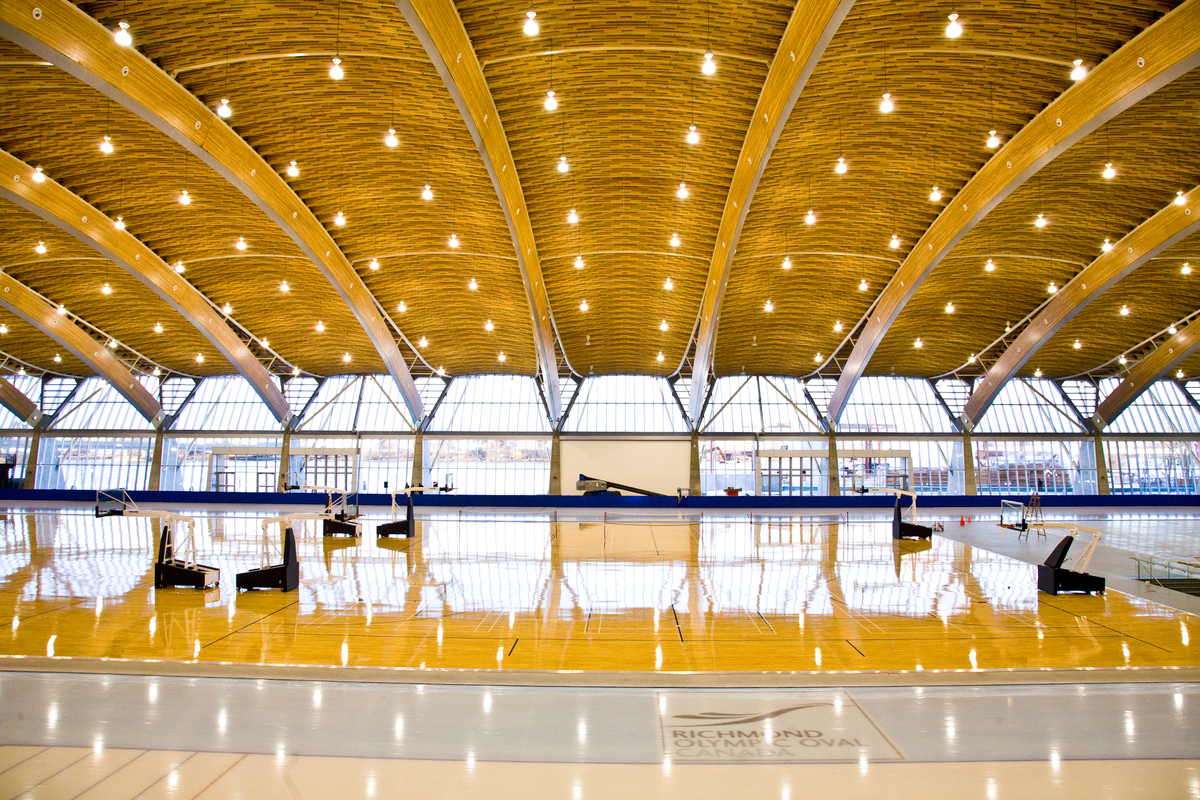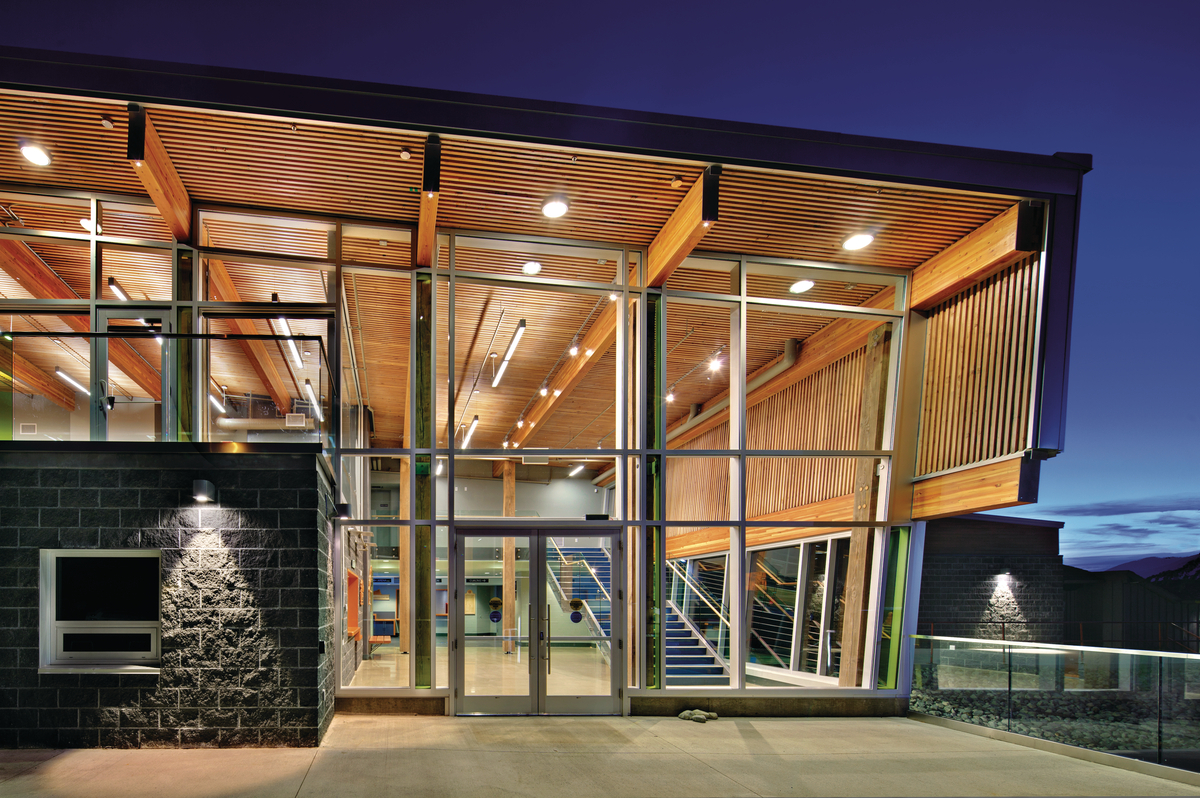The Richmond Olympic Oval was a signature structure for the 2010 Olympic Winter Games and is a precedent-setting example of advanced wood engineering and design.
The design of the wood roof and its application in a building of this size and significance marks the entry of British Columbia’s wood design and fabrication industry onto the world stage.
The design concept of flow, flight and fusion was inspired by the water of the nearby Fraser River, the wild birds that inhabit its estuary and the careful meshing of forms — curved and linear—where city and nature meet.
The building is arranged on three levels: an underground parking garage; a ground-oriented entry, circulation, service and amenity level; and the breathtaking volume of the vaulted sports hall on the top level.
For the 2010 Olympic Winter Games, the Oval housed a 400-metre speed skating track with a temporary capacity for approximately 8,000 guests. After the Games, the facility was converted to multi-purpose sports use.
Meet the architects and engineers behind the development of the Oval and their inspiration for choosing wood as the building material for this project.



