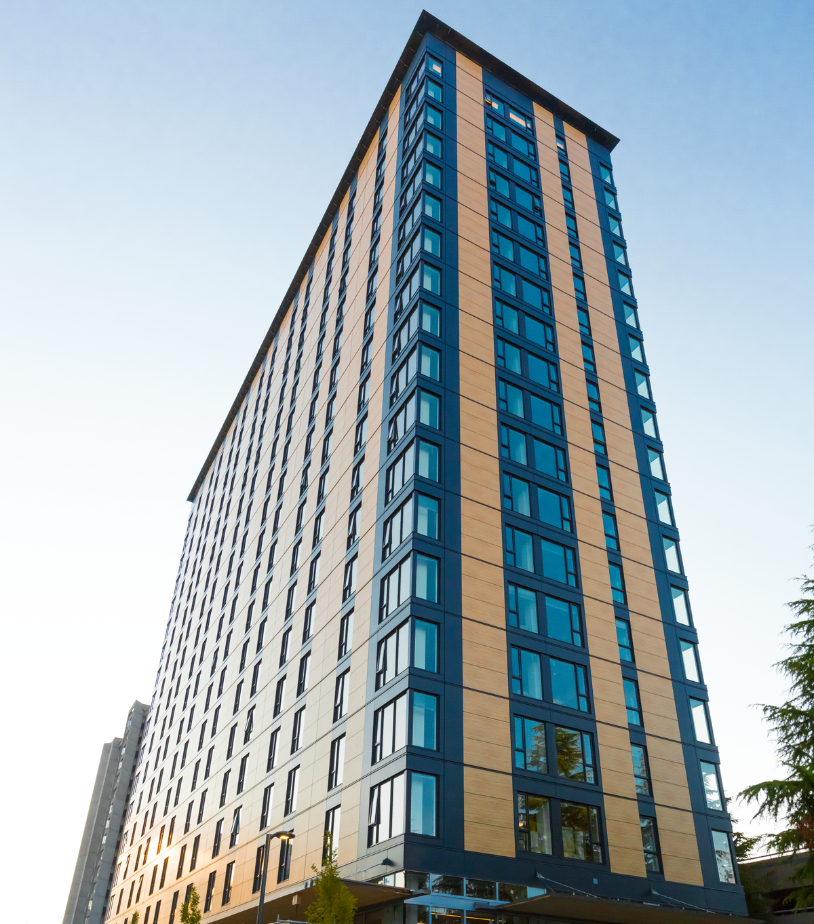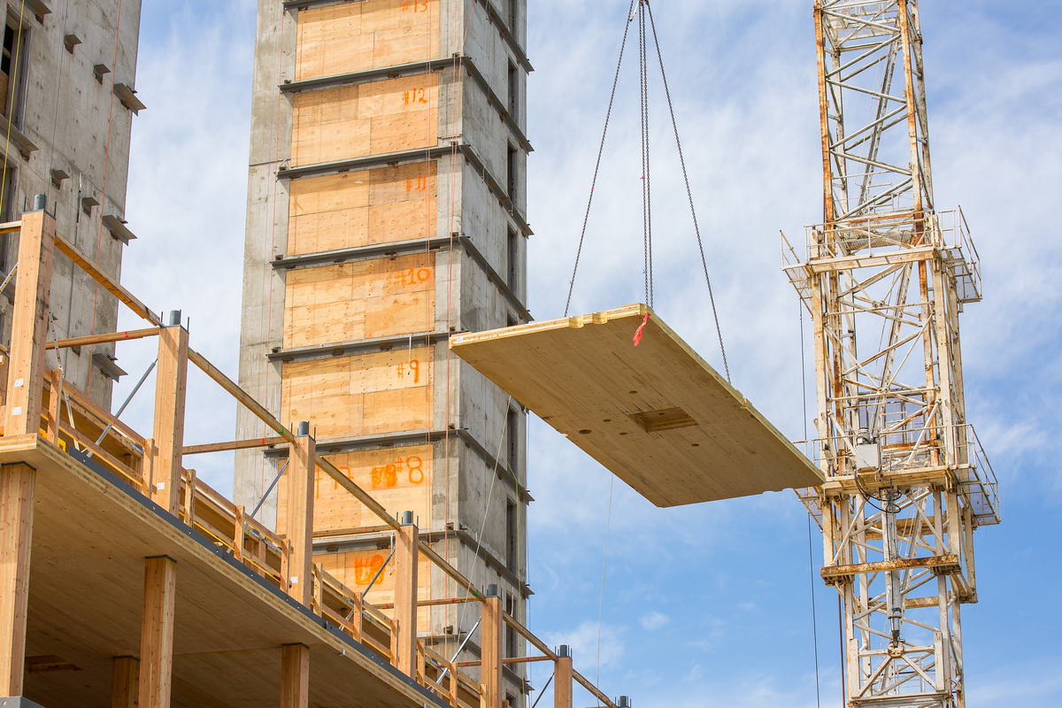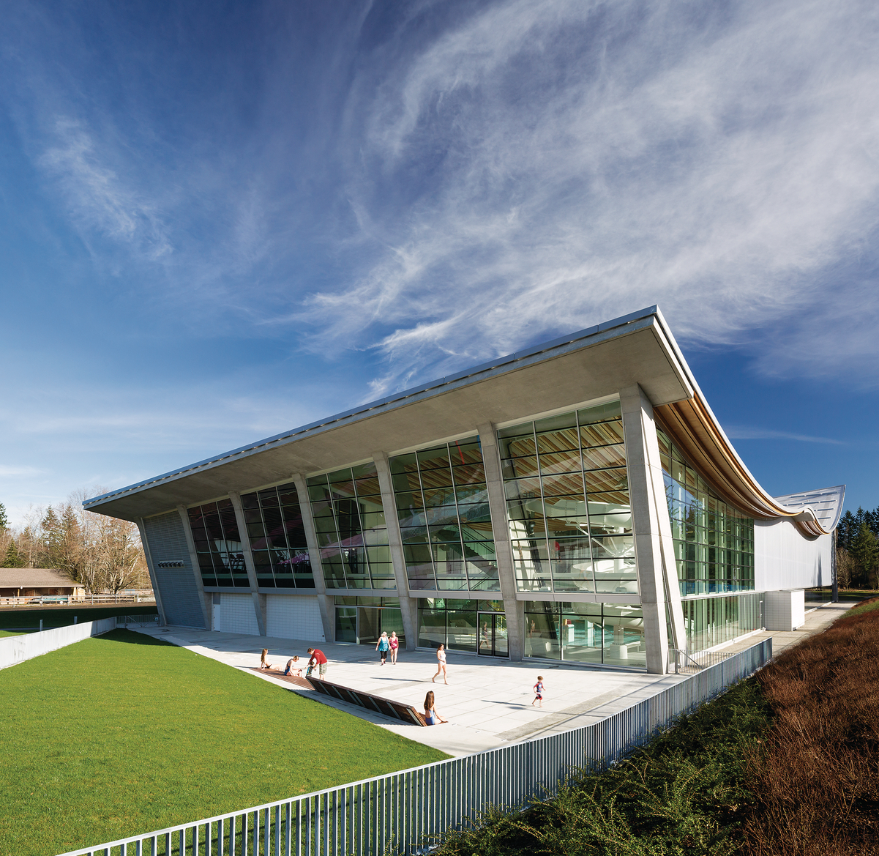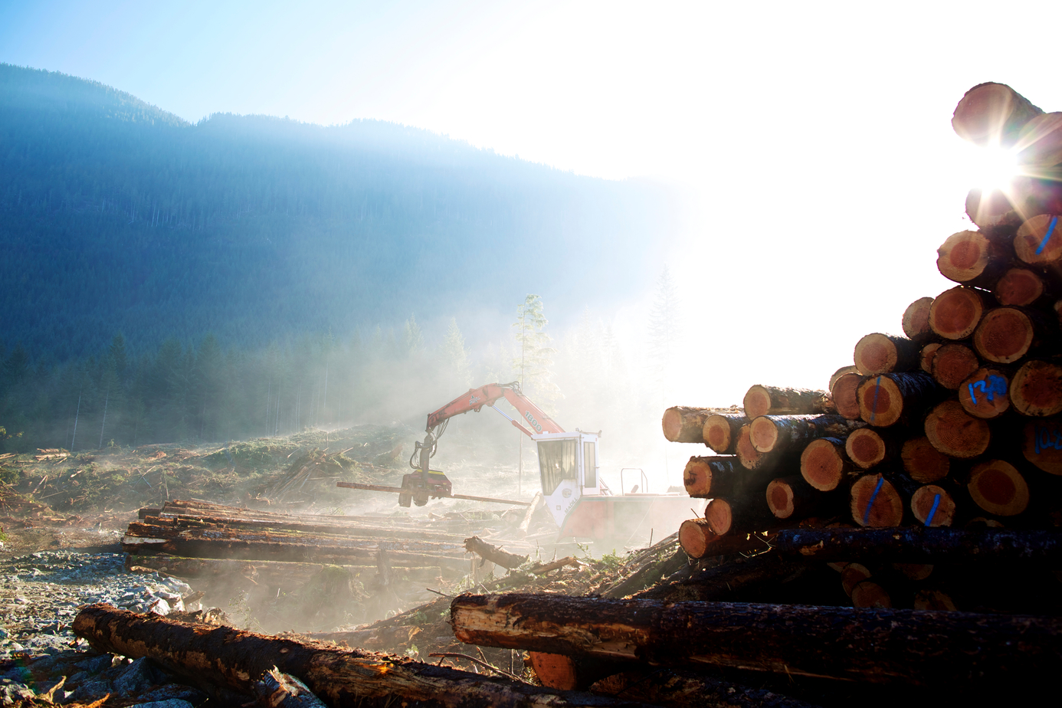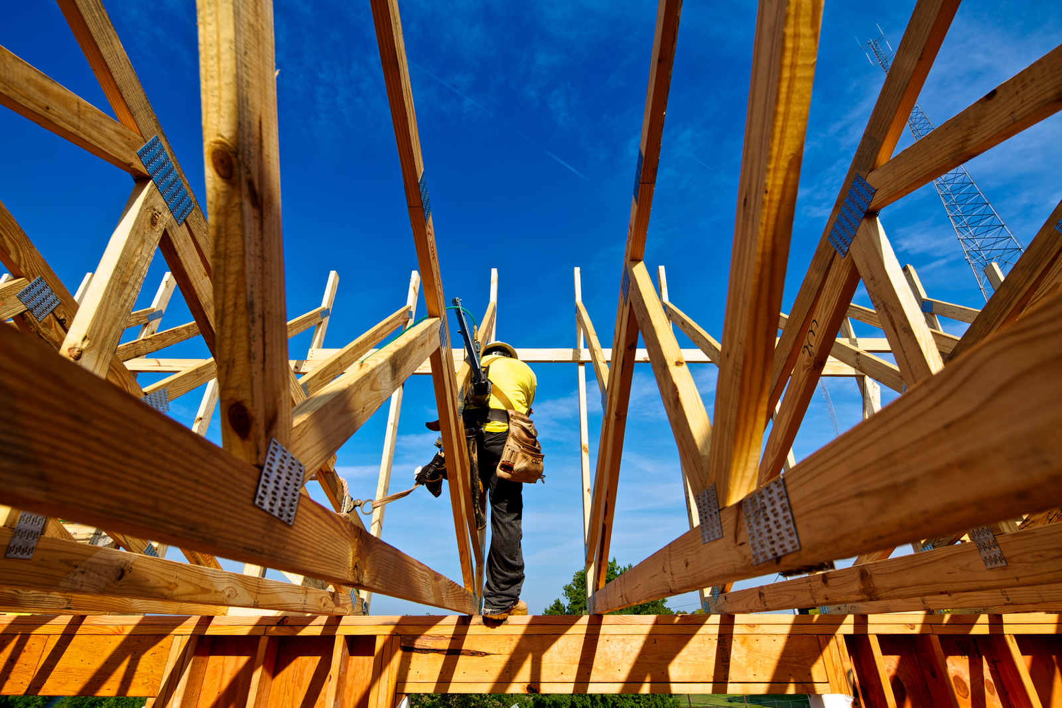Brock Commons Tallwood House | Photo credit: Brudder Productions
Environmental performance of Brock Commons Tallwood House
The goal of the assessment is to quantify the environmental performance of Brock Commons Tallwood House to publicly declare the environmental performance of the building and communicate the results to educate and inform the building sector and stakeholders about the environmental implications of this project and wood-hybrid high rise construction in general.
The scope of life cycle assessment (LCA) is a cradle-to-grave analysis of the material effects of structure, envelope, interior partition, and finish assemblies, and operating energy use, over a 100-year period. The LCA primarily draws on data from the Athena Sustainable Materials Institute’s ISO 14040/44 conforming Impact Estimator for Buildings software database and augmented with Athena’s secondary databases and environmental product declarations (EPDs). Life cycle impacts were evaluated according to TRACI v2.1 category mid-point characterization methodology 2 and the LCA modelling was performed with a customized Excel-based tool.
In addition to the LCA, the Environmental Building Declaration Summary reports the lifetime environmental footprint of this building.
