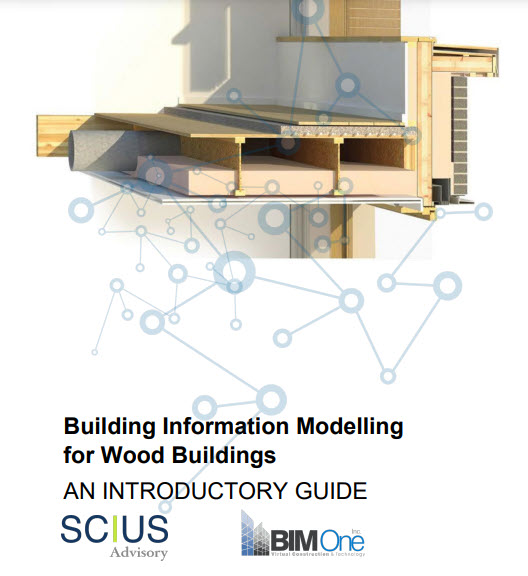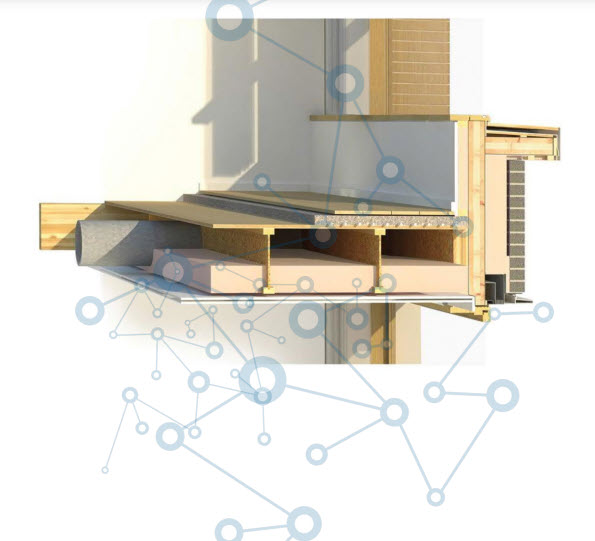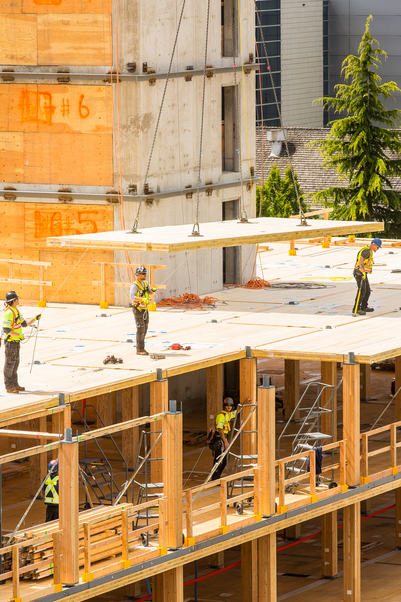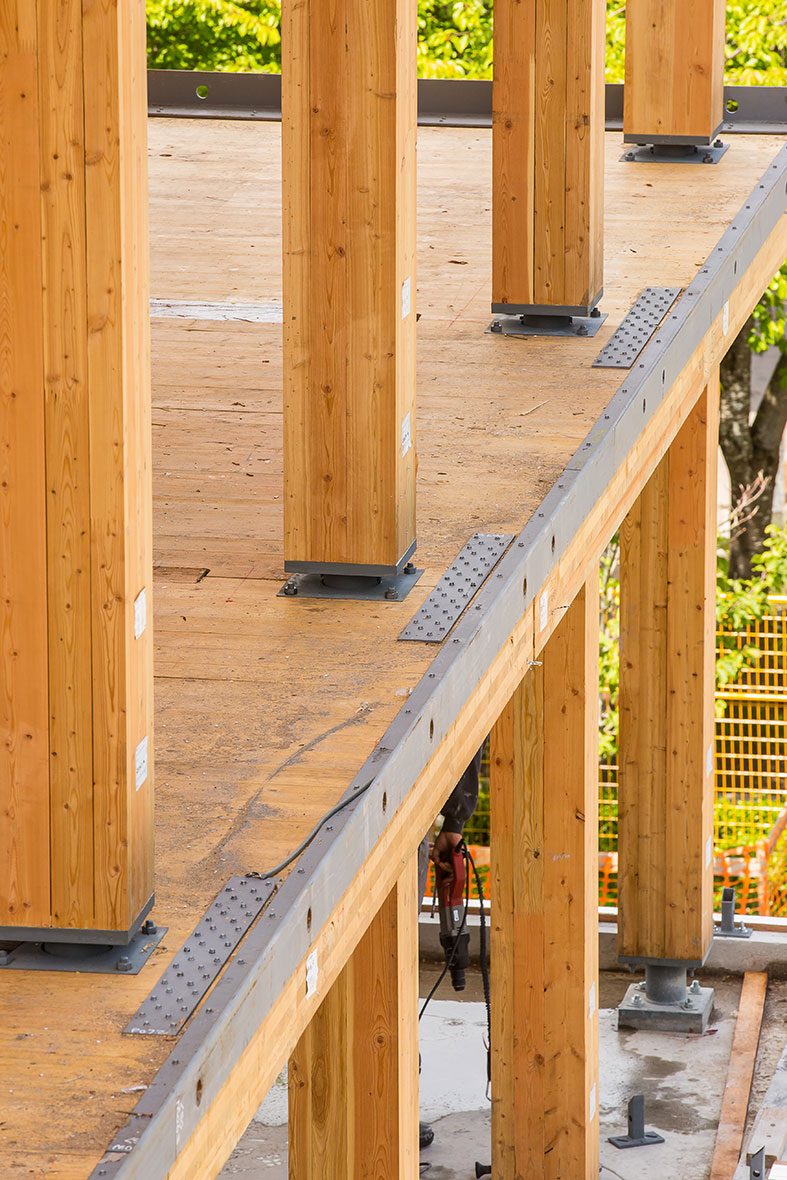Using BIM to deliver low-carbon wood buildings
Building information modelling (BIM) use, coupled with lean processes and collaborative methods is enabling the delivery of more economical, sustainable, and resilient buildings. Projects that implement these innovative approaches are showing significant benefits throughout the project lifecycle, across the industry supply chain, and for all types and scales of building projects.
Wood is a widely used construction material that contributes significantly to carbon reduction goals in building construction. The adoption of advanced technologies like BIM can enable digital fabrication and off-site construction that will lead to significant improvements in productivity, reliability, and quality. These innovations rely on designers and builders being conversant with digital design, collaboration and delivery methods.
Who is this guide for?
- Small businesses: An introduction to how BIM works and the implications of adopting BIM.
- BIM champions: Aids championing in conveying the value proposition to owners.
- Owners: A reliably executed project and future management and operation. BIM enables the delivery of integrated, high-quality, and well-organized information at building handover, contributing to improved asset value over the life of a facility.
This guide covers
- What value does BIM bring to wood projects?
- How is BIM defined? How do I ask for BIM?
- How does BIM work in practice for advanced wood buildings?
- How do I set up a BIM project?
- What are the keys to success in BIM delivery?
Case studies + REVIT details user’s manual
The supplemental materials that accompany the guide include four case studies developed using 3D Revit details to demonstrate parametric information modelling and how they can be utilized, and the REVIT details user’s manual to guide users to leverage the parametric data in the details so they can be further used in design analysis, quantity estimating, schedule planning and construction execution. The case studies are:
Case Study 1—Mixed-use residential in Vancouver: A six-storey mixed-use building with ground-floor commercial space, four storeys of residential apartments and a rooftop daycare. The challenges in this project were the need for a Passive House-compliant fire-rated exterior wall for a zero-lot-line condition, the fire separations between, and access to, the residential and daycare, and zoning setbacks at the fourth and fifth storeys.
Case Study 2—Multi-tenant office in Victoria: A four-storey, multi-tenant commercial office building arranged around an atrium, with a requirement for a high-performance curtain wall with maximum transparency. This project highlighted issues relating to introducing a wood structural design into a building typology that has primarily been built out of concrete. This project represents how past design and construction assumptions work against the potential benefits of a wood solution, such as leveraging standard sizes of prefabricated panels for speed and cost.
Case Study 3—Seniors housing in Surrey: An eight-storey seniors’ residence with common areas on the ground floor and the possibility of future conversion to a care facility. The main challenges in this project related to the code implications of the proposed change of use, and the need for a shallow floor depth to comply with height restrictions in the zoning bylaw.
Case Study 4—Commercial mixed-use with a supermarket in Vancouver: A four-storey commercial building with a supermarket on the ground floor and offices above. The main challenge in this project was the need to transfer loads from the smaller column grid of the upper floor offices to the larger grid required by the supermarket.
Developed by SCIUS Advisory and BIM One, and is disseminated in cooperation with Building Transformations.



