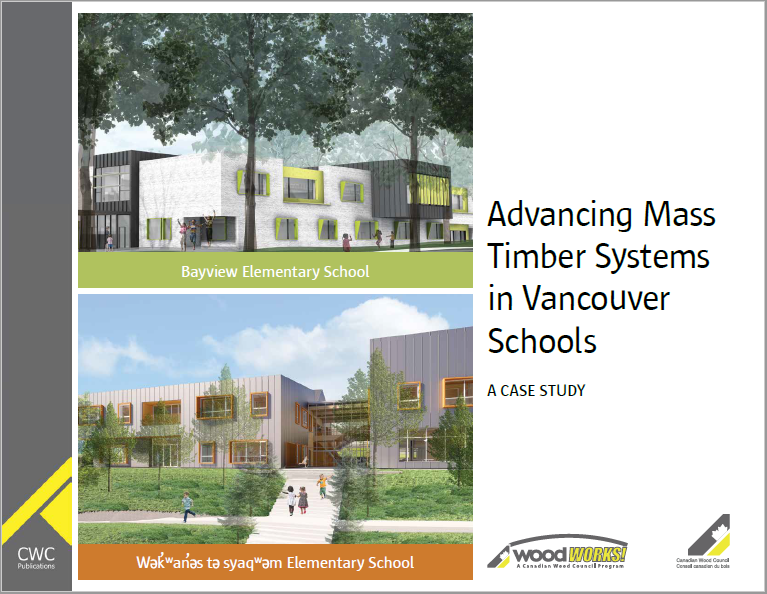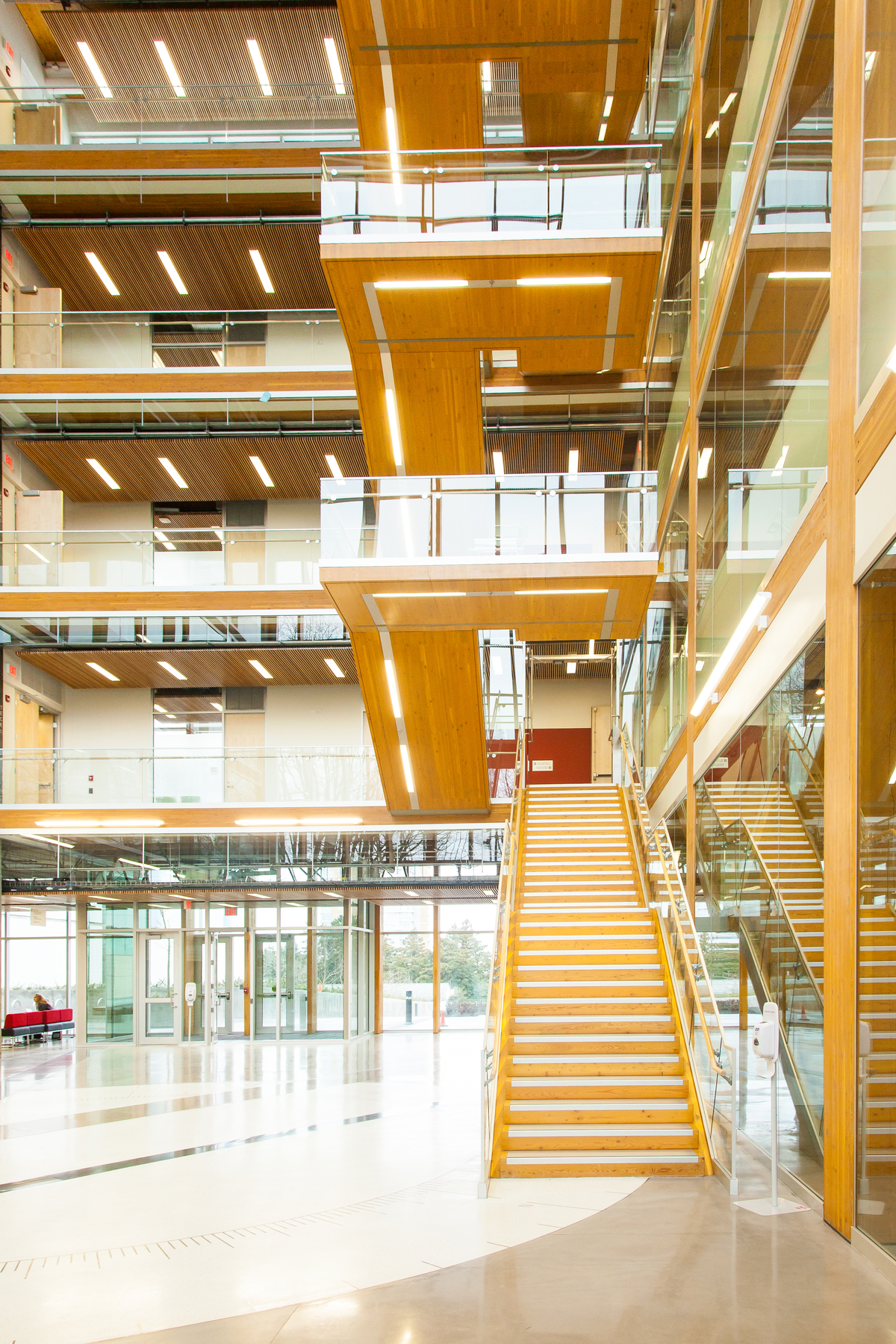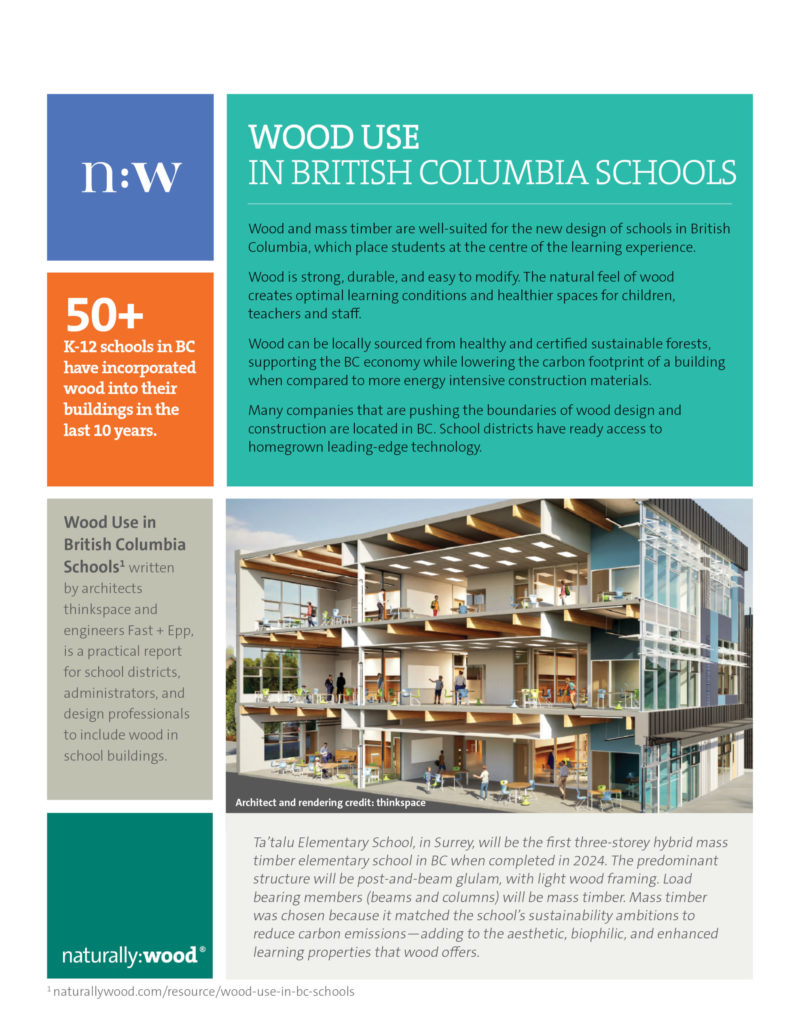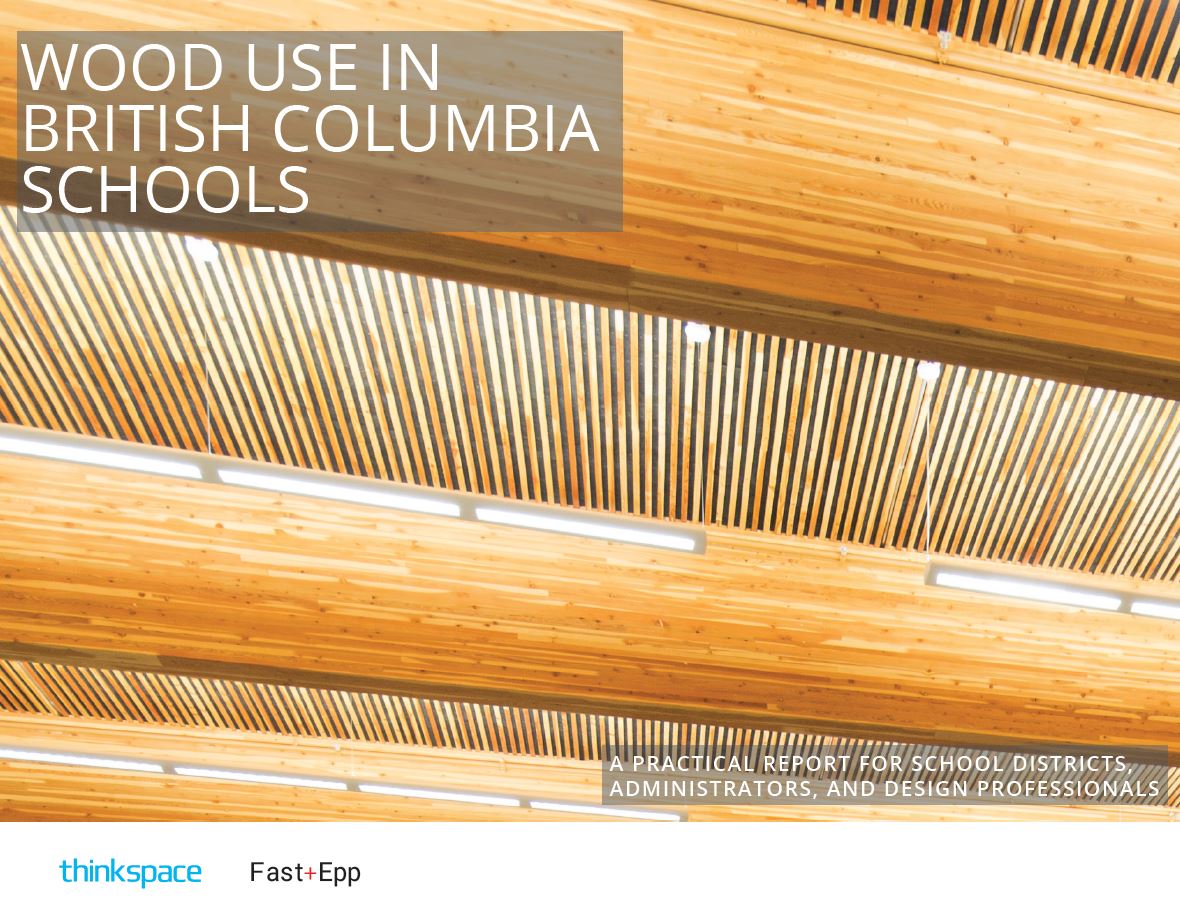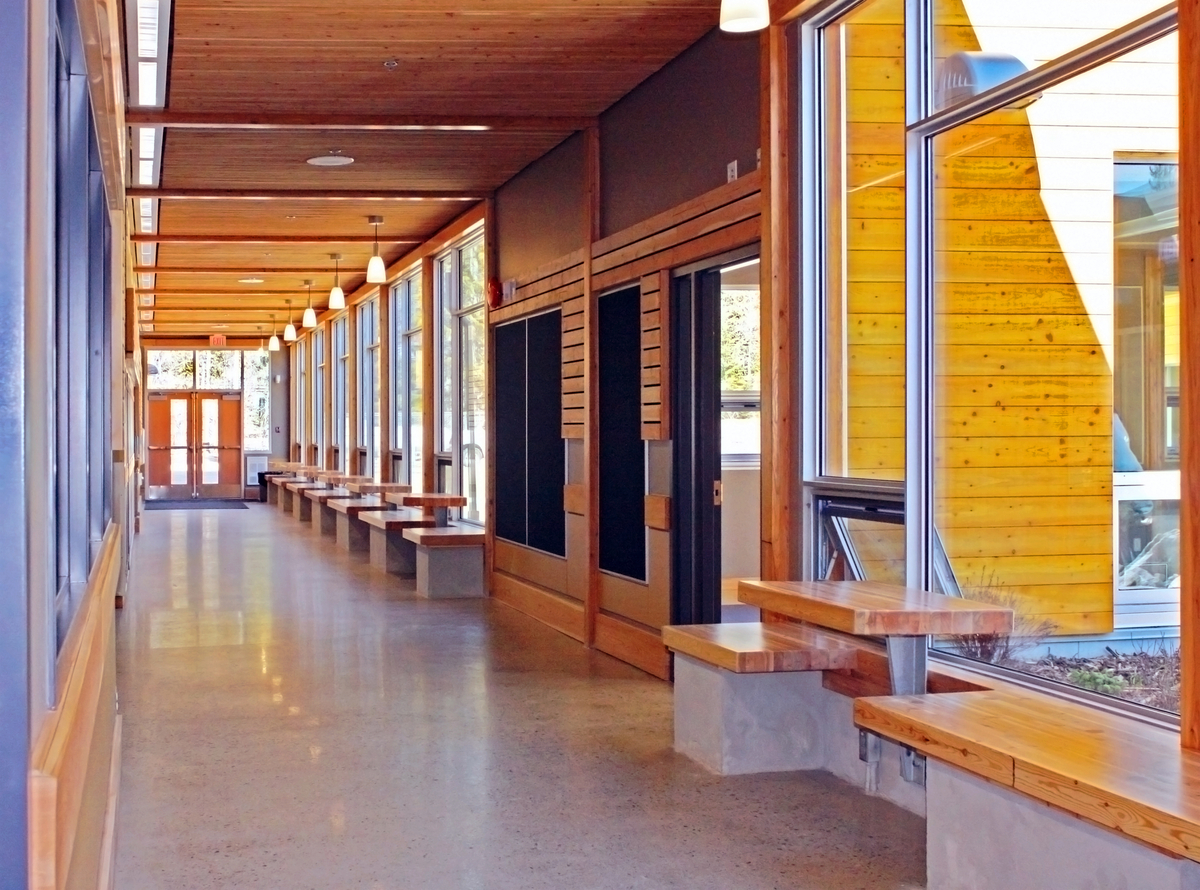Seismic design for schools
Advancing mass timber systems in Vancouver schools, A case study by WoodWorks BC examines the design and construction of two of the first Vancouver schools that use mass timber as their primary construction system: wək̓ʷan̓əs tə syaqʷəm Elementary School and Bayview Elementary School.
The two schools, both seismic replacements, were part of a pilot project by the Vancouver School Board aimed to assess the potential for expanding the use of mass timber in future school projects.
Topics include
- Overview of the challenges.
- Lessons learned.
- Considerations for mass timber schools.
