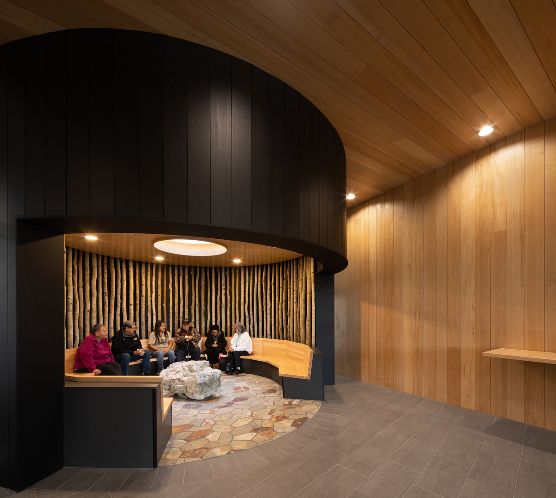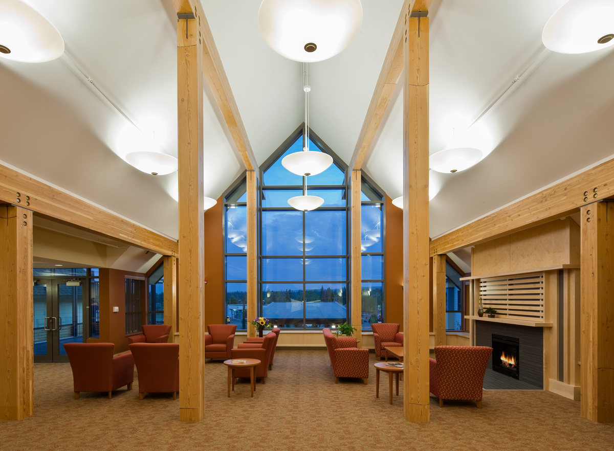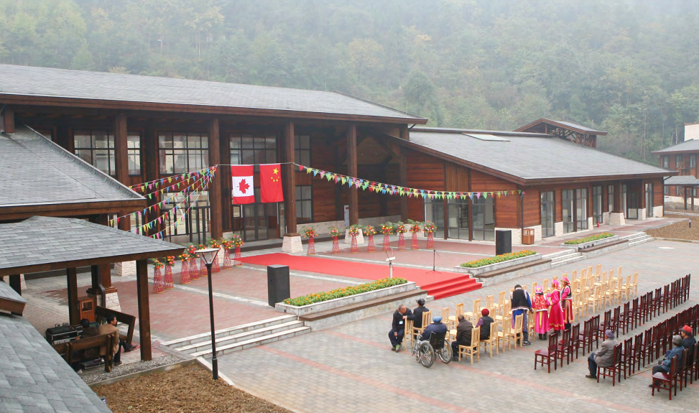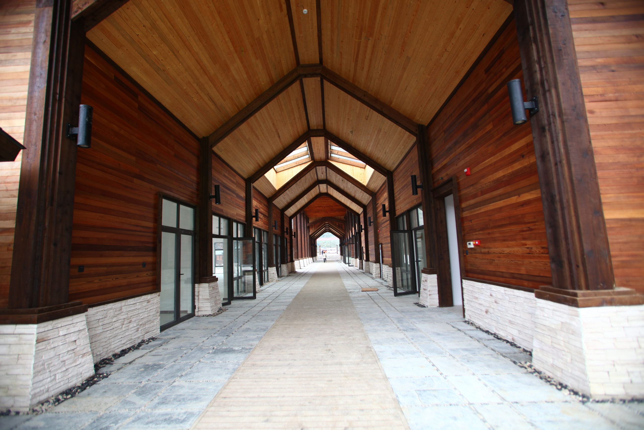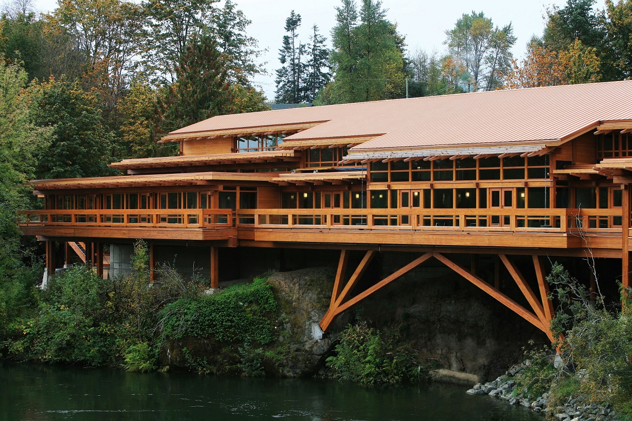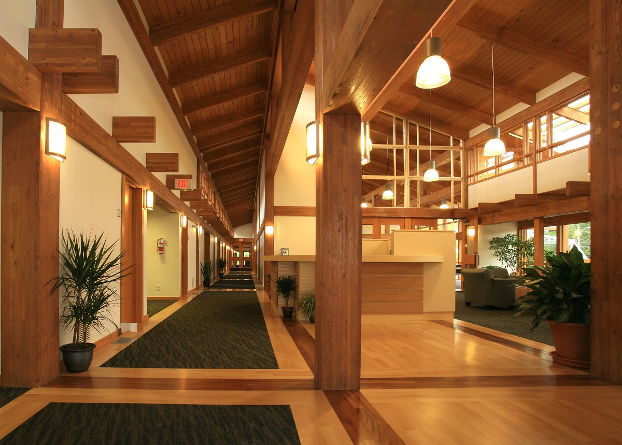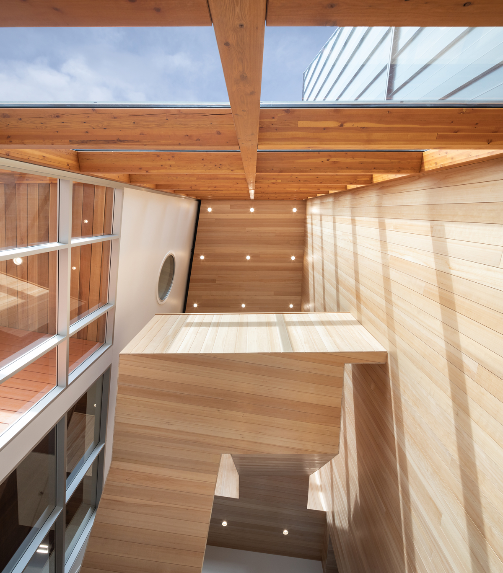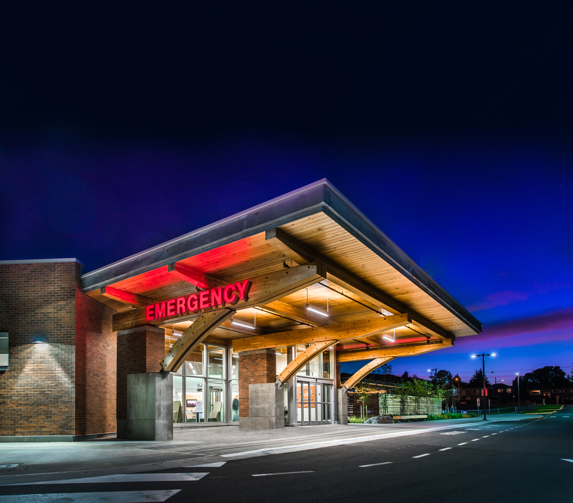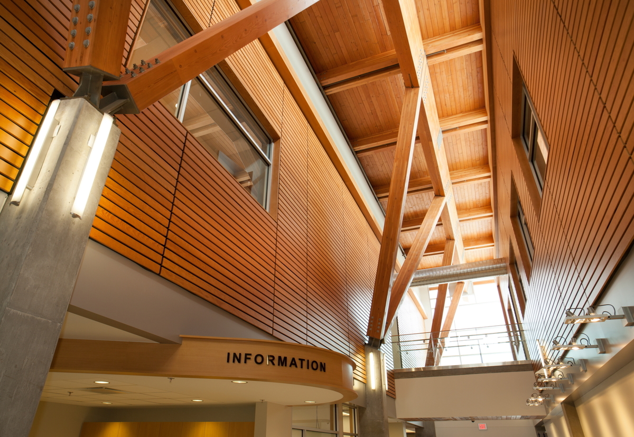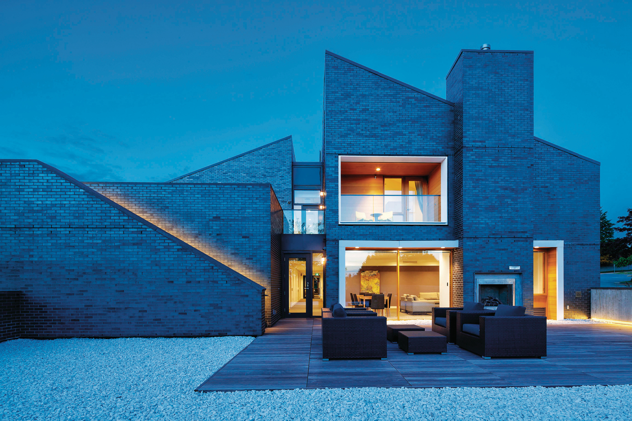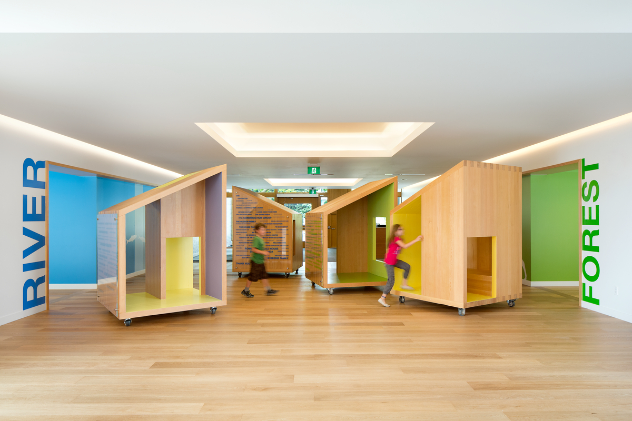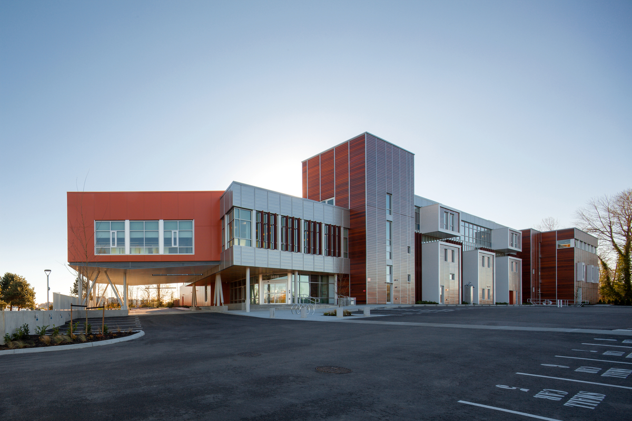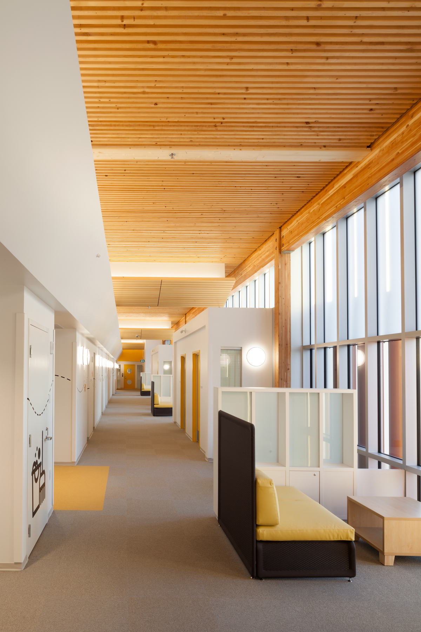Branch out, breathe deep
Bringing nature inside
For most of human history, a connection to nature was a given, with our daily lives intimately tied to the cycles of the sun, the seasons, and the natural world around us. It’s only recently that we began to earn a living, go shopping, enjoy endless entertainment, and even socialize without ever leaving home. While it is convenient, this separation from the great outdoors may be taking a toll on our health.
So, it makes sense that designers are increasingly looking for ways to incorporate more natural materials and a connection to nature into buildings. Often referred to as biophilic design, the idea is to make ample use of daylight, views and greenery, fresh air, and exposed wood to create a warm, inviting aesthetic that promotes health. This concept is increasingly being used in health care facilities.


