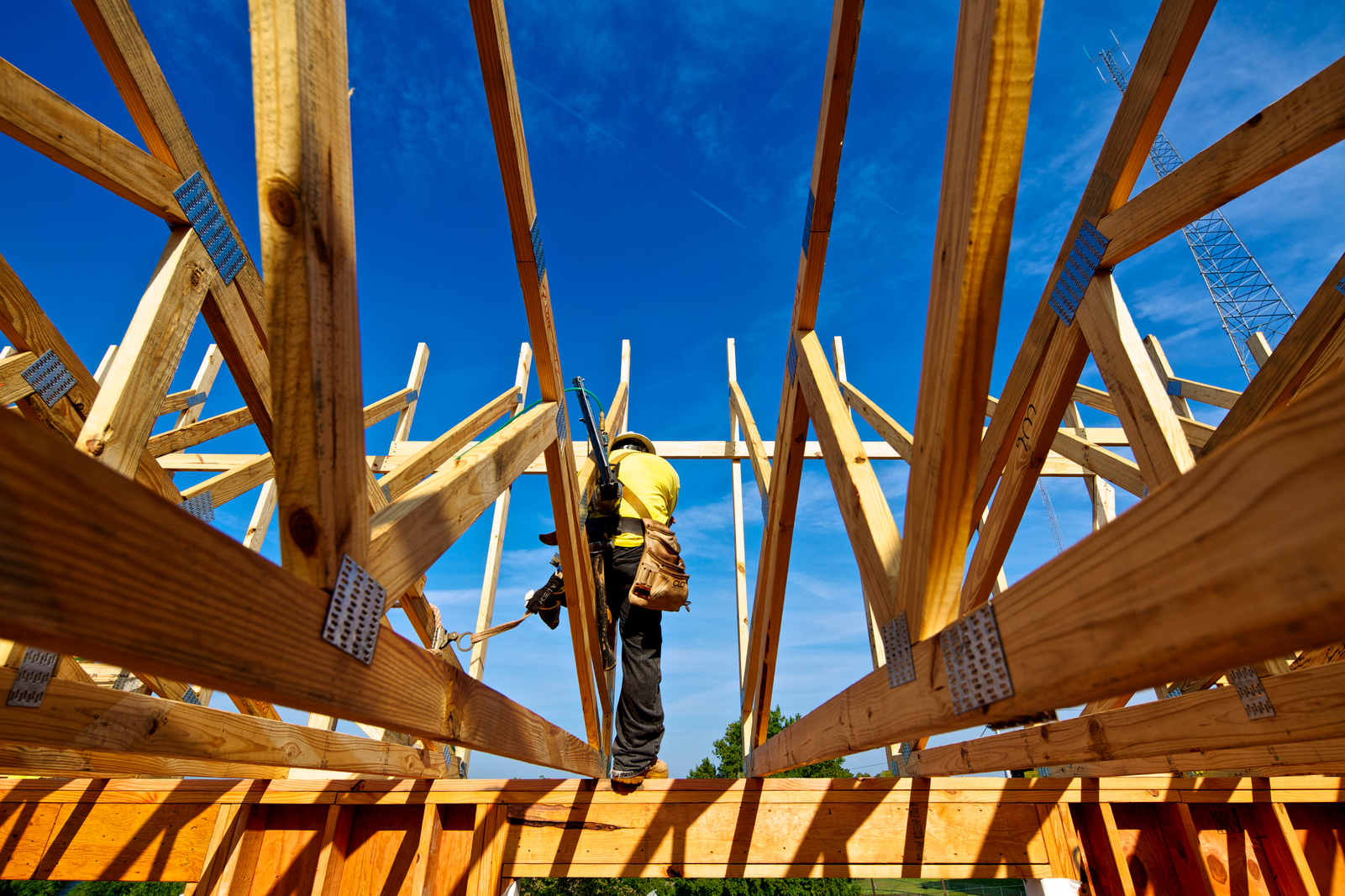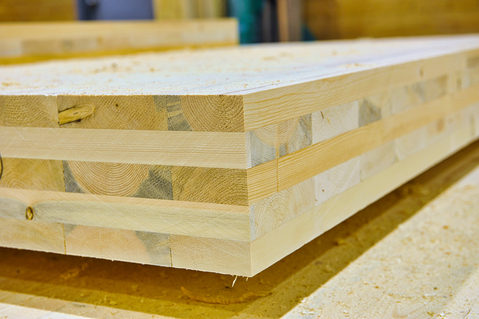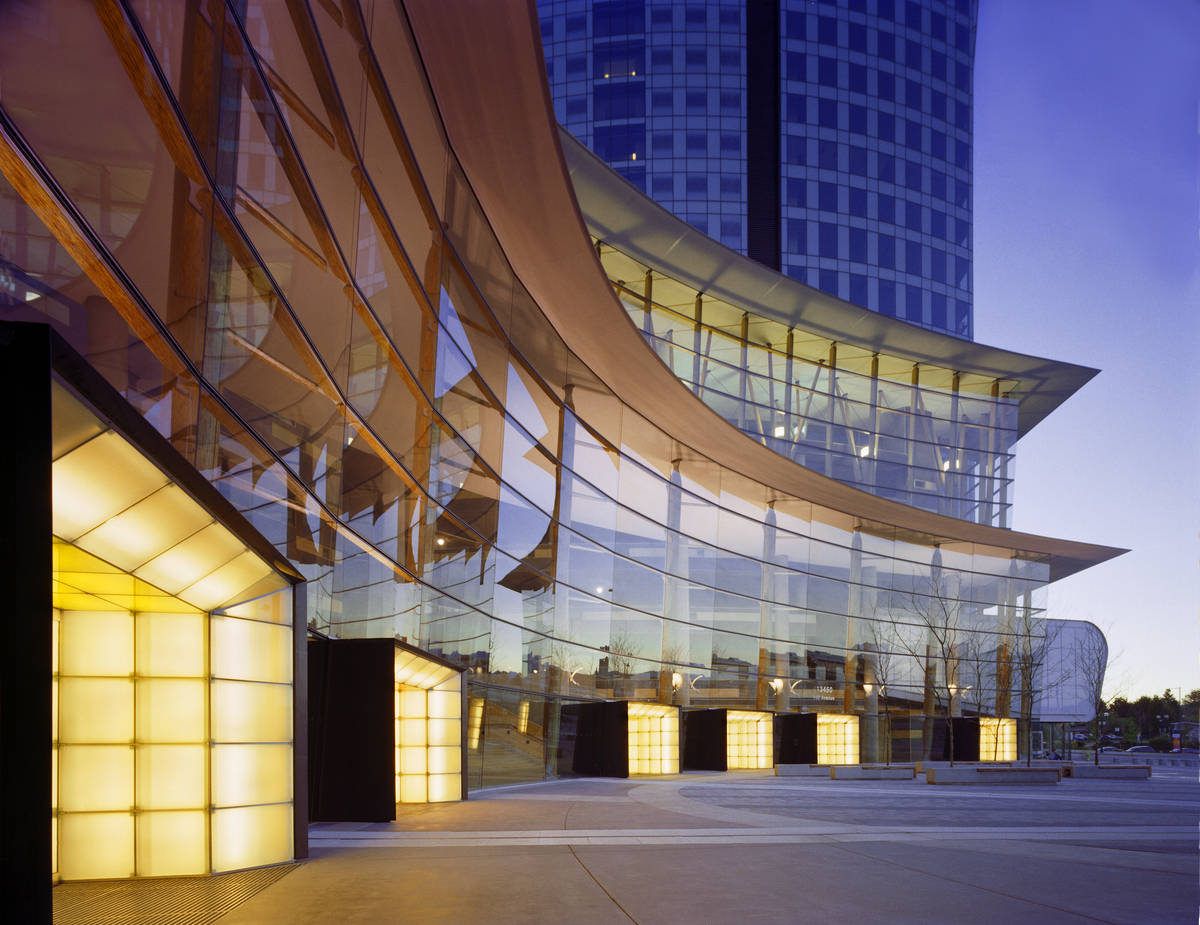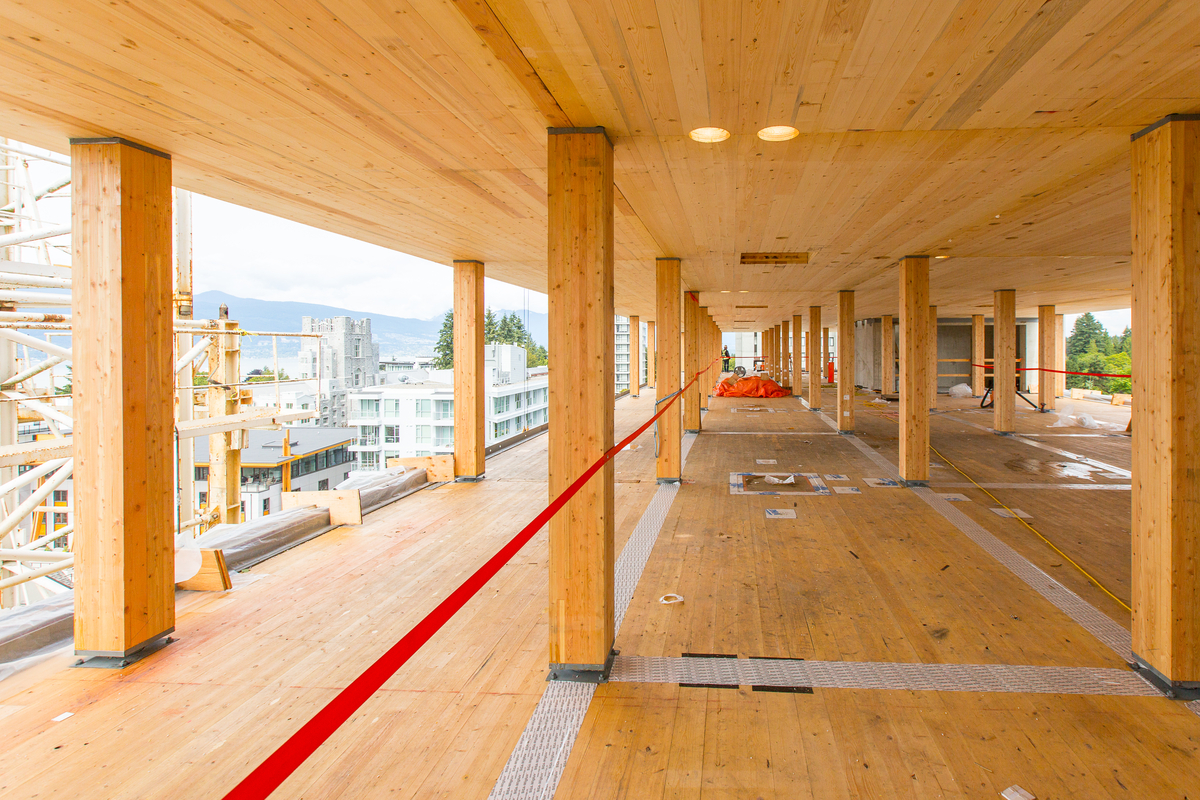Light-frame design and construction
For centuries, buildings have been built using the trusted and proven methods of light-frame wood construction. It is now being used to construct a more diverse range of larger and taller building types from schools and health care facilities to commercial office and multifamily projects.



