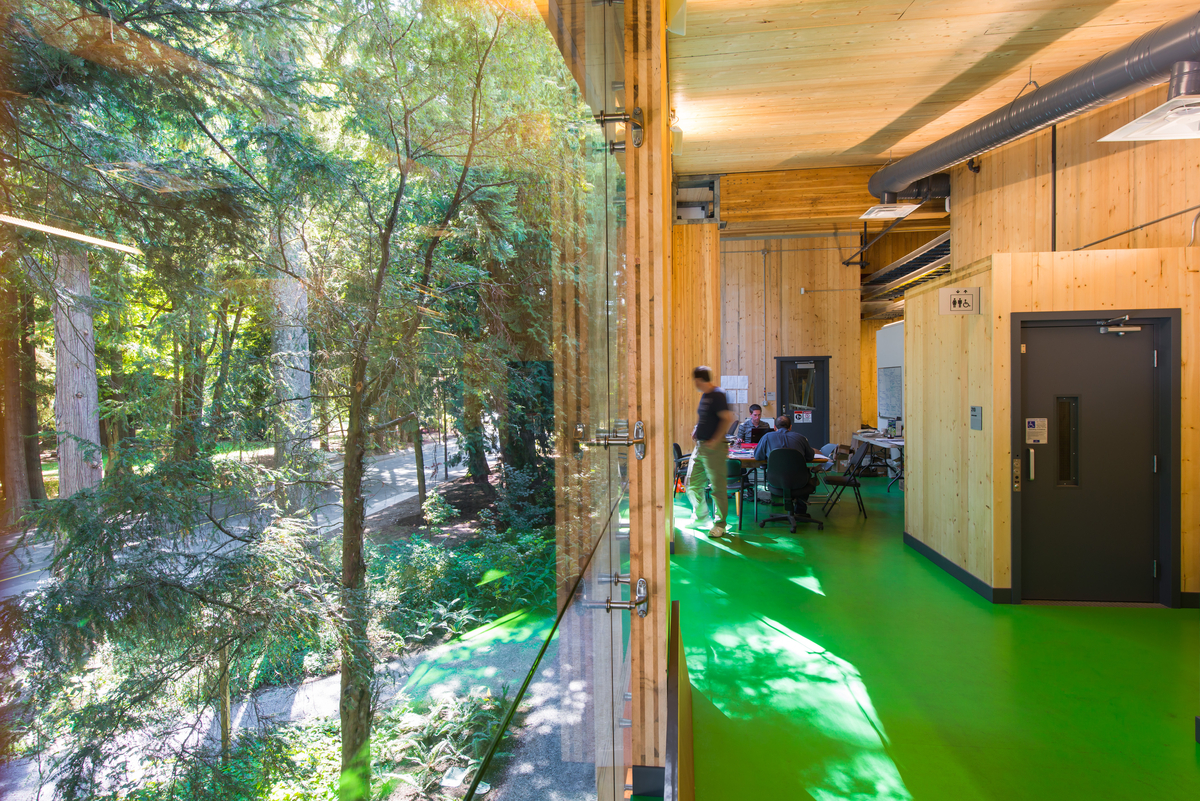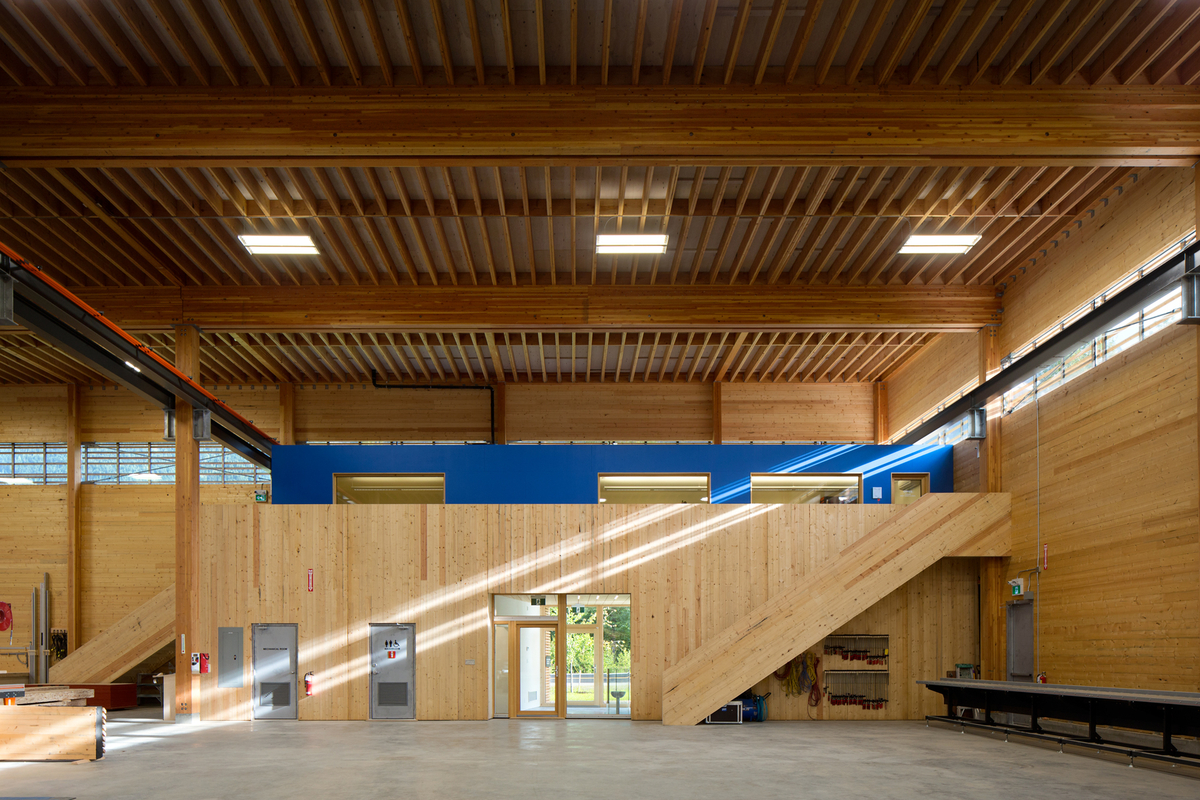Wood design and construction
Advances translating to wood industrial buildings
In the last 25 years the wood design and construction industries have undergone great changes with the introduction of CAD and CNC robotic machines, providing this natural material with the real possibility of covering many different types of projects. The durability of wood can exceed 100 years if due care is taken in specification and construction, while building with wood provides almost infinite flexibility. From traditional structures of pillars, beams, and wood frames to engineered wood products such as Glulam and CLT, there are options to meet every need, including through combinations with other materials such as steel and concrete.
Examples of tall wooden buildings are already a reality, as well as public buildings and even schools. But associating wood with large industrial plants is something that still strikes most people as unusual.
UBC Bioenergy Research Demonstration Facility / Photo credit: Don Erhardt


