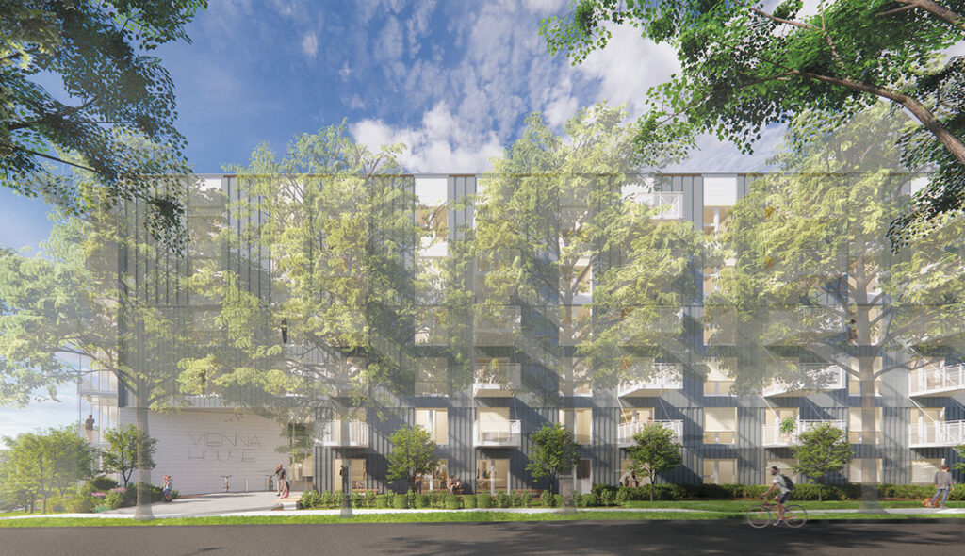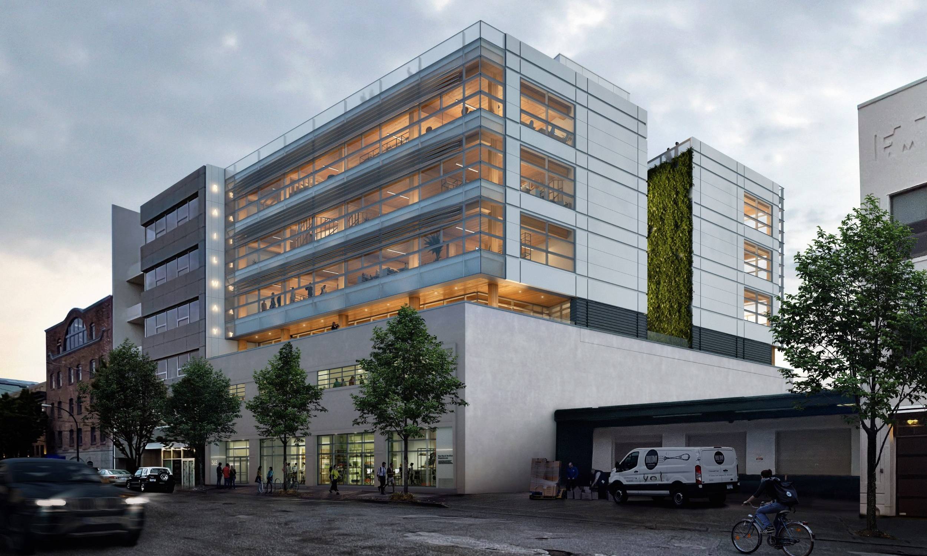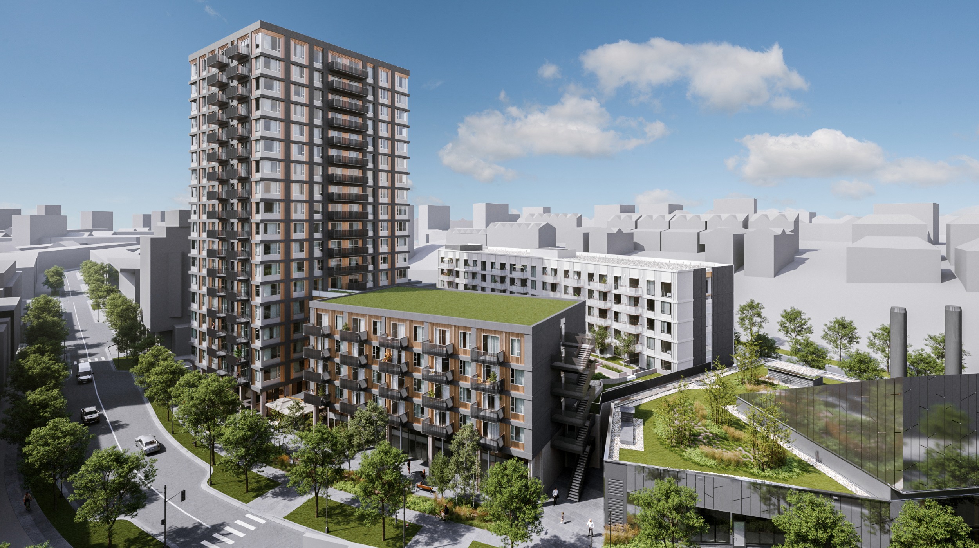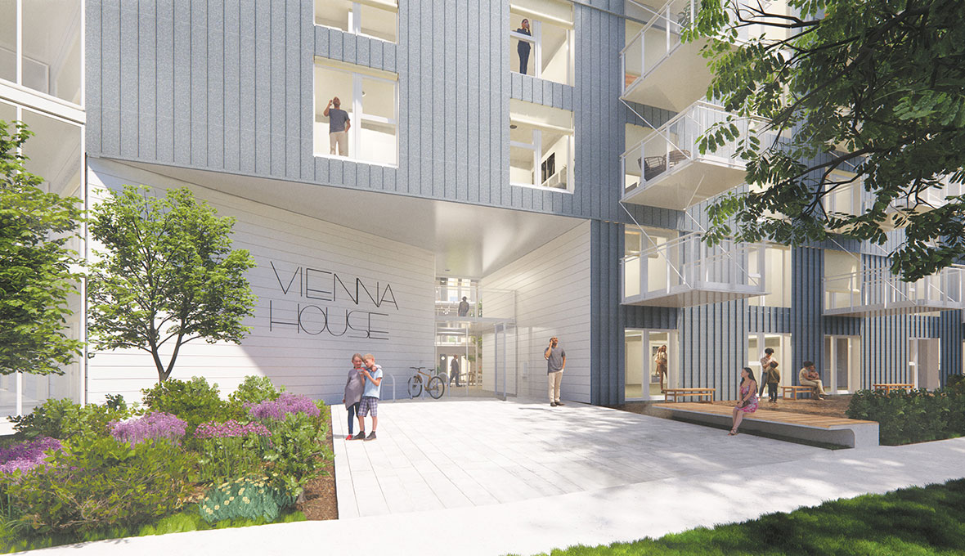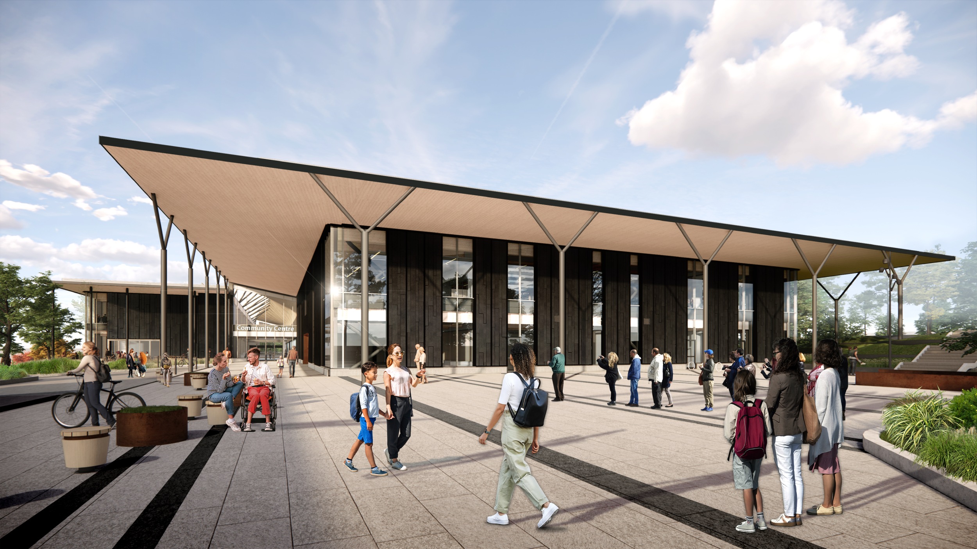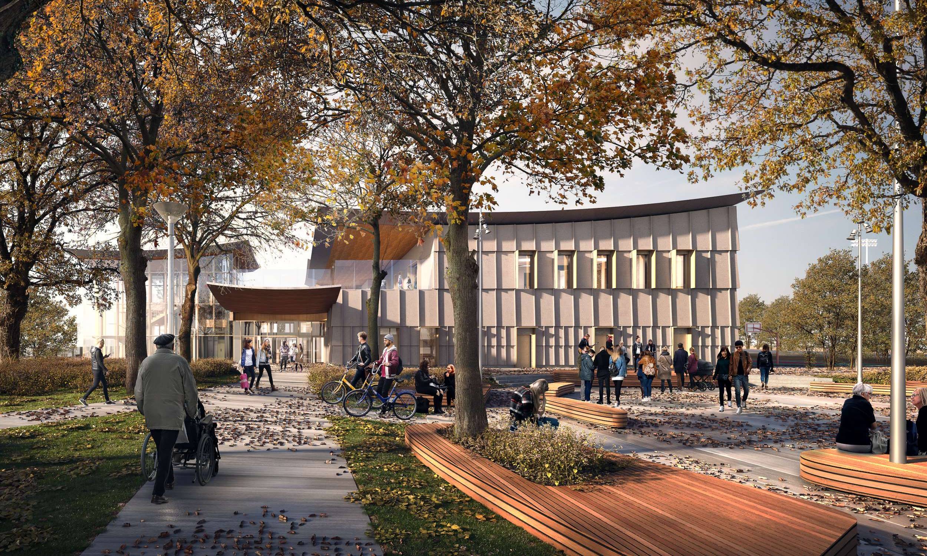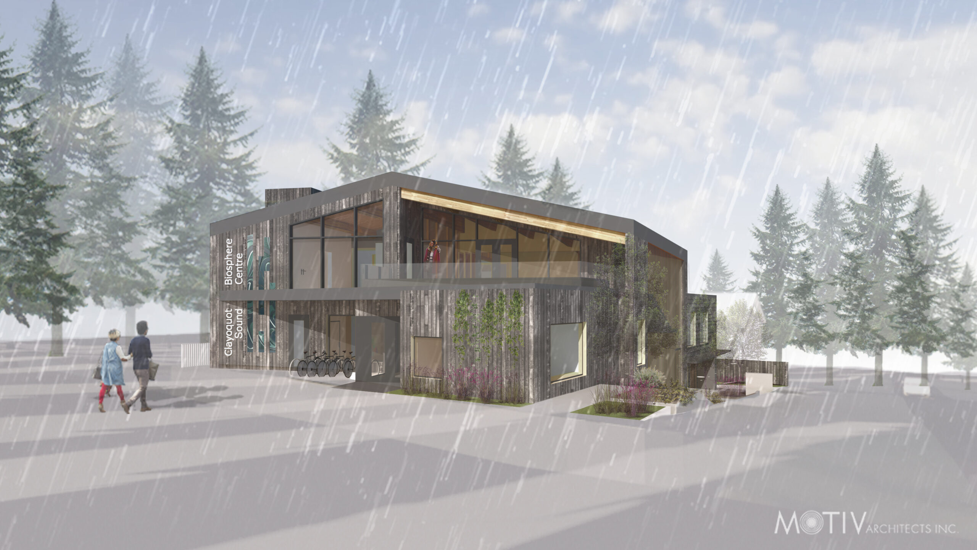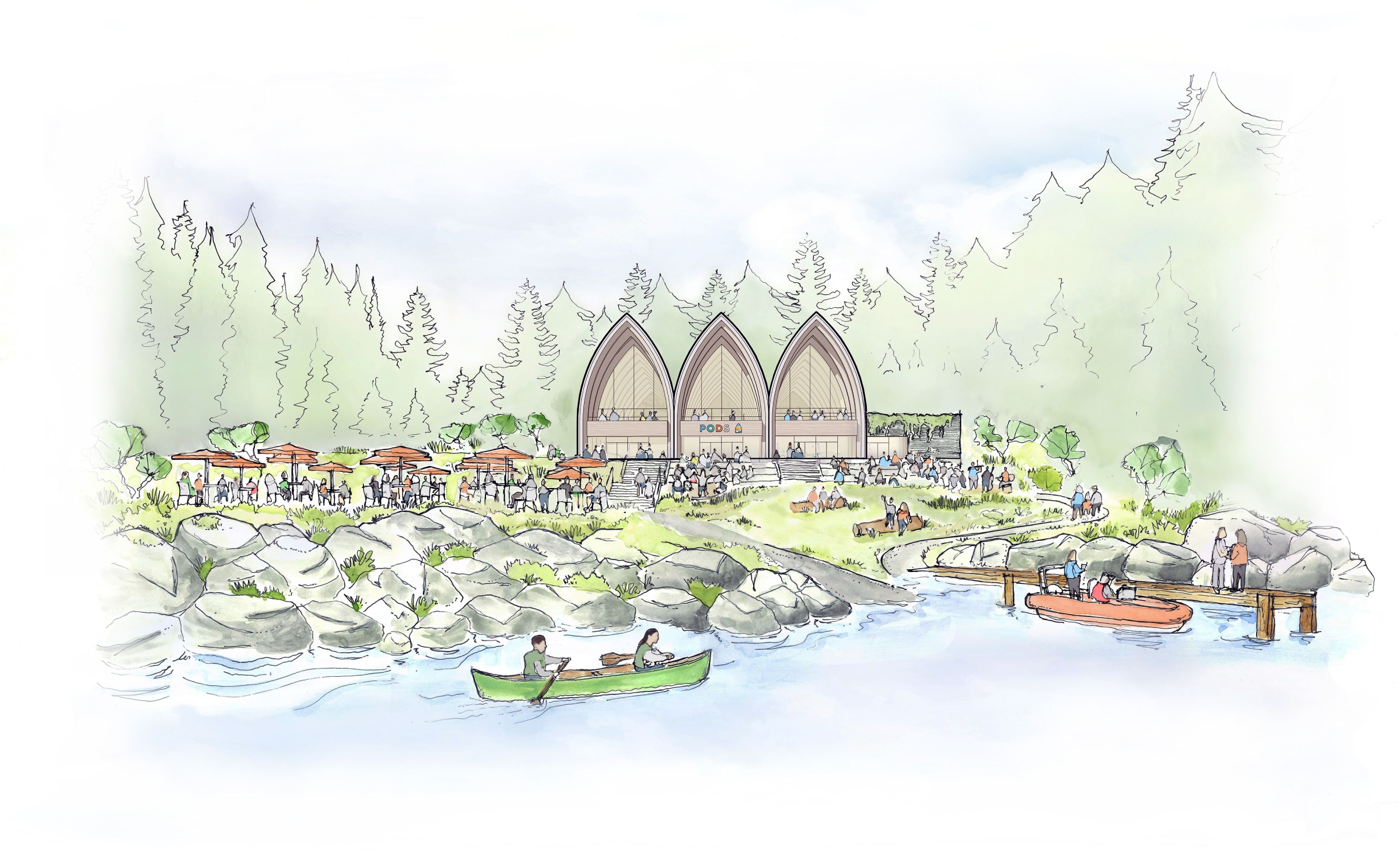LEARN MORE
Mass Timber Demonstration Program
The MTDP provides funding for incremental costs in the design and construction of buildings that showcase emerging or new mass timber and mass timber hybrid building systems and construction processes. The learnings gleaned from these projects will benefit the sector broadly and will:
- Prove the business case for mass timber use and support the costs related to the learning curve associated with increasing adoption of mass timber use in the development and construction sector.
- Showcase best practices and share lessons learned to support future uptake of mass timber technologies.
- Demonstrate performance and commercial success for B.C.-based mass timber technologies, design and construction expertise, and services.
- Undertake building information modelling (BIM), virtual design and/or 3-D modeling to support prefabrication, leveraging the speed of construction and other benefits associated with mass timber and prefabrication of building components.
- Undertake life cycle analysis, greenhouse gas mitigation or related carbon accounting analysis.
To read more visit www.naturallywood.com/mass-timber-demonstration-program.
