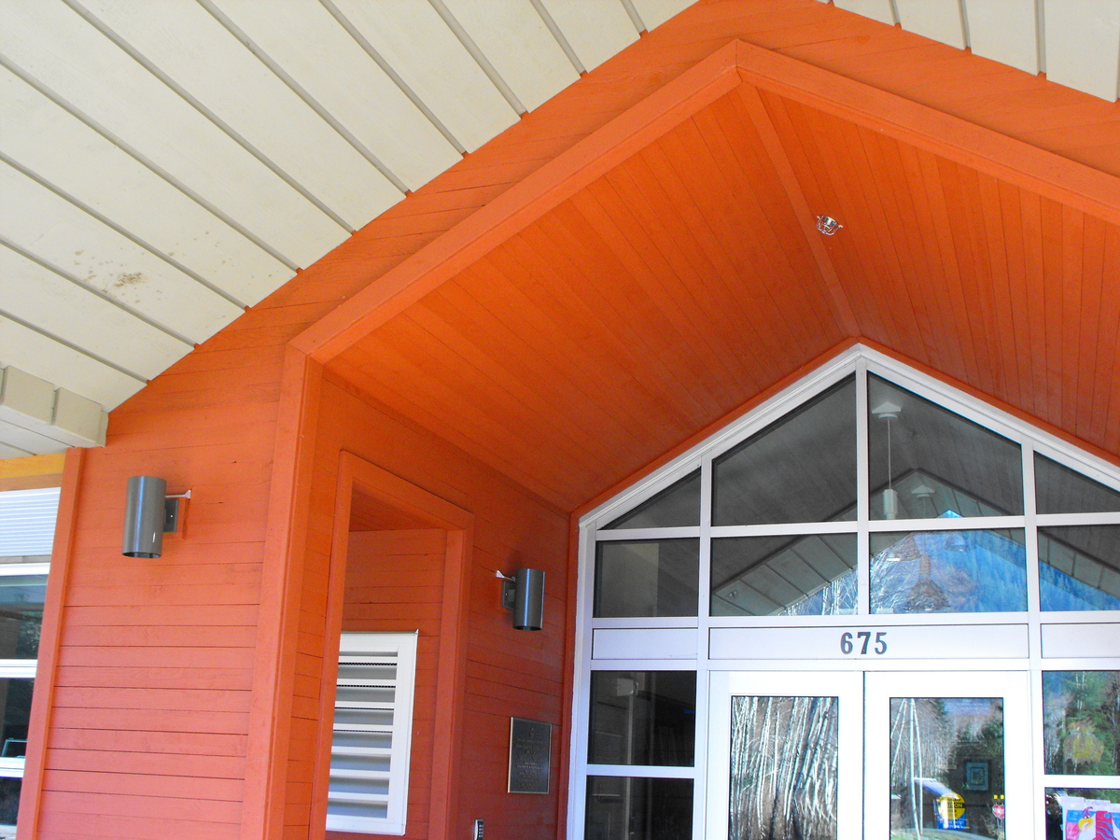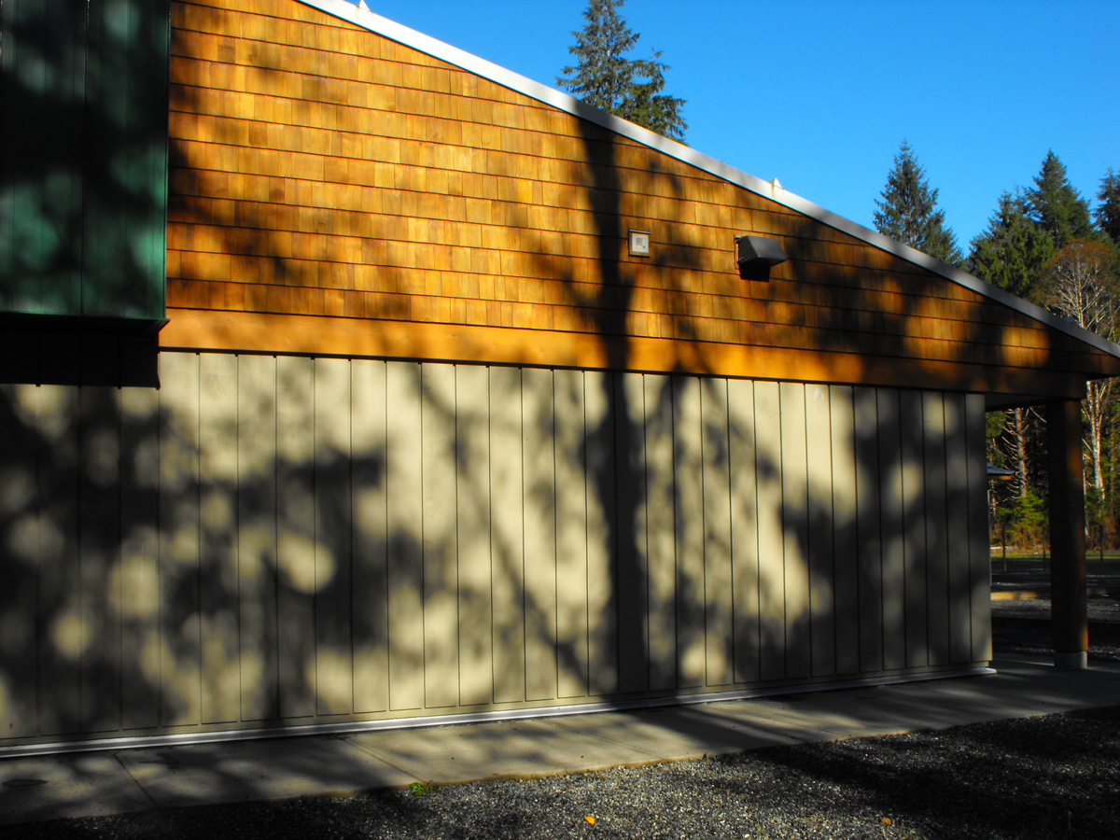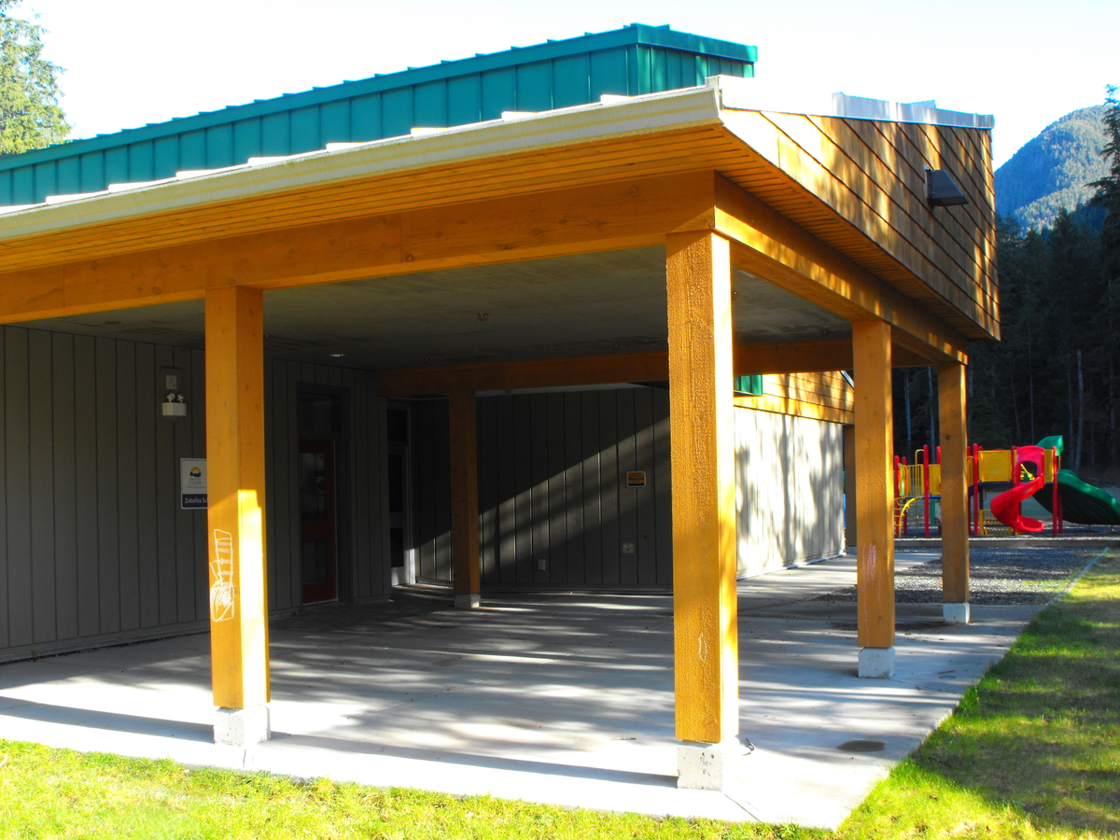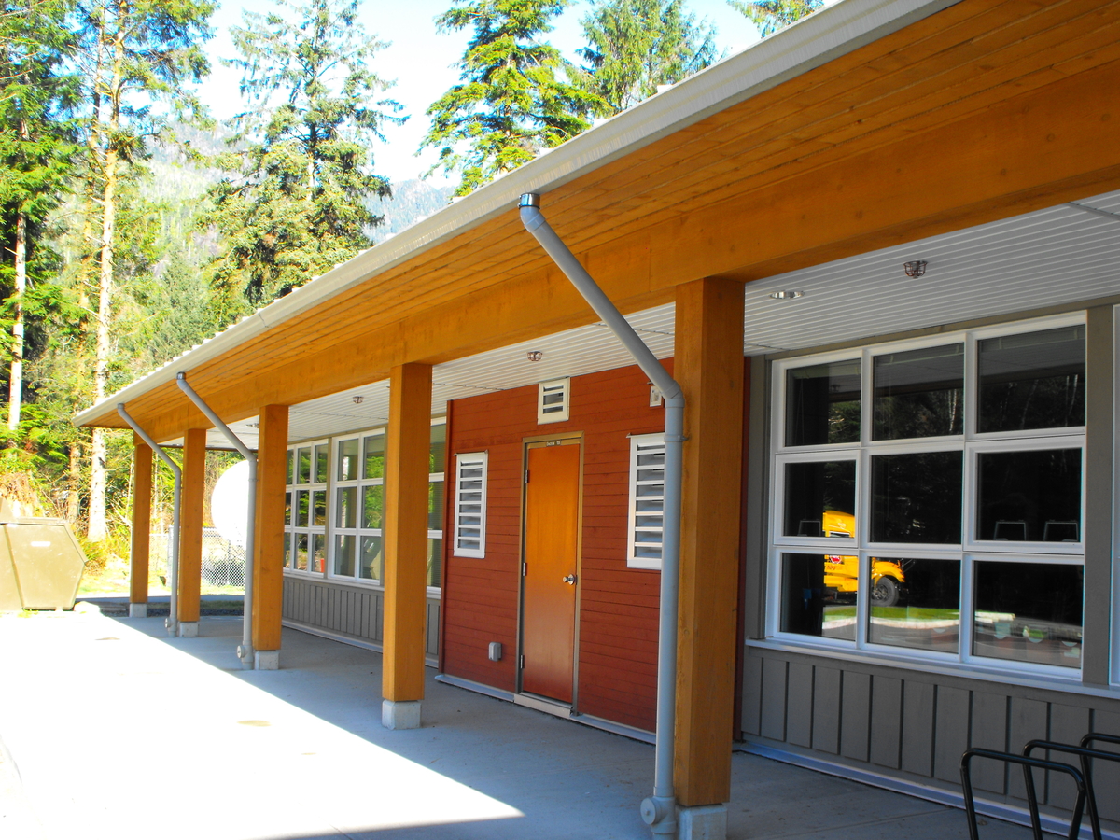Project Overview
The remote community of Zeballos is located on the delta of the Zeballos River on the northwest coast of Vancouver Island, British Columbia. Once a thriving mining town with a population of more than 5,000, it is now a tiny community of fewer than 200 inhabitants. With a beautiful deep water harbour, and surrounded by rugged mountains and coastal rainforest, most residents of the village and of the nearby Oculcje and Ehatis First Nations are now employed in the forestry and eco-tourism industries.
The village sits on a narrow ledge adjacent to the river and overshadowed by steep hills. When a rockslide threatened the existing school several years ago, the Ministry of Education and School District 84 acted quickly to commission a replacement building at a safer location on the north side of the river. The new school accommodates about 70 students from kindergarten to grade 12. It also acts as a drop-in centre for pre-school students and their parents and as a meeting place for the greater community. The school programs are arranged on a single level and include five classrooms, a kindergarten, a library, a full-size gymnasium with adjacent kitchen, and staff offices. The building is T-shaped, with the gymnasium in the centre flanked by the classrooms and other program areas. The gymnasium, kitchen and one set of washrooms can be locked off from the rest of the school and used to host potlatches and community events. Otherwise, the internal arrangement is traditional, with self-contained classrooms rather than open-plan learning spaces.
Wood Use
The rainfall on the west coast of Vancouver Island is significant and influenced the design in both expected and unexpected ways. The structure has multiple steeply pitched, metal roofs that reduce the apparent scale of the building and deep eaves to protect the vertical wood siding from the weather. On the front of the building, the overhangs are supported on 150-millimetre square wood posts, creating a sheltered portico for outdoor play.
Bridge wash-out reinforced decision to use wood
Traditional light wood-frame construction was the logical choice for the main structure, as both materials and labour were regionally available. However, Zeballos lies some distance off the nearest highway, so the logistics of construction had to be carefully considered. The situation was made more challenging by a washed-out bridge just before construction started. With the temporary replacement bridge having a weight restriction, only a small crane could be brought to the site.
This in turn influenced the choice of materials, specifically for the gymnasium. Here the roof was constructed with light gauge engineered roof trusses, supported on laminated veneer lumber (LVL) stud walls. The studs run continuously from sill to eaves, a height of six metres. The lower portion of the interior wall surfaces is lined with plywood, while the upper walls and ceiling are finished in drywall. The lower chords of the trusses are curved in order to improve the acoustic performance of the space.
The full-height studs and prefabricated roof elements reduced the time required to frame and cover the building, a major advantage in such a rainy climate.
“It was agreed from the outset that we should use as much wood as possible for this project. Light wood-frame construction with some pre-engineered elements was the most cost effective solution. Where we could protect it from the weather, we used vertical wood siding to fit in with the character of the village”.
Peter Skilton, Operations Supervisor
School District 84



