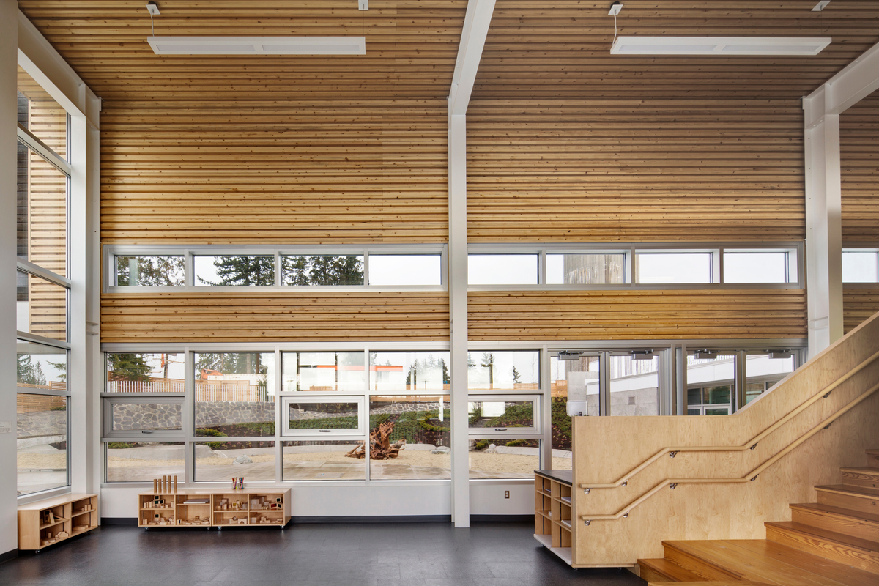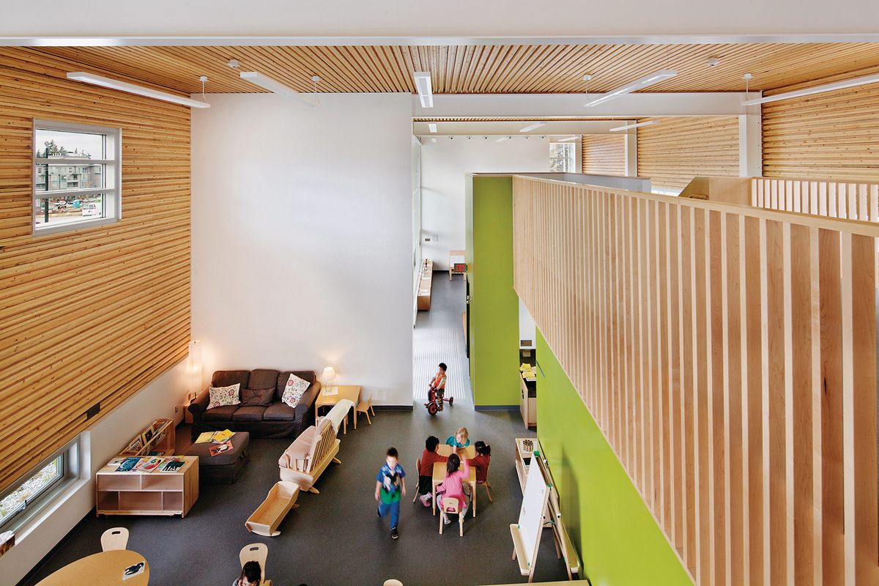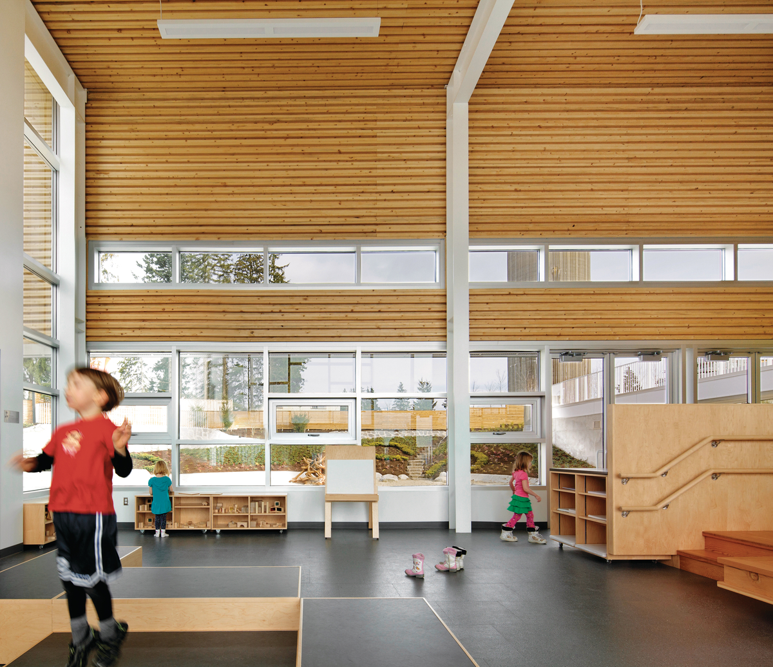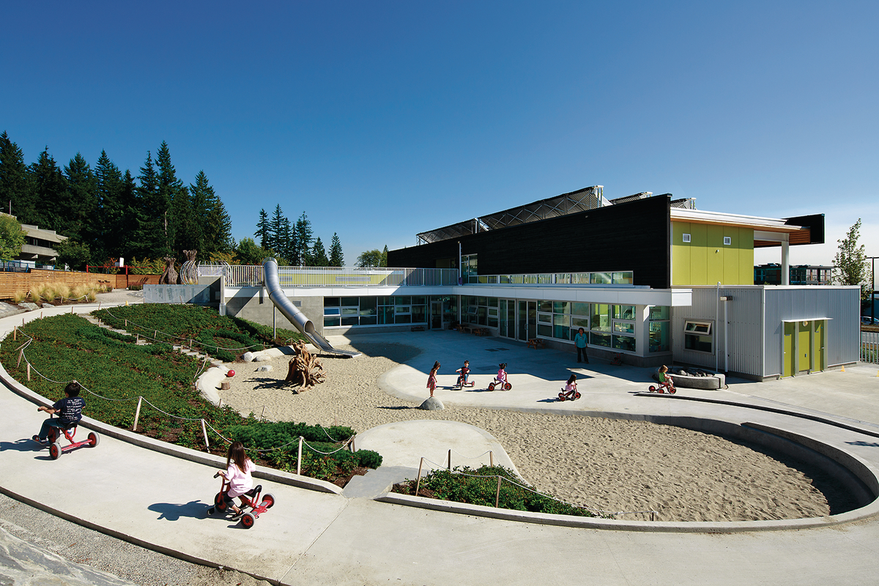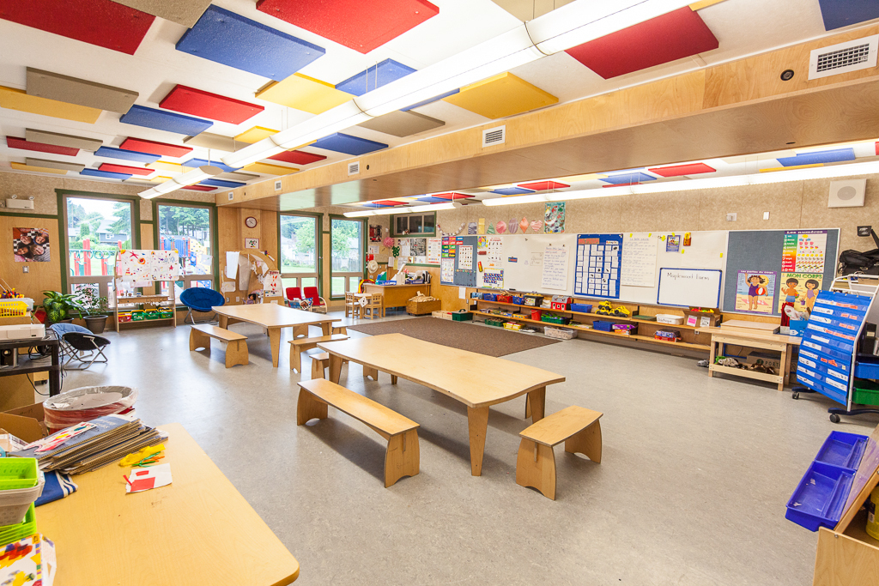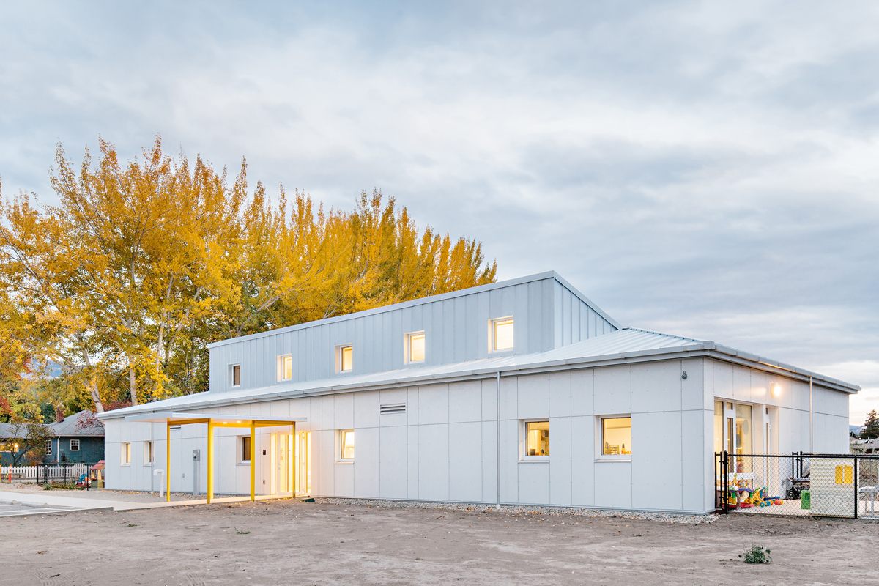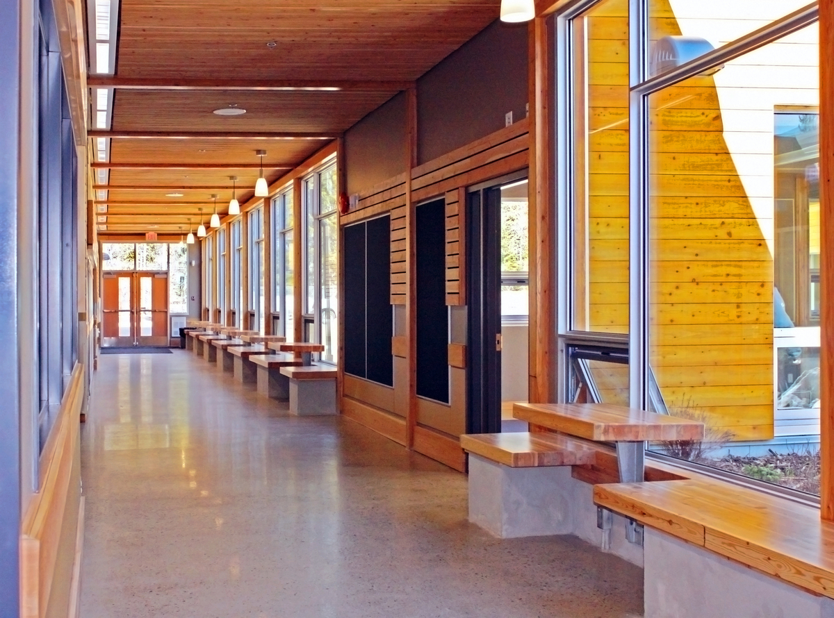The L-shaped UniverCity Childcare Centre, nestled in the Simon Fraser University (SFU) Burnaby campus, has two educational wings connected by a shared community space. Designers took a unique educational approach by using wood liberally in the design to instill experiences and expectations of sustainability in the youngest members of society.
- The Centre is a net-zero energy building and wood’s inherent thermal conductivity is lower than steel and concrete, which makes it easy to insulate to high standards.
- Nail-laminated timber (NLT) panels, made from salvaged wood affected by the mountain pine beetle infestation, create a corrugated surface that adds visual interest and improves the acoustics of the busy activity spaces.
- The Centre was built at a cost of 18 percent less than that of comparable childcare facilities in the region.
The UniverCity Childcare Centre is used by faculty and students in SFU’s Department of Early Childhood Education to research innovative childcare methods with a unique educational programming model that embraces sustainability and the environment. The Centre includes activity areas for two classes of 25 children each connected by a shared lobby, kitchen, washrooms, and reading loft.
Built with locally sourced materials
An exposed steel frame supports a solid wood roof and exterior wall structures made of nail-laminated timber (NLT) panels, giving a natural and economical finish. Fabricated on-site from salvaged wood affected by the mountain pine beetle infestation, the NLT panels create an aesthetic tactile corrugated surface that helps with acoustics.
The exterior is clad with western red cedar. The door, window surrounds, and stage in the community room were milled from salvaged wood.
Exceptionally sustainable, notably cost-effective
It’s an exceptionally high-performing building, providing children and staff with a warm, welcoming, and healthy environment that is conducive to both learning and play.
Even with its increased focus on sustainability, the centre was built at a cost of 18 percent less than that of comparable childcare facilities in the region.
“It was our intent to try to deliver the most sustainable building in Canada on a fixed budget and allow the youngest segment of our population to enjoy that building and come to expect that out of any building they occupy in the future.”
Dale Mikkelsen, Chief Operations Officer, SFU Community Trust
