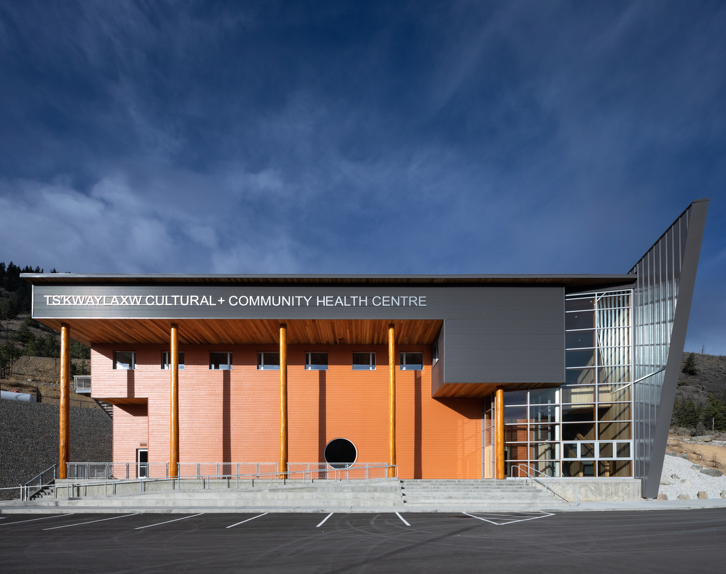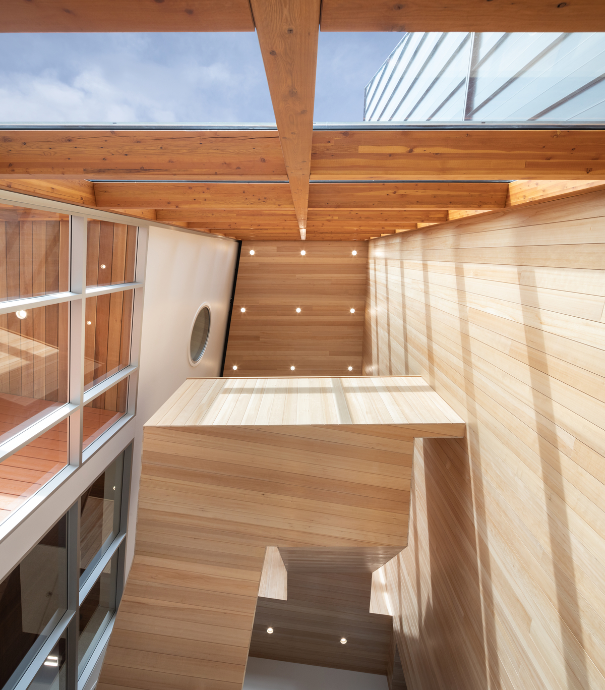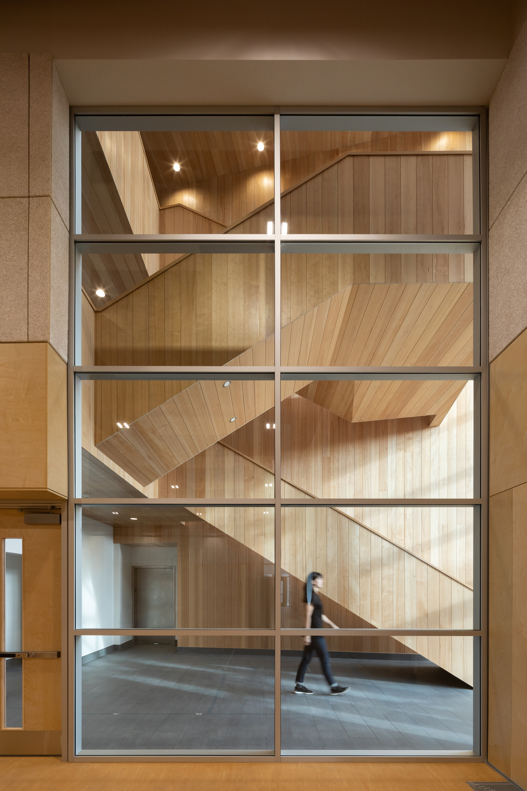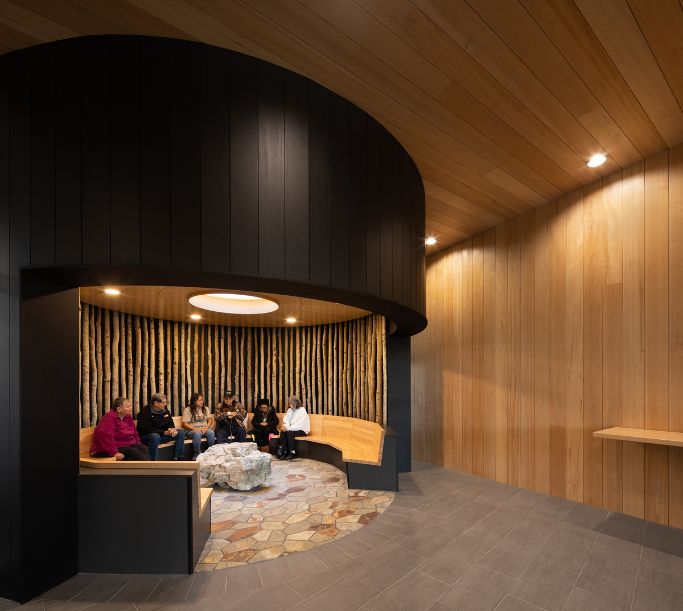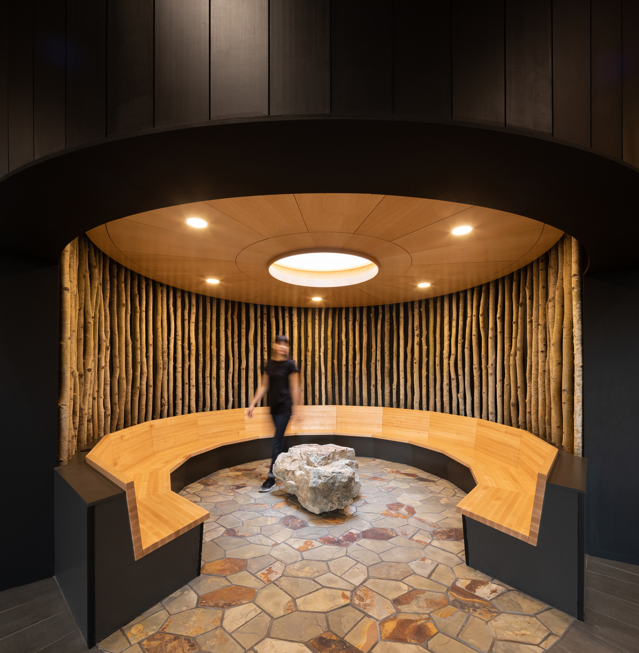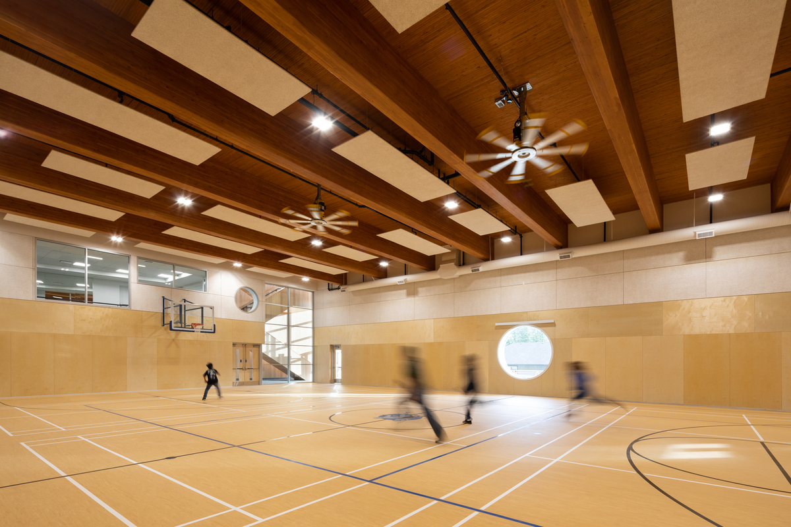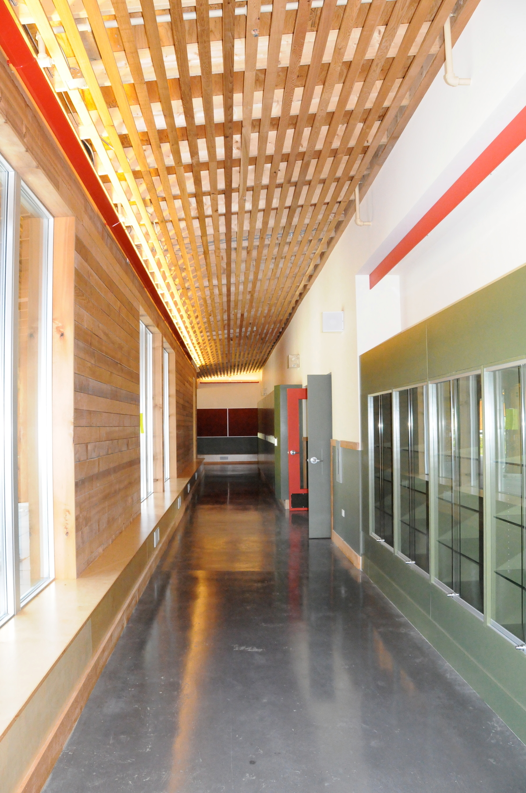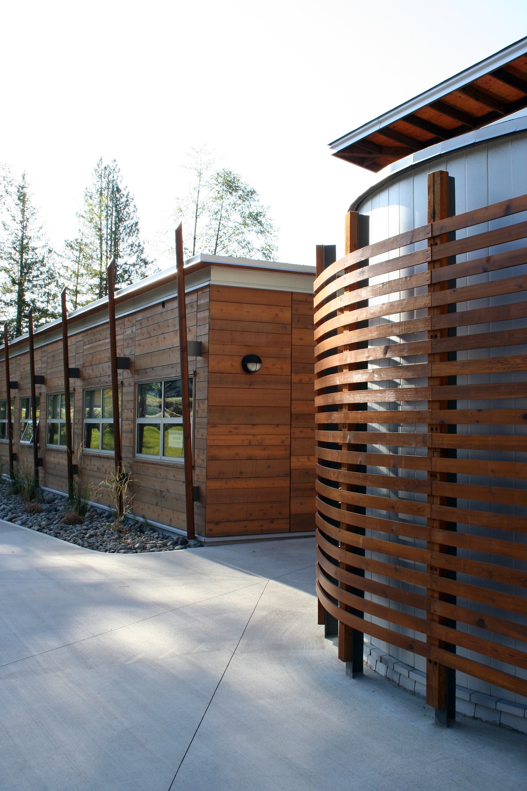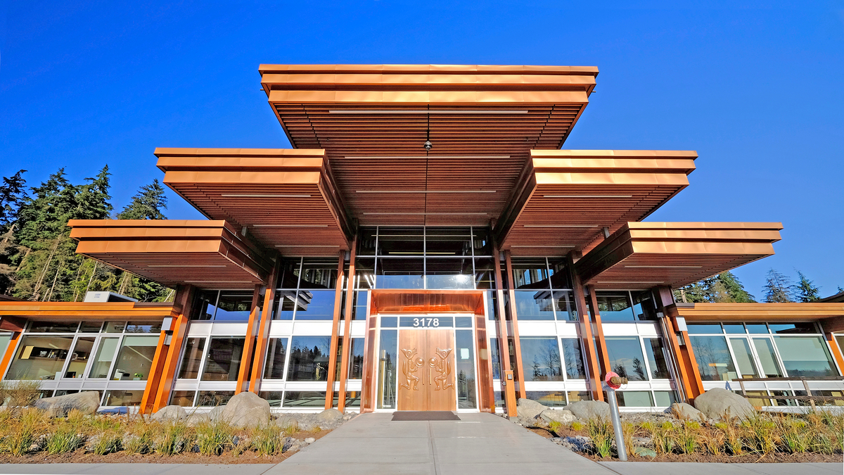A variety of wood species—including aspen, birch, cedar and hemlock—are featured throughout the Ts’kw’aylaxw Cultural and Community Health Centre, a multi-purpose facility that serves the community as a gathering place and health centre.
- The Indigenous community sought to use as much wood as possible, as sustainable materials align with their design principles.
- Passive house design helps ease energy costs.
- The superstructure was built off-site in a factory in a controlled environment.
The Ts’kw’aylaxw Cultural and Community Health Centre is a multi-purpose facility, serving the Ts’kw’aylaxw First Nation as a community and health centre and gathering place. Passive house design and prefabrication were chosen as solutions to regional building operation and serviceability issues of high hydro bills and mould.
The building envelope’s design significantly reduces the electricity required to operate the community hub. The superstructure was built off-site in a factory in a controlled environment while the secondary components including framing, finishing and concrete work were done on-site with support from the local skilled workforce.
Maximal wood inclusion was requested as the First Nation sought to use sustainable materials which would align with their design principles.
Wood Use that Aligns with the Nations’ Design Values
Wood’s presence is extensive throughout the three storeys of the cultural and community health centre. The first floor is comprised of Douglas-fir glue-laminated timber (glulam) columns and prefabricated light wood frame panels. Featured on the second floor are glulam beams, nail-laminated timber (NLT) decking, and wood fibre acoustic panels. Birch veneer plywood and acoustic panels are part of the middle floor’s multi-purpose space. An aspen feature wall is on the third floor in the Elders’ cylinder gathering space. The three levels are connected by a circulation atrium with hemlock paneling and a glulam gird supporting a veneer curtainwall. A peeled western red cedar colonnade and soffits, as well as solid birch entrance doors are visible from the exterior of the centre.
